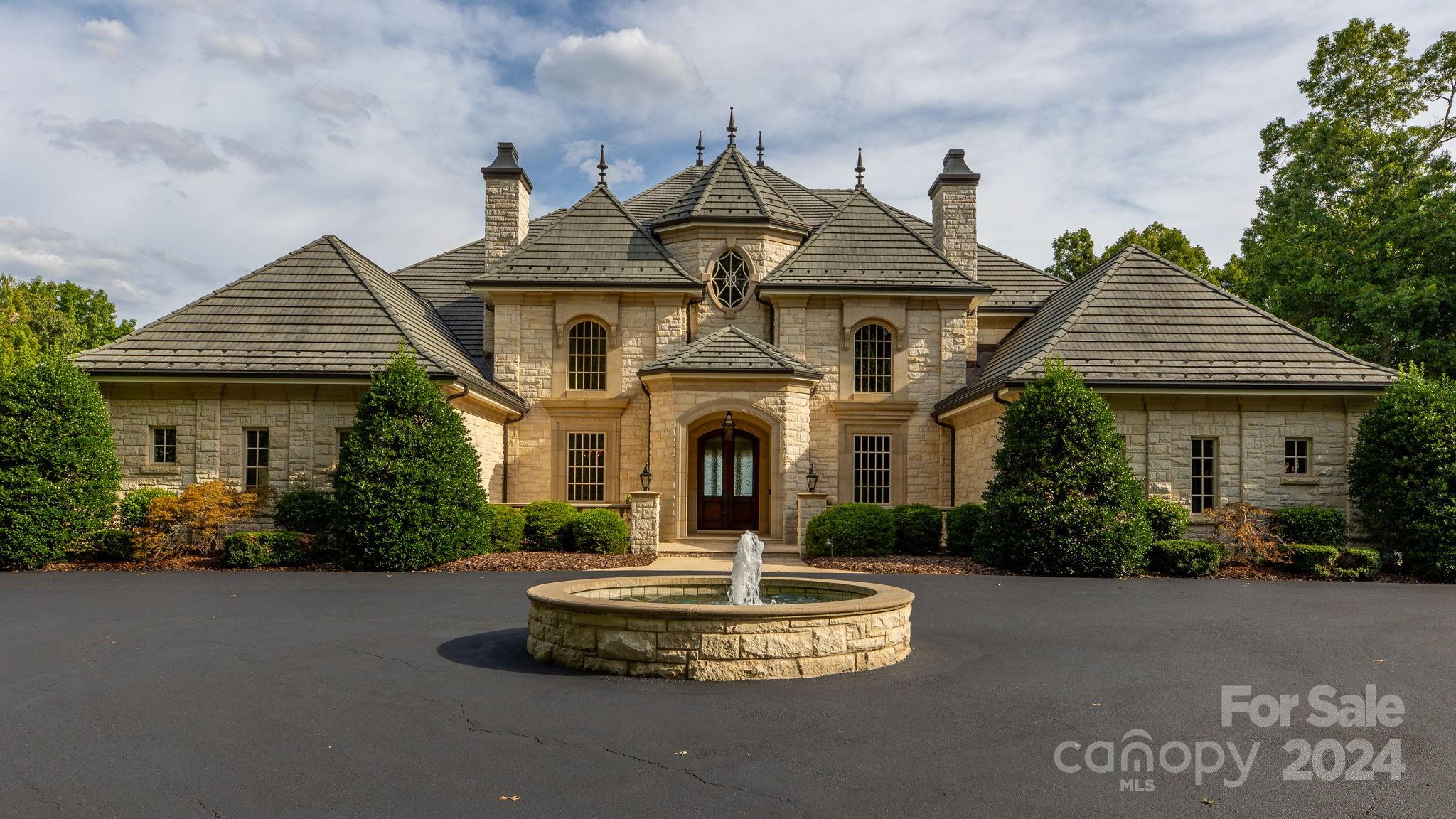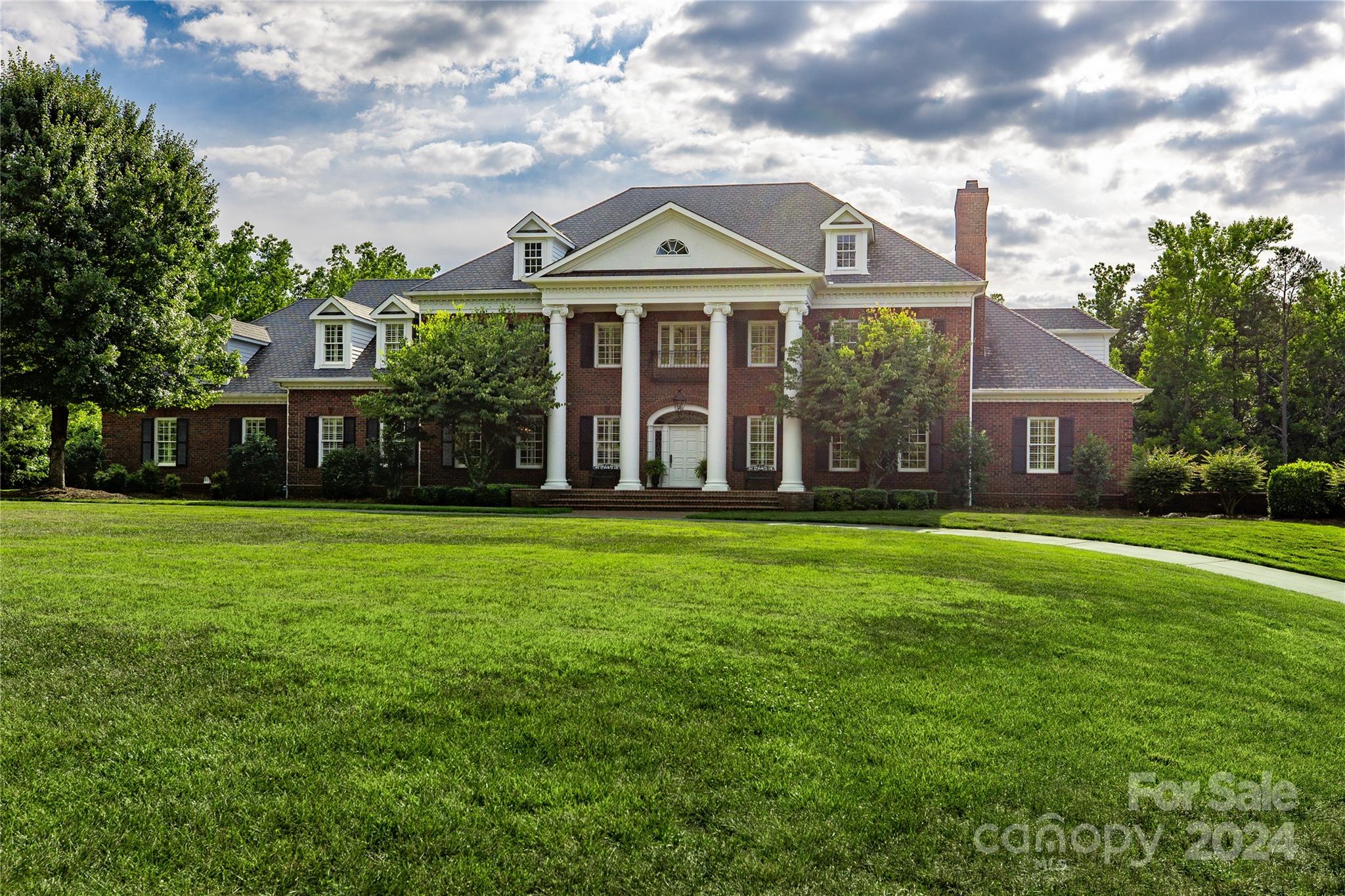Contact Us
Details
Nestled amid rolling hills and exuding an aura of romance, Château Demain transports you to a realm of serenity and seclusion. Uncover the essence of opulent living in North Carolina within this grand estate, a haven of refinement. Greeted by the sun's gentle embrace in the atrium, your arrival is graced with unparalleled warmth. Framing the pool, the estate's outdoor expanse sets the stage for intimate gatherings and an embrace of nature's splendor. A secluded outdoor shower and pool house, featuring a lavishly appointed bathroom and changing area, await your guests. Graciously boasting an array of lavish amenities, including lofty ceilings, an elevator, a captivating built-in aquarium, bespoke furniture, an enchanting entertainment chamber, and a cellar to house your most cherished wines. The culinary haven is thoughtfully crafted, where every detail is meticulously designed to offer an unparalleled luxury experience. Sun-drenched interiors, courtesy of oversized windows, flood the living spaces with a natural radiance, providing sweeping vistas of abundant acreage.PROPERTY FEATURES
Total Rooms : 1
Water Source : Well
Sewer Source : Septic Tank
Association Amenities: Airport/Runway, Billiard Room, Elevator(s), Fitness Center, Game Room, Gated, Laundry, Party Room, Pool, Recreation Room, Security, Storage, Water
6 Garage Spaces
Fencing : Gate
Accessibility Features: Accessible Central Living Area, Accessible Common Area, Smart Technology
Exterior Features: Balcony, Lighting, Outdoor Shower, Private Entrance, Private Yard, Storage
Lot Features : Back Yard, Hardwood Trees, Private, Secluded, Views, Waterfront
Patio And Porch Features : Covered, Patio, Terrace
Roof : Shingle
Road Frontage Type : Paved
Architectural Style : French Provincial
AG
Pool Features:Outdoor Pool, Private
Below Grade Finished Area: 0
Cooling: Ceiling Fan(s), Central Air
Heating : Geothermal, Propane
Construction Materials: Stone
Foundation Details: Slab
Interior Features: Bidet, Bookcases, Built-in Features, Pantry, Ceiling Fan(s), Chandelier, Double Vanity, Dressing Room, Elevator, Entrance Foyer, High Ceilings, Kitchen Island, Open Floorplan, Separate Shower, Walk-In Shower, Wet Bar, Wired for Sound, See Remarks
Fireplace Features: Den, Great Room
Fireplaces Total : 3
Door Features:
Flooring : Ceramic Tile, Concrete, Tile
Levels : Two
LaundryFeatures : Laundry Room, Main Level
Other Structures: Storage, See Remarks
Special Listing Conditions: Standard
PROPERTY DETAILS
Street Address: Address not disclosed
City: Lewisville
State: North Carolina
Postal Code: 27012
County: Forsyth
MLS Number: 10071278
Year Built: 2004
Courtesy of Mitchell | Forbes Global Prop
City: Lewisville
State: North Carolina
Postal Code: 27012
County: Forsyth
MLS Number: 10071278
Year Built: 2004
Courtesy of Mitchell | Forbes Global Prop

























































 Courtesy of Mitchell - Forbes Global Properties
Courtesy of Mitchell - Forbes Global Properties Courtesy of Mitchell | Forbes Global Prop
Courtesy of Mitchell | Forbes Global Prop