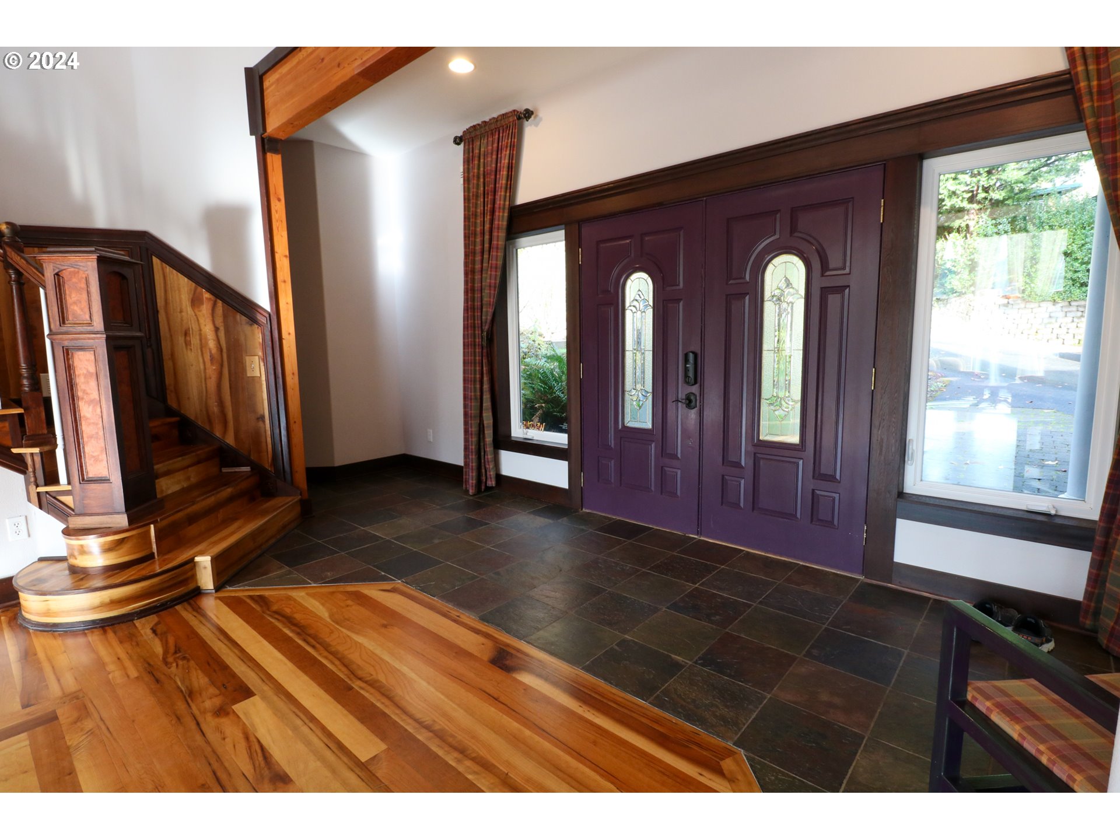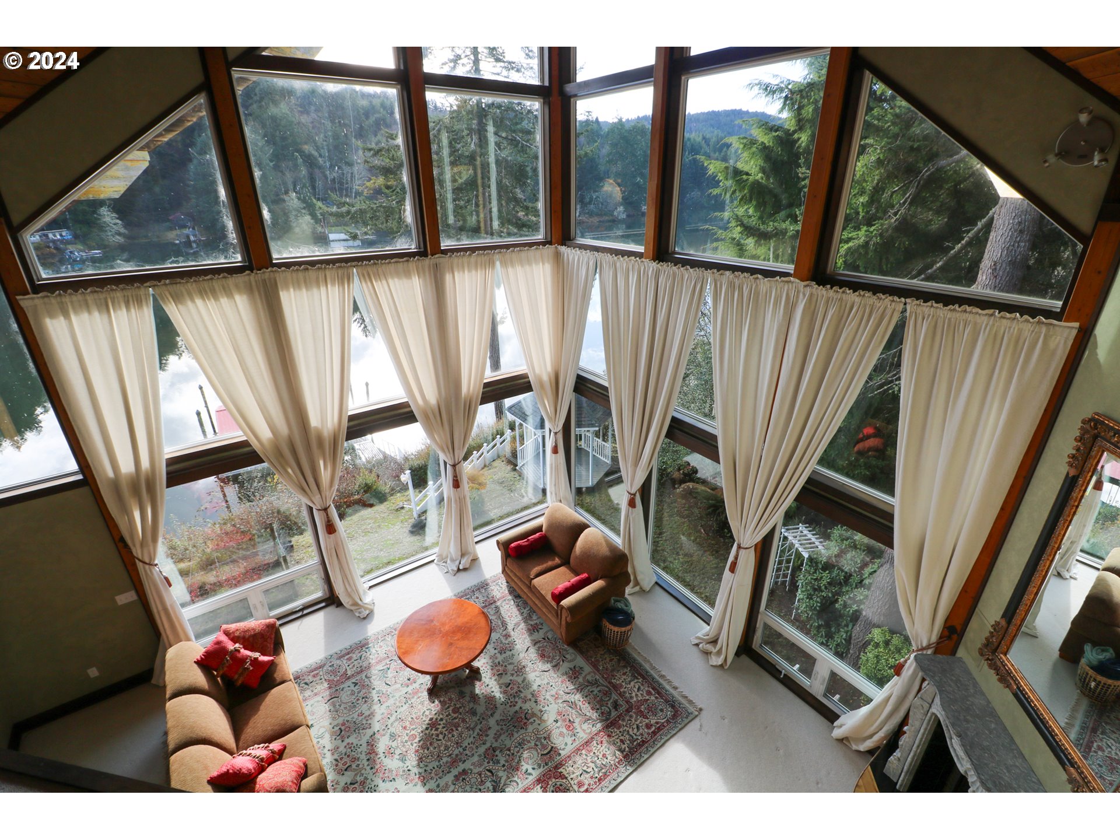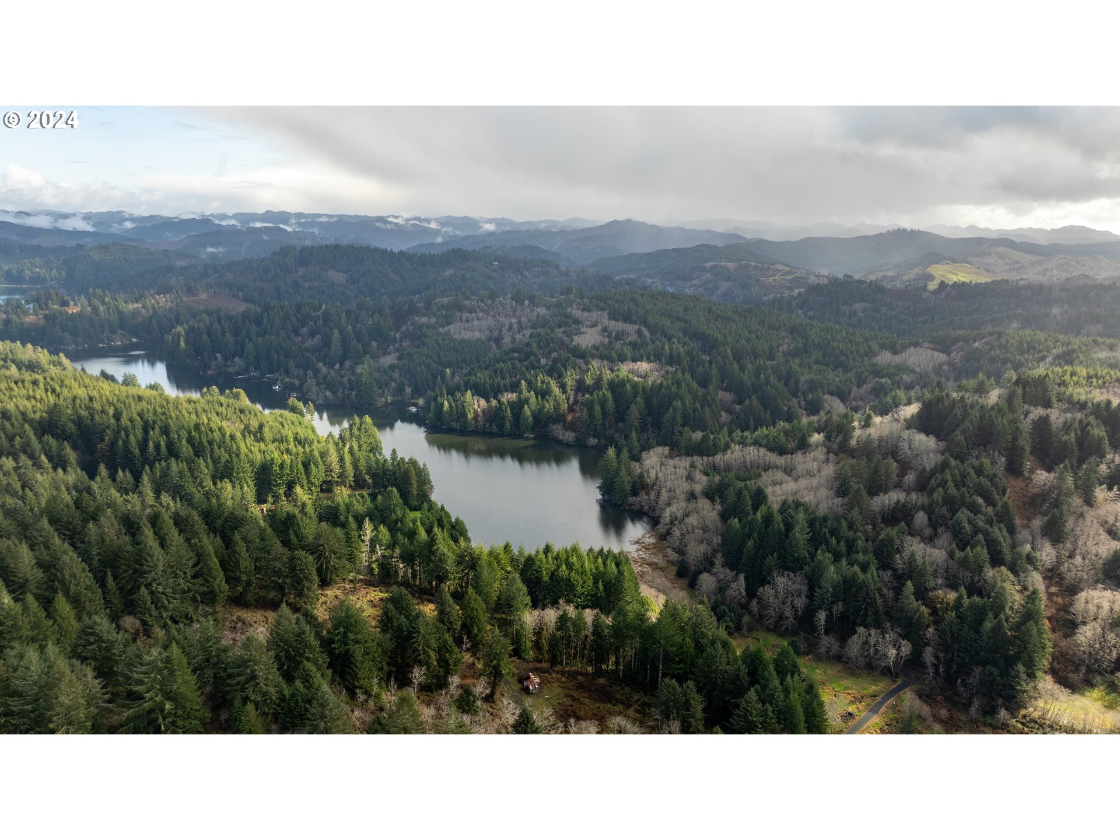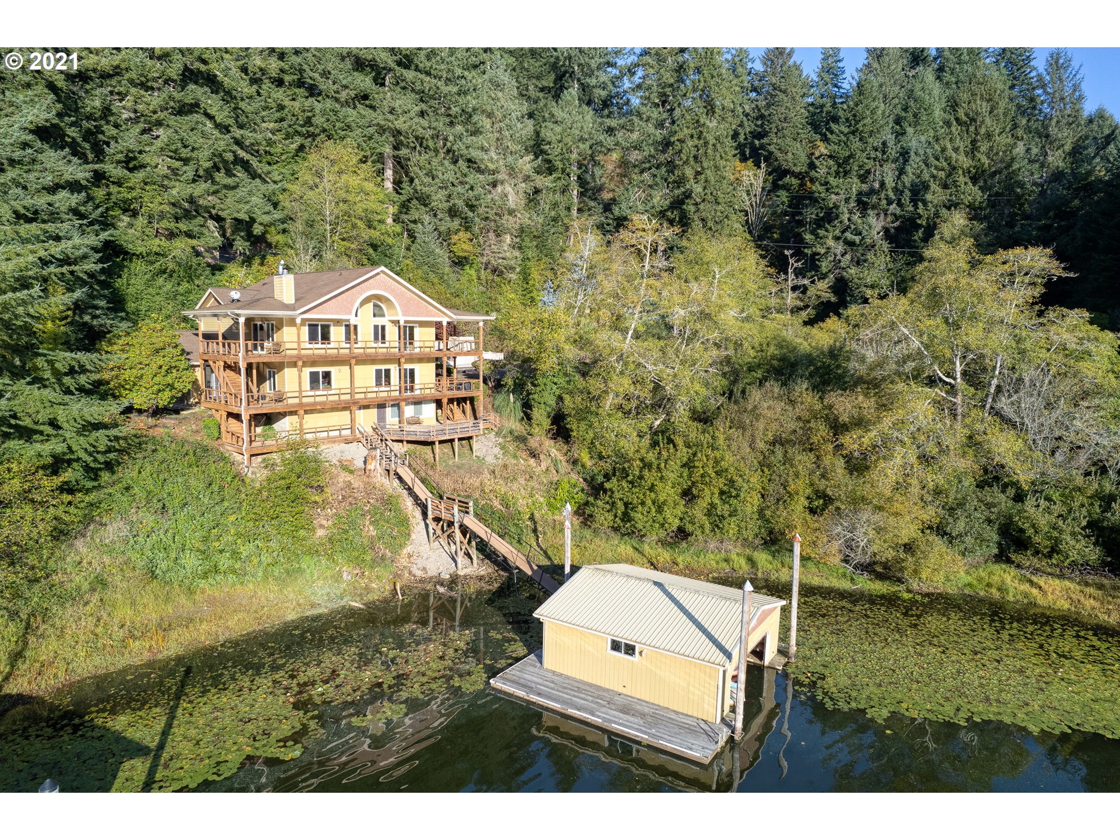Contact Us
Details
This dream house perfectly blends natural beauty and thoughtful design. Here's a breakdown of the key features:Interior: Stone entrance, Myrtlewood floors, and Canadian Red Cedar vaulted ceilings create a welcoming atmosphere. Great room with a view of the lake and a fireplace to keep warm and cozy.Well-designed kitchen with 2 sinks, 2 ovens, a gas cookstove with a pot filler, pantry, and granite countertops.Heated tile floors in the bathrooms for added comfort. All bedrooms have attached bathrooms, and there's a guest bathroom.4 sitting areas throughout the house, providing various spaces for relaxation. A cedar-topped wet bar is conveniently located between the kitchen, dining room, and front room. There are several built-ins and laundry rooms on both levels. Additional dwelling unit (ADU) can accommodate 1 large bed and 3 small beds with a built-in triple bunk bed.Exercise/recreation room for fitness and leisure activities. Partially finished basement with a huge storage area beneath the home. Exterior: Lakefront property with expansive decks, gazebo, and gardens. Fruit trees, several maple trees, and a Franklin tree add to the landscaping, a 1,000 sq. ft. storage barn with ample storage space for toys or equipment. Tool shed with water and electricity, making it a functional space. Pond with a fountain, enhancing the outdoor aesthetics.2-car garage and a covered two-boat slip.Location: Great fishing opportunities for Trout, Salmon, Bass, Steelhead, Perch, Catfish, and more.Restaurants and shopping within 2 miles.Proximity to the dunes (within 10 miles) for outdoor adventures. Various recreational activities include golfing, hiking, crabbing, and more. The property offers a perfect blend of tranquility, functionality, and recreational opportunities. The county has verbally confirmed this home potentially can be a vacation rental. Spring water purity test available.PROPERTY FEATURES
Room 4 Description : GuestQuarters
Room 4 Features : Bathroom,BuiltinFeatures,ExteriorEntry,HardwoodFloors
Room 7 Description : _2ndBedroom
Room 7 Features : Balcony,BeamedCeilings,CeilingFan,ClosetOrganizer,Fireplace
Room 8 Description : _3rdBedroom
Room 8 Features : Bookcases,BuiltinFeatures,CeilingFan
Room 9 Description : DiningRoom
Room 10 Description : FamilyRoom
Room 11 Description : Kitchen
Room 11 Features : BeamedCeilings,BuiltinFeatures,Dishwasher,ExteriorEntry,Island,Microwave,Patio
Room 12 Description : LivingRoom
Room 13 Description : PrimaryBedroom
Room 13 Features : Balcony,Bathroom,BeamedCeilings
Sewer : SepticTank,StandardSeptic
Water Source : Spring
Parking Features : Driveway,ParkingPad
2 Garage Or Parking Spaces(s)
Garage Type : Attached,Oversized
Accessibility Features: AccessibleFullBath,AccessibleHallway,BuiltinLighting,CaregiverQuarters,GroundLevel,MainFloorBedroomBath,NaturalLighting,Parking,WalkinShower
Exterior Features:AccessoryDwellingUnit,BoatHouse,CoveredDeck,CoveredPatio,Deck,FirePit,Garden,Gazebo,Greenhouse,GuestQuarters,Outbuilding,Patio,Porch,RaisedBeds,RVHookup,RVParking,RVBoatStorage,SecurityLights,ToolShed,WaterFeature
Exterior Description:CementSiding
Lot Features: Private,RoadMaintenanceAgreement,Secluded,Sloped,Terraced,Trees
Roof : Composition
Waterfront Features:Lake
Architectural Style : Stories2,CustomStyle
Property Condition : Resale
Area : RR-2
Listing Service : FullService
Heating : HeatPump,Radiant
Hot Water Description : Electricity,Propane
Cooling : HeatPump
Foundation Details : ConcretePerimeter
Fireplace Description : Propane
1 Fireplace(s)
Basement : ExteriorEntry,SeparateLivingQuartersApartmentAuxLivingUnit,StorageSpace
Appliances : BuiltinOven,BuiltinRange,CookIsland,Cooktop,Dishwasher,Disposal,DoubleOven,FreeStandingRefrigerator,Granite,Island,Microwave,PotFiller,RangeHood
Window Features : DoublePaneWindows,VinylFrames
PROPERTY DETAILS
Street Address: 70948 DEVORE ARM RD
City: Lakeside
State: Oregon
Postal Code: 97449
County: Coos
MLS Number: 24021913
Year Built: 2004
Courtesy of Pacific Properties
City: Lakeside
State: Oregon
Postal Code: 97449
County: Coos
MLS Number: 24021913
Year Built: 2004
Courtesy of Pacific Properties















































 Courtesy of Pacific Properties
Courtesy of Pacific Properties