Contact Us
Details
Step into an unparalleled masterpiece where history and contemporary design converge on the shores of Oswego Lake. This reimagined estate, boasting breathtaking panoramic views and nearly 280 feet of private shoreline, is the result of an extraordinary collaboration among top-tier visionaries, including renowned architect Curt Olson, builder Skip O’Neil, landscape designer Steve Shapiro, and interior designer Chris Soderberg. Originally designed by iconic architect Wade Hampton Pipes, the home honors its Arts and Crafts roots while seamlessly integrating Northwest Modern sophistication. From the time-honored architectural details to the sleek new addition featuring a luxurious primary suite, resort-inspired pool, and expansive entertaining spaces, every inch of this home has been thoughtfully and elegantly crafted. The estate also offers a car collector’s dream six-car garage (wired for two additional lifts), a modern boathouse, and state-of-the-art amenities that perfectly complement its stunning lakeside setting.PROPERTY FEATURES
Room 4 Description : _4thBedroom
Room 5 Description : FamilyRoom
Room 5 Features : Dishwasher,SlidingDoors
Room 6 Description : _5thBedroom
Room 6 Features : Patio
Room 7 Description : _2ndBedroom
Room 8 Description : _3rdBedroom
Room 9 Description : DiningRoom
Room 10 Description : FamilyRoom
Room 10 Features : Fireplace
Room 11 Description : Kitchen
Room 11 Features : BuiltinRange,BuiltinRefrigerator,Dishwasher,Island
Room 12 Description : LivingRoom
Room 12 Features : BuiltinFeatures,HardwoodFloors,Patio,SlidingDoors
Room 13 Description : PrimaryBedroom
Room 13 Features : Fireplace
Sewer : PublicSewer
Water Source : PublicWater
Parking Features : Driveway,Secured
6 Garage Or Parking Spaces(s)
Garage Type : Attached
Security Features : SecurityGate,SecuritySystem
Accessibility Features: AccessibleEntrance,GarageonMain,MainFloorBedroomBath
Exterior Features:BoatHouse,BuiltinHotTub,CoveredDeck,Deck,Dock,Fenced,GasHookup,InGroundPool,OutdoorFireplace,Patio,Porch,Sauna,SecondGarage,SecurityLights,Sprinkler,Yard
Exterior Description:HardConcreteStucco
Lot Features: Gated
Roof : Tile
Waterfront Features:Lake
Architectural Style : CustomStyle,Modern
Property Condition : UpdatedRemodeled
Listing Service : FullService
Heating : ForcedAir95Plus
Hot Water Description : Tankless
Cooling : CentralAir
Fireplace Description : Gas
3 Fireplace(s)
Appliances : BuiltinOven,BuiltinRange,BuiltinRefrigerator,Dishwasher,Disposal,DoubleOven,GasAppliances,Island,Microwave,Pantry,RangeHood,WineCooler
PROPERTY DETAILS
Street Address: 4101 SOUTHSHORE BLVD
City: Lake Oswego
State: Oregon
Postal Code: 97035
County: Clackamas
MLS Number: 326498532
Year Built: 2024
Courtesy of LUXE Forbes Global Properties
City: Lake Oswego
State: Oregon
Postal Code: 97035
County: Clackamas
MLS Number: 326498532
Year Built: 2024
Courtesy of LUXE Forbes Global Properties

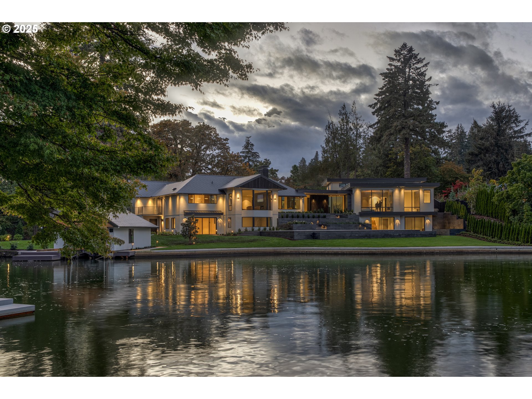
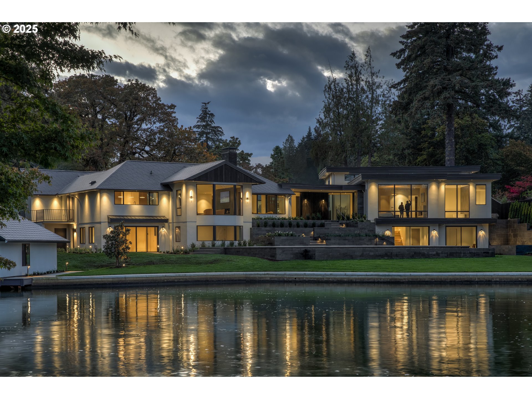

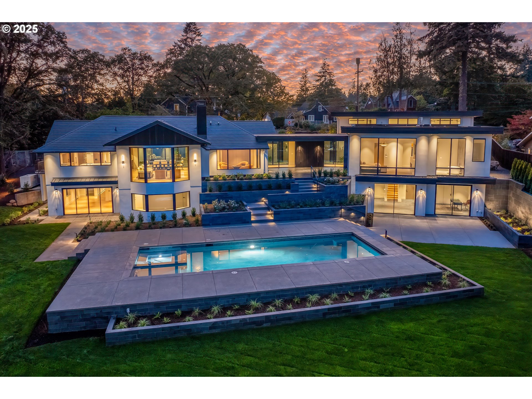
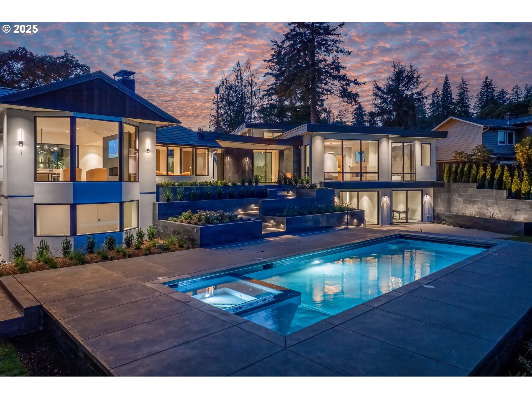
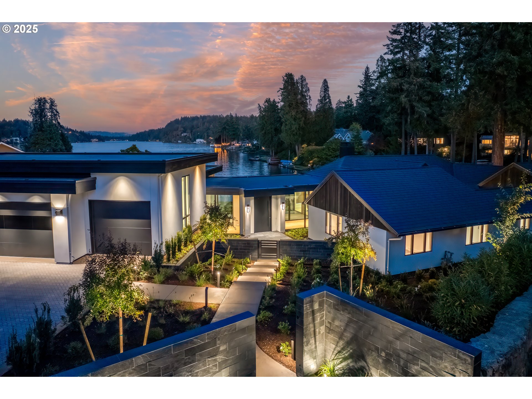

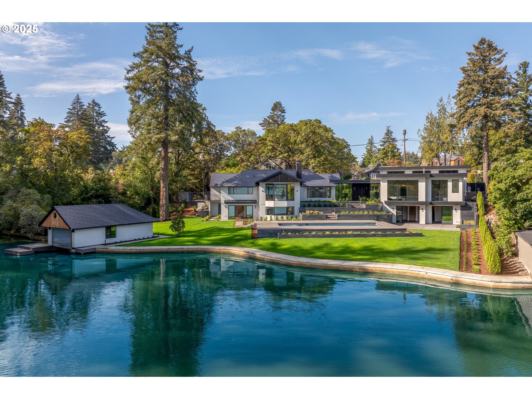
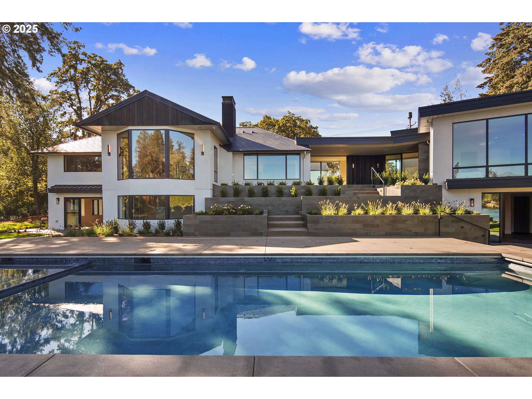
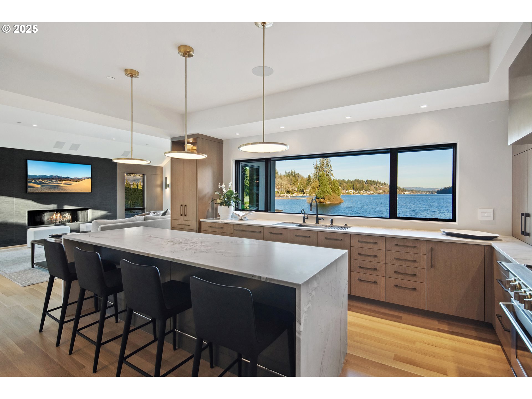


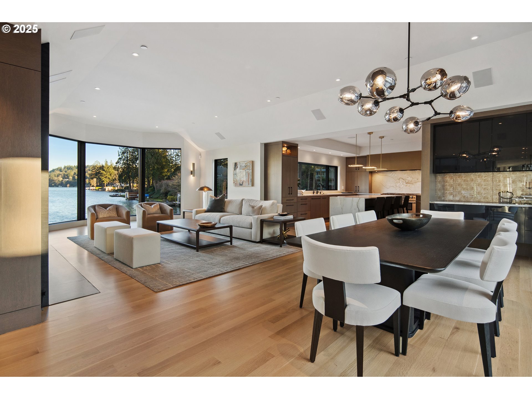



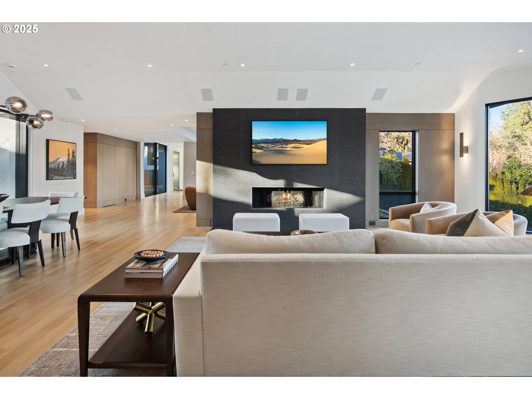
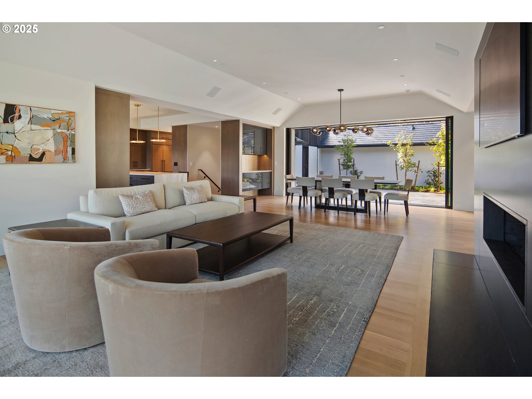


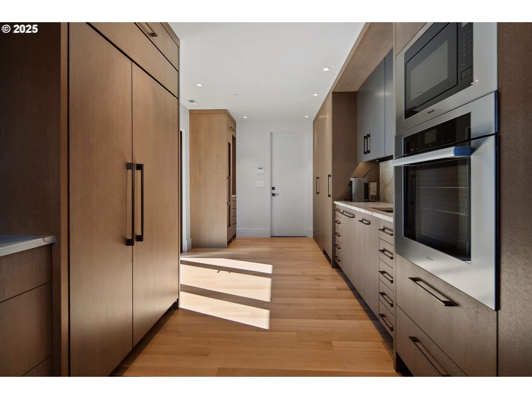









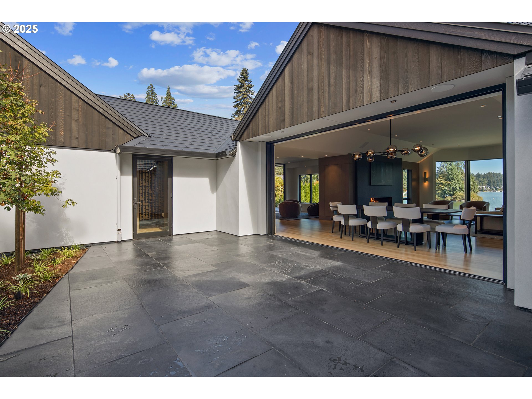


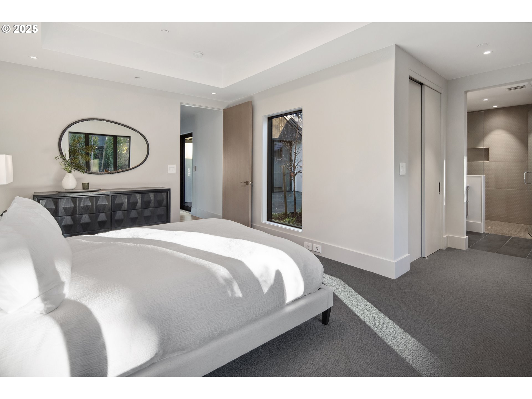


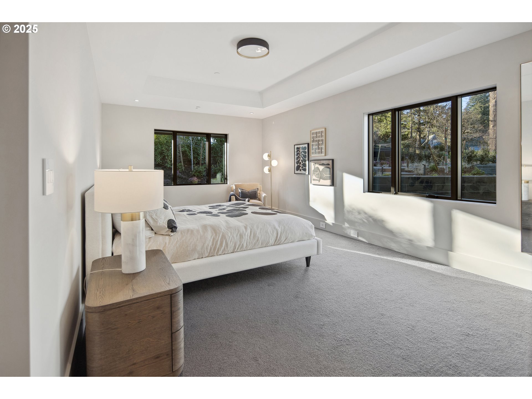



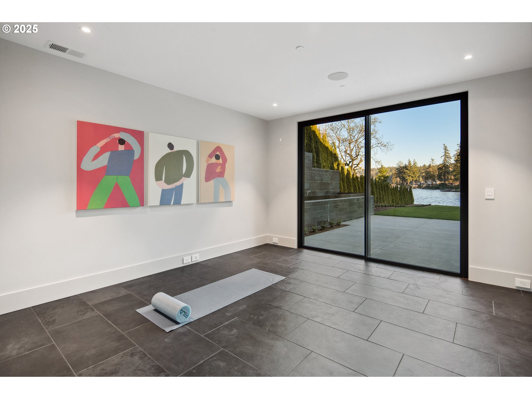

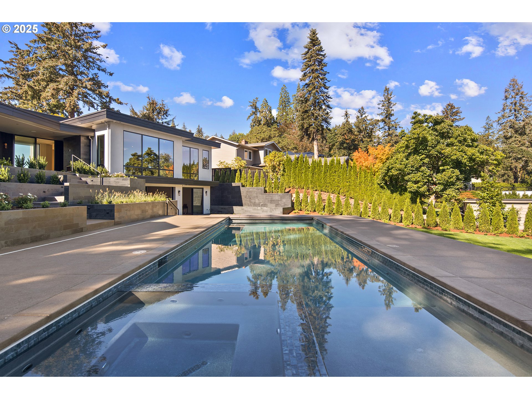




 Courtesy of LUXE Forbes Global Properties
Courtesy of LUXE Forbes Global Properties


