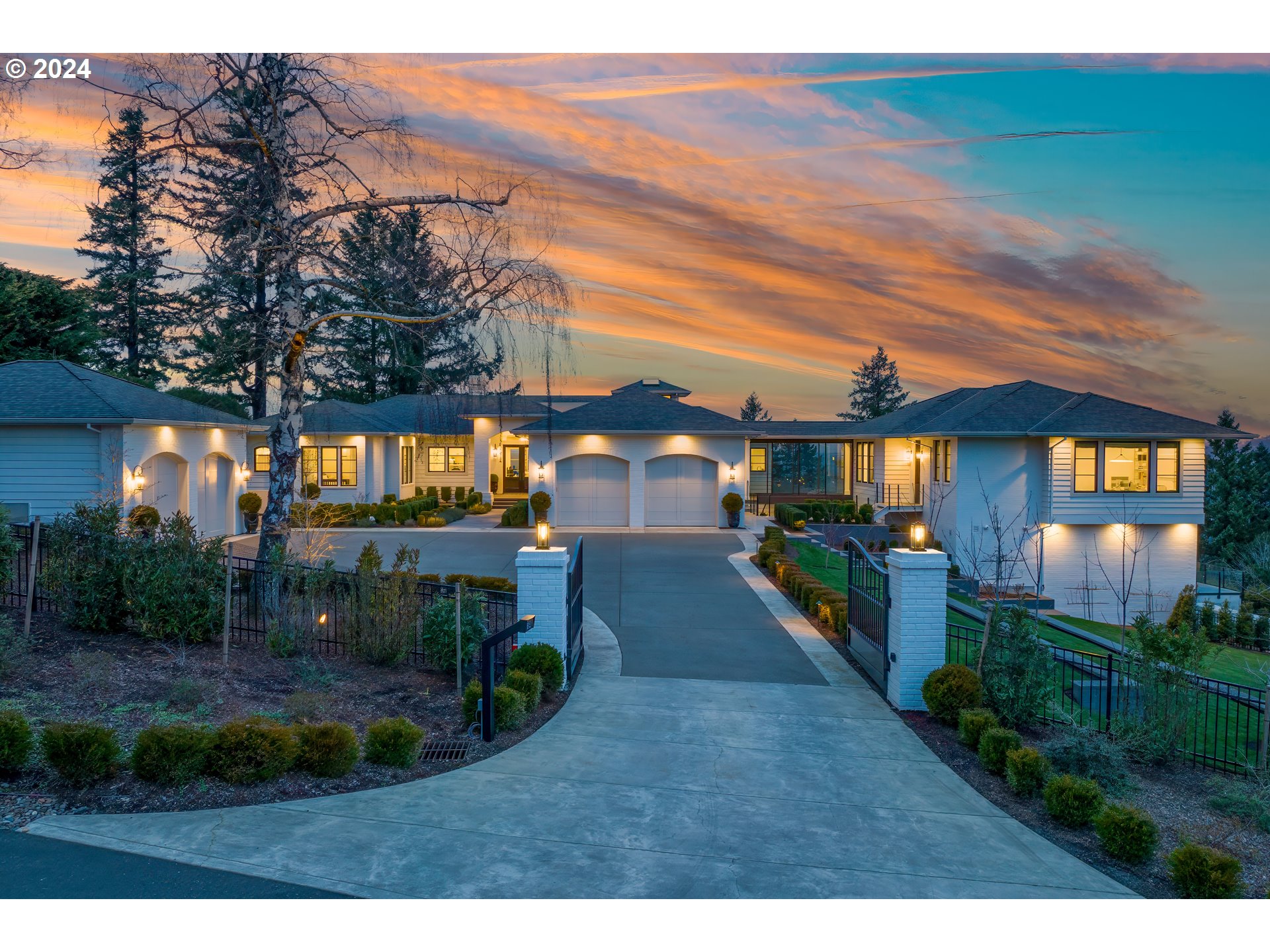Contact Us
Details
Iconic European Inspired, Oswego Lake Front estate, with every amenity. Unlike any other home on the Lake this one offers 2 separate ADU/apartments within the detached garage structure. Offering total accessibility with elevator access from the garage (and apartment) to the main house and another elevator within the home to each level. The incredibly private entrance feels as if you're entering into a French Villa with a casual elegance and multiple spaces for respite and entertaining. Gourmet, chef's kitchen with imported appliances, great room and formal dining that opens to the courtyard which looks as if it is out of a movie scene. Main level den/office, ensuite guest rooms, Owners Suite with soaring vaulted ceilings at the top of the turret, bonus/rec room with sound proof music room, lower level family room with full bar, 600 bottle wine cellar, gym, indoor/outdoor spa, Travertine sport court, lakeside outdoor kitchen, firepit and pool all on a level double lot. The attention to detail that went into the construction and level of finish work in this home is staggering, complete with a full earthquake retrofit when it underwent full renovation in 2008. This is truly one of Oswego Lake's most unique homes.PROPERTY FEATURES
Room 1 Description : _5thBedroom
Room 1 Features : BuiltinFeatures,Deck,Fireplace
Room 2 Description : Laundry
Room 2 Features : BuiltinFeatures
Room 3 Description : Nook
Room 3 Features : Balcony,HardwoodFloors
Room 4 Description : _4thBedroom
Room 4 Features : BuiltinFeatures
Room 5 Description : BonusRoom
Room 6 Description : Den
Room 6 Features : Balcony,BuiltinFeatures,FrenchDoors
Room 7 Description : _2ndBedroom
Room 8 Description : _3rdBedroom
Room 8 Features : Balcony,BuiltinFeatures
Room 9 Description : DiningRoom
Room 9 Features : Fireplace,FrenchDoors,HardwoodFloors,Patio
Room 10 Description : FamilyRoom
Room 10 Features : Balcony,Fireplace,HardwoodFloors
Room 11 Description : Kitchen
Room 11 Features : EatBar,GourmetKitchen,HardwoodFloors,Patio
Room 12 Description : LivingRoom
Room 12 Features : Balcony,Fireplace,HardwoodFloors
Room 13 Description : PrimaryBedroom
Room 13 Features : Balcony
Sewer : PublicSewer
Water Source : PublicWater
Association Amenities : BoatSlip,LakeEasement
Parking Features : Driveway,OnStreet
2 Garage Or Parking Spaces(s)
Garage Type : Detached,Oversized
Security Features : SecuritySystemOwned
Accessibility Features: AccessibleElevatorInstalled,CaregiverQuarters
Exterior Features:AthleticCourt,BoatHouse,BuiltinBarbecue,BuiltinHotTub,CoveredPatio,Dock,Fenced,FirePit,GuestQuarters,InGroundPool,Sprinkler,Yard
Exterior Description:HardConcreteStucco
Lot Features: Level,Private
Roof : Composition
Waterfront Features:Lake
Architectural Style : CustomStyle,Traditional
Property Condition : Resale
Listing Service : FullService
Heating : ForcedAir
Hot Water Description : Gas
Cooling : CentralAir
Foundation Details : ConcretePerimeter
Fireplace Description : Gas,WoodBurning
5 Fireplace(s)
Basement : CrawlSpace,Daylight,Finished
Appliances : BuiltinRange,BuiltinRefrigerator,ConvectionOven,Dishwasher,Disposal,GasAppliances,Island,Marble,Microwave,RangeHood
Window Features : DoublePaneWindows
Other Structures Features :ElectricityConnected
PROPERTY DETAILS
Street Address: 1527 LAKE FRONT RD
City: Lake Oswego
State: Oregon
Postal Code: 97034
County: Clackamas
MLS Number: 24458654
Year Built: 2008
Courtesy of Harnish Company Realtors
City: Lake Oswego
State: Oregon
Postal Code: 97034
County: Clackamas
MLS Number: 24458654
Year Built: 2008
Courtesy of Harnish Company Realtors














































 Courtesy of Brokers Realty
Courtesy of Brokers Realty