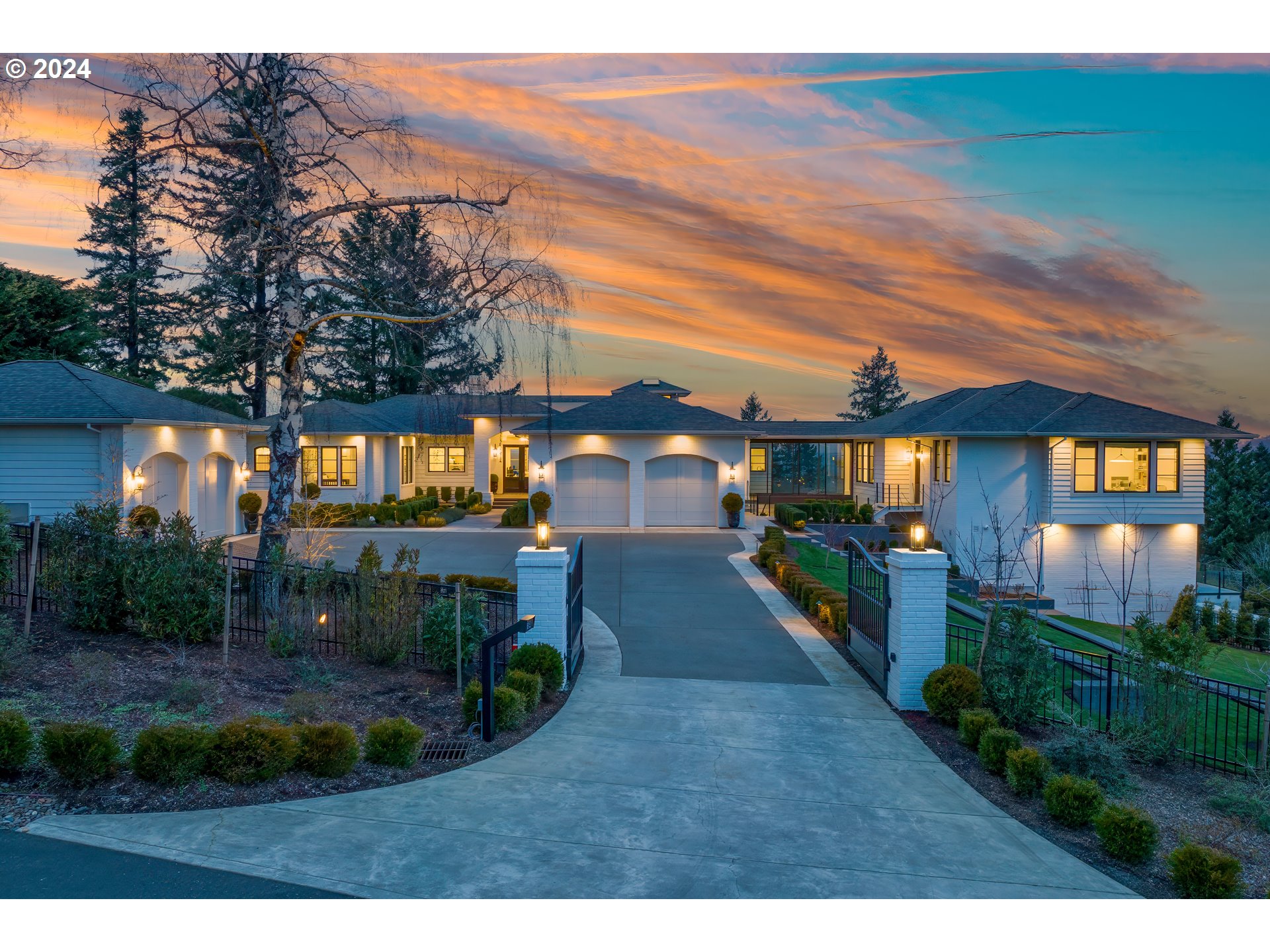Contact Us
Details
New price adjustment! This turn-key townhouse in the highly sought-after Red Fox Hills community is move-in ready. The contemporary loft-style townhouse features an open, airy floorplan that combines style and functionality. The main living area boasts soaring ceilings extending to the second story, custom-tiled floors, and a stunning tiled and brick gas fireplace. The tucked-away dining area includes extra storage, making it the perfect spot for entertaining. Step outside to your own private outdoor space, ideal for morning coffee or evening gatherings. Upstairs, the three bedrooms include customizable wardrobe-style closets, while the primary suite offers an updated ensuite bathroom with a floating vanity and under-cabinet lighting. The versatile third bedroom offers endless possibilities—use it as a home office, cozy reading nook, or vibrant art studio.Located just minutes from downtown Lake Oswego, this townhouse provides easy access to charming boutiques, award-winning restaurants, and vibrant cafes. Enjoy the beauty of Lake Oswego's picturesque downtown, where you can stroll along the lakefront, visit the farmers market, or take in the local arts scene. With direct access to Tryon Creek State Park trails and close proximity to dining, shopping, and entertainment, this home offers the best of both nature and city living. Set on over 12 acres of beautifully maintained grounds, the community offers a clubhouse, pool, and spa for your enjoyment. Additional features include a high-efficiency mini-split system, tankless water heater, gas dryer, and a dehumidifying duct fan in the laundry room.PROPERTY FEATURES
Room 7 Description : _2ndBedroom
Room 7 Features : ClosetOrganizer
Room 8 Description : _3rdBedroom
Room 8 Features : Balcony,ClosetOrganizer
Room 9 Description : DiningRoom
Room 9 Features : BuiltinFeatures,Formal,Pantry
Room 10 Description : FamilyRoom
Room 11 Description : Kitchen
Room 11 Features : Daylight,EatBar,EatingArea,Microwave
Room 12 Description : LivingRoom
Room 12 Features : Fireplace,GreatRoom
Room 13 Description : PrimaryBedroom
Room 13 Features : ClosetOrganizer
Sewer : PublicSewer
Water Source : PublicWater
Association Amenities : AllLandscaping,Commons,ExteriorMaintenance,Insurance,LapPool,MaintenanceGrounds,Management,MeetingRoom,PartyRoom,RecreationFacilities,RoadMaintenance,SpaHotTub
Parking Features : OffStreet
2 Garage Or Parking Spaces(s)
Garage Type : Detached
Security Features : Sidewalk
Accessibility Features: GarageonMain,Parking,UtilityRoomOnMain,WalkinShower
Exterior Features:BuiltinHotTub,Fenced,InGroundPool,Patio,Porch,Spa
Exterior Description:Brick,CementSiding
Lot Features: Level
Roof : Composition
Architectural Style : Stories2,Loft
Property Condition : Approximately
Listing Service : FullService
Heating : ENERGYSTARQualifiedEquipment,MiniSplit
Hot Water Description : ENERGYSTARQualifiedEquipment,Tankless
Cooling : EnergyStarAirConditioning,MiniSplit
Fireplace Description : Gas
1 Fireplace(s)
Basement : CrawlSpace
Appliances : Cooktop,FreeStandingRange,FreeStandingRefrigerator,Microwave,Tile
Window Features : VinylFrames
Energy Efficiency Features : ENERGYSTARQualifiedAppliances,EnergyStarAirConditioning,Tankless
PROPERTY DETAILS
Street Address: 1368 BOCA RATAN DR
City: Lake Oswego
State: Oregon
Postal Code: 97034
County: Clackamas
MLS Number: 24113382
Year Built: 1970
Courtesy of Works Real Estate
City: Lake Oswego
State: Oregon
Postal Code: 97034
County: Clackamas
MLS Number: 24113382
Year Built: 1970
Courtesy of Works Real Estate








































 Courtesy of Brokers Realty
Courtesy of Brokers Realty
