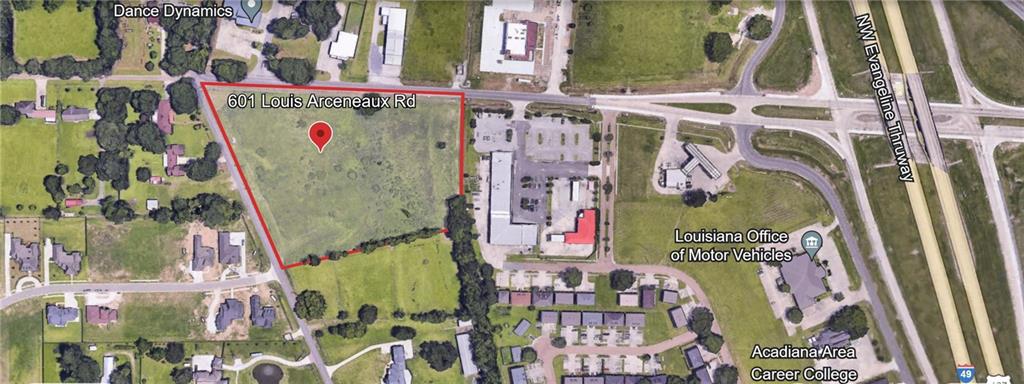Contact Us
Details
Come see and experience the luxury, charm and character of this LIKE NEW 7 bedroom, 4 ½ bath located off the Vermillion River in Bendel Gardens where you can canoe, fish, kayak and birdwatch in your own postcard perfect backyard. In 2021 was lovingly and meticulously renovated giving the new owner essentially a NEW HOME. The home features a NEW ROOF and all new electrical and plumbing, new fixtures, new doors & windows, new HVAC, new flooring and more. As you enter you are welcomed by tons of natural light and the open views of the dining room, living room and custom staircase and will immediately notice the European White Oak Floors. The dining room faces the front of the home and is large enough to also be a flex space for an office and/or playroom. The living room is filled with character from the real brick floors, stately fireplace, to the soaring ceiling with custom pine beams. The kitchen is open to the living room, has quartz counters and is nothing short of a chef’s dream with an abundance of custom cabinets and counter prep space. The large 7ft x 5ft quartz island has plenty of storage and seating plus features a 5 burner gas stove and oven. The extra large owner's suite is off the back of the home and overlooks the amazing back yard.. The ensuite bath has dual vanities, new soaking tub and separate custom tiled shower and access to extra large walk-in closet. 2 additional bedrooms and a full bath are downstairs. Upstairs features 4 large bedrooms and 2 full bathrooms along with a large landing area overlooking the living room and kitchen. The backyard is nothing short of inspiring with a large patio great for entertaining and a majestic oak tree and view of the Vermillion tributary.PROPERTY FEATURES
Room 1 : LIVINGROOM
Room 2 : KITCHEN
Room 3 : BREAKFAST ROOM/NOOK
Room 4 : FAMILY
Room 5 : BEDRM:MASTER
Room 6 : BATH: MASTER
Room 7 : BEDRM:ADDITNL
Room 8 : BEDRM:ADDITNL
Master Bath : MBA Double Vanity,MBA Separate Shower,MBA Tub: Garden/Soaking,MBA Walk-In Closets
Room 9 : BATH: FULL
Room 10 : BEDRM:ADDITNL
Room 13 : BEDRM:ADDITNL
Room 12 : BEDRM:ADDITNL
Room 11 : BEDRM:ADDITNL
Room 14 : BATH: FULL
Room 15 : SUNROOM
Master Bedroom : MBR Walk-In Closets
Water/Sewer : Public Sewer,Public Water
Electric : ELEC: City/Parish
Gas : GAS: Other
Parking : 4+ Cars Park,Carport Park
CarPort Area : 483 S.F
Covered Porsh Area : 426 S.F
Exterior Features : Landscaped,Outside Light,Patio: Open,Porch,Storm Doors
Roof : Architec. Shingle Roof
Lot : Waterfront Lot
Style : Acadian Style
Cooling : Central Air Cool
Heating : Central Heat
Construction : Brick Const
Siding : Brick Siding
Foundation : Slab: Traditional Found
Interior Features : All Window Trtmt.,Attic Access,Cable Ready,Ceiling 9'+,Ceiling Beamed,Ceiling Fans,Crown Moulding,Elec Dryer Con,Elec Stove Con,Elec Wash Con,Skylight
Fireplace Description : 1 Fireplace
Floors/Ceilings : Brick Floor,Cer/Porc Tile Floor,VinylTile Floor
Kitchen Features : Cooktop Gas,Counters Stone,Dishwasher,Disposal,Island,Refrigerator
Living Area : 4405 S.F
Upper Area : 1227 S.F
Lower Area : 3178 S.F
PROPERTY DETAILS
Street Address: 505 BEVERLY DR
City: Lafayette
State: Louisiana
Postal Code: 70503
County: Lafayette
MLS Number: 2024009013
Year Built: 1978
Courtesy of Pennant Real Estate
City: Lafayette
State: Louisiana
Postal Code: 70503
County: Lafayette
MLS Number: 2024009013
Year Built: 1978
Courtesy of Pennant Real Estate

 Courtesy of Lafont Realties, LLC
Courtesy of Lafont Realties, LLC