Contact Us
Details
Welcome...this exquisite 5 bedroom, 3 full, 2 half bath home is waiting for new memories to be made....nestled in the gated community of Smoke Rise, this unique property has everything you've been looking for and more. Get ready to be wowed upon entering, as the grand cascading stairway guides your eyes and senses to the 2nd level of this truly grand home. The home offers huge rooms that have been freshly painted, kitchen, formal living room, formal dining room, media room,1st-floor primary bedroom suite with bath, walk-in closets, fireplaces, and 4 more bedrooms on the upper level, with Jack & Jill baths, 3 car garage, full unfinished basement, walk-up attic storage, balconies for morning coffee or sunset glasses of wine, this home is truly one of a kind and exudes elegance. But we haven't gone outside yet...this private backyard oasis is where you'll find the absolutely gorgeous heated in-ground pool with a waterfall and whirlpool and is surrounded in complete privacy. Feel like you're on vacation every day in this beautiful home and elegant community, which includes the Smoke Rise Inn, tennis, playgrounds, and private beach, ready for swimming, boating, and fishing...all with the peace of mind of having 24-hour security. Close to transportation, public parks with hiking, shopping, and approx. 30 minutes to NYC. Kinnelon repeatedly boasts a top-rated school system. Smoke Rise living is a lifestyle...and once you're here, you won't want to leave...don't you deserve it?PROPERTY FEATURES
Number of Rooms : 12
Master Bedroom Description : 1st Floor, Dressing Room, Fireplace, Full Bath, Sitting Room, Walk-In Closet
Master Bath Features : Jetted Tub, Stall Shower, Steam
Dining Area : Formal Dining Room
Dining Room Level : First
Living Room Level : First
Kitchen Level: First
Kitchen Area : Breakfast Bar, Center Island, Eat-In Kitchen, Pantry, Separate Dining Area
Basement Level Rooms : Utility Room
Level 1 Rooms : 1Bedroom,BathOthr,Den,DiningRm,Foyer,GreatRm,InsdEntr,Kitchen,LivingRm,Media,PowderRm,Screened,SittngRm,Walkout
Level 2 Rooms : 4+Bedrms,BathOthr,Walkout
Level 3 Rooms : Attic
Utilities : Electric, See Remarks
Water : Well
Sewer : Septic
Amenities : JogPath,LakePriv,MulSport,Playgrnd,Tennis
Parking/Driveway Description : 1 Car Width, Blacktop
Number of Parking Spaces : 12
Garage Description : Garage Door Opener, Oversize Garage
Number of Garage Spaces : 3
Exterior Features : Curbs, Metal Fence, Open Porch(es), Patio, Thermal Windows/Doors
Exterior Description : Brick,CedarSid
Lot Description : Cul-De-Sac, Lake/Water View, Level Lot, Open Lot, Wooded Lot
Style : Custom Home
Lot Size : 1.525 AC
Condominium : Yes.
Pool Description : Gunite, Heated, In-Ground Pool
Acres : 1.52
Zoning : Residential
Cooling : Central Air, Multi-Zone Cooling
Heating : Multi-Zone
Fuel Type : OilAbOut
Water Heater : Oil
Construction Date/Year Built Description : Approximate
Roof Description : Composition Shingle
Flooring : Carpeting, Tile, Wood
Basement Description : Unfinished
Appliances : CarbMDet,CentVac,CookElec,Dryer,Microwav,Refrig,SumpPump,OvnWElec,Washer,WtrSftOw
Fireplace Description : Bedroom 1, Great Room
Number of Fireplace : 2
Interior Features : Blinds,CODetect,Drapes,FireExtg,CeilHigh,Sauna,SecurSys,Skylight,SmokeDet,StallTub,WlkInCls,WndwTret
PROPERTY DETAILS
Street Address: 830 W Shore Dr
City: Kinnelon
State: New Jersey
Postal Code: 07405-2154
County: Morris
MLS Number: 3936755
Year Built: 1991
Courtesy of TERRIE O'CONNOR REALTORS
City: Kinnelon
State: New Jersey
Postal Code: 07405-2154
County: Morris
MLS Number: 3936755
Year Built: 1991
Courtesy of TERRIE O'CONNOR REALTORS
Similar Properties
$2,499,000
5 bds
4 ba
$1,899,000
5 bds
3 ba
$1,789,000
7 ba
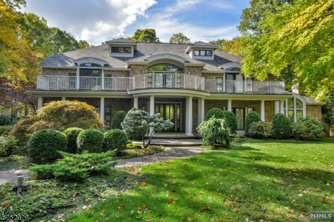
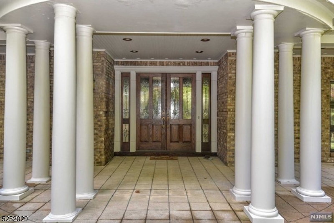
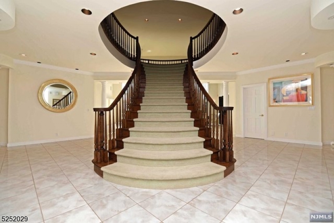
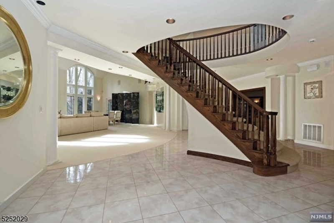
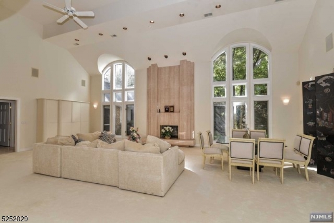
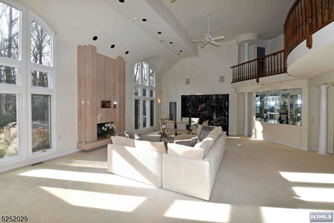
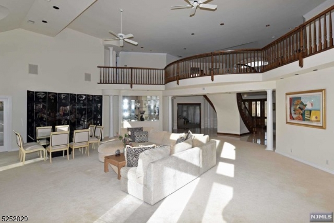
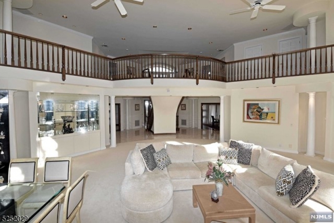
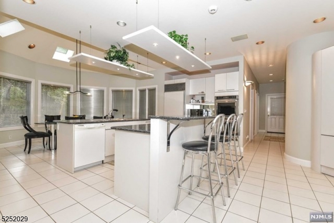
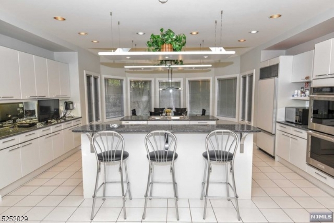
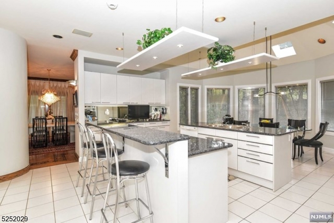
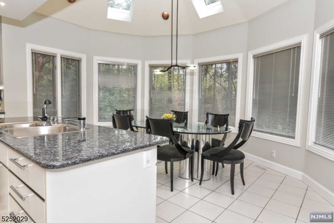
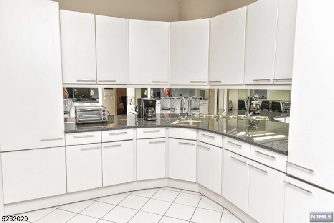
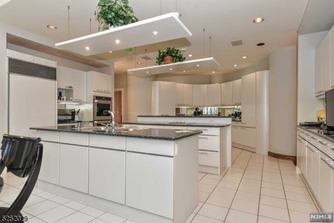
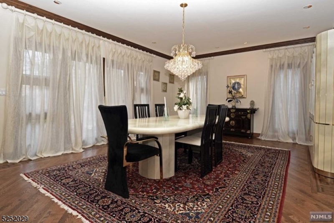
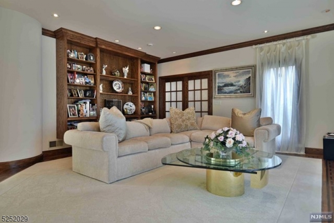
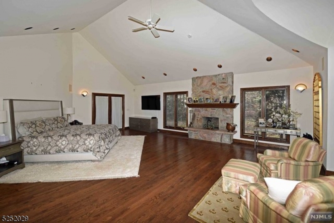
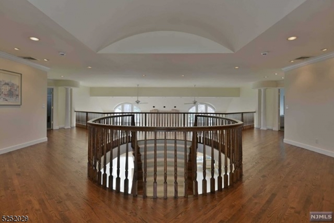
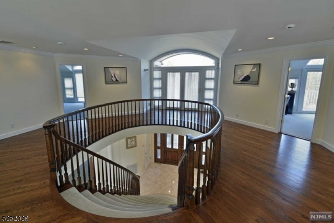
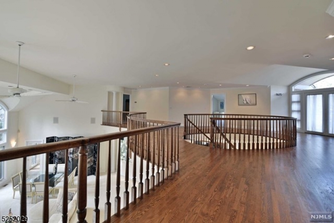
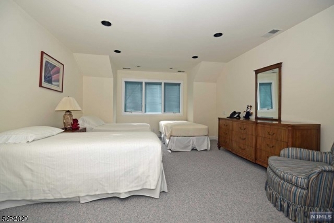
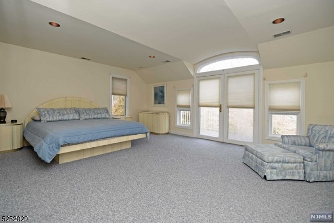
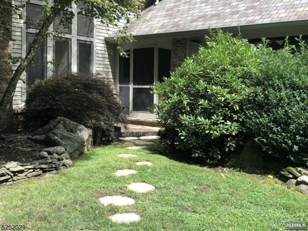
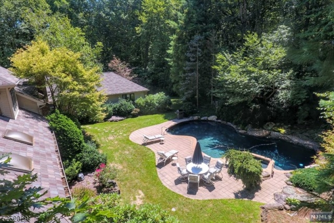
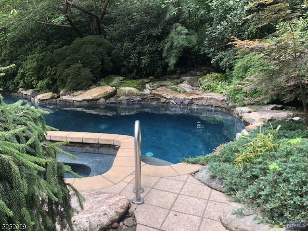
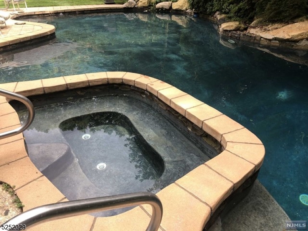
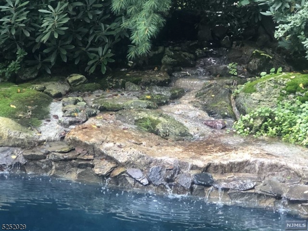
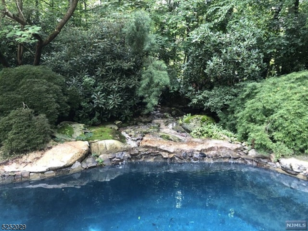
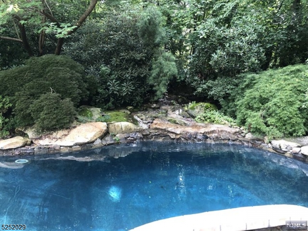
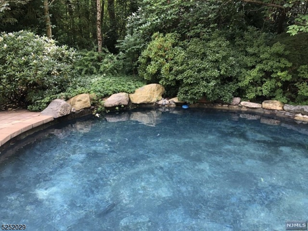
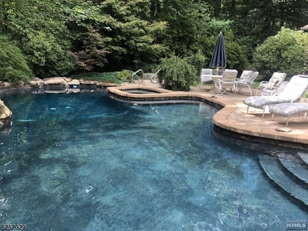
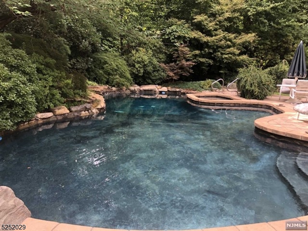
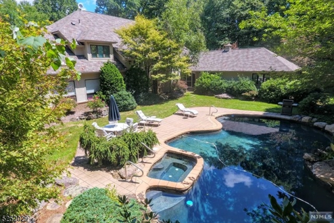
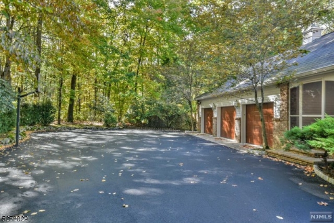
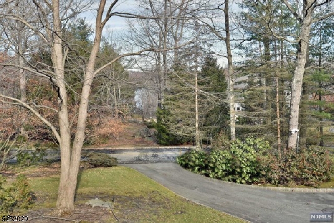
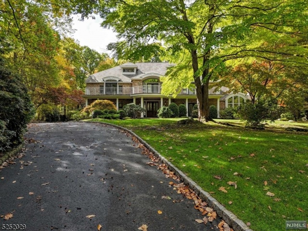
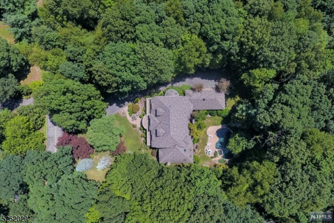
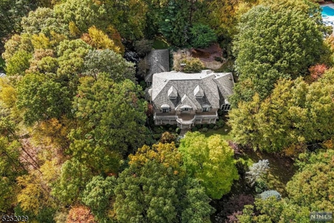
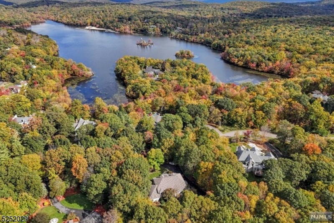
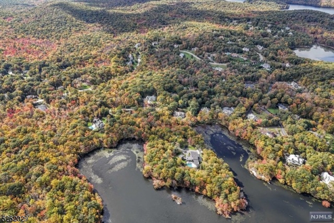
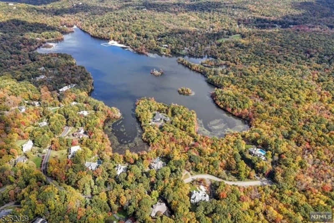
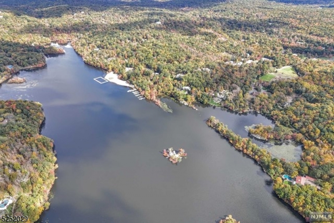
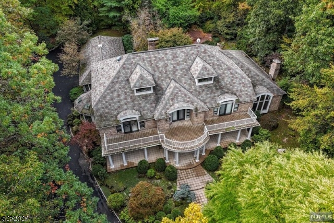
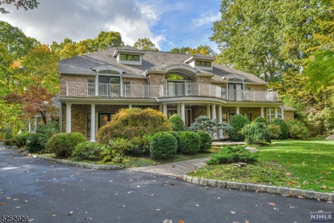
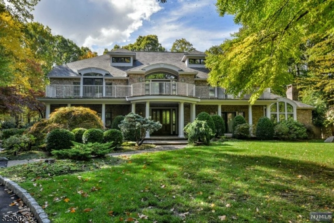
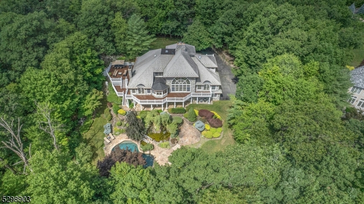
 Courtesy of COLDWELL BANKER REALTY
Courtesy of COLDWELL BANKER REALTY
