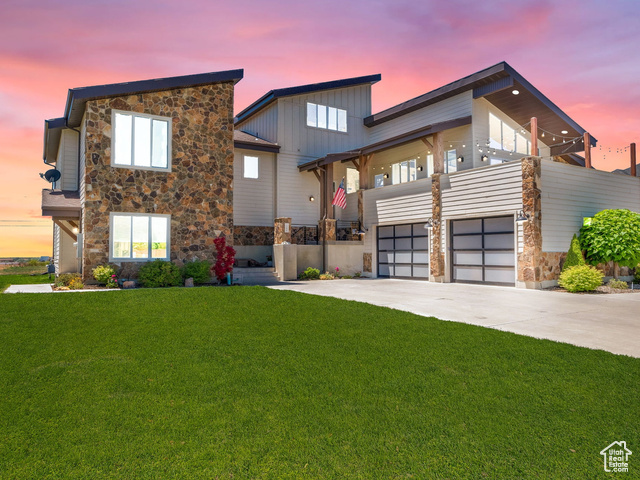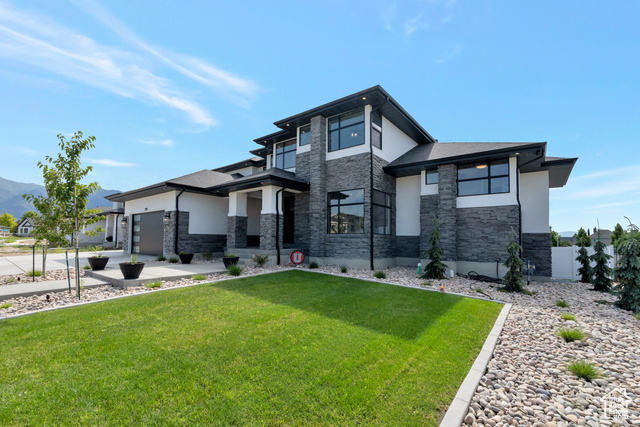Contact Us
Details
PLEASE click on the VIDEO TOUR to see the entire property! You will not find anything that compares to this Field of Dreams! Private location with views that will amaze you in every direction. Exquisite custom built home with quality that is timeless. Bring your horses or harvest the alfalfa or even make it your own family compound. The possibilities could be up to you and your vision. The barn has 4,489 sqft and features an office, tack room as well as an open loft area above, and a partially finished basement **The home sits on a one acre lot and is to be sold with tax ID # 11-039-0130 which totals the 6.96PROPERTY FEATURES
Master BedroomL evel : Floor: 2nd
Vegetation: Landscaping: Full,Mature Trees,Scrub Oak,Terraced Yard
Utilities : Natural Gas Connected,Electricity Connected,Sewer Connected,Water Connected
Water Source : Culinary,Secondary
Sewer Source : Sewer: Connected
Parking Features: Rv Parking
Parking Total: 3
3 Garage Spaces
3 Covered Spaces
Exterior Features: Barn,Basement Entrance,Bay Box Windows,Entry (Foyer),Horse Property,Out Buildings,Lighting,Patio: Covered,Walkout
Lot Features : Additional Land Available,Fenced: Full,Road: Paved,Secluded,Sprinkler: Auto-Full,Sprinkler: Manual-Part,View: Lake,View: Mountain,Wooded,Private
Patio And Porch Features : Covered
Roof : Tile
Architectural Style : Stories: 2
Property Condition : Blt./Standing
Current Use : Single Family
Single-Family, Agricultural
Cooling: Yes.
Cooling: Central Air
Heating: Yes.
Heating : Gas: Radiant,Hot Water,Radiant Floor
Horse on Property: Yes.
Construction Materials : Brick,Stucco
Construction Status : Blt./Standing
Topography : Additional Land Available, Fenced: Full, Road: Paved, Secluded Yard, Sprinkler: Auto-Full, Sprinkler: Manual-Part, View: Lake, View: Mountain, Wooded, Private
Interior Features: Bath: Master,Central Vacuum,Closet: Walk-In,Den/Office,Disposal,French Doors,Gas Log,Range: Gas
Fireplaces Total : 5
Basement Description : Full,Walk-Out Access
Basement Finished : 100
Appliances : Ceiling Fan,Trash Compactor,Microwave
Door Features: French Doors
Windows Features: Full,Shades
Flooring : Carpet,Laminate,Marble,Tile
LaundryFeatures : Electric Dryer Hookup
Other Equipment : Alarm System
Above Grade Finished Area : 3639 S.F
PROPERTY DETAILS
Street Address: 633 E 1530 N
City: Kaysville
State: Utah
Postal Code: 84037
County: Davis
MLS Number: 2022517
Year Built: 1990
Courtesy of Equity Real Estate (Select)
City: Kaysville
State: Utah
Postal Code: 84037
County: Davis
MLS Number: 2022517
Year Built: 1990
Courtesy of Equity Real Estate (Select)
Similar Properties
$3,700,000
5 bds
5 ba
5,255 Sqft
$2,250,000
6 bds
5 ba
8,299 Sqft
$2,249,900
7 bds
6 ba
6,756 Sqft
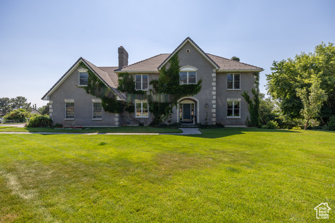
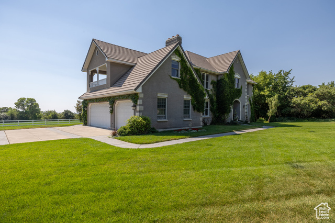
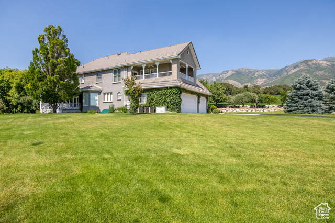
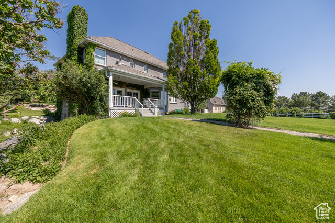
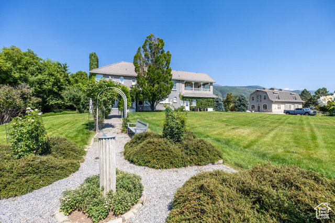
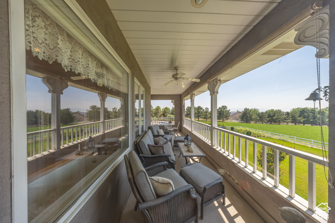
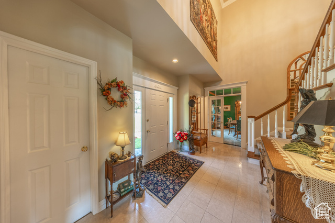
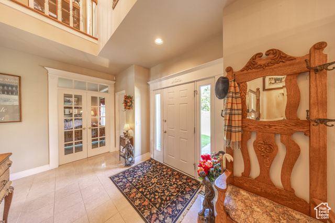
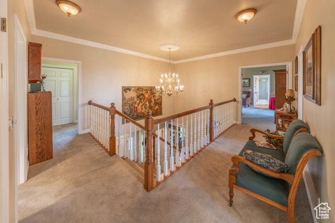
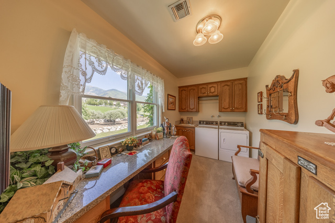
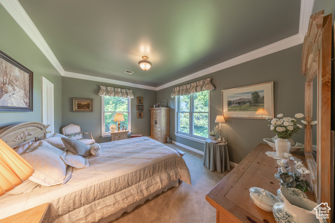
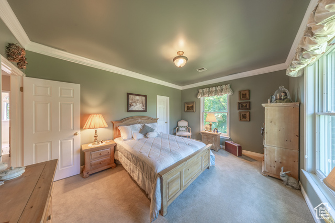
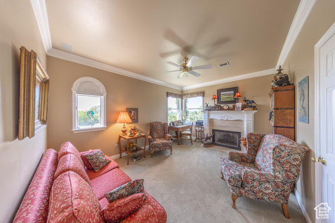
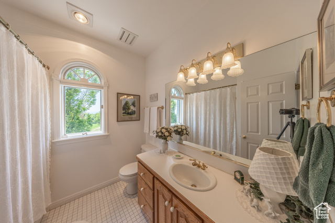
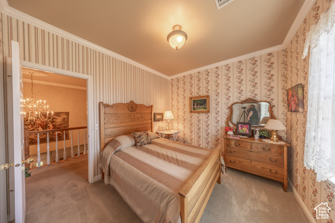
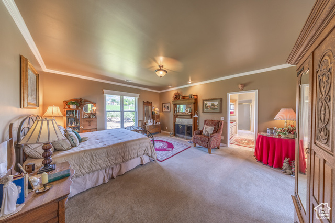
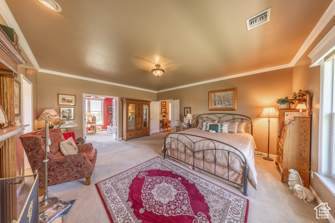
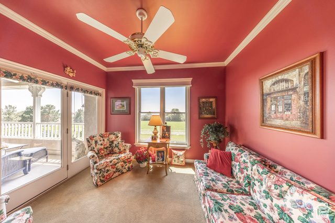
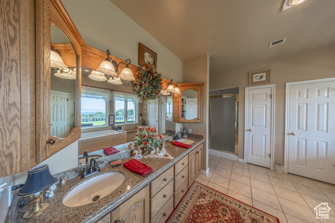
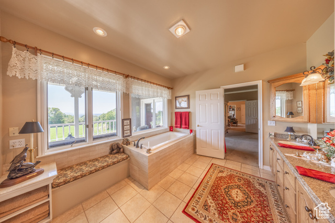
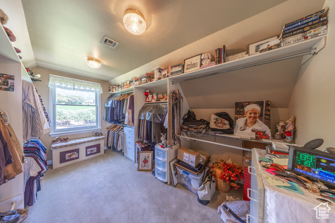
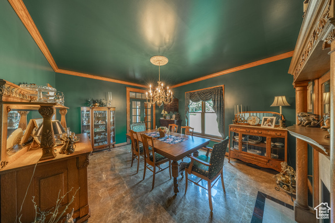
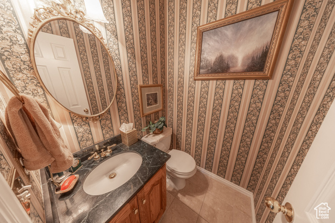
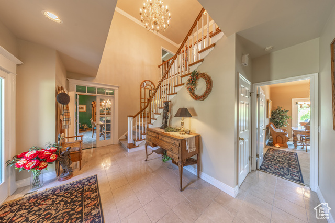
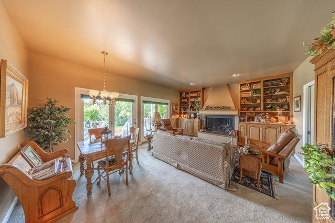
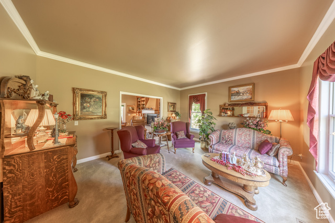
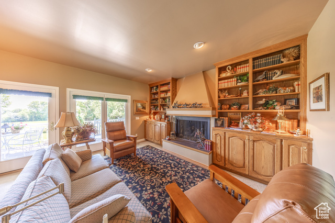
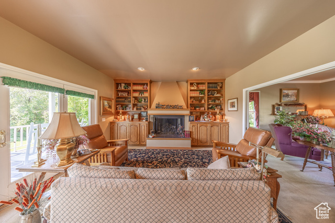
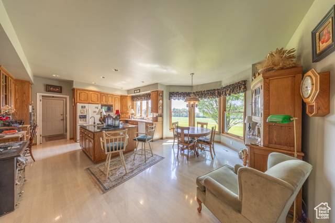
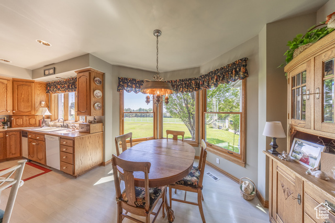
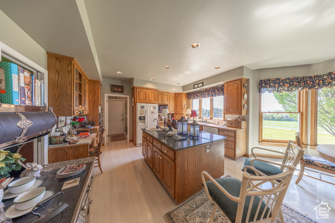
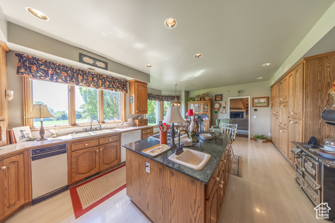
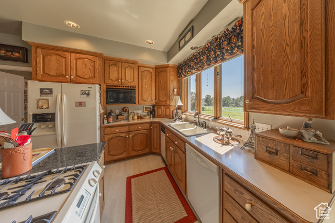
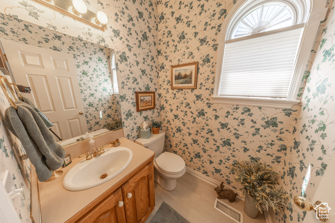
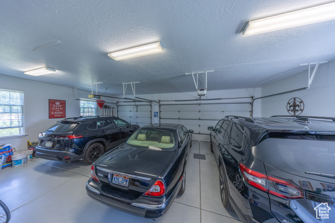
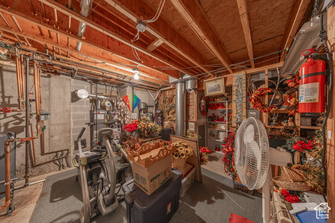
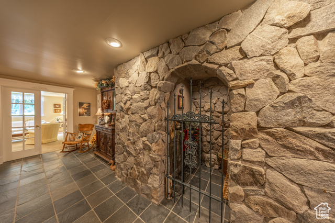
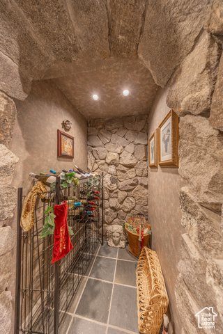
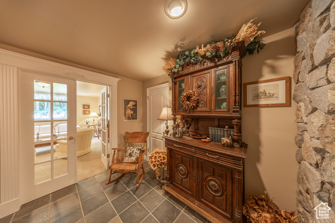
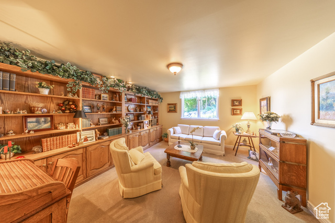
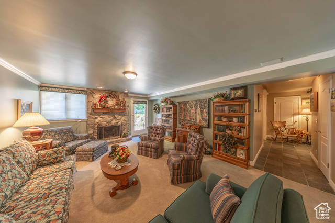
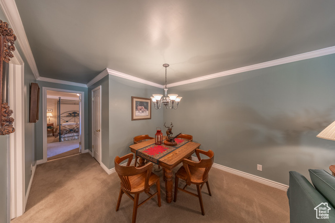
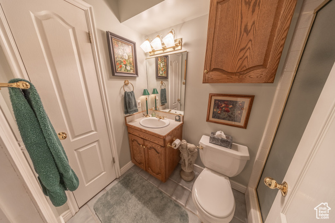
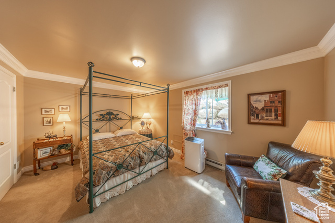
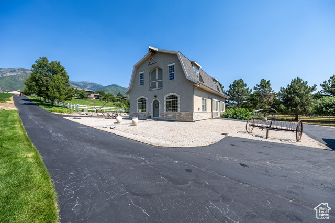
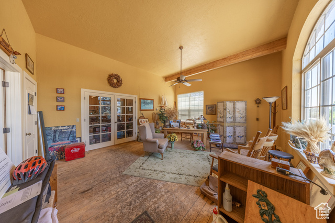
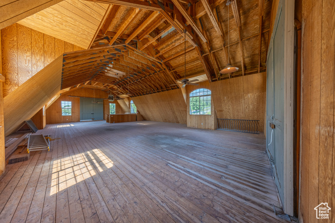
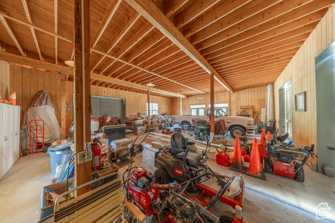
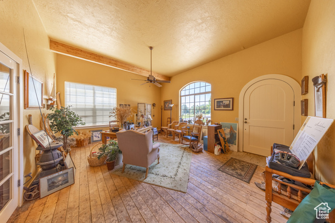
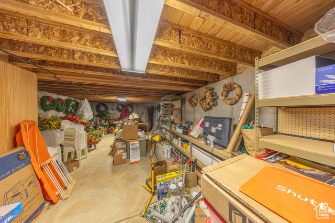
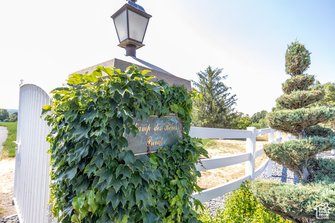
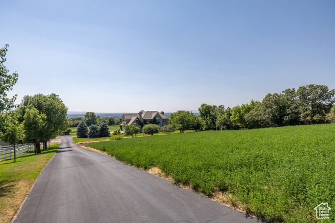
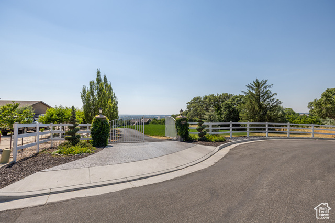
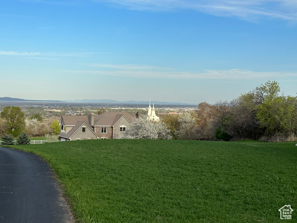
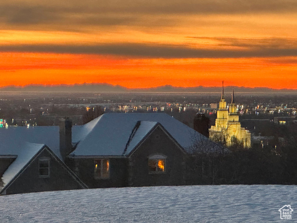
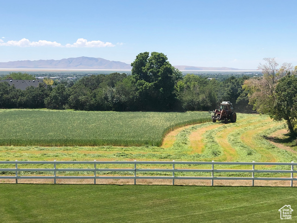
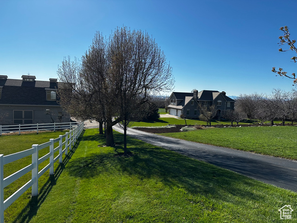
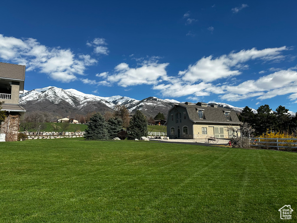
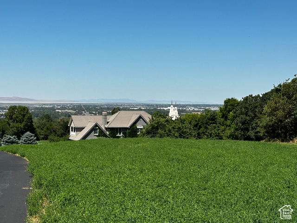
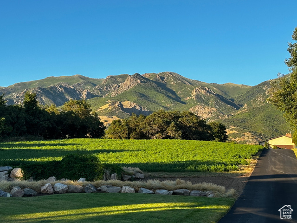
 Courtesy of Equity Real Estate (Select)
Courtesy of Equity Real Estate (Select)