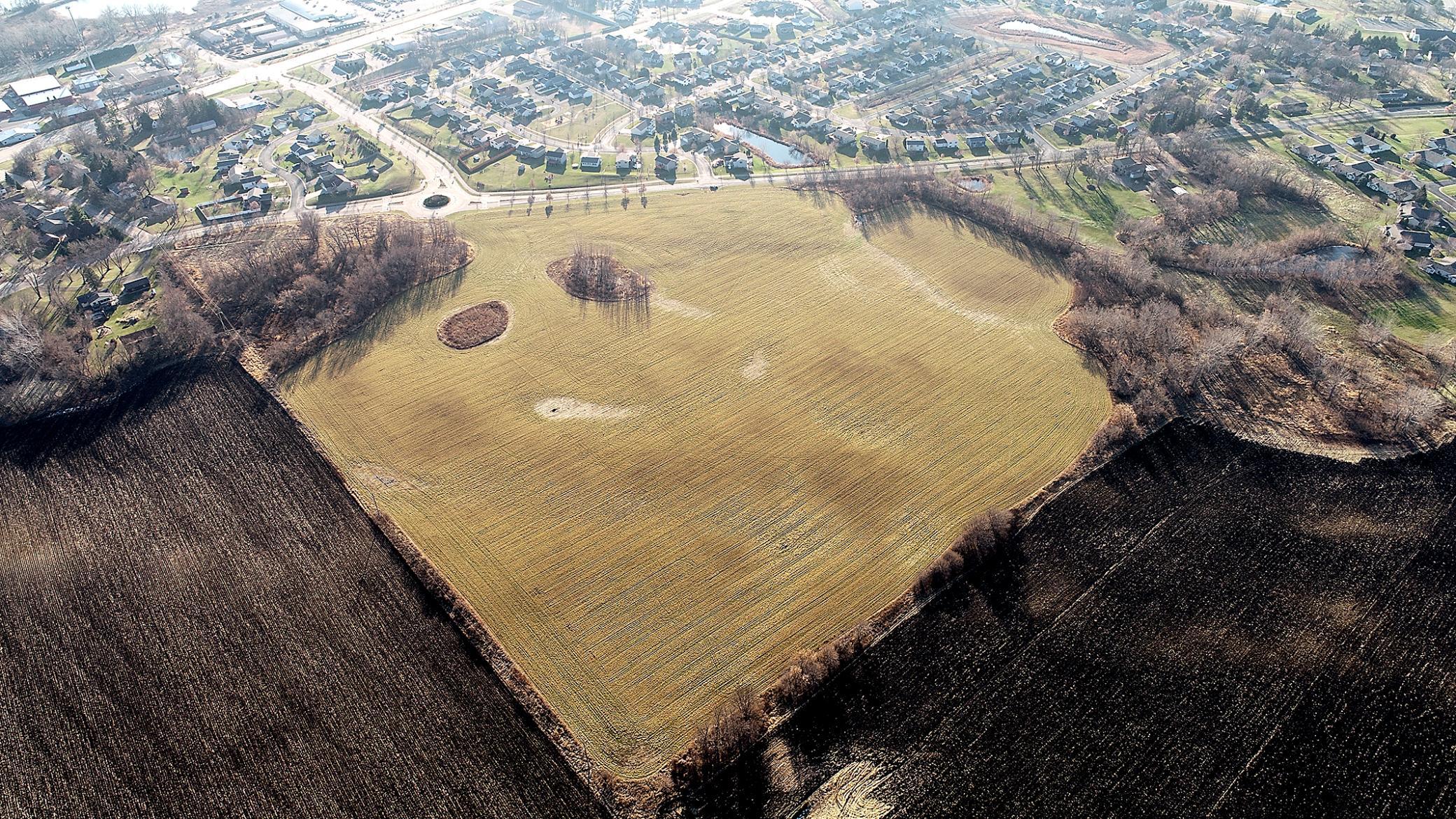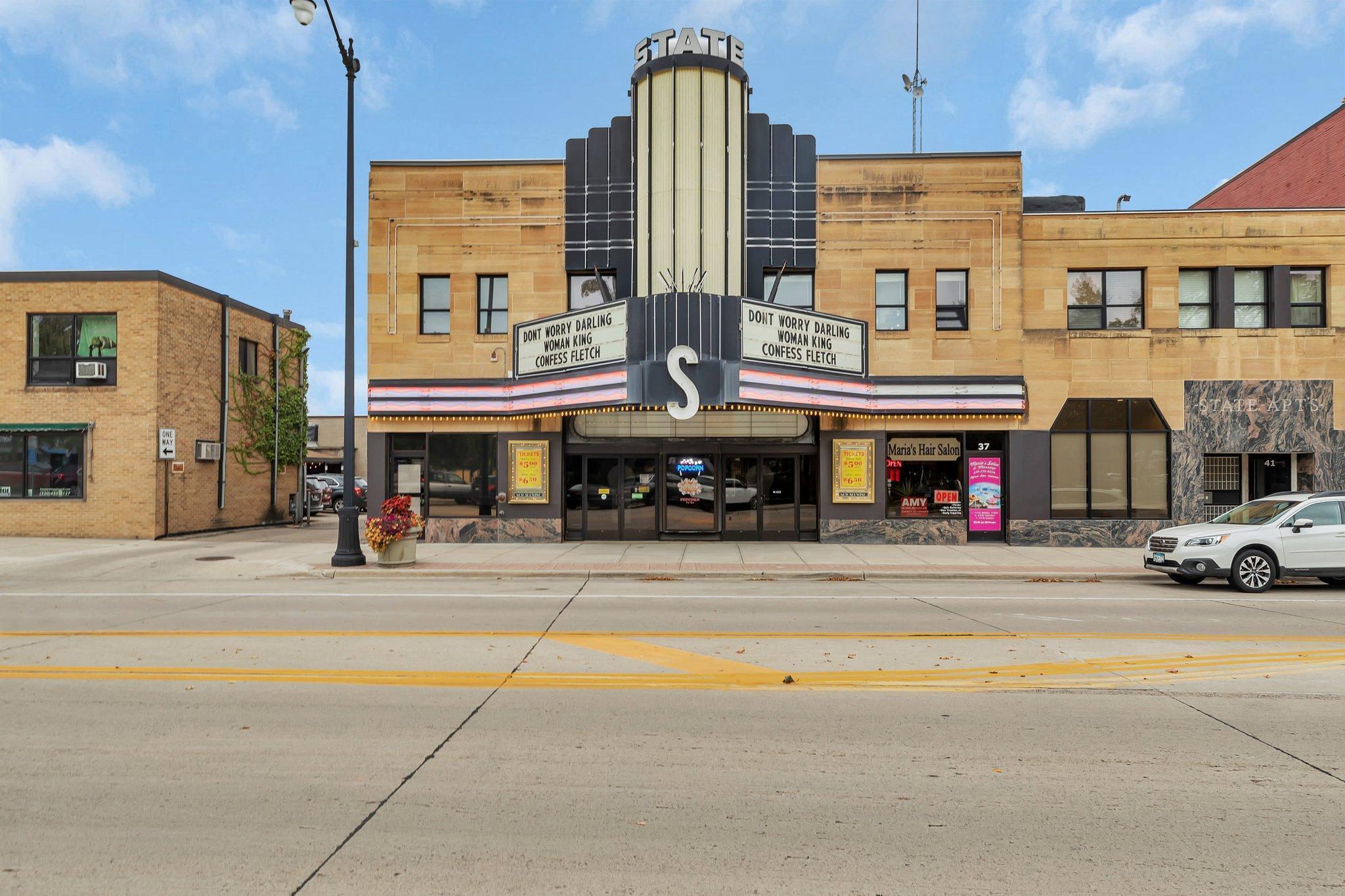Contact Us
Details
The land is approximately 2.5 acres with one concrete block building, totaling approximately 21,384 sq ft. The building consists of 5,500 SF (approx. 25%) office and 14,500 SF (approx. 75%) flex/warehouse with 4 loading docks. Light industrial, distribution, research, and commercial service businesses likely uses. 50 striped spaces located to the front of the office area and along the west side of the building. Office area includes 9 private offices, conference room, open work space, restrooms. Warehouse A: 125' x 44', Clear height 15', Two 8'x8' docks with leveler. Warehouse B: 2 spaces to include 45'x77' and 46' x 58', Clear height 16' with mezz., restrooms, kitchenette, office/shop room 98'x23', docks 8'x10' and 8'x8' with leveler. Zoning District: C-4 (Fringe Commercial District). Located one hour west of the Twin Cities. See supplements for floor plan. Please do not use showing time, call to schedule a tour.PROPERTY FEATURES
PROPERTY DETAILS
Street Address: 170 Shady Ridge Road
City: Hutchinson
State: Minnesota
Postal Code: 55350
County: McLeod
MLS Number: 6555101
Year Built: 1998
Courtesy of Keller Williams Premier Realty Lake Minnetonka
City: Hutchinson
State: Minnesota
Postal Code: 55350
County: McLeod
MLS Number: 6555101
Year Built: 1998
Courtesy of Keller Williams Premier Realty Lake Minnetonka
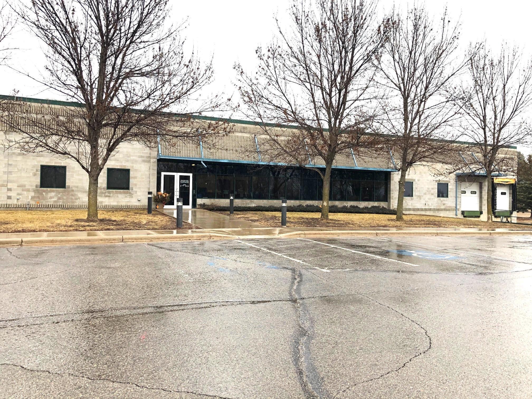
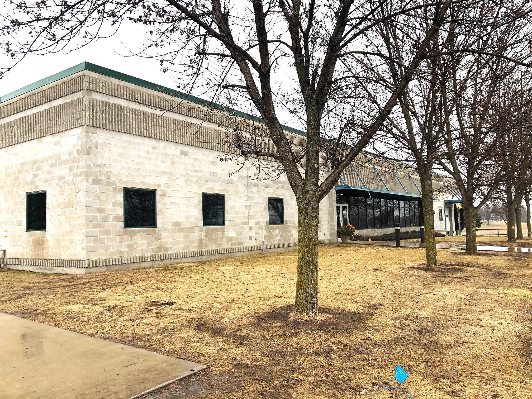
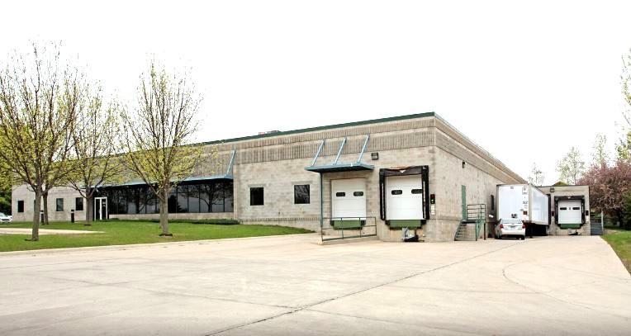
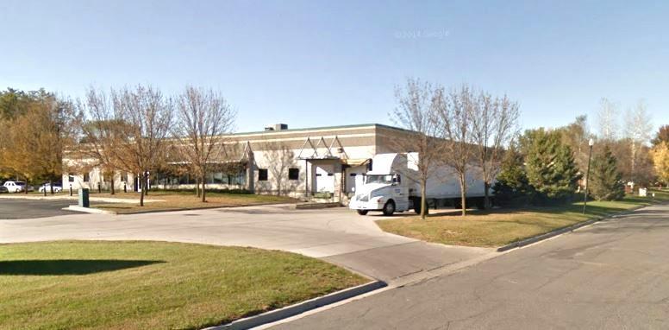
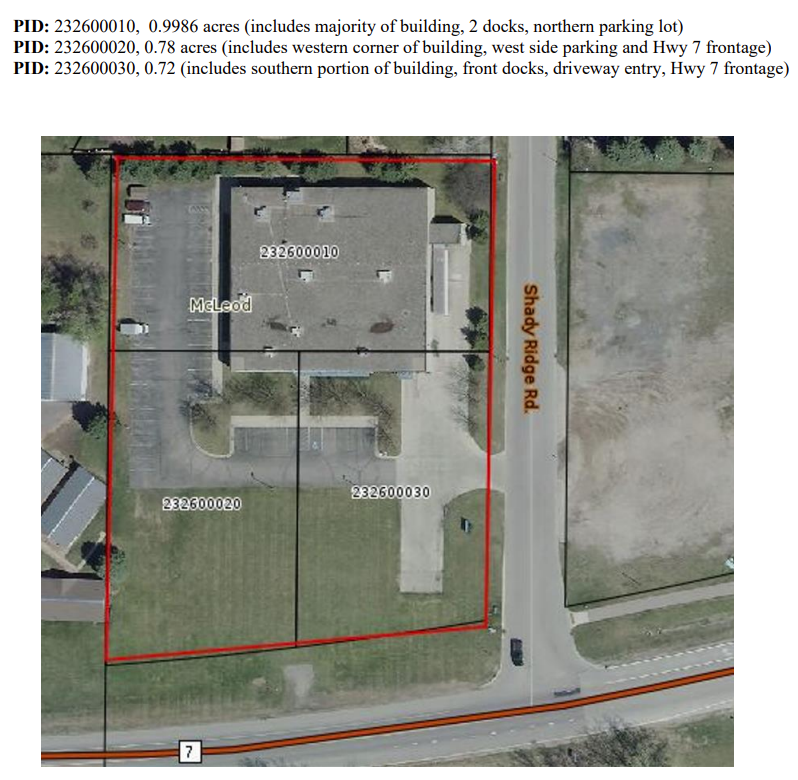
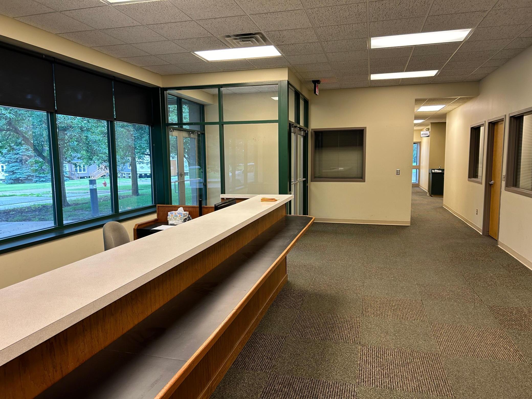
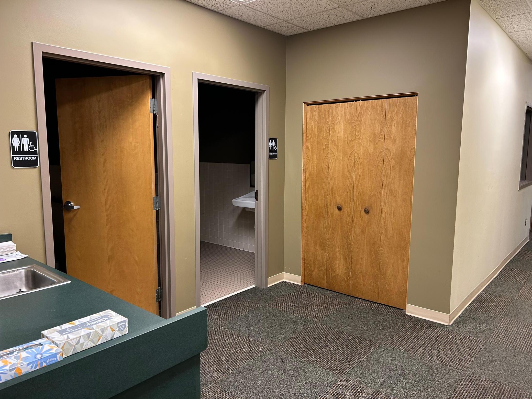
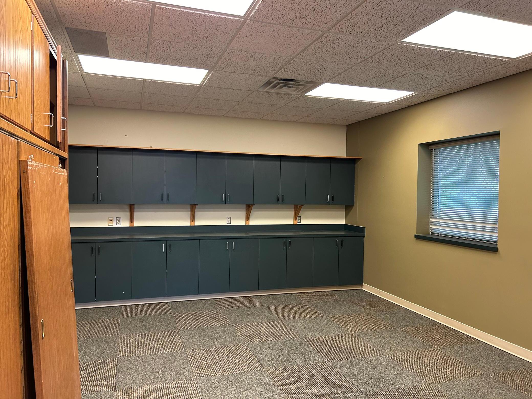
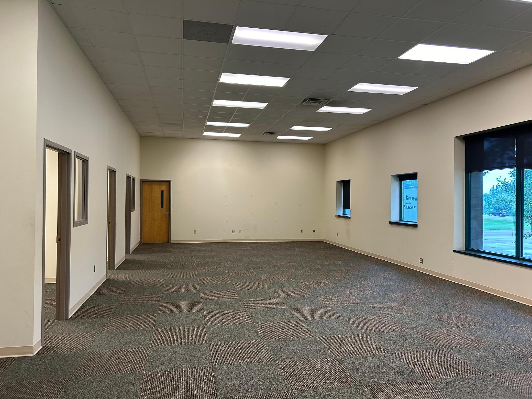
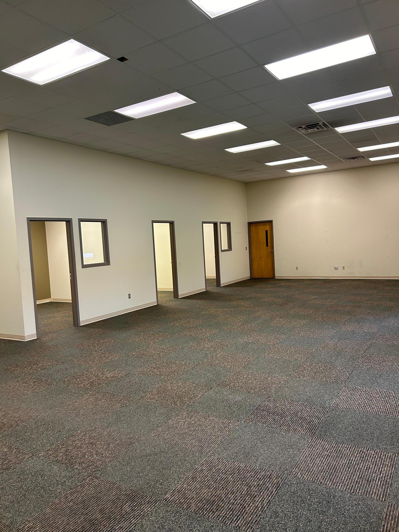
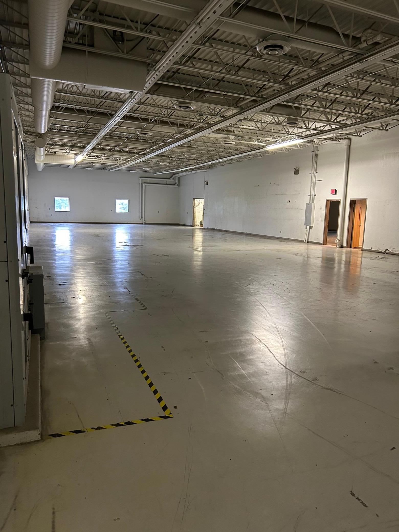
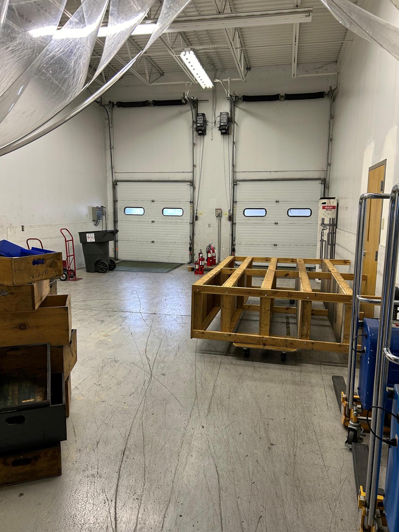
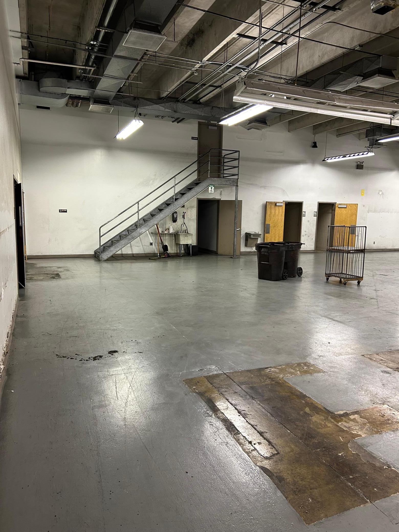
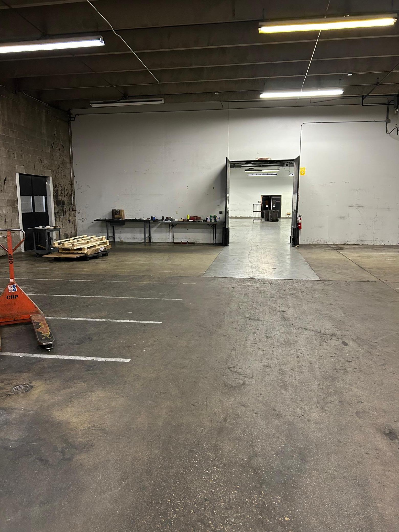
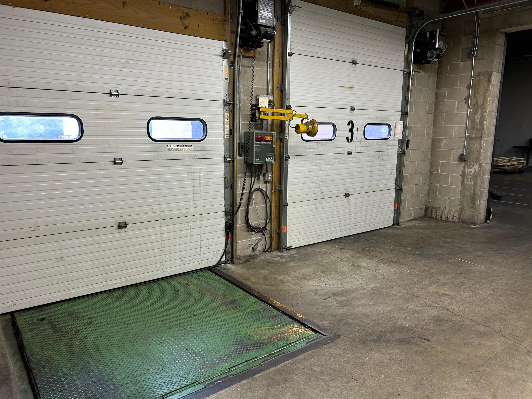
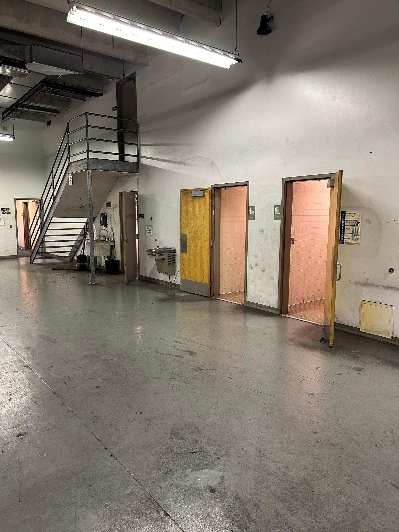
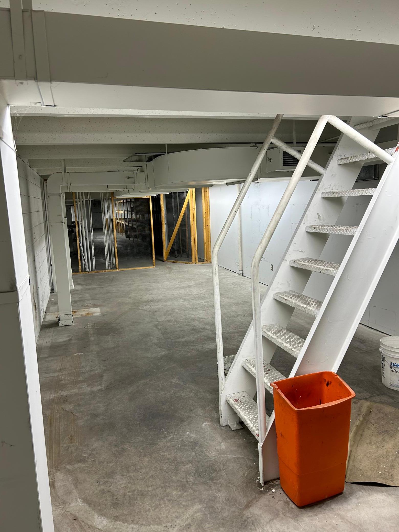
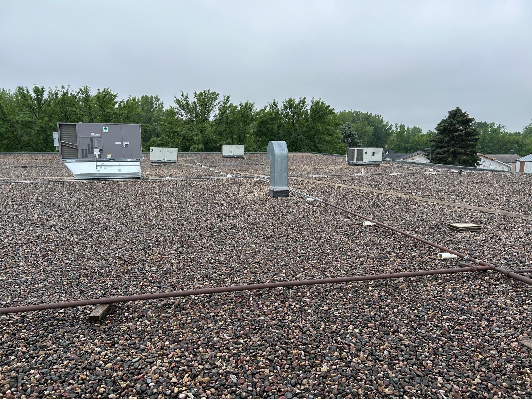
 Courtesy of Keller Williams Premier Realty Lake Minnetonka
Courtesy of Keller Williams Premier Realty Lake Minnetonka