Contact Us
Details
This beautiful custom homes has been updated and well maintained. Victorian style with modern touches. Large living room with an office alcove that has leaded windows, pellet stove for an extra heat source for those cold evenings. Kitchen and Dining room are open and conveniently located, with access to the screened in 3 seasons room. Watch the golfers play. New carpet in bedrooms. Each bedroom is spacious. Laundry located just outside the primary suite with new LG washing machine and ventless dryer. Primary bathroom boasts of double vanities, shower with glass doors, storage and walk in closet. 24x24 new garage with 18x8 door. Outdoor smart light system, new water meter for sprinklers, new HVAC system, and Culligan water system with a whole house water filtration system. This home is turn key. Furnishings are negotible.PROPERTY FEATURES
Sewer Source :
Public Sewer
Water Source :
City Water
Parking Total:
2
Patio And Porch Features :
Screened, Covered, Front Porch
Road Surface Type :
Street - Chip/Seal
Architectural Style :
1 Story
Above Grade Finished Area:
1656
Below Grade Finished Area:
0
Cooling:
Central, Ceiling Fans
Heating :
Central, Pellet Stove
Appliances :
Washer, Electric Water Heater, Wall Oven - Electric, Cooktop-Electric, Refrigerator, Dishwasher, Dryer
Flooring :
Carpet, Hardwood, Tile
Interior Features:
Cable TV, Walk-In Closet(s)
Fireplace Features:
Living Room, Pellet
Other Equipment :
Water Filtration
PROPERTY DETAILS
Street Address: 7 Mission Hills Lane
City: Holiday Island
State: Arkansas
Postal Code: 72631
County: Carroll
MLS Number: 60255828
Year Built: 1993
Courtesy of Coldwell Banker K-C Realty
City: Holiday Island
State: Arkansas
Postal Code: 72631
County: Carroll
MLS Number: 60255828
Year Built: 1993
Courtesy of Coldwell Banker K-C Realty
Similar Properties
$379,900
5 ba
0.29 Acres
$329,700
2 bds
2 ba
0.23 Acres
$319,900
3 bds
2 ba
0.22 Acres
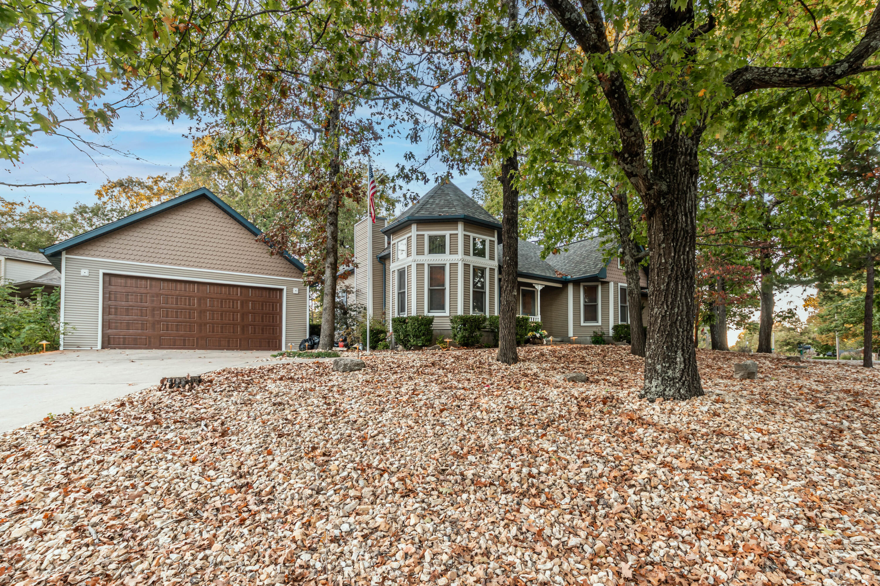







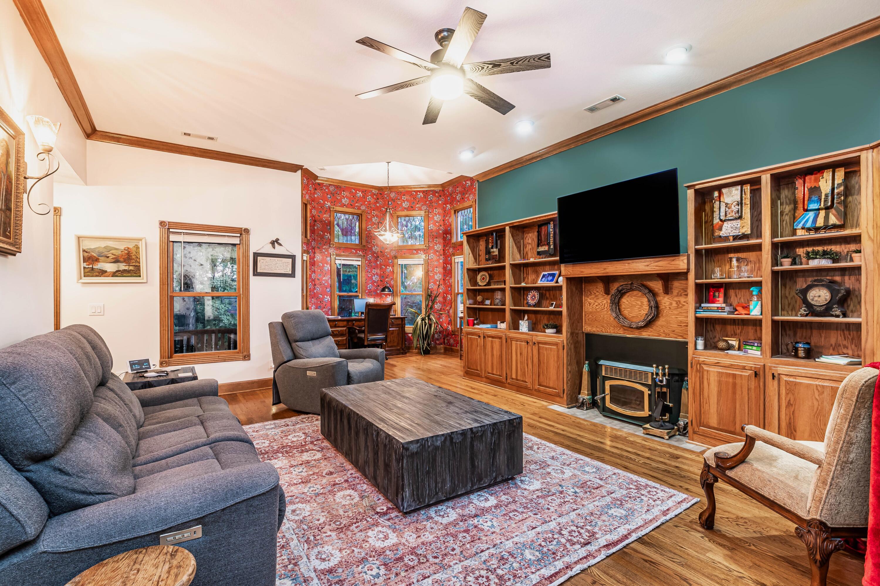










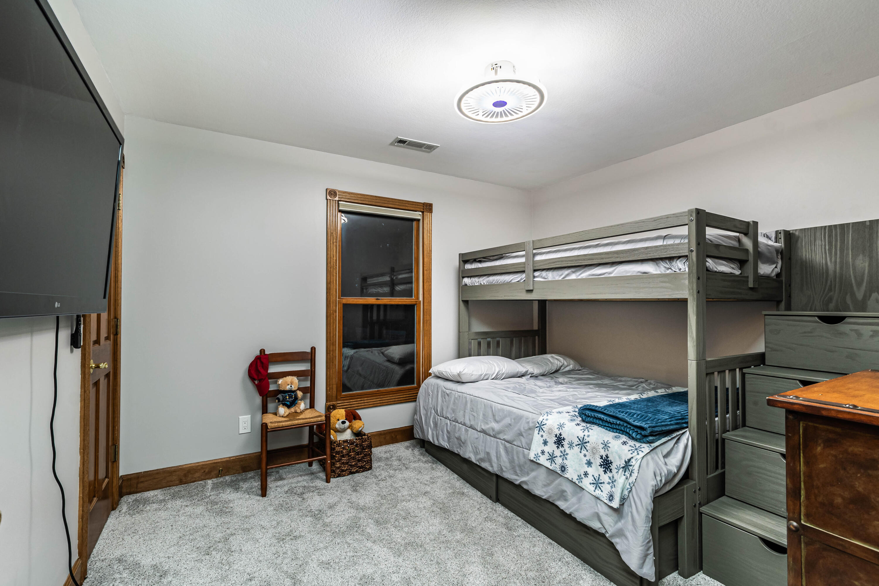
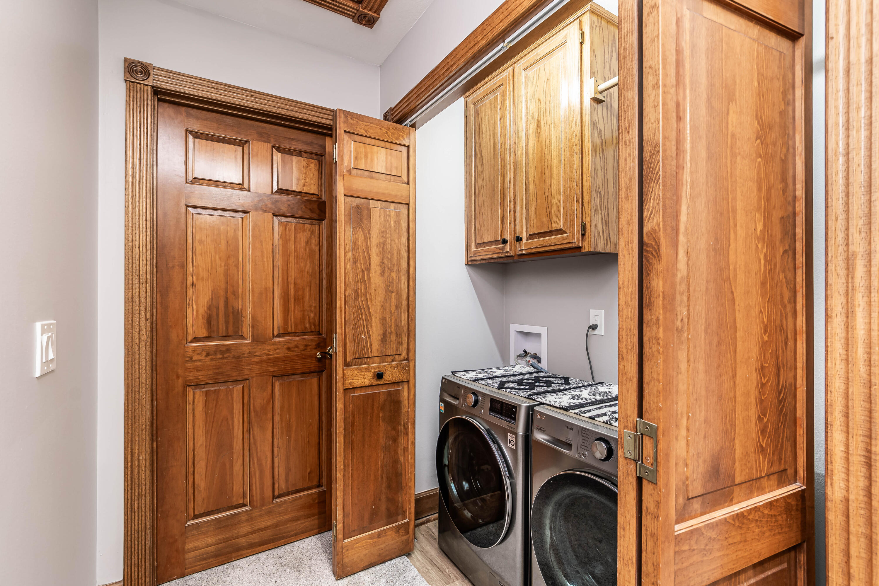

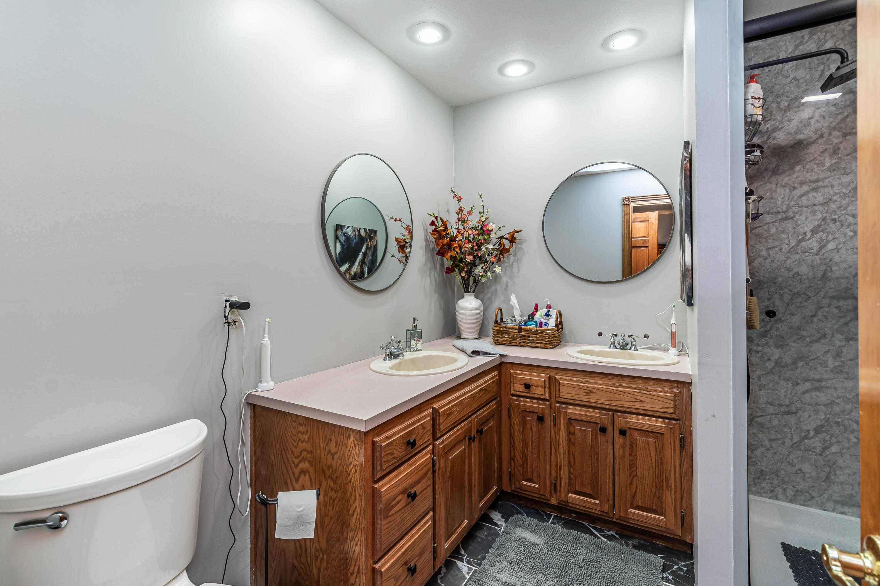
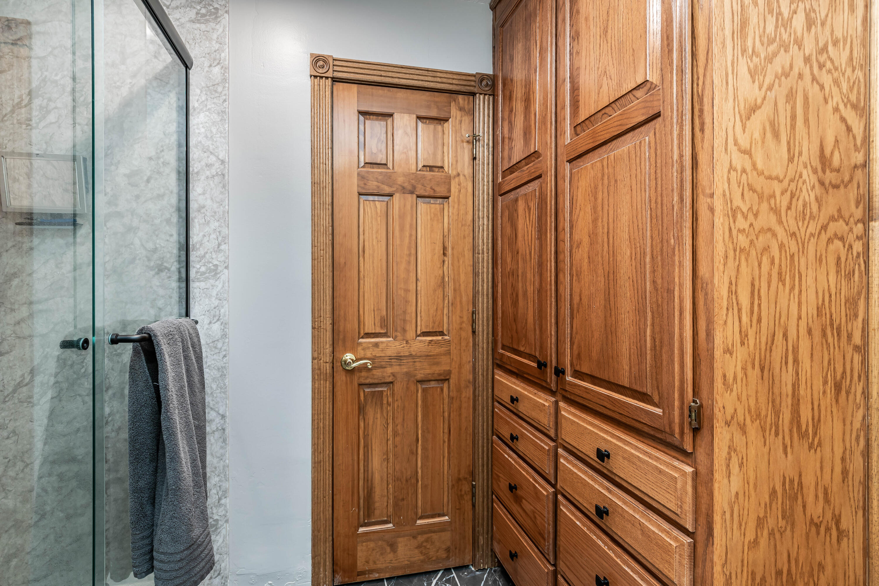

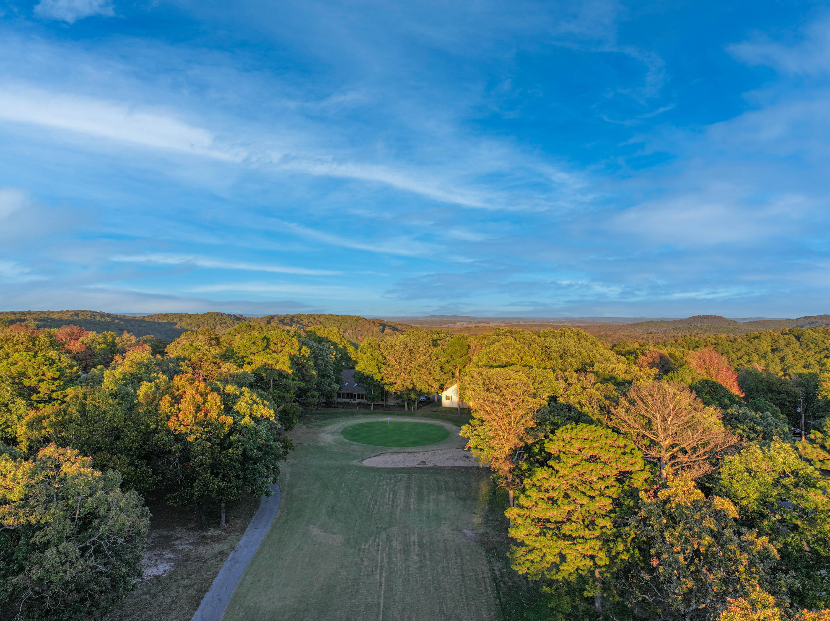



 Courtesy of Coldwell Banker K-C Realty
Courtesy of Coldwell Banker K-C Realty