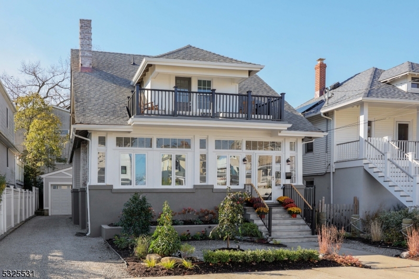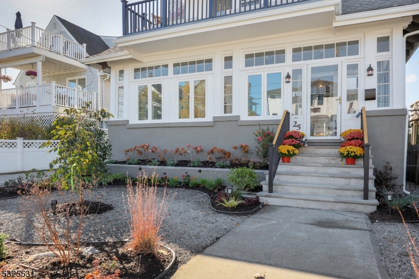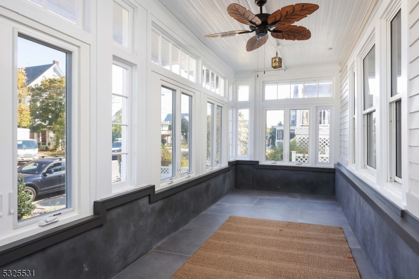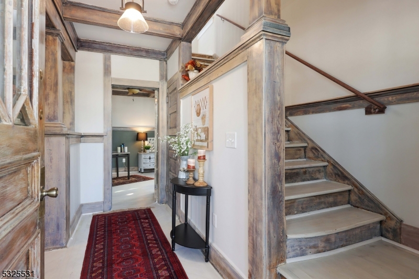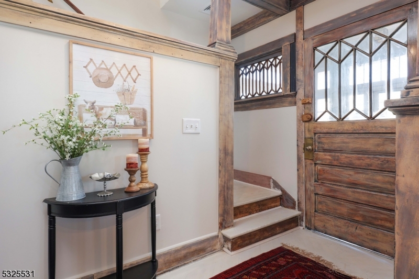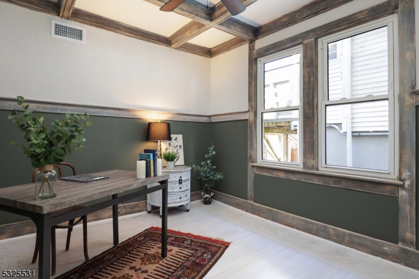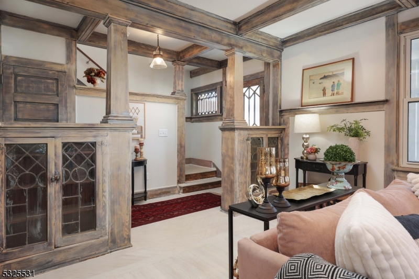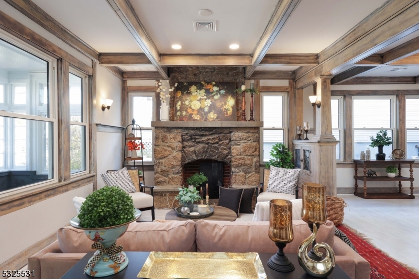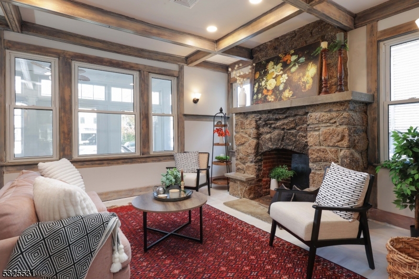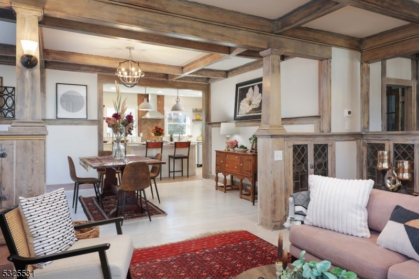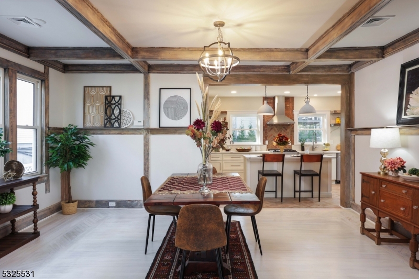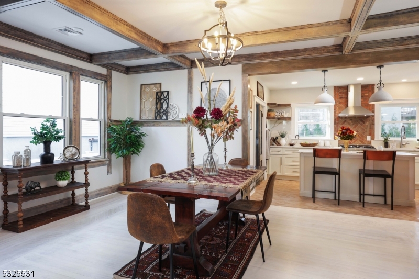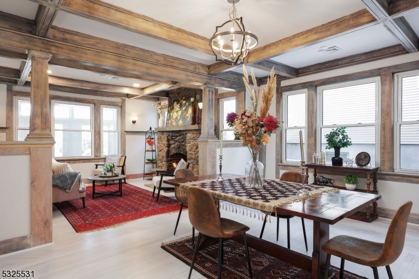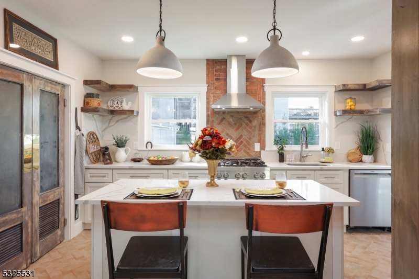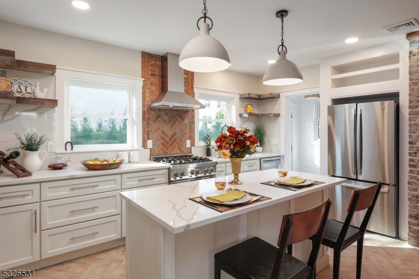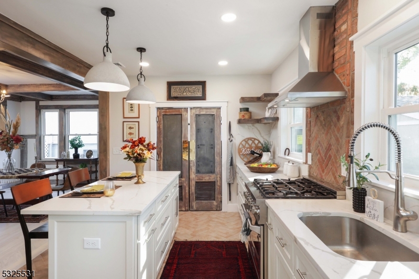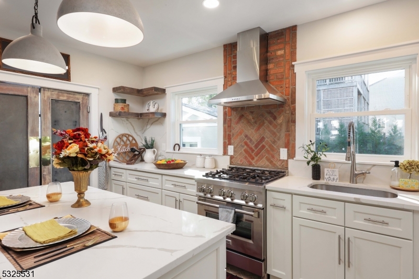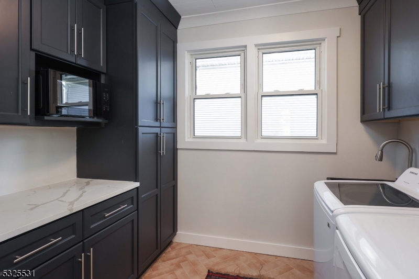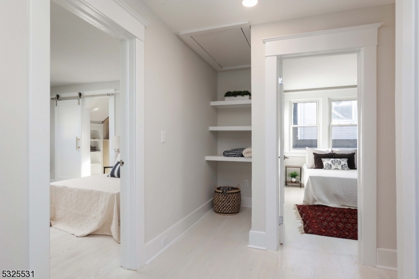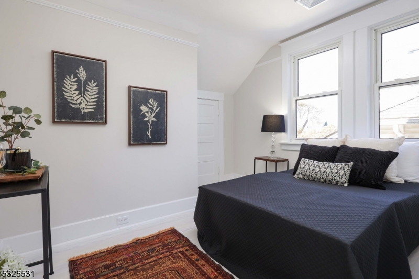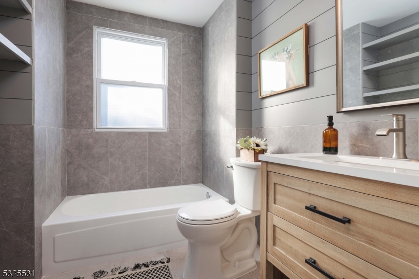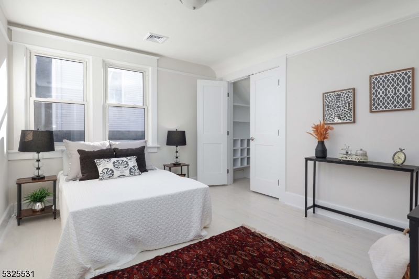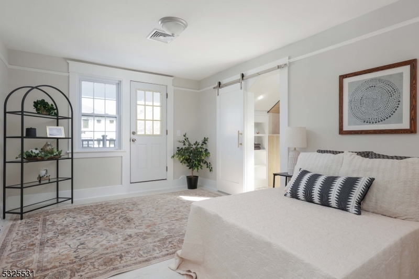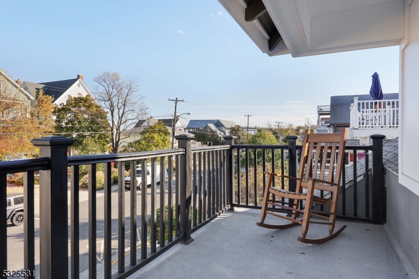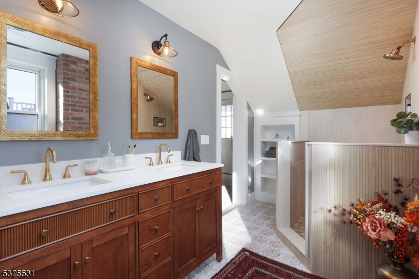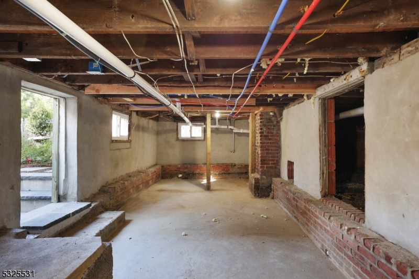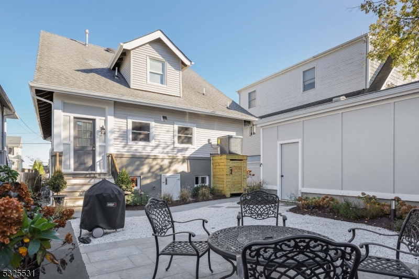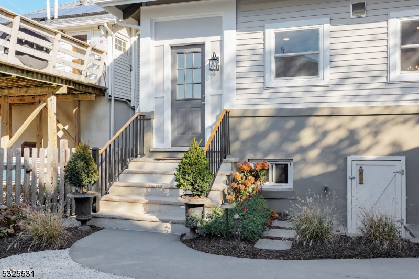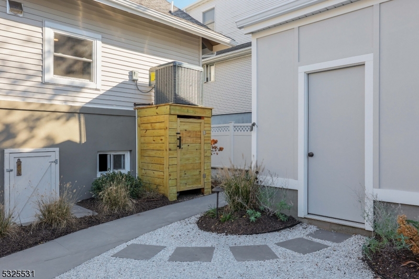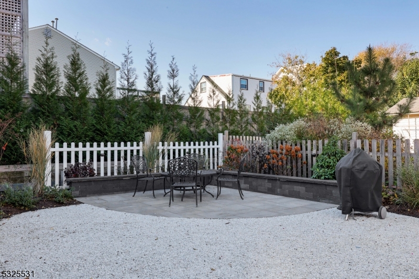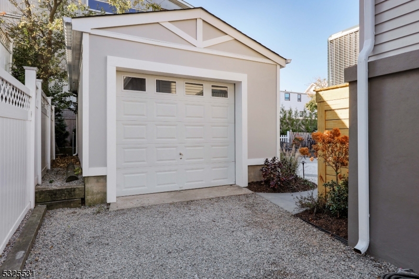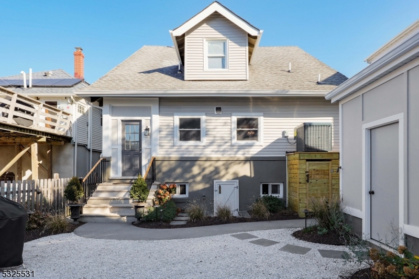About 25 Shrewsbury Ave, Highlands, New Jersey, 07732-1740
A beautifully restored coastal gem where exceptional design meets the serene beauty of the Jersey Shore. Just steps from the shimmering shores, this home offers breathtaking water views from sunrise to sunset. Set on a manicured lawn with lush landscaping, this home exudes curb appeal. The enclosed front porch is an ideal space to unwind and enjoy the tranquil surroundings.Inside, the home has been renovated to preserve its timeless character while incorporating modern finishes. With 3 bedrooms and 2.5 bathrooms, the property features spacious living areas filled with natural light. The open-concept floor plan is perfect for both everyday living and entertaining. Hardwood floors, classic architectural details, and large windows frame stunning water vistas, providing tranquility and elegance.The gourmet kitchen is a chef's dream, with a large island, custom cabinetry, and high-end appliances. It opens to a dining area, ideal for gatherings. The living room, with a stone wood-burning fireplace, exudes comfort and style, offering views of the water and landscape.Step outside to your private oasis, designed for relaxation. With beautiful pavers and landscaping, this retreat is perfect for unwinding or entertaining. The master suite features a private balcony overlooking the water.Located in a sought-after area, this home offers seclusion and convenience, moments from dining and entertainment. Parking is included. Experience coastal living schedule your private tour today!
Number of Rooms : 8
Master Bedroom Description : Full Bath, Walk-In Closet
Master Bath Features : Stall Shower
Dining Room Level : First
Living Room Level : First
Kitchen Level: First
Kitchen Area : Breakfast Bar, Center Island, Eat-In Kitchen
Level 1 Rooms : DiningRm, Vestibul, Kitchen, Laundry, LivingRm, Office, Pantry, Porch, PowderRm, Screened, Sunroom, Toilet
Level 2 Rooms : 3 Bedrooms, Bath Main, Bath(s) Other
Den Level : First
Utilities : Electric, Gas-Natural
Water : Public Water
Sewer : Public Sewer
Parking/Driveway Description : 1 Car Width, Additional Parking, Crushed Stone, Driveway-Exclusive
Number of Parking Spaces : 3
Garage Description : Detached Garage, On-Street Parking
Number of Garage Spaces : 1
Exterior Features : Deck, Enclosed Porch(es), Patio, Sidewalk, Storm Door(s), Thermal Windows/Doors, Underground Lawn Sprinkler
Exterior Description : Vinyl Siding
Lot Description : Level Lot
Style : Colonial
Lot Size : 40 X 100
Condominium : Yes.
Acres : 0.09
Cooling : Central Air
Heating : Forced Hot Air
Fuel Type : Gas-Natural
Water Heater : Gas
Construction Date/Year Built Description : Approximate, Renovated
Roof Description : Asphalt Shingle
Flooring : Stone, Tile, Wood
Interior Features : CeilBeam, FireExtg, CeilHigh, SmokeDet, StallShw, TubShowr, WlkInCls
Number of Fireplace : 1
Fireplace Description : Living Room, Wood Burning
Basement Description : Unfinished
Appliances : Carbon Monoxide Detector, Dishwasher, Dryer, Kitchen Exhaust Fan, Range/Oven-Gas, Refrigerator, Self Cleaning Oven, Washer
Renovated Year : 2025
Number of Rooms : 8
Master Bedroom Description : Full Bath, Walk-In Closet
Master Bath Features : Stall Shower
Dining Room Level : First
Living Room Level : First
Kitchen Level: First
Kitchen Area : Breakfast Bar, Center Island, Eat-In Kitchen
Level 1 Rooms : DiningRm, Vestibul, Kitchen, Laundry, LivingRm, Office, Pantry, Porch, PowderRm, Screened, Sunroom, Toilet
Level 2 Rooms : 3 Bedrooms, Bath Main, Bath(s) Other
Den Level : First
Utilities : Electric, Gas-Natural
Water : Public Water
Sewer : Public Sewer
Parking/Driveway Description : 1 Car Width, Additional Parking, Crushed Stone, Driveway-Exclusive
Number of Parking Spaces : 3
Garage Description : Detached Garage, On-Street Parking
Number of Garage Spaces : 1
Exterior Features : Deck, Enclosed Porch(es), Patio, Sidewalk, Storm Door(s), Thermal Windows/Doors, Underground Lawn Sprinkler
Exterior Description : Vinyl Siding
Lot Description : Level Lot
Style : Colonial
Lot Size : 40 X 100
Condominium : Yes.
Acres : 0.09
Cooling : Central Air
Heating : Forced Hot Air
Fuel Type : Gas-Natural
Water Heater : Gas
Construction Date/Year Built Description : Approximate, Renovated
Roof Description : Asphalt Shingle
Flooring : Stone, Tile, Wood
Interior Features : CeilBeam, FireExtg, CeilHigh, SmokeDet, StallShw, TubShowr, WlkInCls
Number of Fireplace : 1
Fireplace Description : Living Room, Wood Burning
Basement Description : Unfinished
Appliances : Carbon Monoxide Detector, Dishwasher, Dryer, Kitchen Exhaust Fan, Range/Oven-Gas, Refrigerator, Self Cleaning Oven, Washer
Renovated Year : 2025
Street Address: 25 Shrewsbury Ave
City: Highlands
State: New Jersey
Postal Code: 07732-1740
County: Monmouth
Directions:
Bay Ave to Shrewsbury Avenue
Property Information :
Listing Status: Withdrawn
Size: 2,151 Sqft
MLS #: 3935259
Bedrooms: 3 bd
Bathrooms: 2.1 ba
Price: $1,275,000
Tax Amount: 8594
Construction Status: Built in 1913
Last Modified : Mar 3 2025 8:05AM
Amenities :
Fireplace
Basement
Courtesy of: LEONORA E. LACQUA-CAMINITI, COMPASS NEW JERSEY LLC (MLS# 550208)
