Contact Us
Details
Modern Architect Designed "Rancho" home situated on nearly 5 acres with year-round Putah Creek + Panoramic Mountain & Valley views surrounding!! This 2 bed / 2 bath home offers a spacious 1,736 SF of living space with a functional floorplan that is sure to please. Embrace the natural environment with impressive views & bright light that pours through the expansive windows and skylights throughout. The living area has high vaulted ceilings with recessed lighting, modern ceiling fans and beautifully stained concrete flooring finished with a rustic patische. Large built-in shelving makes for a great library nook or decorative space situated near the new EPA compliant wood burning stove. The chef's kitchen offers a walk-in pantry, 6 burner propane range + hood with tile backsplash, dishwasher, microwave & kegerator. Imported Brazilian countertop in the kitchen provides an artistic touch to the space. 2 spacious bedrooms with modern ceiling fans. The primary has floor to ceiling windows, a propane stove & private patio with tiled outdoor shower. The ensuite primary bathroom has a double sink vanity, walk-in tiled steam shower with 2 benches, multiple shower heads, heated flooring & a speaker! 3 patio areas to enjoy outdoor living year round! Metal roof, concrete siding and interior sprinklers lend to the fire safe nature of this home. 6,500W Generator with hook-up for your convenience! 120v, 220v, & water all available at the driveway pad for RV hook-up or future shop potential! Good producing well! Multiple fruit trees, fenced garden areas and natural rock walls for terracing. Live in the country but enjoy modern conveniences not only in the home but nearby! Located just minutes from local shopping, restaurants, 18 hole golf course, schools and more! There are NO HOA DUES and NO WATER/SEWER BILLS at this home!PROPERTY FEATURES
Kitchen Features: Kitchen Open to Family Room,Pots & Pan Drawers,Self-closing cabinet doors,Self-closing drawers,Stone Counters,Walk-In Pantry
Rooms information : Entry,Kitchen,Laundry,Living Room,Primary Suite,Walk-In Pantry
Electric: 220 Volts in Laundry,220V Other - See Remarks
Sewer: Conventional Septic
Water Source: Well
Uncovered Spaces: 10.00
# of Parking Spaces: 10.00
Security Features: Automatic Gate,Carbon Monoxide Detector(s),Smoke Detector(s)
Accessibility Features: Parking
Patio And Porch Features : Concrete,Patio
Lot Features: 2-5 Units/Acre,Gentle Sloping,Horse Property,Park Nearby,Pasture,Rocks,Secluded,Treed Lot,Value In Land
Fencing: Wire
Property Condition : Turnkey
Road Frontage: City Street
Road Surface: Paved
Parcel Identification Number: 144171050000
Cooling: Has Cooling
Heating: Has Heating
Heating Type: Central,Fireplace(s),Propane,Wood
Cooling Type: Central Air
Bathroom Features: Shower in Tub,Double Sinks in Primary Bath,Granite Counters,Heated Floor,Quartz Counters,Upgraded,Walk-in shower
Architectural Style : Modern
Flooring: Concrete,Tile,Wood
Roof Type: Metal
Construction: Cement Siding
Year Built Source: Assessor
Fireplace Features : Living Room,Primary Bedroom,Gas,Wood Burning
Common Walls: No Common Walls
Appliances: Dishwasher,Disposal,Microwave,Propane Range,Range Hood,Water Softener
Laundry Features: Gas Dryer Hookup,Individual Room,Inside,Stackable,Washer Hookup
Eating Area: Area,Breakfast Counter / Bar,In Living Room
Laundry: Has Laundry
Zoning: RR
MLSAreaMajor: LCHVL - Hidden Valley Lake
Other Structures: Shed(s)
PROPERTY DETAILS
Street Address: 21504 Yankee Valley Road
City: Hidden Valley Lake
State: California
Postal Code: 95467
County: Lake
MLS Number: LC24195104
Year Built: 2014
Courtesy of RE/MAX Gold Lake County
City: Hidden Valley Lake
State: California
Postal Code: 95467
County: Lake
MLS Number: LC24195104
Year Built: 2014
Courtesy of RE/MAX Gold Lake County



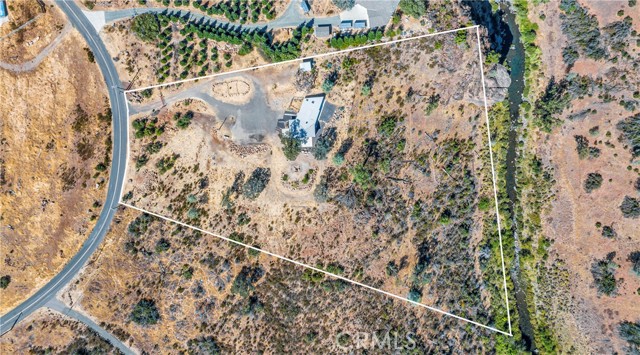
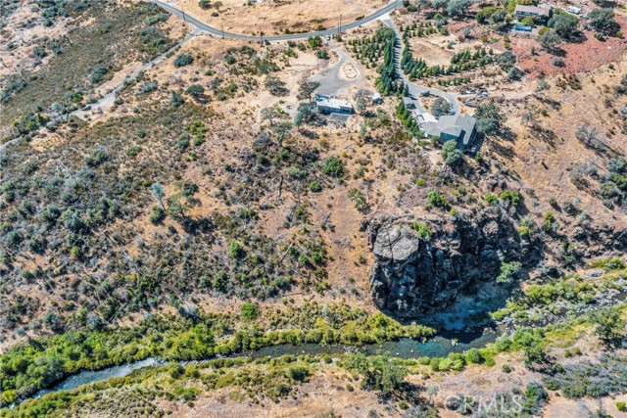

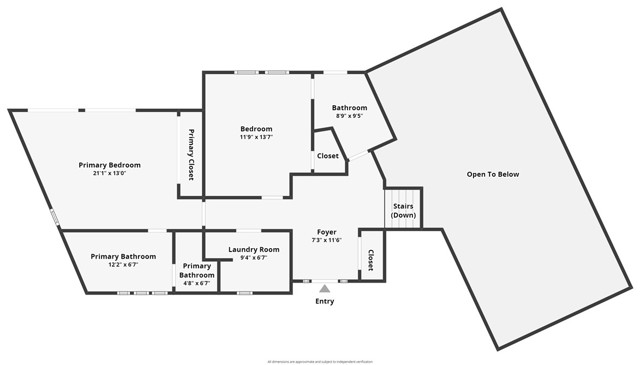
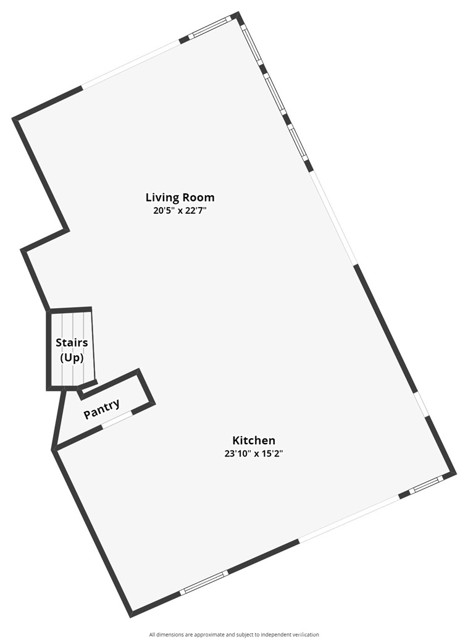
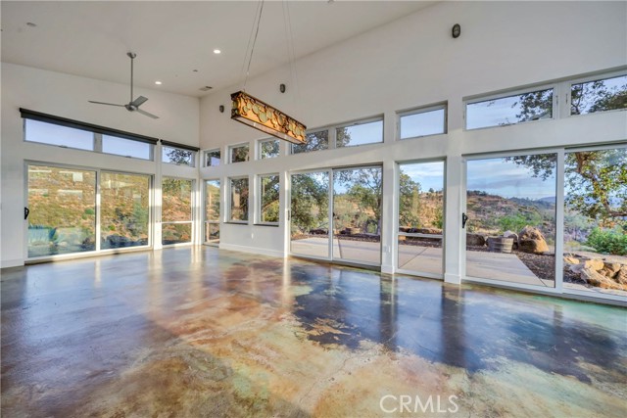



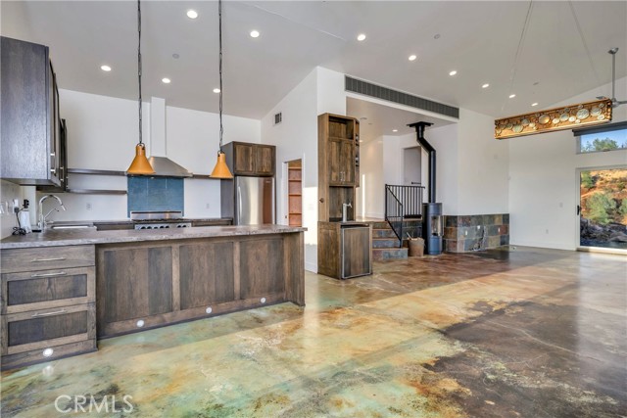


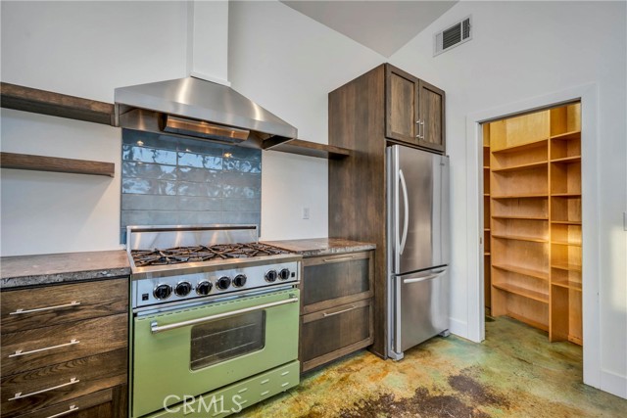











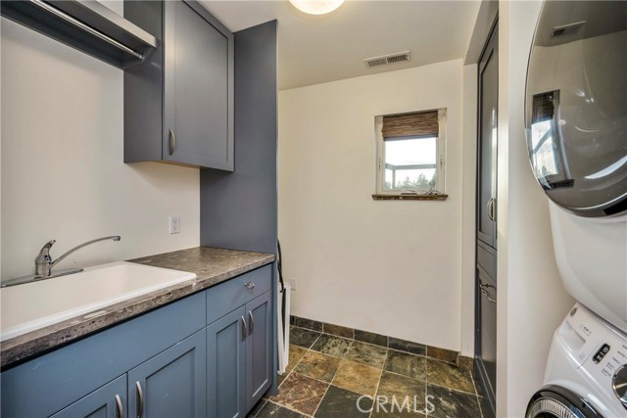




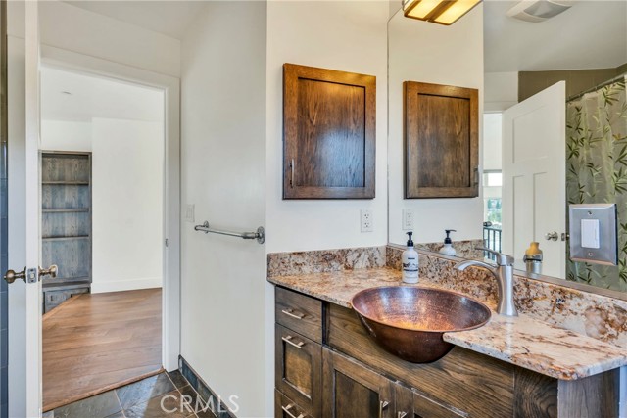
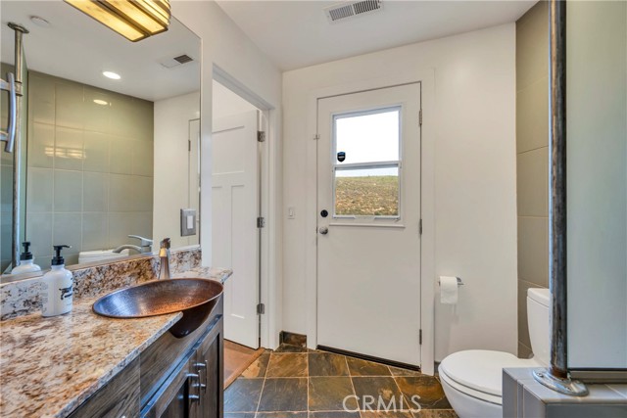



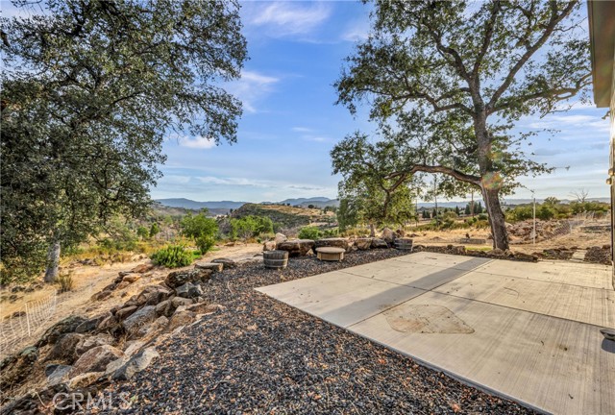




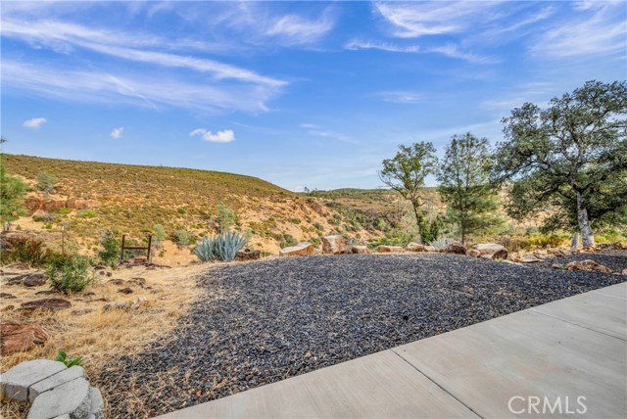
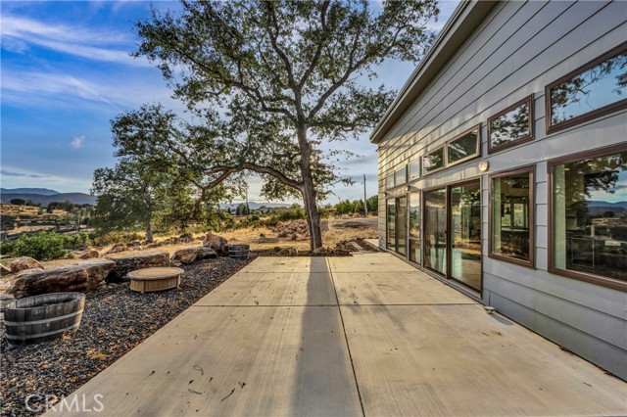

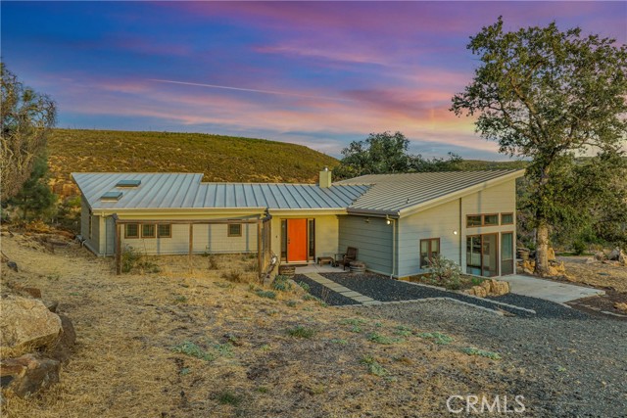


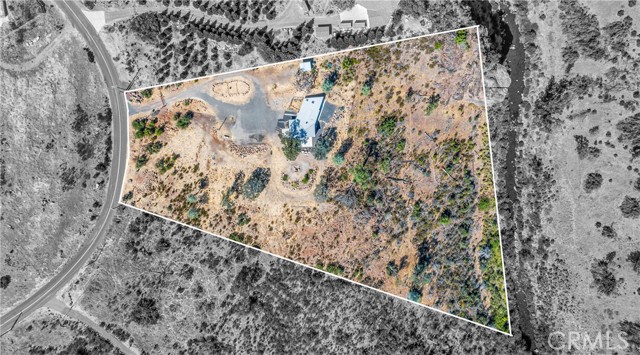
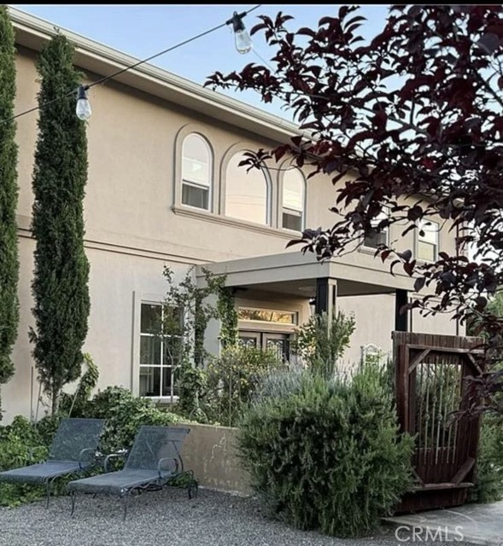
 Courtesy of NextHome in the Valley
Courtesy of NextHome in the Valley