MLS Name : Realtracs MLS.
Contact Us
Details
STUNNING LAKEFRONT PROPERTY!!! CUSTOM home featuring an impressive 5136 of interior living space. (per tax roll) Silver Lakes Community is an oasis for those seeking a tranquil living experience away from the crowds. BREATHTAKING views of the lake are enjoyed from the dramatic infinity pool & backyard that showcases extensive flagstone decking. Huge picture windows & multiple balconies provide a unique view of the surrounding beauty. A private cul-de-sac location with no other homes currently on either side. Gated entry to the expansive driveway, RV parking options & 3 car garage. Extensive upgraded interior details include: beautiful shelving & display options, wainscoting, wrought iron features, leaded glass accenting in windows & doors + more. Double door entry leads to the formal living room, currently used as a billiard room but would also be a FABULOUS library/office. The family room has soaring ceilings, a dramatic fireplace, large picture windows that bring generous natural light and allow for the gorgeous lake views. The gourmet kitchen boasts 2 separate islands, both with sinks and dishwashers, & has an abundance of storage and counter space. High end appliances including a sub zero frig, oversized range and walk in pantry. Formal dining area faces the backyard and lake views. This well thought out floor plan has 2 downstairs bedrooms, each with on-suite bathrooms plus a powder room. Double doors with decorative leaded glass lead to the sumptuous primary suite. A fantastic place for a private retreat with a cozy fireplace for relaxation and a private balcony leading to the spectacular backyard/lake views. The on-suite bathroom is IMPRESSIVE, extremely spacious with an oversized walk in closet, separated walk in shower, soaking tub and mosaic floor detailing. There are 2 other bedrooms upstairs both with on-suite bathrooms. An oversized loft provides another recreational space in this fantastic floorplan! The backyard is AMAZING, lake views that are pretty by day and night, flagstone decking w/resort style infinity pool with bridge, shallow reef, firepit area, separate inground spa & so much space to entertain! Built in barbecue island provides for wonderful outdoor dining space & cooking area. PLUS A PRIVATE DOCK! The Silver Lakes Community offers Golfing, 2 lakes, fishing, horse amenities, tennis courts, clubhouse, tennis courts, fitness room, bocce ball & pickle ball! HOA pool & spa, kayaking & paddle boarding. Shop & dine within the community!PROPERTY FEATURES
Kitchen Features: Granite Counters,Kitchen Island,Kitchen Open to Family Room,Walk-In Pantry
Rooms information : Bonus Room,Entry,Family Room,Foyer,Great Room,Kitchen,Laundry,Library,Living Room,Loft,Main Floor Bedroom,Primary Bathroom,Primary Suite,See Remarks,Separate Family Room,Walk-In Closet,Walk-In Pantry
Sewer: Public Sewer
Water Source: Public
Association Amenities: Pickleball,Pool,Barbecue,Picnic Area,Playground,Golf Course,Tennis Court(s),Bocce Ball Court,Other Courts,Biking Trails,Hiking Trails,Gym/Ex Room,Clubhouse,Call for Rules
Attached Garage : Yes
# of Garage Spaces: 3.00
# of Parking Spaces: 3.00
Patio And Porch Features : Concrete,Deck,Patio
Lot Features: Back Yard,Cul-De-Sac,Front Yard,Lot 10000-19999 Sqft
Exterior Features:Barbecue Private,Dock Private
Fencing: Block
Property Condition : Turnkey
Parcel Identification Number: 0467821220000
Cooling: Has Cooling
Heating: Has Heating
Heating Type: Central
Cooling Type: Central Air
Bathroom Features: Bathtub,Shower,Closet in bathroom,Double sinks in bath(s),Double Sinks in Primary Bath,Exhaust fan(s),Jetted Tub,Soaking Tub,Upgraded,Vanity area,Walk-in shower
Architectural Style : Custom Built
Roof Type: Tile
Year Built Source: Assessor
Fireplace Features : Family Room,Primary Bedroom,See Remarks
Common Walls: No Common Walls
Appliances: 6 Burner Stove,Dishwasher,Gas Oven,Gas Range,Gas Cooktop,Microwave,Range Hood,Refrigerator,Water Heater
Door Features: Double Door Entry
Laundry Features: Individual Room,Inside
Eating Area: Area,Breakfast Counter / Bar,Breakfast Nook,See Remarks
Laundry: Has Laundry
Zoning: RS
MLSAreaMajor: HNDL - Helendale
PROPERTY DETAILS
Street Address: 27008 Reef Lane
City: Helendale
State: California
Postal Code: 92342
County: San Bernardino
MLS Number: CV25008137
Year Built: 2008
Courtesy of HELP-U-SELL PRESTIGE PROP'S
City: Helendale
State: California
Postal Code: 92342
County: San Bernardino
MLS Number: CV25008137
Year Built: 2008
Courtesy of HELP-U-SELL PRESTIGE PROP'S
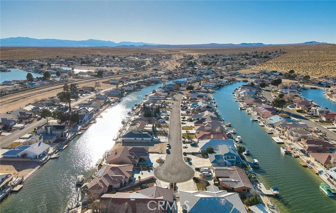
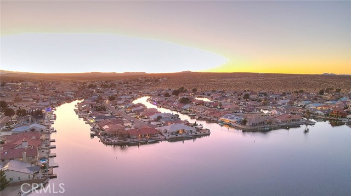
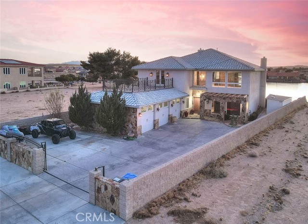
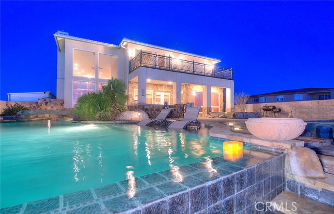
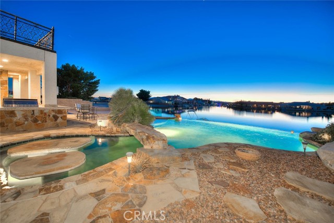
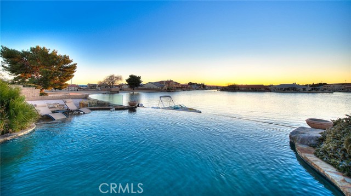
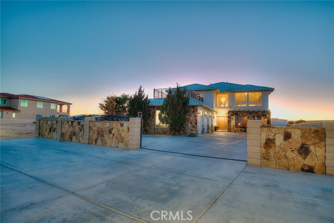
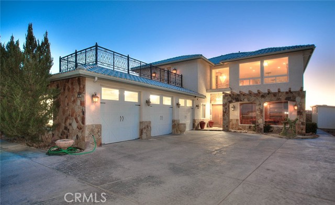
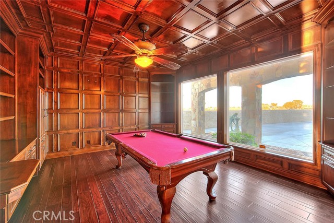
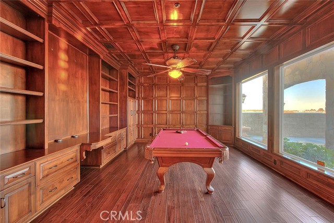
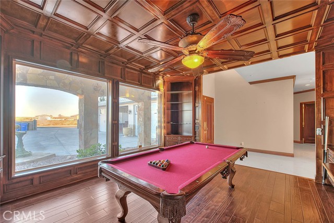
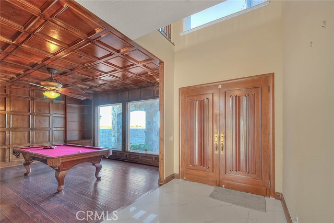
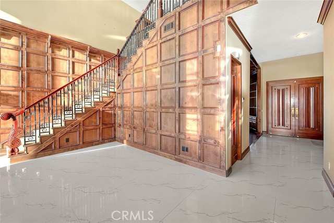
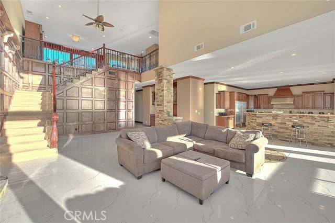
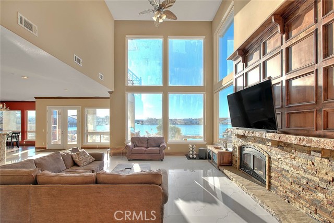
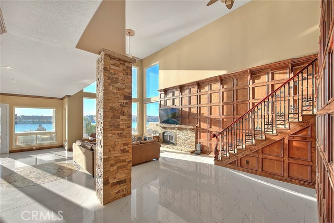
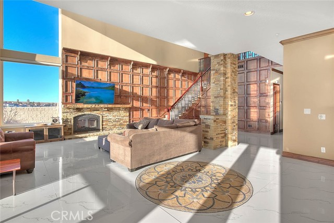
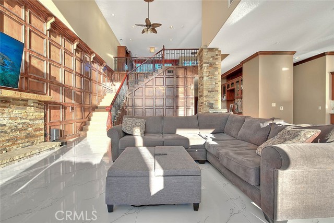
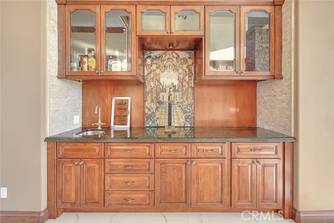
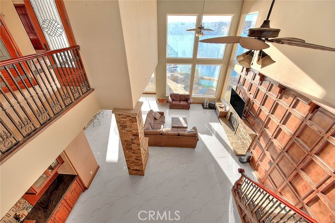
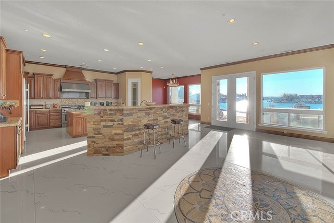
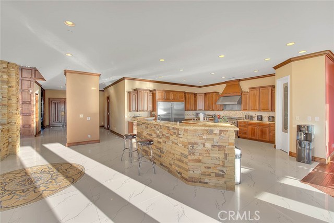
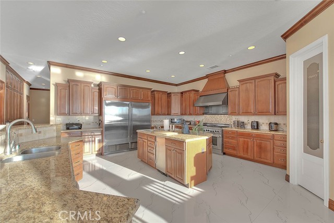
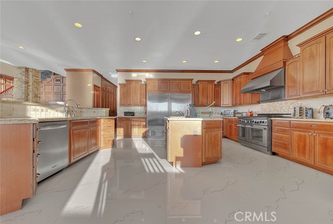
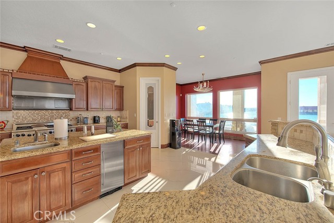
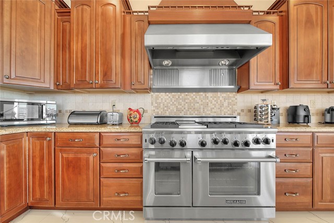
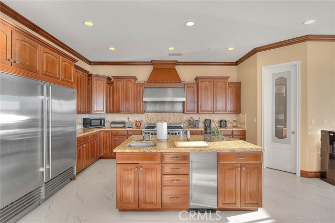
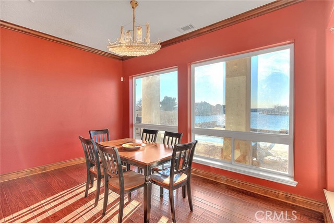
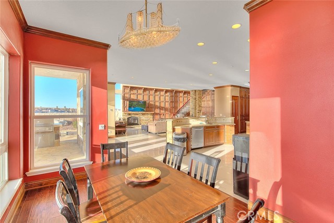
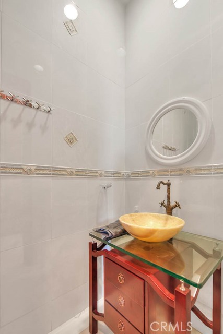
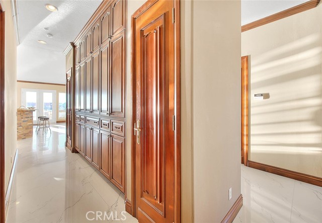
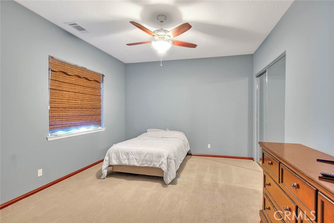
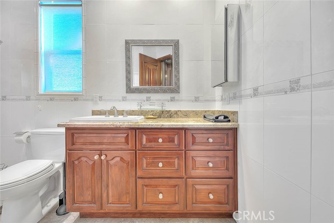
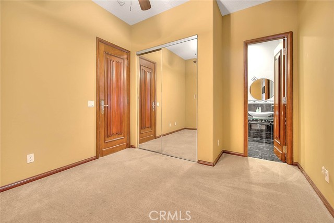
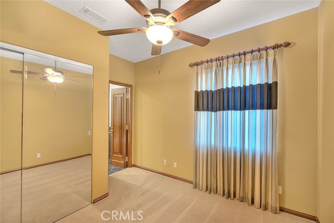
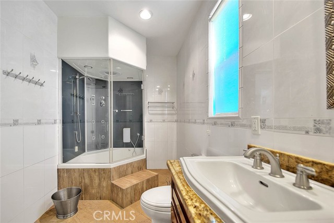
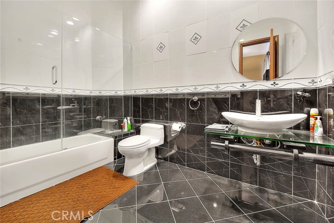
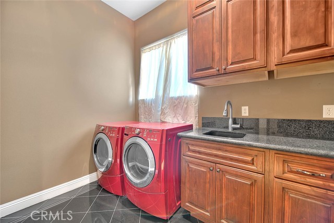
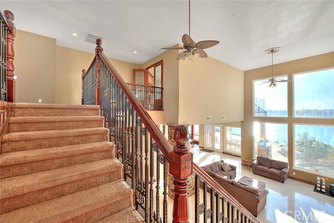
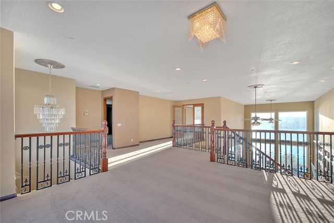
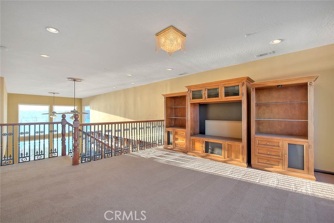
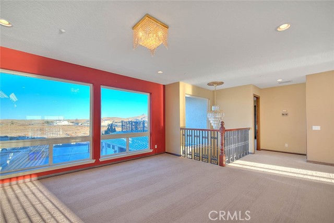
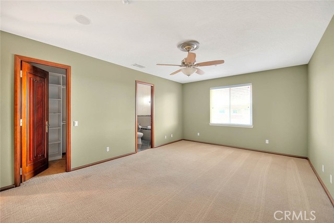
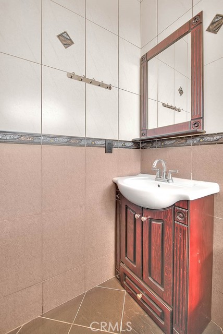
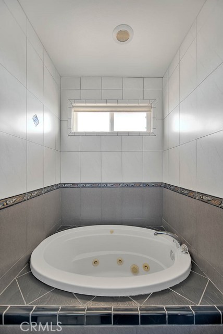
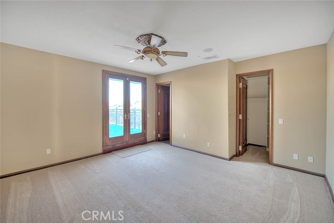
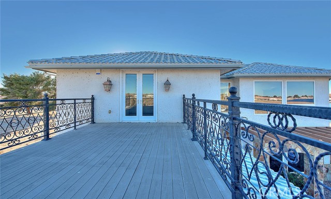
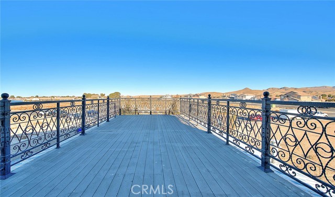
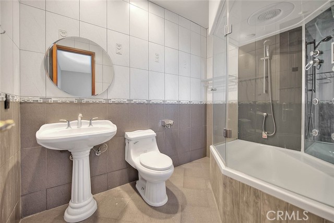
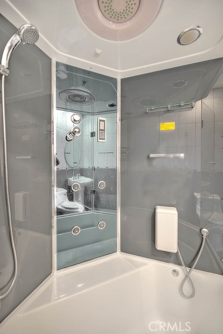
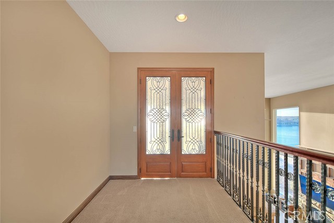
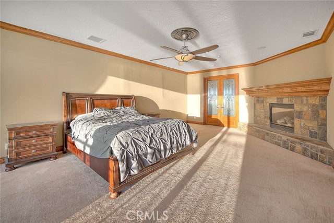
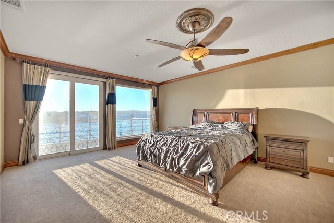
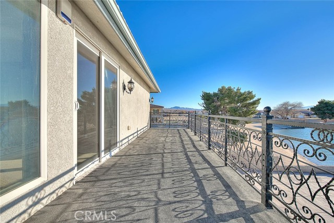
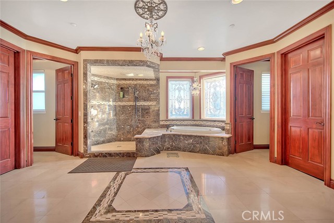
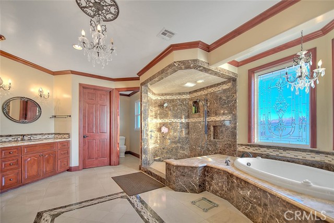
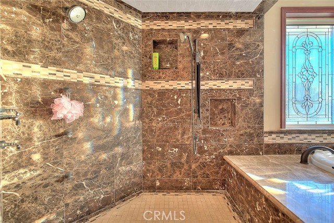
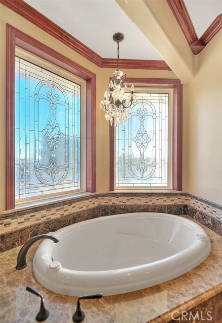
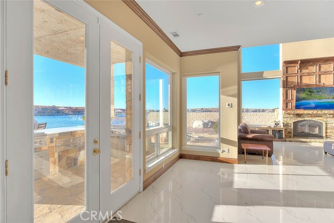
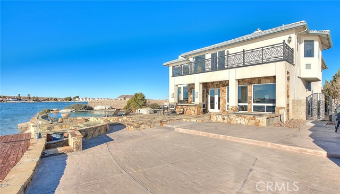
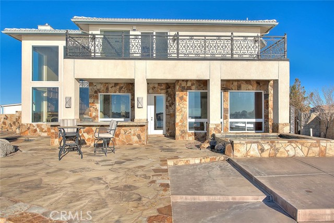
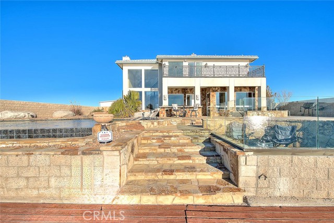
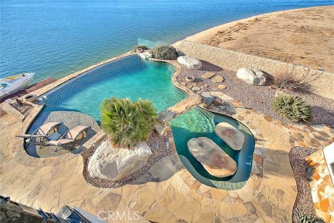
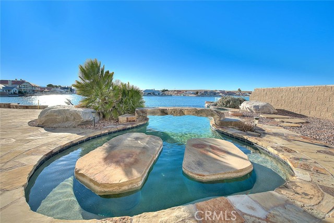
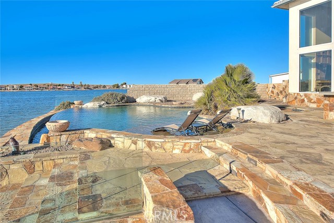
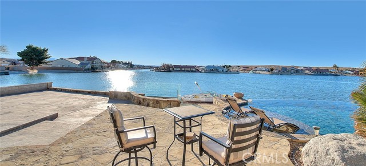
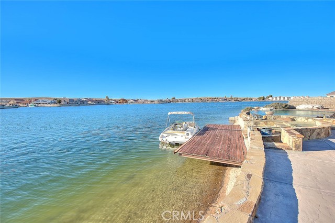
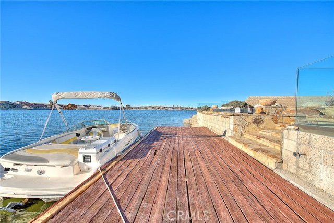
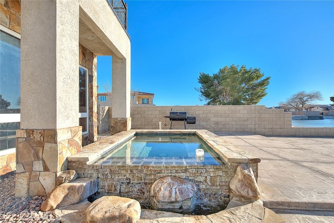
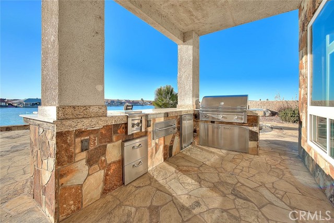
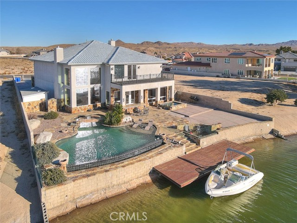
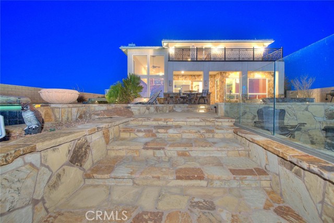
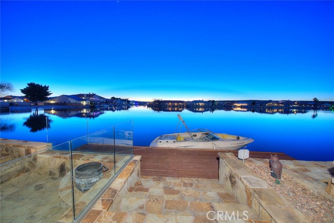
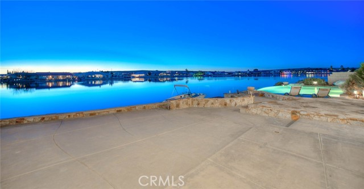
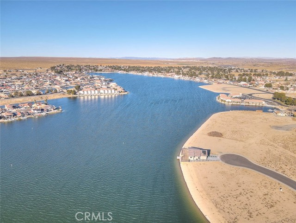

 Courtesy of RE/MAX TIME REALTY
Courtesy of RE/MAX TIME REALTY


