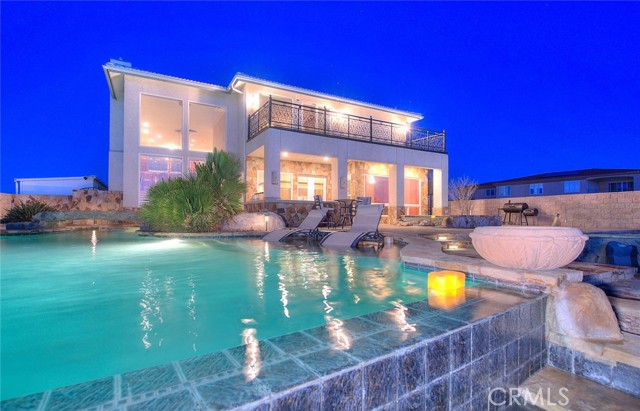Contact Us
Details
EXQUISITE LAKEFRONT PROPERTY with breathtaking views! This home features large windows that let in plenty of natural light while offering stunning scenes of beautiful sunrises and sunsets, moonlit starry nights, and a serene ambiance. As you enter, you will appreciate the high ceilings, arched windows, and open layout with impressive views of the lake. The upgraded kitchen features a large island AND large breakfast bar. Custom cabinets, beautiful granite and KitchenAid appliances, TWO pantries, double oven with convection and warming drawer, an oversized refrigerator, and gas cooktop flanked by a wall of cabinets providing ample storage. The breakfast bar adjoins the spacious dining and entertainment area, which is perfect for dinners and celebratory functions! Of course, the star of the show is the nearly panoramic views of the lake and the hills! Adjacent to the entertainment area you will find a cozy living room with a fireplace and again, eye-catching views of the lake! As you proceed down the wide hallway, there are two spacious bedrooms, a bath and laundry room before you reach the sumptuous primary suite. With plenty of room for a sitting area, and sliders to the patio, you can enjoy more lake views as you prepare for the coming day. Substantial in size, the bathroom includes beautiful tile work, a large separate shower and tub, as well as dual vanity. An attached, finished two car garage and RV parking space at the west side of home rounds out this amazing property. The circular driveway accommodates extra parking. Recent upgrades include adding “smart†switches and plugs, security system, new garage door, new roof in 2023, upgraded irrigation and landscaping, new carpet, some new paint, new blinds and keyless front entry. Upgrades over the years include a cantilevered deck, additional concrete work and patio expansion, stuccoed eaves, speakers inside and out and security system to name a few. With over 100 feet of lake frontage and a 12,196 square foot lot, this property is one of the larger ones you will find on a side point lot. LOW HOA dues include use of all of the amenities including a 27 hole Ted Robinson design Golf Course, Tennis courts, Bocce ball courts, Pickle Ball courts, Clubhouse, Library, Olympic sized swimming pool, Gym, Equestrian facilities, Beach and boat launch, two beautiful lakes for fishing boating, kayaking, paddle boarding, and even windsurfing! Golf all year - no greens fees!PROPERTY FEATURES
Kitchen Features: Built-in Trash/Recycling,Granite Counters,Kitchen Island,Kitchen Open to Family Room,Pots & Pan Drawers,Remodeled Kitchen,Walk-In Pantry
Rooms information : All Bedrooms Down,Entry,Family Room,Kitchen,Laundry,Living Room,Primary Suite,Walk-In Closet,Walk-In Pantry
Electric: Electricity - On Property
Sewer: Public Sewer
Water Source: Public
Association Amenities: Pickleball,Pool,Spa/Hot Tub,Barbecue,Outdoor Cooking Area,Picnic Area,Playground,Dock,Golf Course,Tennis Court(s),Bocce Ball Court,Other Courts,Gym/Ex Room,Clubhouse,Banquet Facilities,Meeting Room,Common RV Parking,Pet Rules,Pets Permitted,Management
Uncovered Spaces: 4.00
Attached Garage : Yes
# of Garage Spaces: 2.00
# of Parking Spaces: 6.00
Security Features: Carbon Monoxide Detector(s),Security System,Smoke Detector(s)
Patio And Porch Features : Covered,Patio
Lot Features: Close to Clubhouse,Cul-De-Sac,Front Yard,Landscaped,Lot 10000-19999 Sqft,Sprinkler System,Sprinklers Drip System
Exterior Features:Dock Private
Fencing: Block,Wrought Iron
Property Condition : Turnkey
Road Frontage: County Road
Road Surface: Paved
Parcel Identification Number: 0467414050000
Cooling: Has Cooling
Heating: Has Heating
Heating Type: Central,Forced Air,Natural Gas
Cooling Type: Central Air,Electric,Evaporative Cooling
Bathroom Features: Bathtub,Shower in Tub,Double sinks in bath(s),Double Sinks in Primary Bath,Dual shower heads (or Multiple),Exhaust fan(s),Granite Counters,Jetted Tub,Remodeled,Walk-in shower
Flooring: Carpet,Tile
Roof Type: Tile
Construction: Stucco
Year Built Source: Assessor
Fireplace Features : Living Room
Common Walls: No Common Walls
Appliances: Convection Oven,Dishwasher,Double Oven,Disposal,Gas Cooktop,Gas Water Heater,Microwave,Refrigerator,Trash Compactor,Warming Drawer,Water Softener
Door Features: Double Door Entry,Sliding Doors
Laundry Features: Inside
Eating Area: Breakfast Counter / Bar,Dining Room
Laundry: Has Laundry
Zoning: RS
MLSAreaMajor: HNDL - Helendale
PROPERTY DETAILS
Street Address: 14593 Mast Lane
City: Helendale
State: California
Postal Code: 92342
County: San Bernardino
MLS Number: HD24183326
Year Built: 1991
Courtesy of Coldwell Banker Home Source
City: Helendale
State: California
Postal Code: 92342
County: San Bernardino
MLS Number: HD24183326
Year Built: 1991
Courtesy of Coldwell Banker Home Source






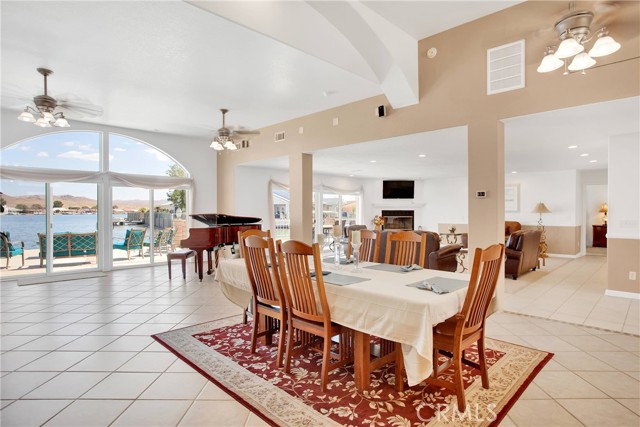
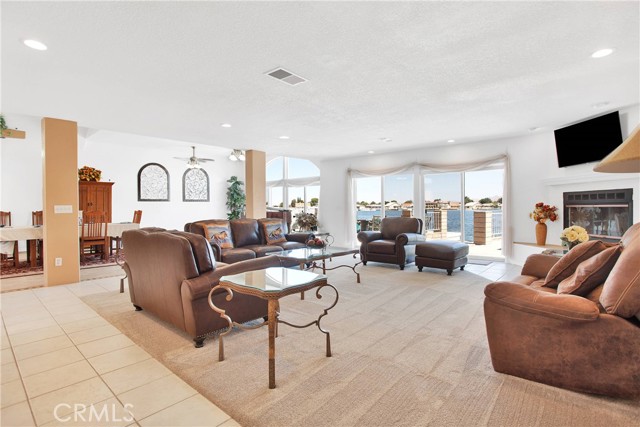






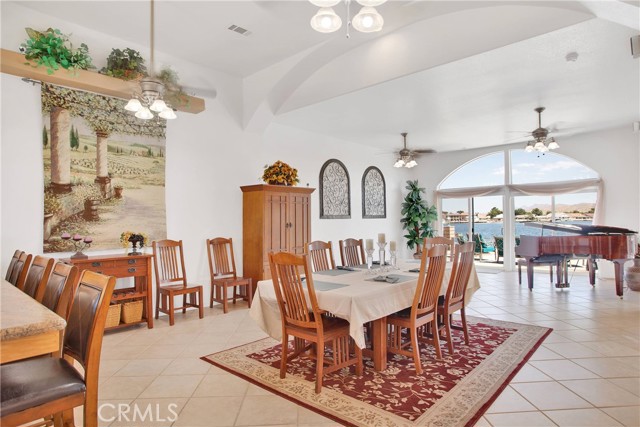

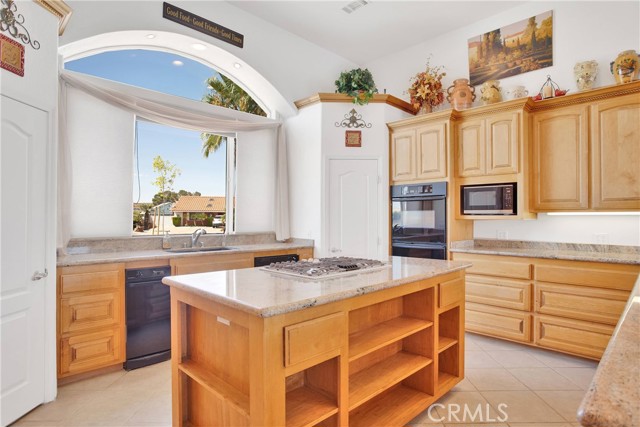



























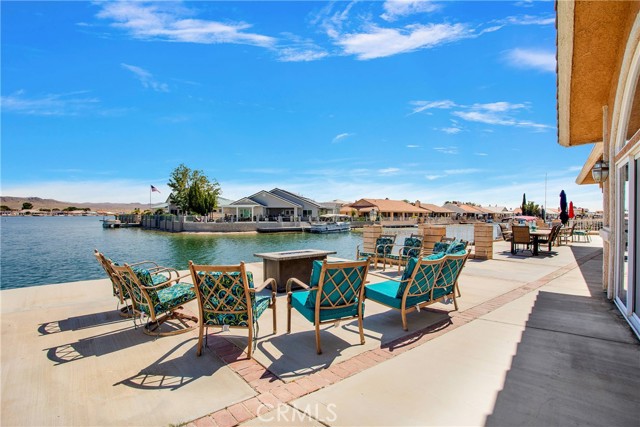





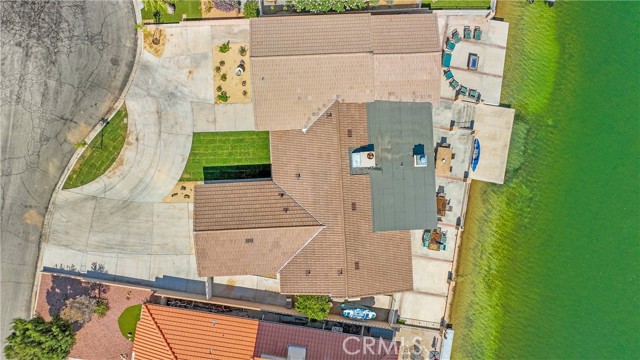



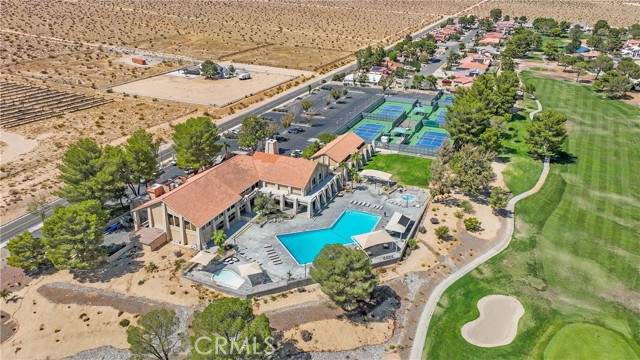


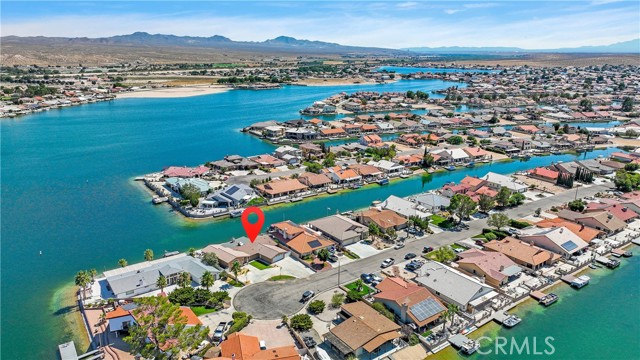

 Courtesy of RE/MAX TIME REALTY
Courtesy of RE/MAX TIME REALTY
