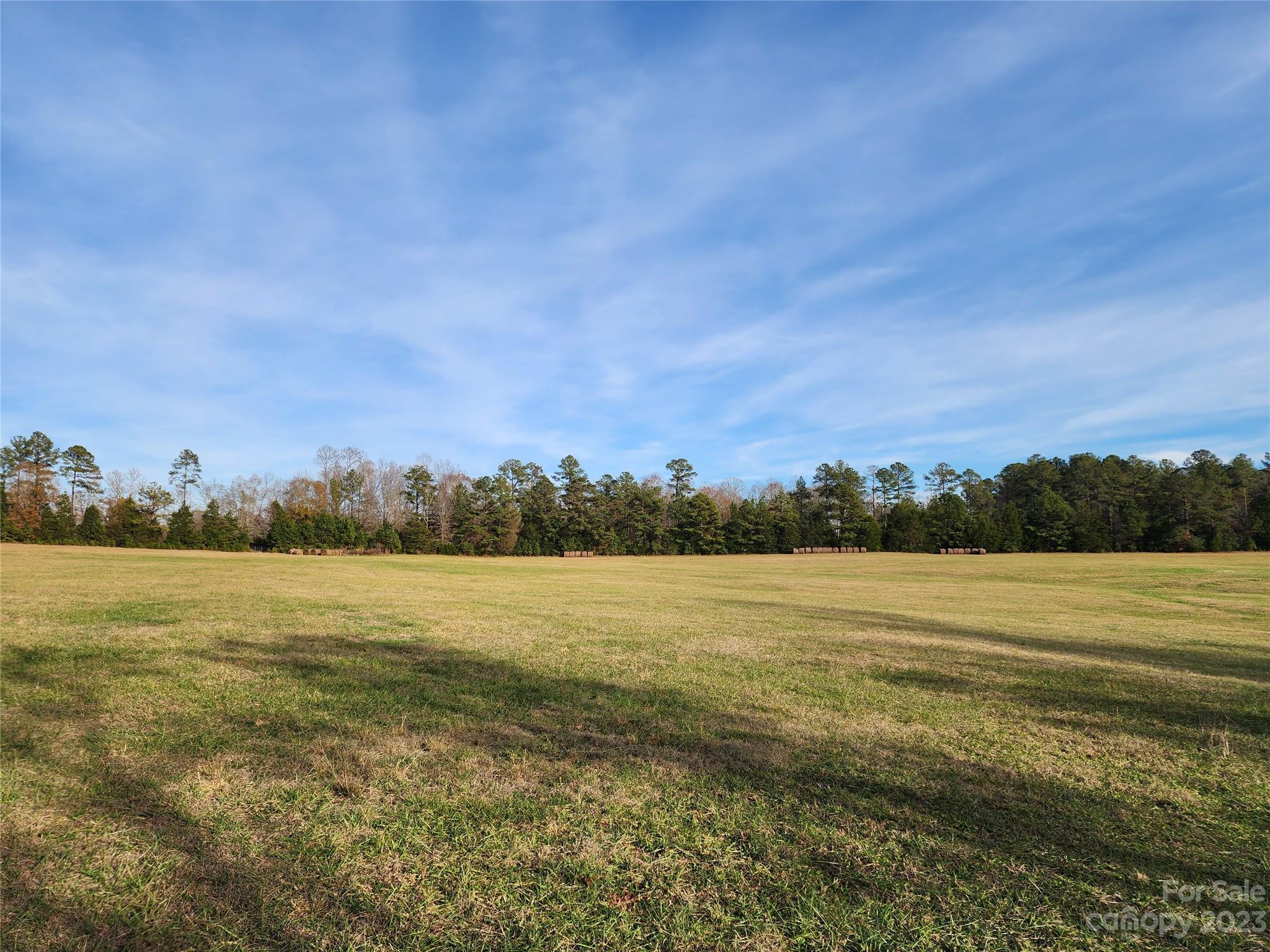Contact Us
Details
Waterfront living at its finest!!! This traditional style home is situated on a beautiful level lot, on the peninsula in the desirable and sought after Harborside subdivision. The interior is well laid out with split bedroom plan with over 3,000 sq feet on main level with gorgeous hardwood floors and additional 700 sq feet on 2nd level. Coming in through the front doors into the foyer, on right is a formal dining area, to the left is an office space (or a 4th bedroom if needed). Directly in front of you is one of two large living spaces with built in bookcases and a gas log fireplace. You'll notice right away the large windows on the back side of the home with fantastic views of the lake from every room and the double French doors leading out to the 10x42 screened in porch. Moving on to the right is another large open area that includes the kitchen featuring granite counter tops, bar seating, unbelievable cabinetry, stainless steel appliance, the breakfast area and another 2nd living area also with built in bookcases and a gas log fireplace. The master's suite includes a large bedroom with sitting area, walk in closets and door opening to the screen porch. Master bathroom has a large, walk in, tiled shower, clawfoot tub, double vanity with custom cabinets. Bedrooms two and three share a jack and jill bath and there is an additional full bath for guest. On the 2nd level is additional, approximately 700 sq ft with another half bath. The exterior is well maintained, has a very nice level, lot with walkway going to the covered dock with boat lift and seawall. The neighborhood has a low HOA fee with amenities that include boat ramp, a locked storage lot as well as lighted streets for evening walks. Make an appointment to come see this beauty today and start living the lake life !!PROPERTY FEATURES
Master Bedroom Features :
Walk-In Closet(s)
Master Bathroom Features :
Double Vanity, Full Bath, Shower-Separate, Tub-Separate
Kitchen Area :
224
Utilities :
Cable Available
Water Source :
Public
Sewer Source :
Public Sewer
Parking Features:
Attached, Concrete, Side/Rear Entry
Parking Total:
2
2
Garage Spaces
Security Features :
Smoke Detector(s)
Accessibility Features:
Attic Stairs Disappearing
Exterior Features:
Dock
Lot Features :
1/2 Acre or Less, Interior Lot
Patio And Porch Features :
Screened, Front Porch
Roof :
Architectural
Architectural Style :
Traditional
Cooling:
Electric, Heat Pump
Heating :
Natural Gas, Heat Pump
Construction Materials:
Concrete, Hardboard Siding, Stone
Foundation Details:
Crawl Space
Topography:
Level
Interior Features:
Bookcases, High Ceilings, Ceiling Fan(s), Ceiling Cathedral/Vaulted, Ceiling Smooth, Tray Ceiling(s), Granite Counters, Open Floorplan, Walk-In Closet(s)
Fireplace Features:
Gas Log
Fireplaces Total :
2
Appliances :
Gas Cooktop, Oven, Electric Oven, Double Oven, Microwave, Tankless Water Heater
Flooring :
Carpet, Ceramic Tile, Wood
Levels :
1+Bonus
LaundryFeatures :
1st Floor, Electric Dryer Hookup, Washer Hookup, Laundry Room
Documents Available:
Seller Disclosure
PROPERTY DETAILS
Street Address: 320 Nautical Way
City: Greenwood
State: South Carolina
Postal Code: 29649
County: Greenwood
MLS Number: 1534878
Courtesy of Region South Realty, LLC
City: Greenwood
State: South Carolina
Postal Code: 29649
County: Greenwood
MLS Number: 1534878
Courtesy of Region South Realty, LLC

 Courtesy of Mossy Oak Properties Land and Luxury
Courtesy of Mossy Oak Properties Land and Luxury