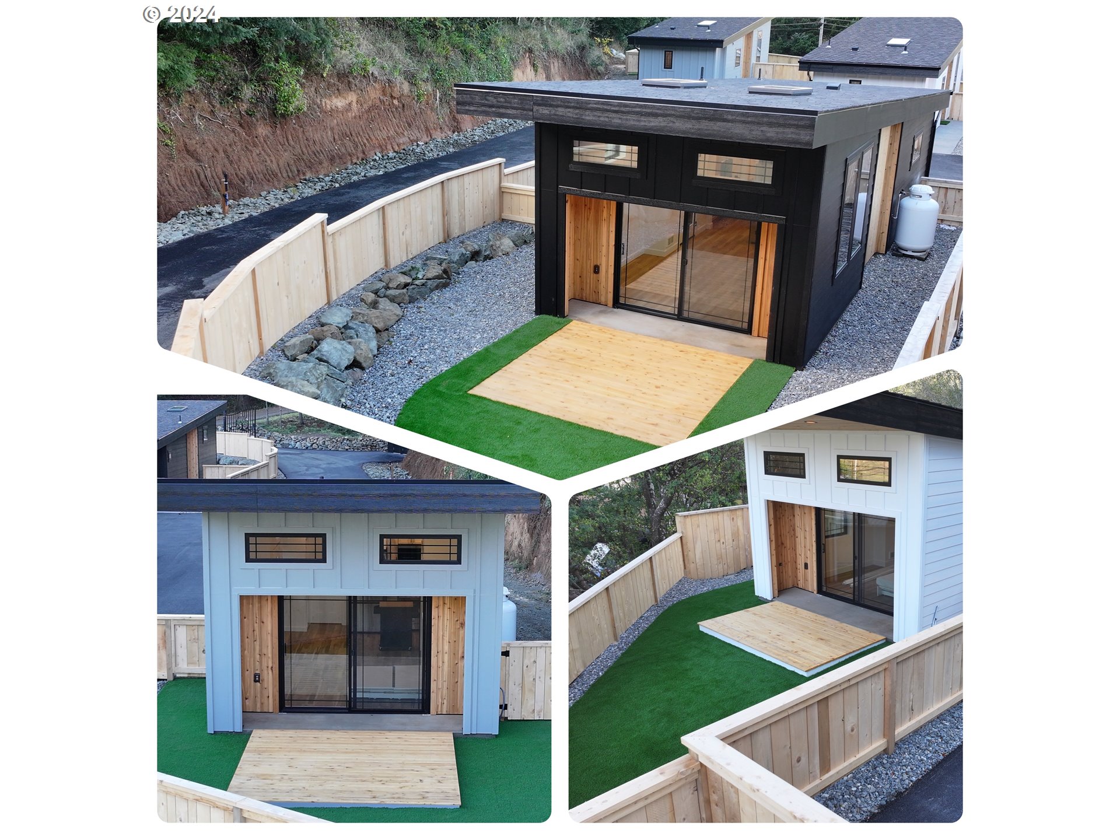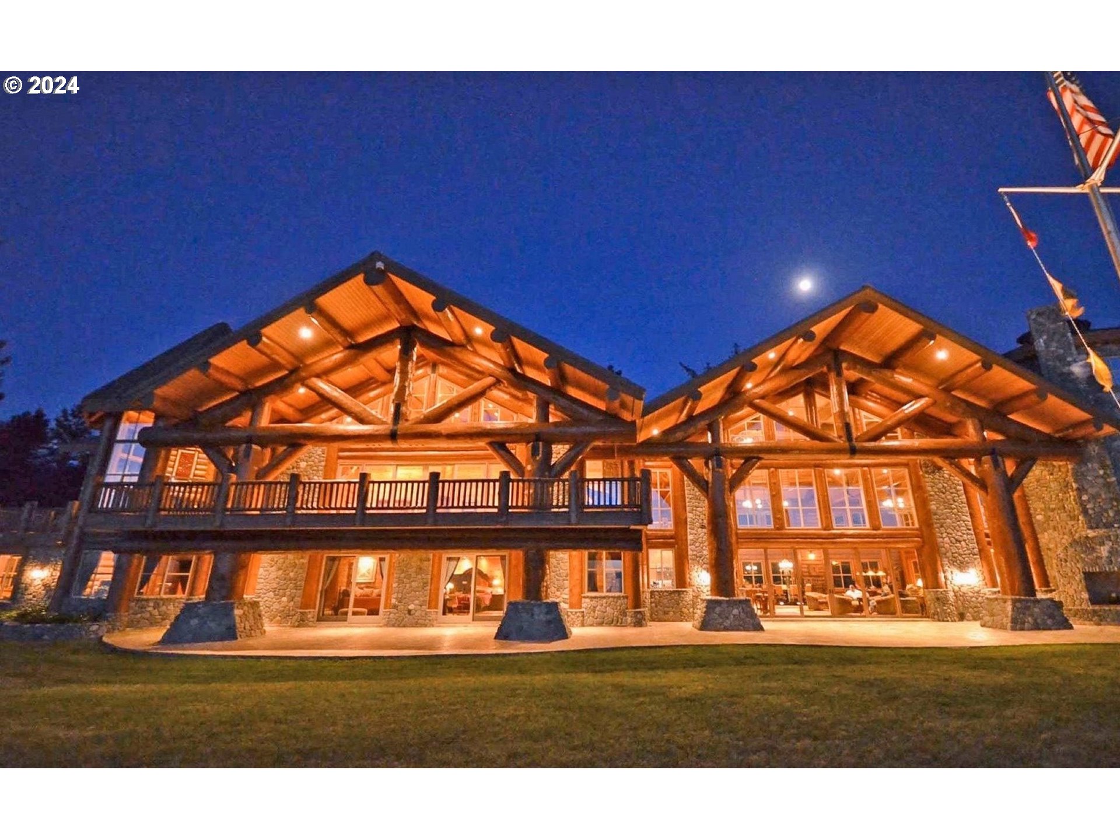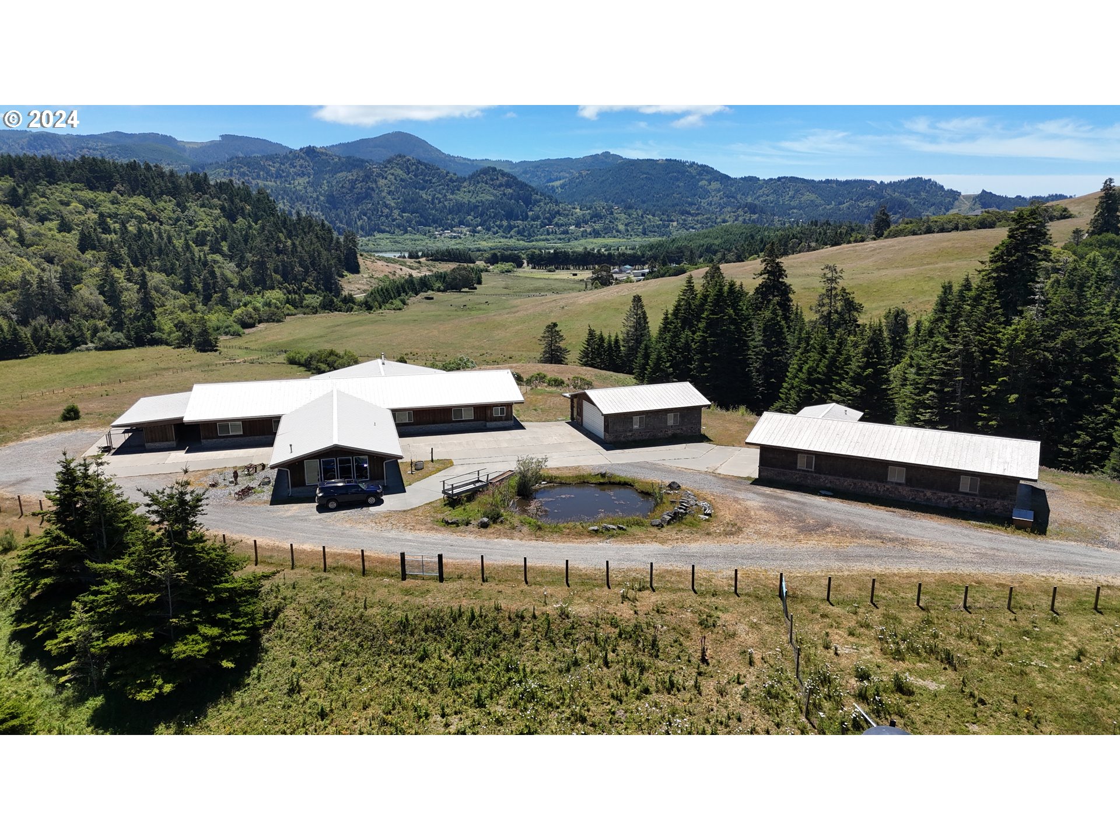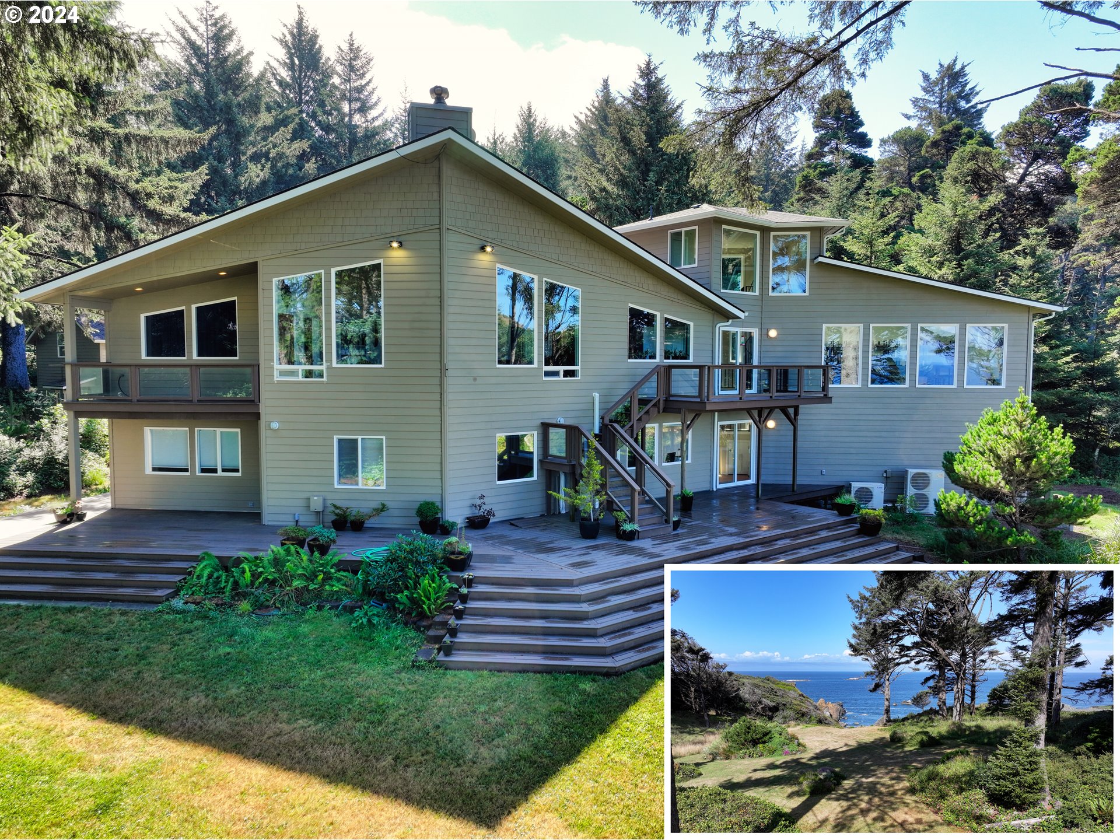Contact Us
Details
Nestled within a serene, New gated development on the Pacific Northwest coast, these three compact homes offer refined coastal living with all the amenities for modern convenience. Each residence provides a generous, dedicated parking area and private, fenced yards crafted from locally milled Port Orford cedar for an elegant touch that blends beautifully with the surrounding landscape. The yards are low-maintenance, featuring high-quality astroturf to keep outdoor spaces lush year-round with minimal upkeep.Two of the homes are thoughtfully designed 397 sq. ft. studios. Each studio offers a spacious bathroom with granite countertops and a large, luxurious walk-in shower. Laundry areas come fully equipped with washers and dryers, while stylish Murphy beds offer a seamless blend of functionality and comfort, stowing away easily to optimize living space. The kitchens are equally impressive, featuring high-end finishes, granite countertops, custom cabinetry, and stainless steel appliances, making meal prep a pleasure. Durable luxury vinyl plank flooring runs throughout, adding to each home's polished, cohesive feel. Square footage shown in the listing is the three homes combined. The third 455 sq ft home stands out with its sleek black exterior and cedar accents. It is designed with a separate bedroom (no Murphy bed) that includes an exterior door. This layout provides added privacy and versatility, appealing to those seeking more room. Additionally, all homes share access to a storage area equipped with three spacious lockers for convenient additional storage. It is just minutes from local beaches, downtown, shopping, entertainment, the Rogue River, and the Port of Gold Beach. Don’t miss the chance to experience these beautifully crafted, compact coastal homes in detail—ask to see the 3D tour and envision life in this newly constructed gated enclave!PROPERTY FEATURES
Room 4 Description : Laundry
Room 9 Description : DiningRoom
Room 10 Description : FamilyRoom
Room 11 Description : Kitchen
Room 11 Features : BuiltinFeatures,Dishwasher,Disposal,GasAppliances,Microwave
Room 12 Description : LivingRoom
Room 12 Features : Deck,Skylight,SlidingDoors
Room 13 Description : PrimaryBedroom
Sewer : PublicSewer
Water Source : PublicWater
Parking Features : Driveway
Security Features : HandicapAccess
Accessibility Features: AccessibleDoors,AccessibleEntrance,AccessibleHallway,MainFloorBedroomBath,MinimalSteps,NaturalLighting,OneLevel,Parking,UtilityRoomOnMain,WalkinShower
Exterior Features:CoveredPatio,Deck,Fenced,Porch,Yard
Exterior Description:Cedar,CementSiding
Roof : Composition
Architectural Style : Stories1,Studio
Property Condition : NewConstruction
Area : R
Listing Service : FullService
Heating : Zoned
Hot Water Description : Electricity,Tankless
Foundation Details : Slab
Basement : None
Appliances : Dishwasher,Disposal,FreeStandingGasRange,FreeStandingRefrigerator,GasAppliances,Granite,Microwave,PlumbedForIceMaker,SolidSurfaceCountertop,StainlessSteelAppliance
Window Features : DoublePaneWindows,VinylFrames
PROPERTY DETAILS
Street Address: 94252 11TH ST
City: Gold Beach
State: Oregon
Postal Code: 97444
County: Curry
MLS Number: 24412530
Year Built: 2024
Courtesy of RE/MAX Coast and Country
City: Gold Beach
State: Oregon
Postal Code: 97444
County: Curry
MLS Number: 24412530
Year Built: 2024
Courtesy of RE/MAX Coast and Country






















 Courtesy of RE/MAX Coast and Country
Courtesy of RE/MAX Coast and Country
