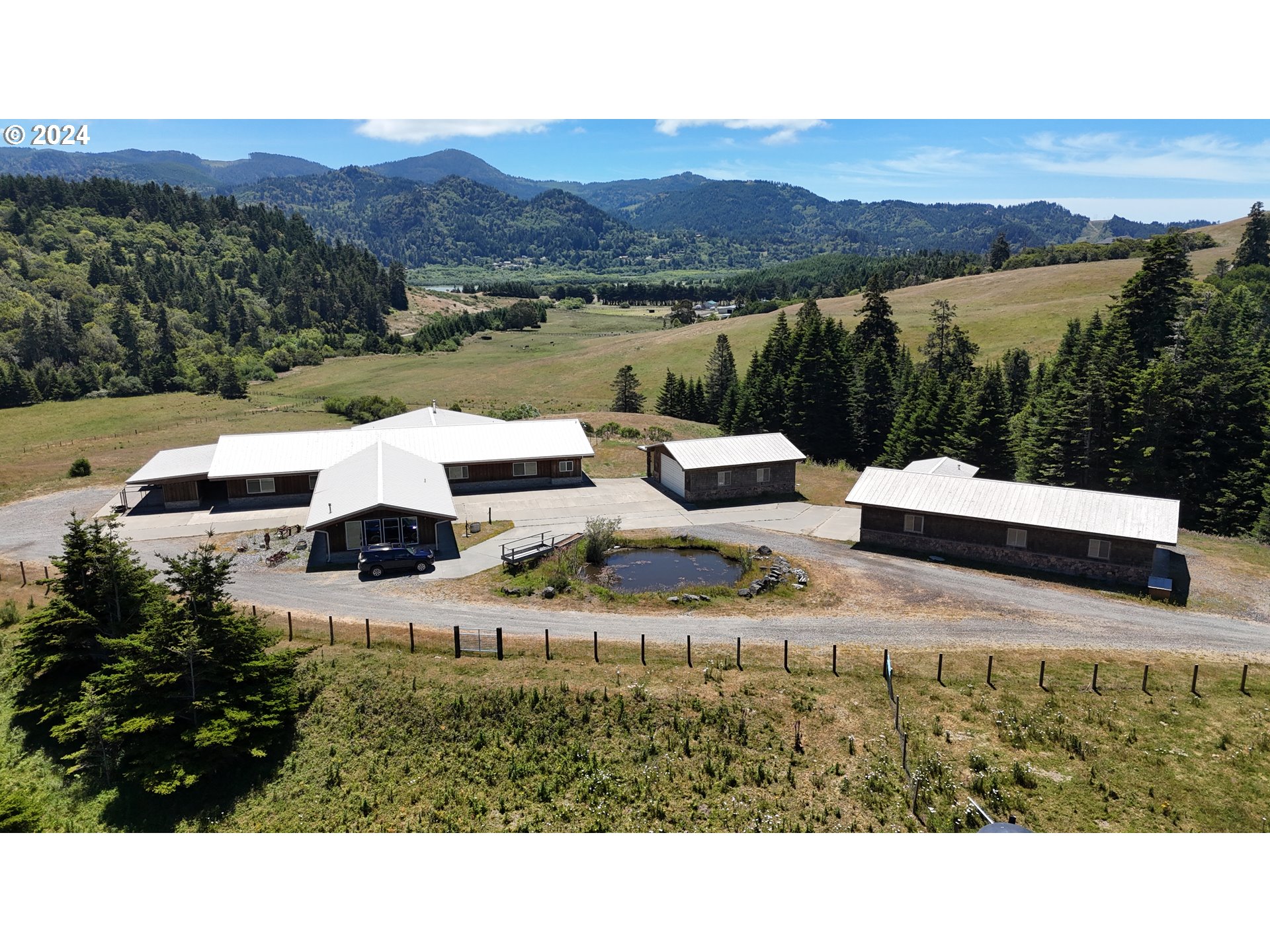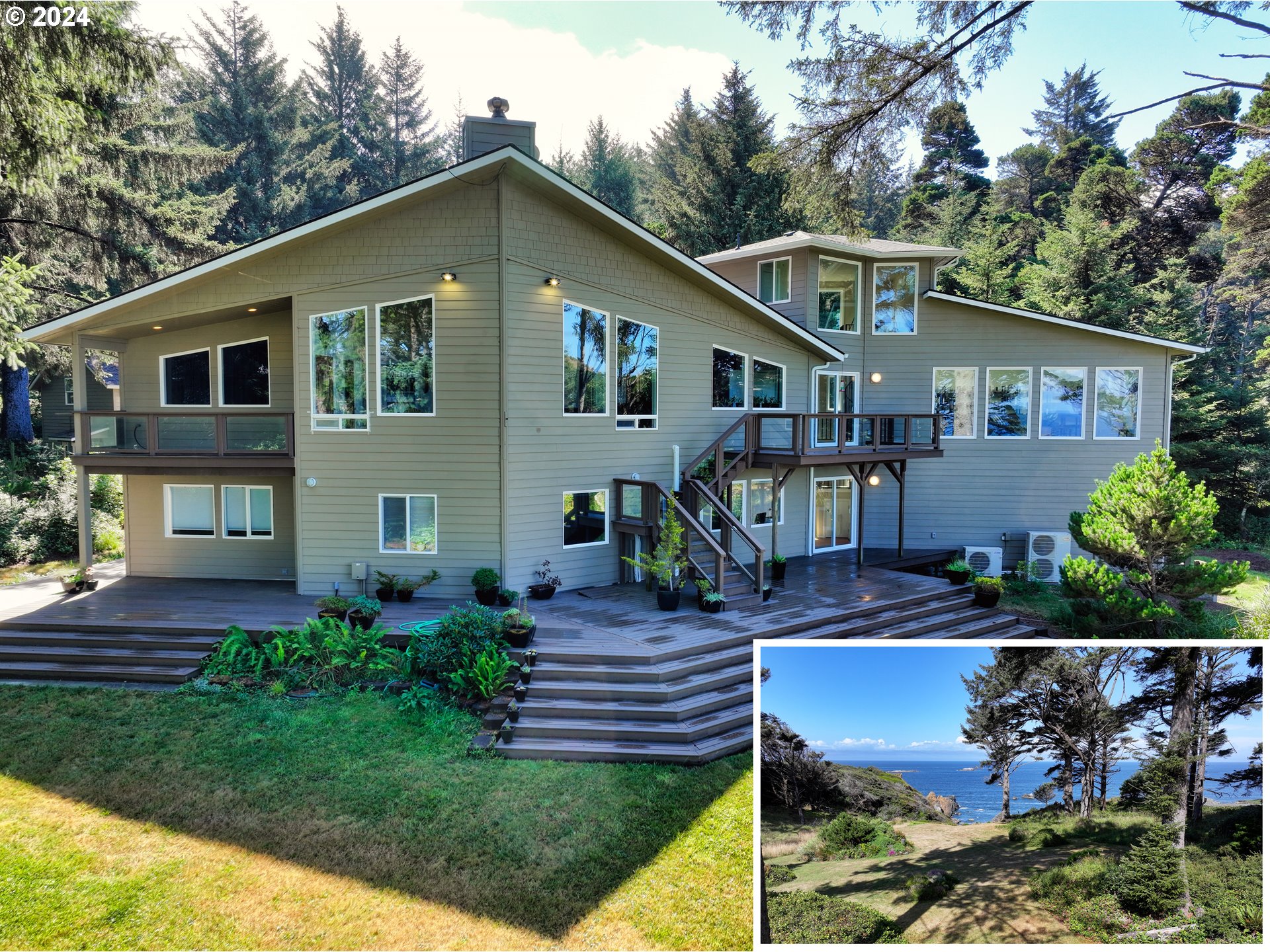Contact Us
Details
Experience the epitome of coastal grandeur at this breathtaking OCEANFRONT ESTATE on the Oregon Coast! Nestled on over 28+ serene acres, with its own private stretch of beachfront, this exquisite log home estate is a sanctuary of tranquility and unparalleled beauty. From the moment you enter, the majestic river rock fireplace and dramatic, floor-to-ceiling windows offer a heart-stopping view of the ocean, where the sun rises and dances on the water right before your eyes. Crafted with awe-inspiring architectural details, this home boasts massive old-growth logs imported from Canada, creating a presence and warmth that is truly one-of-a-kind. The high, 35-foot ceilings in the living area enhance the spacious, open feel, while the gourmet kitchen, featuring Quartzite countertops and hand-scraped Acacia wood floors, beckons the culinary enthusiast in you to indulge in creative cuisine. Not just a home, but an estate with endless possibilities: entertain guests in the cozy private theater room, or offer them their own 3,000 sq ft retreat suite. Two barns, a shop, and a gazebo dot the landscape, offering ample space for hobbies and storage, while a private helipad adds a touch of luxury convenience. The soothing pond and private beach access ensure that relaxation is never more than a few steps away. A quarter of a mile gated driveway weaves its way through the property, offering both privacy and a dramatic entrance to this OCEANFRONT haven. In an exclusive offer, the seller may consider financing options for buyers with strong financials and a significant down payment. Don't miss the chance to make this dreamy Oregon Coast estate your own. Schedule a visit today and prepare to be captivated by the beauty and grandeur of this magnificent property.PROPERTY FEATURES
Room 4 Description : _2ndPrimaryBedroom
Room 4 Features : Fireplace,HardwoodFloors,Patio
Room 5 Description : MediaRoom
Room 7 Description : _2ndBedroom
Room 8 Description : _3rdBedroom
Room 9 Description : DiningRoom
Room 9 Features : HardwoodFloors
Room 10 Description : FamilyRoom
Room 11 Description : Kitchen
Room 11 Features : BuiltinRange,GasAppliances,GourmetKitchen
Room 12 Description : LivingRoom
Room 12 Features : Fireplace,HardwoodFloors
Room 13 Description : PrimaryBedroom
Room 13 Features : Deck,DressingRoom,Fireplace,HardwoodFloors
Sewer : SepticTank
Water Source : Well
Parking Features : Driveway,RVAccessParking
3 Garage Or Parking Spaces(s)
Garage Type : Attached,Detached,Oversized
Security Features : SecurityGate,SecurityLights,SecuritySystemOwned
Accessibility Features: AccessibleDoors,AccessibleEntrance,AccessibleFullBath,AccessibleHallway,GarageonMain,Pathway,UtilityRoomOnMain,WalkinShower
Exterior Features:AccessoryDwellingUnit,CoveredDeck,CoveredPatio,Fenced,Gazebo,OutdoorFireplace,Patio,SecondGarage,SecondResidence,SecurityLights,Sprinkler,WaterFeature
Exterior Description:Log
Lot Features: GentleSloping,Level,Pond,Private
Waterfront Features:OceanFront
Architectural Style : Lodge,Log
Property Condition : Approximately
Area : FG
Listing Service : FullService
Heating : HeatPump
Cooling : HeatPump
Foundation Details : ConcretePerimeter,Slab
Fireplace Description : WoodBurning
4 Fireplace(s)
Appliances : BuiltinRange,Dishwasher,Disposal,Granite,IndoorGrill,Island,Microwave,StainlessSteelAppliance,TrashCompactor,WaterPurifier
PROPERTY DETAILS
Street Address: 35400 HIGHWAY 101
City: Gold Beach
State: Oregon
Postal Code: 97444
County: Curry
MLS Number: 24661153
Year Built: 2008
Courtesy of RE/MAX Coast and Country
City: Gold Beach
State: Oregon
Postal Code: 97444
County: Curry
MLS Number: 24661153
Year Built: 2008
Courtesy of RE/MAX Coast and Country
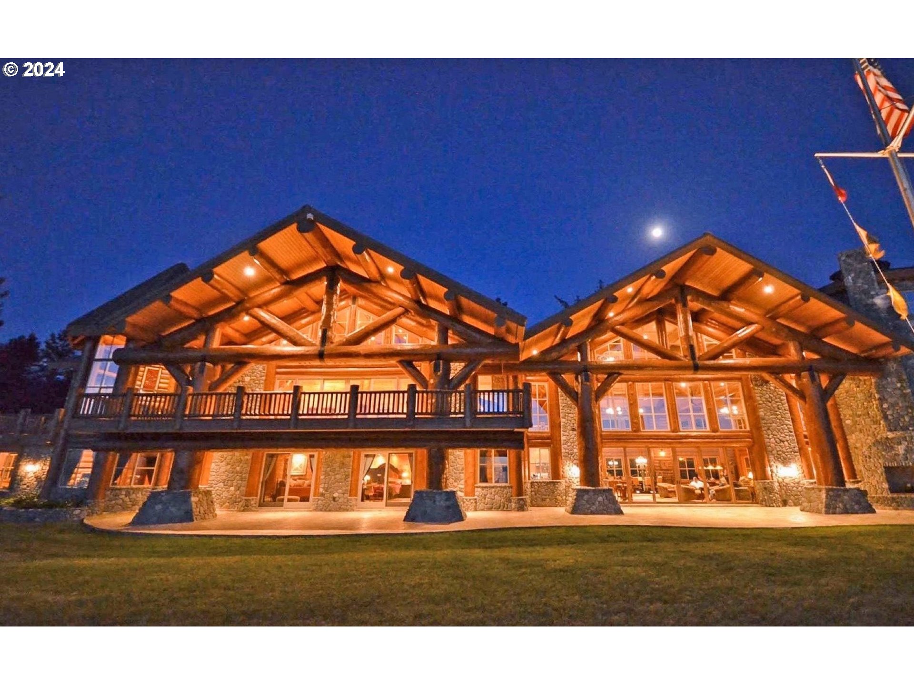










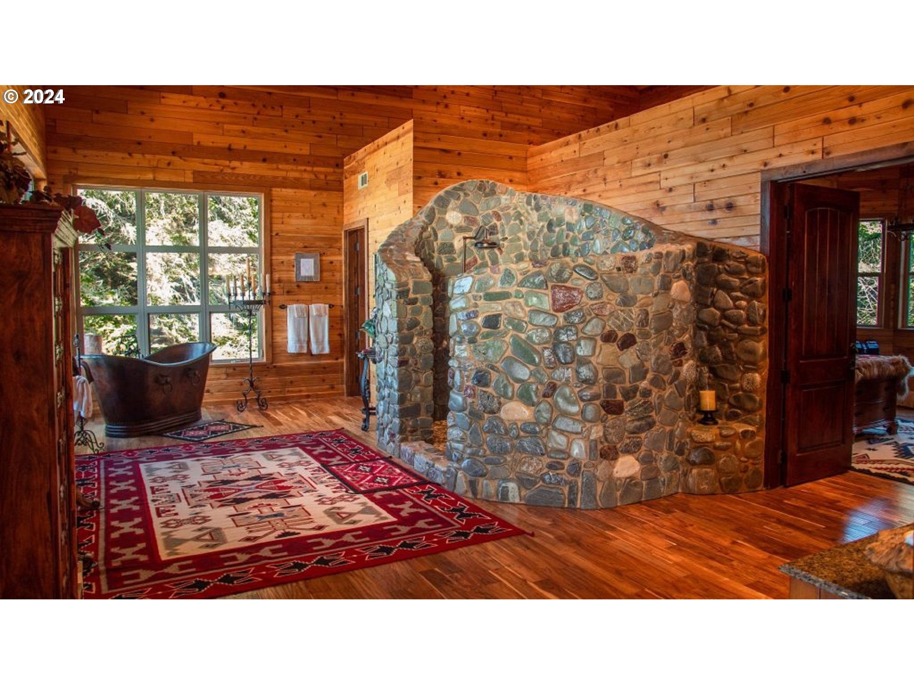






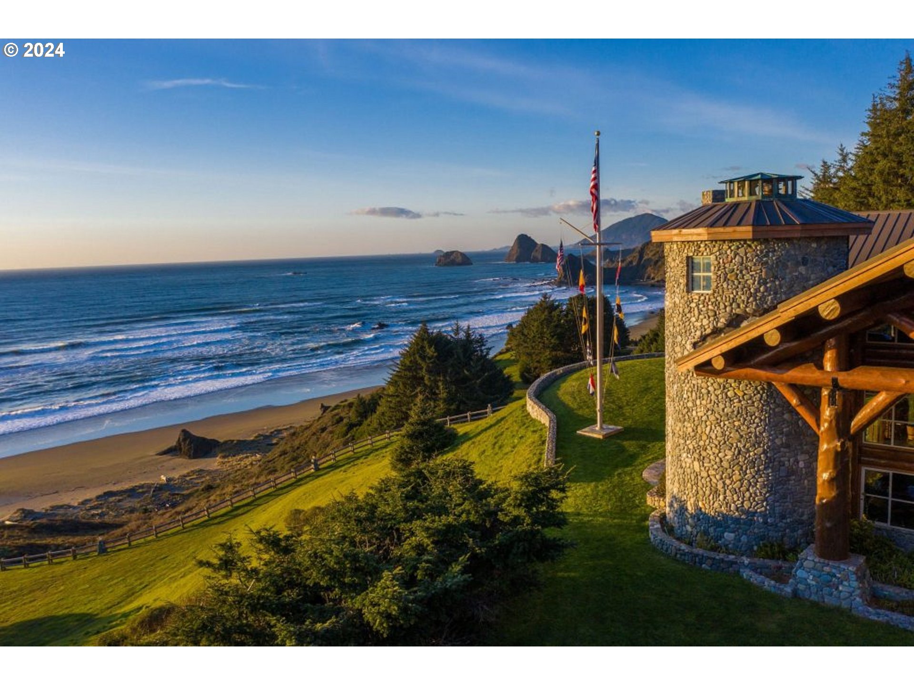
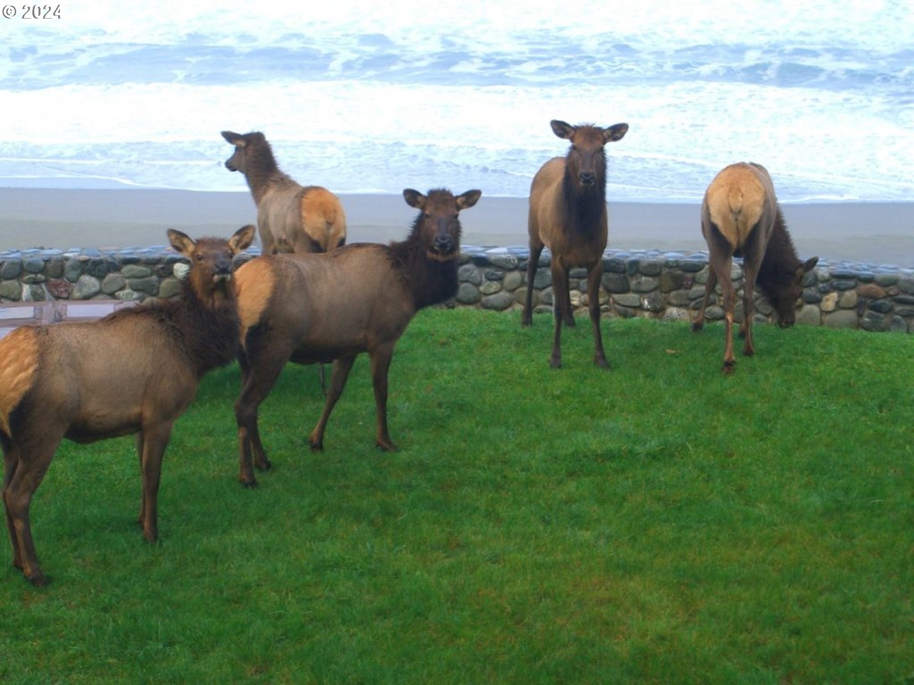


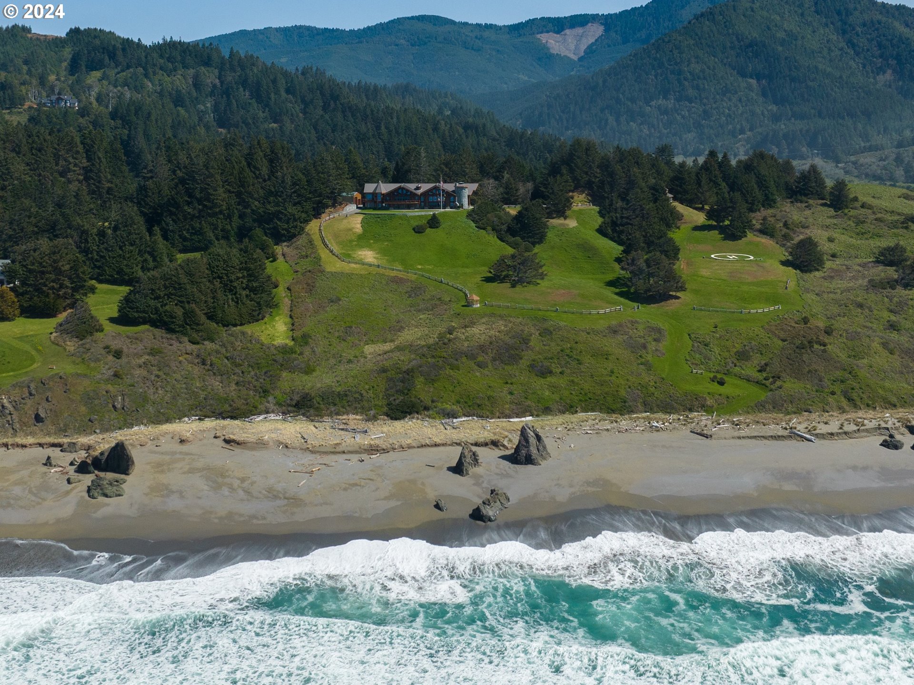

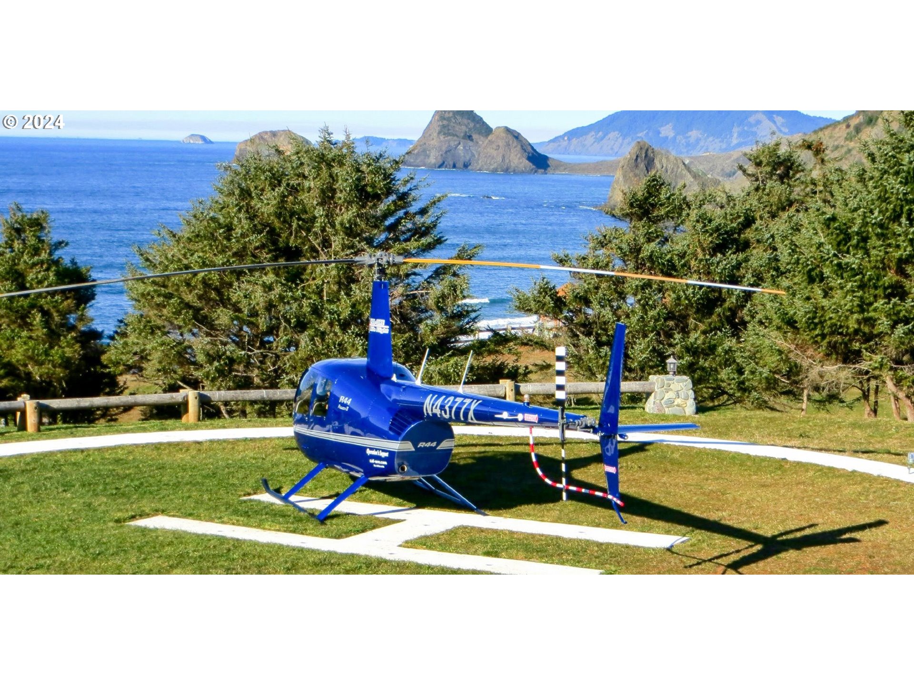


 Courtesy of RE/MAX Coast and Country
Courtesy of RE/MAX Coast and Country