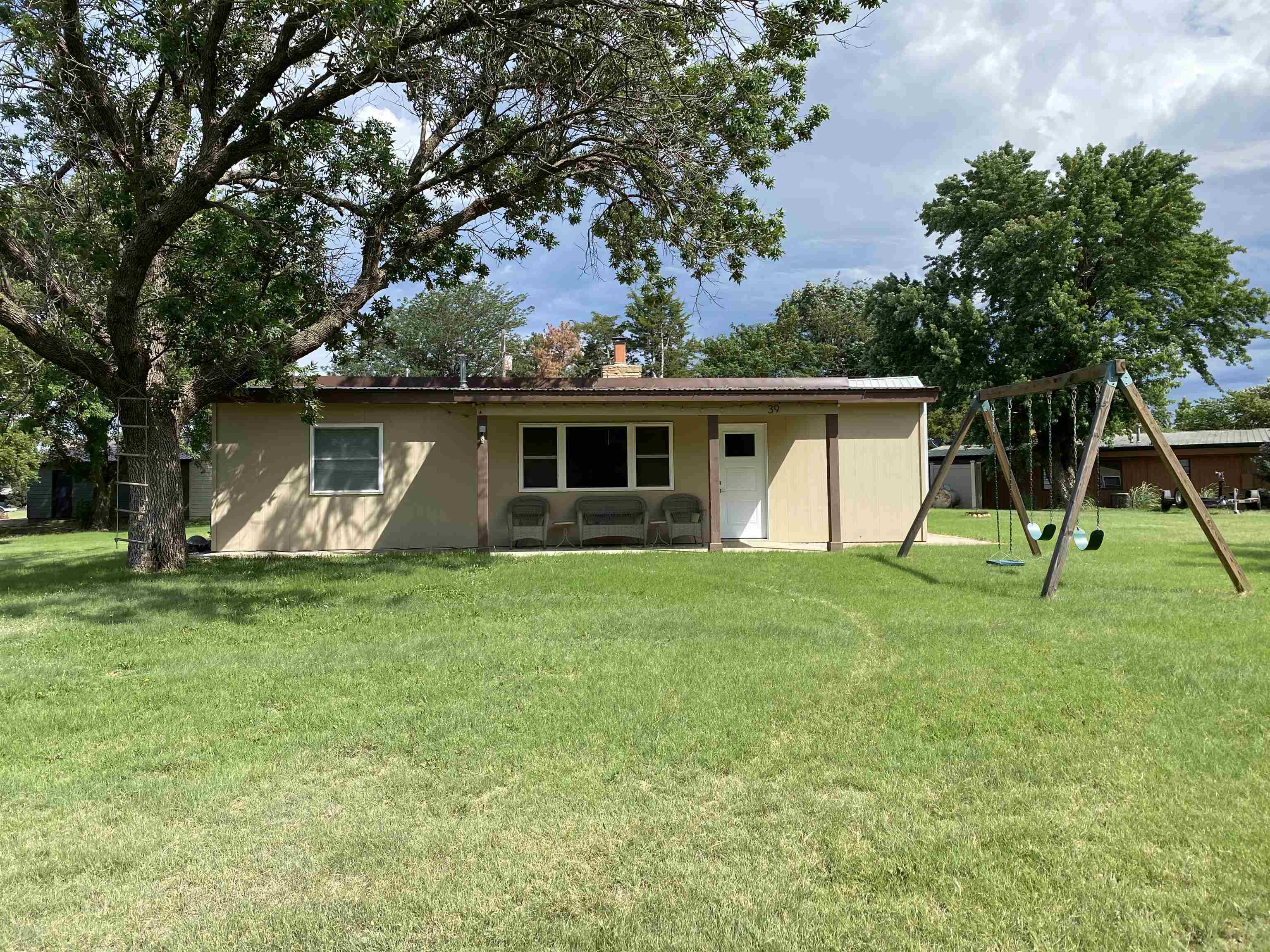Contact Us
Details
Location and views for miles, this home has some of the best that Kansas has to offer! Located just 5 miles east of Geneseo, KS, sits your new home, office, and headquarters for your business! Boasting a 4 bed, 2 bath, 2,480 square foot barndo style home with 1,160 square foot garage. The combination kitchen/dining area has beautiful custom cabinets made from Kansas Cottonwood trees. The master bedroom, walk-in closet and an oversized main bathroom are located on the main floor along with a spacious laundry and mud room all offering custom cabinetry. A beautiful custom staircase takes you upstairs where you’ll find an office space with custom built-in desk, 3 additional bedrooms, a second full bathroom and plenty of extra storage space throughout. The garage has an oversized 16’x10’ door and a supplemental wood burning furnace with attached humidifier. Other property features: 5,000 square foot metal shop with concrete floor, multiple overhead doors, spray foam insulation, 2 partitioned bays, 200-amp service, bathroom, breakroom, heat and air. 1,176 square foot metal building with 616 square foot office, concrete porch, covered entry way with large timber accents, custom solid wood door with glass, wood plank flooring, custom wood beams and pillars, 5 windows, mini split HVAC. 1,536 square foot pole barn. 18’ grain bin gazebo, natural spring, over 400 trees, fescue irrigated lawn.PROPERTY FEATURES
PROPERTY DETAILS
Street Address: 2383 Avenue Y
City: Geneseo
State: Kansas
Postal Code: 67444
County: Ellsworth
MLS Number: 51125
Year Built: 2012
Courtesy of Midwest Land Group, LLC
City: Geneseo
State: Kansas
Postal Code: 67444
County: Ellsworth
MLS Number: 51125
Year Built: 2012
Courtesy of Midwest Land Group, LLC
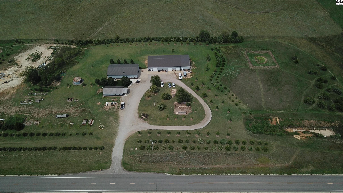
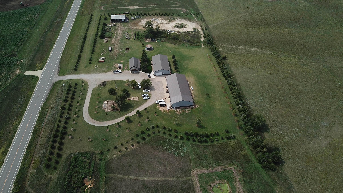
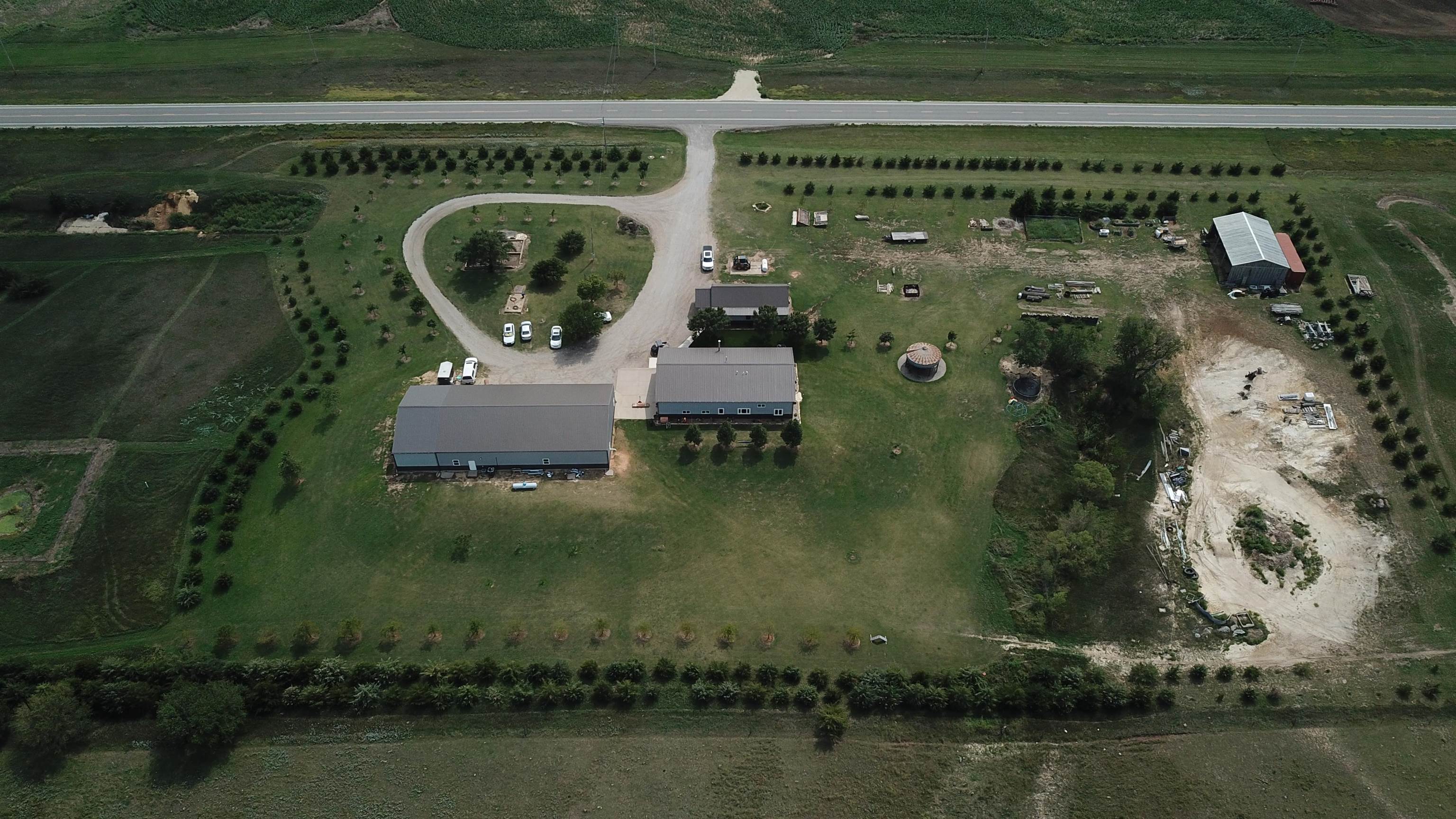
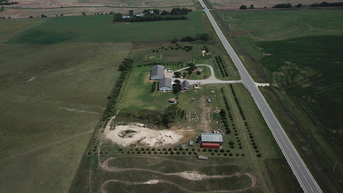
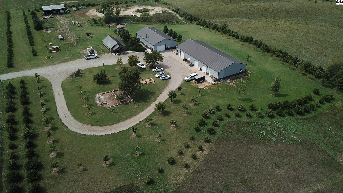
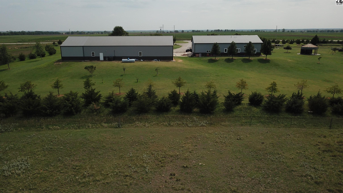
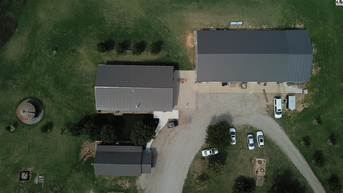
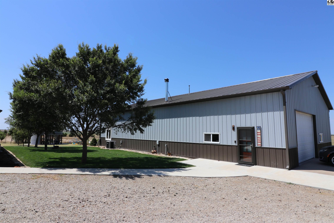
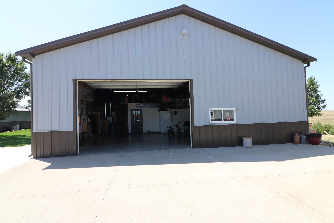
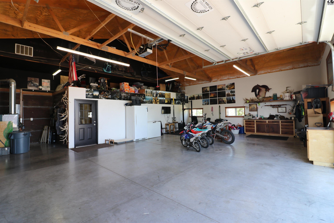
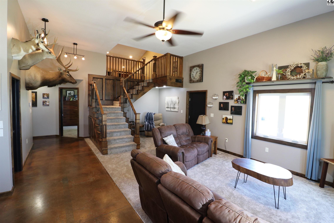
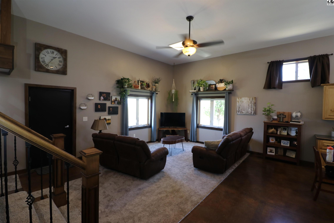
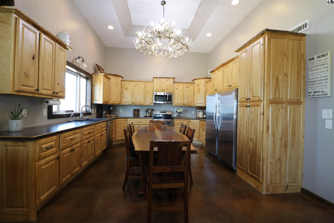
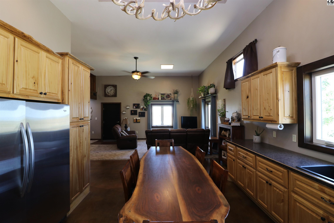
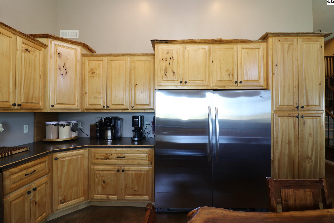
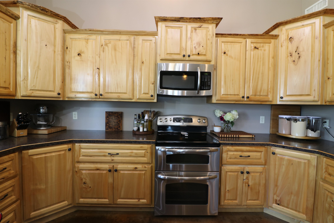
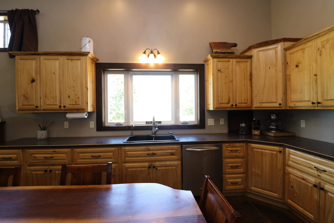
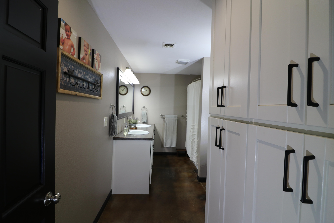
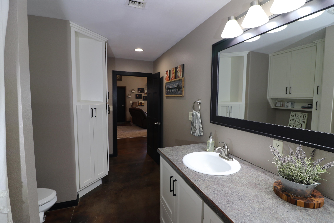
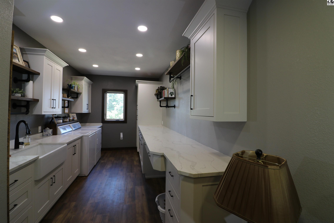
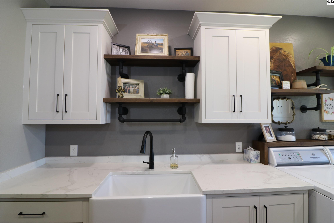
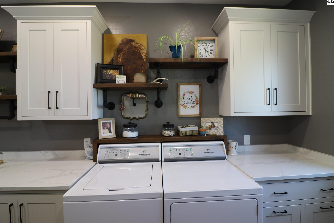
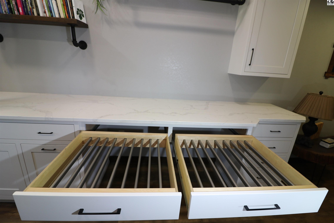
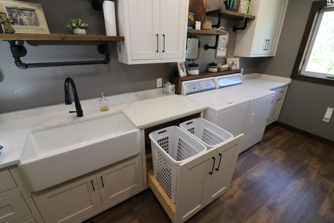
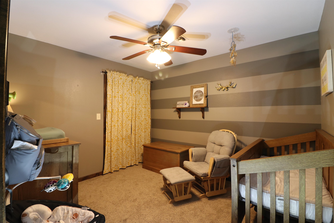
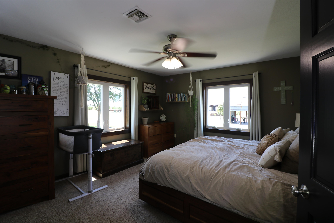
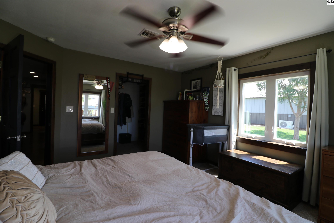
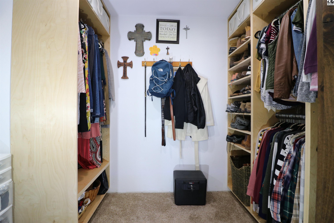
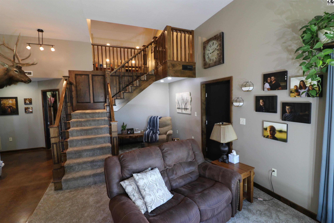
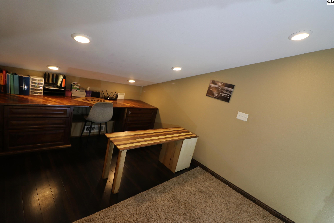
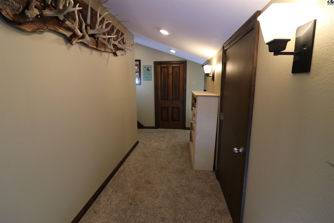
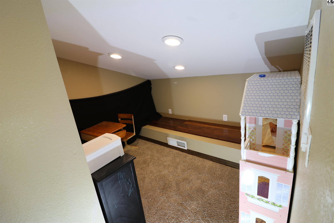
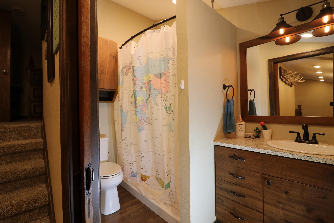
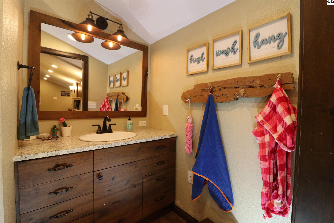
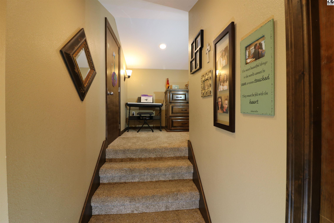
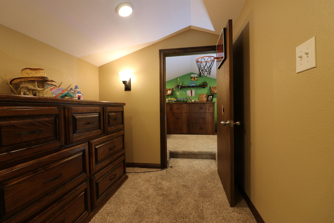
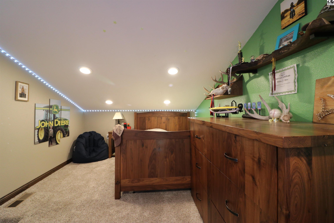
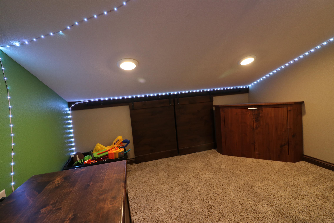
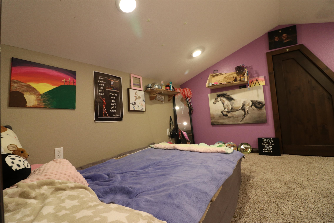
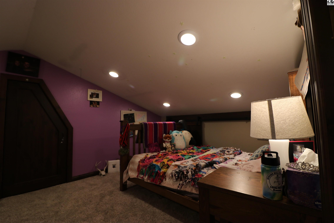
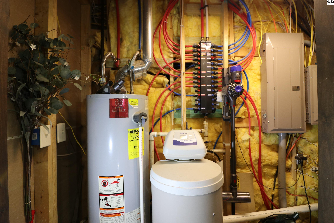
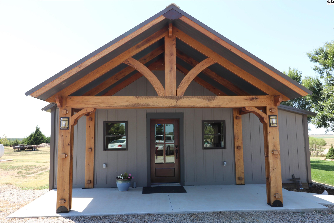
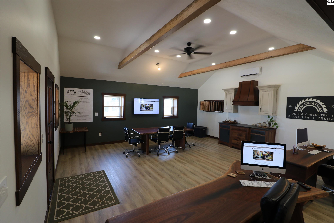
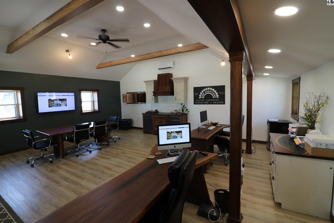
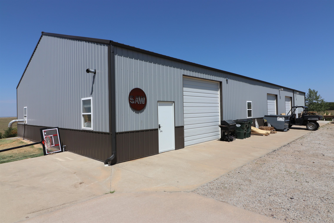
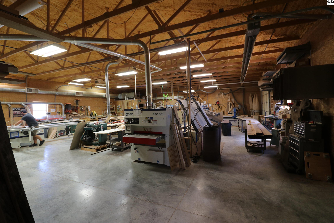
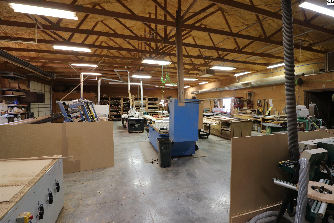
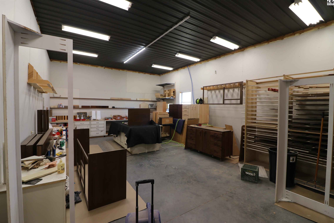
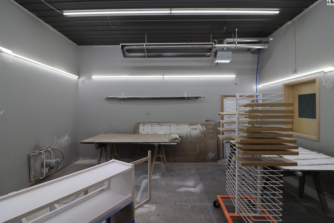
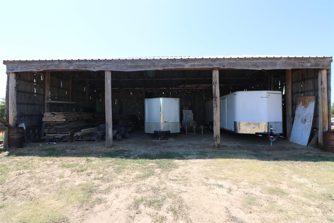
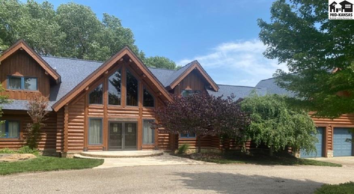
 Courtesy of PLAZA/ASTLE REALTY
Courtesy of PLAZA/ASTLE REALTY