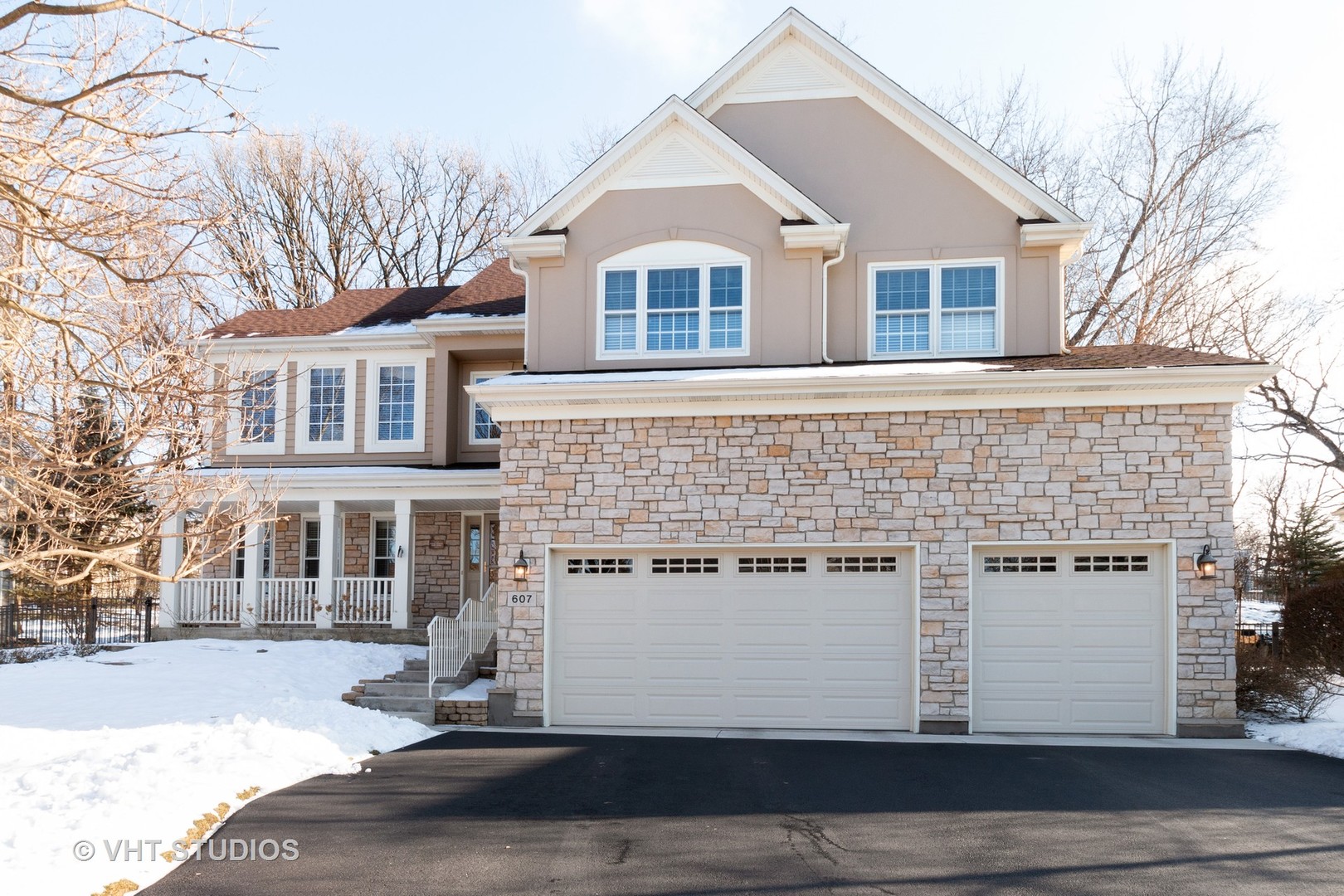Contact Us
Details
Welcome home to Victoria Woods! This charming 5 bedroom, 3.5 bath home is nestled on a quiet cul-de-sac, backing to a serene wooded area offering an idyllic setting and privacy. As you step inside, you'll be impressed by the 2-story foyer, fresh color palette throughout, on trend lighting, and the beautiful stone and hardwood flooring added to living and dining rooms (2018) and also re-stained in the family room to match (2018). Custom baseboards, new doors, and all trim was updated on the main level (2018). The heart of the home is truly in this spacious kitchen, featuring beautiful wood cabinetry, stone countertops, a large center island with seating, and plenty of storage and natural light, Viking SS French door refrigerator (2018). This kitchen is both functional and stylish, and flows effortlessly into the cozy family room and the pretty brick fireplace is wood burning with a gas start. Two sets of sliding doors with built-in blinds offer easy access to the expansive multi-level deck (stained 2024), where you can enjoy the peaceful, professionally landscaped backyard. Upstairs, you'll find four generously-sized bedrooms with vaulted ceilings, built-in closet organization, updated paint and lighting, and two full baths, providing ample space for all. The recently updated (2022) walkout lower level adds even more versatility to this home, offering a fifth bedroom or 2nd office/playroom space, a full bath, large rec room with new wide plank white oak flooring, custom built-in cabinetry, office with glass French doors, recessed lighting and sliding doors leading to a stamped concrete patio-perfect for outdoor entertaining. Updated powder room (2018), installed Kohler toilets throughout (2018), updated laundry/mudroom (2022) with custom upper cabinetry, countertop & drying rack, and front load Whirlpool washer & dryer (2022). Exterior siding replaced (2023) with added board & batten on peak. Furnace & A/C replaced (2017), ejector pump (2019), tankless water heater, this home is ready to offer years of comfort and efficiency. Located in the highly-rated Barrington school district, it combines a peaceful setting with so many beautiful, modern updates, making it just the perfect place for you to call home!PROPERTY FEATURES
Room Type : Bedroom 5
Bedrooms (Below Grade) : 0
Bath Amenities : Whirlpool
Water Source : Public
Sewer Source : Public Sewer
Electric : 200+ Amp Service
Parking : Garage
2 Total Parking
Garage Details : Garage Door Opener(s),Transmitter(s)
Garage On-Site : Yes
Garage Type : Attached
2 Garage Spaces
Exterior Building Type : Vinyl Siding
Driveway : Asphalt
General Information : School Bus Service,Commuter Train
Cooling: Central Air
Heating : Natural Gas
Foundation Details: Concrete Perimeter
Interior Features: Vaulted/Cathedral Ceilings
Basement Description : Finished
Appliances : Range
Aprox. Total Finished Area : 3492 S.F
Total Finished/Unfinshed Area : 3492 S.F
PROPERTY DETAILS
Street Address: 1036 Heather
City: Fox River Grove
State: Illinois
Postal Code: 60021
County: McHenry
MLS Number: 12220240
Year Built: 1997
Courtesy of @properties Christie's International Real Estate
City: Fox River Grove
State: Illinois
Postal Code: 60021
County: McHenry
MLS Number: 12220240
Year Built: 1997
Courtesy of @properties Christie's International Real Estate
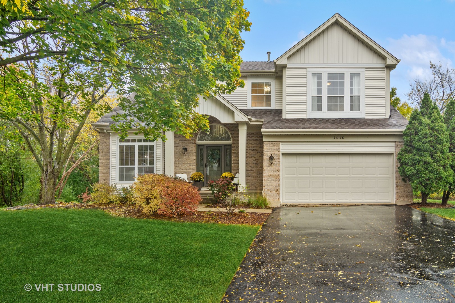
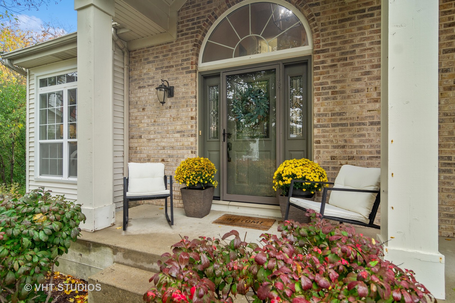
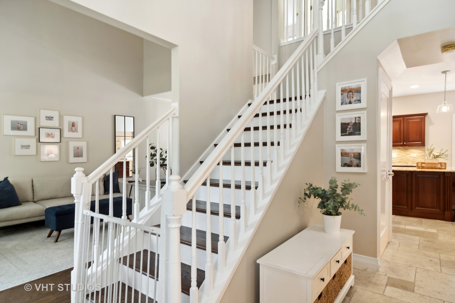
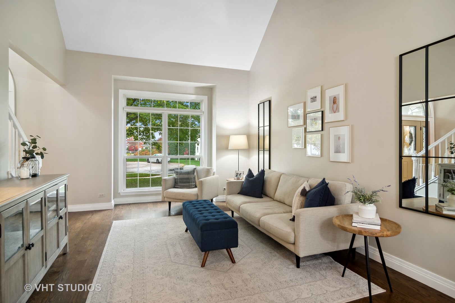
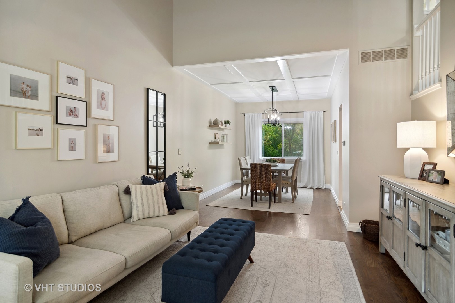
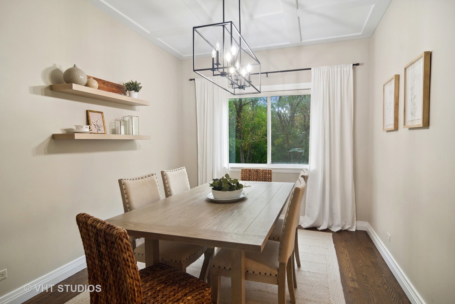
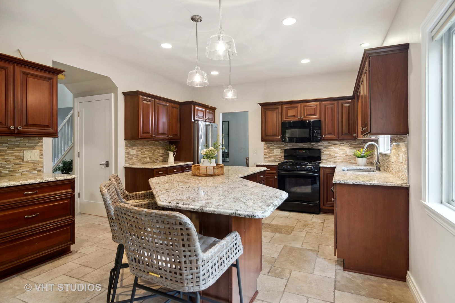

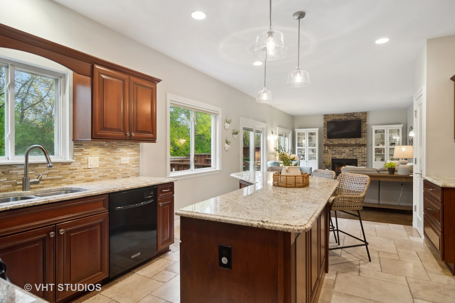

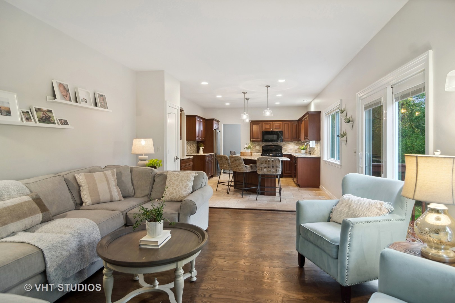
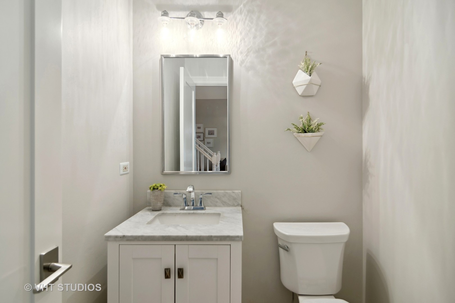
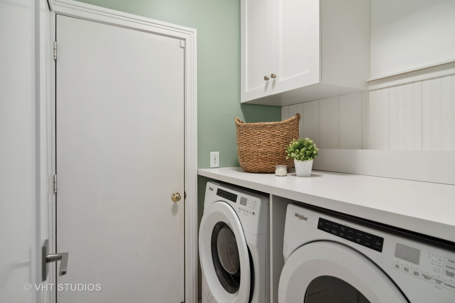

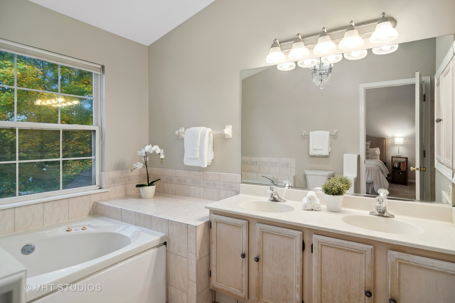

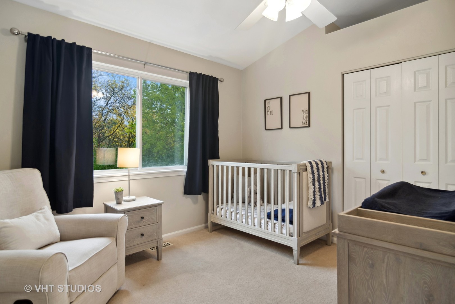
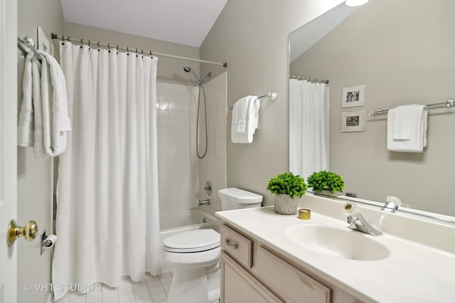
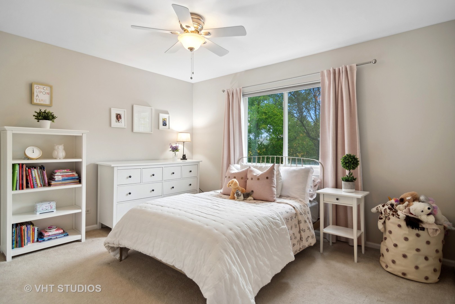
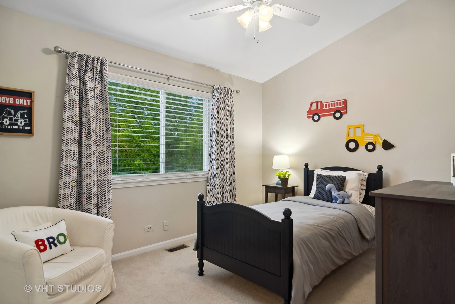
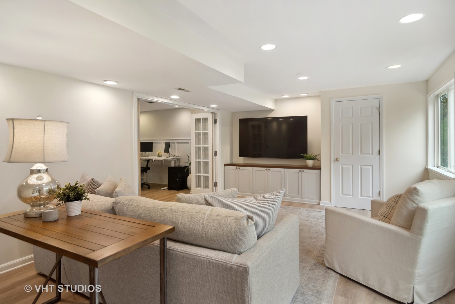
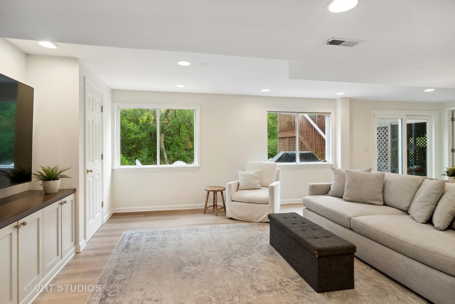

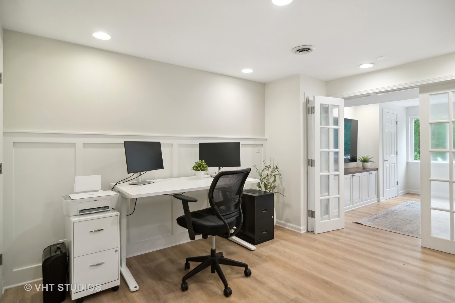
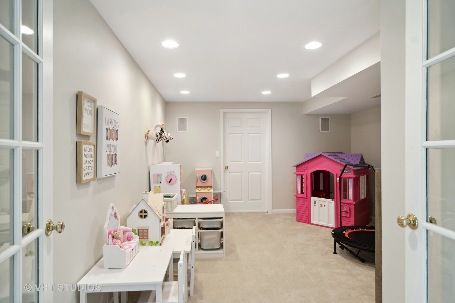
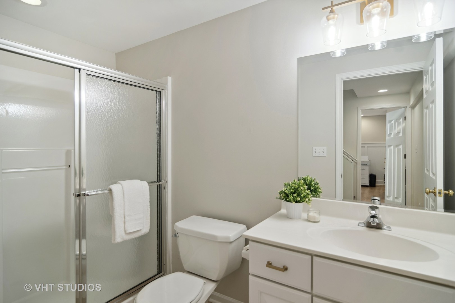
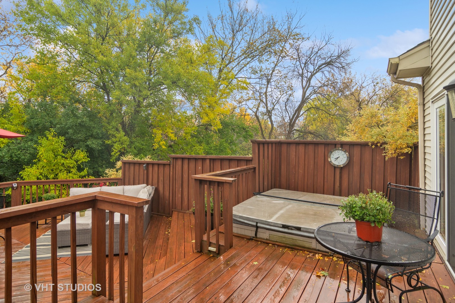
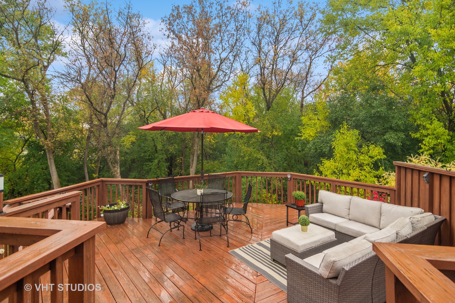
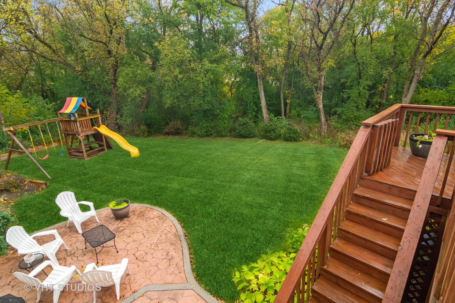
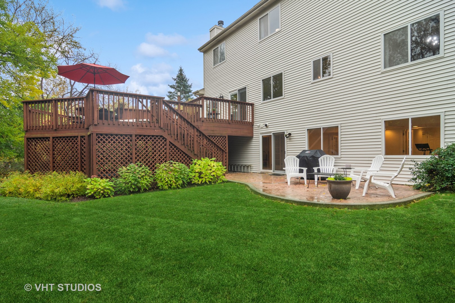


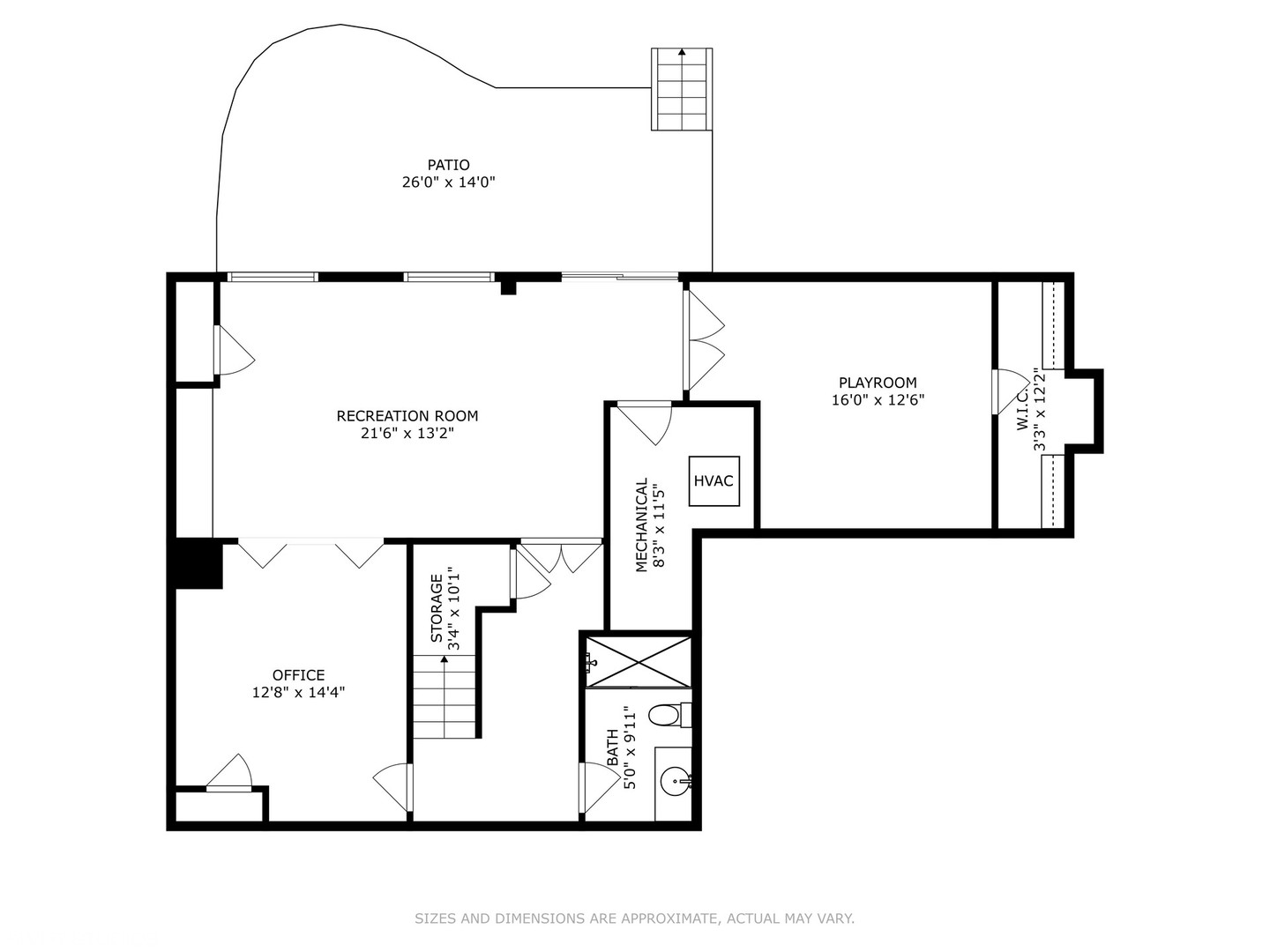
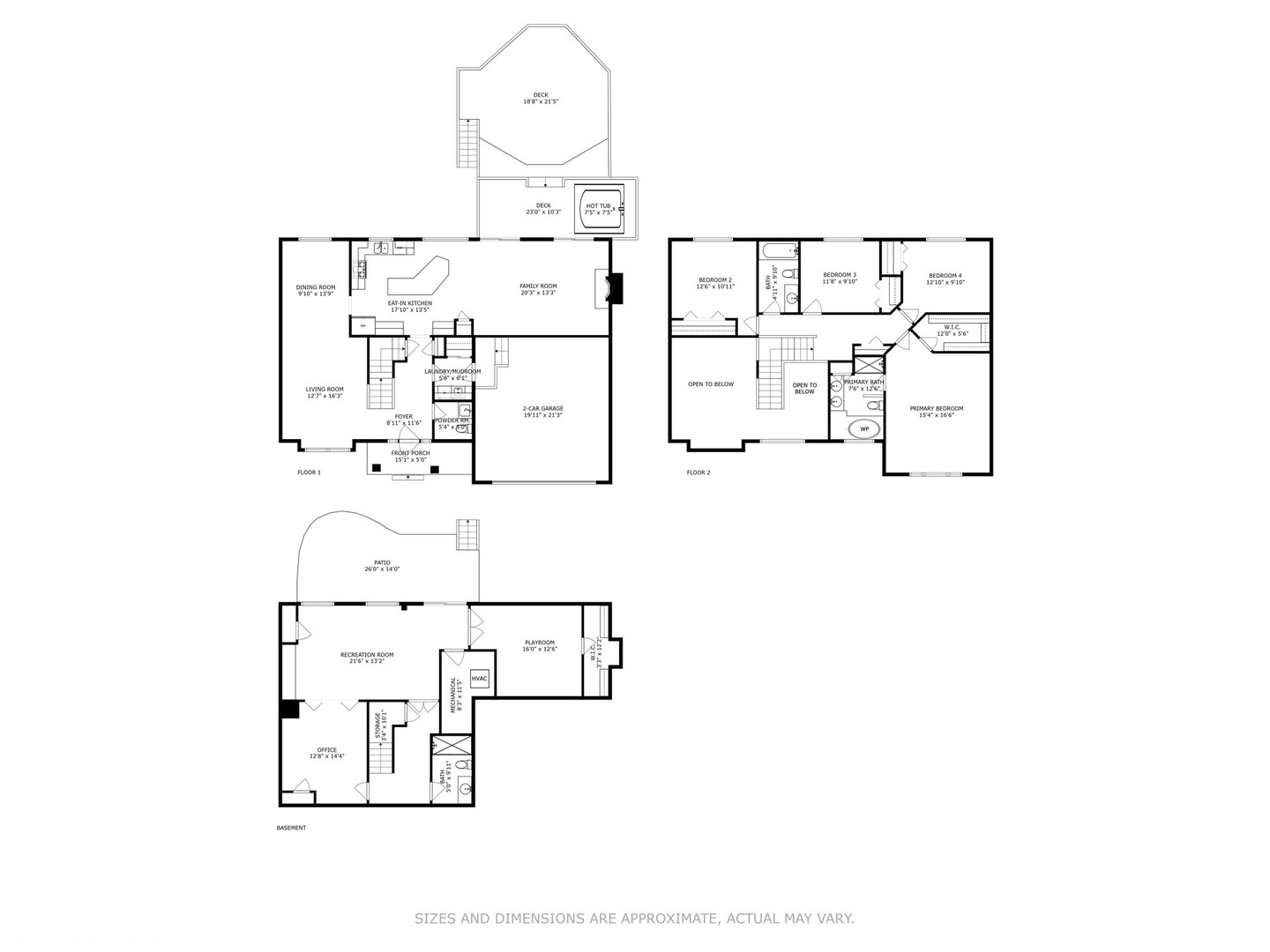
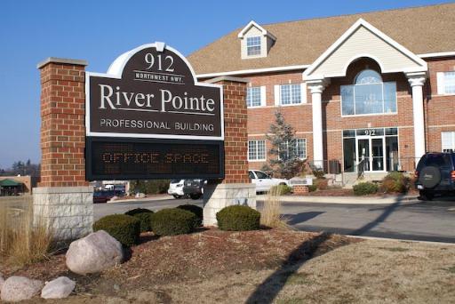
 Courtesy of ILrealty, Inc. Kurchina & Assoc.
Courtesy of ILrealty, Inc. Kurchina & Assoc.