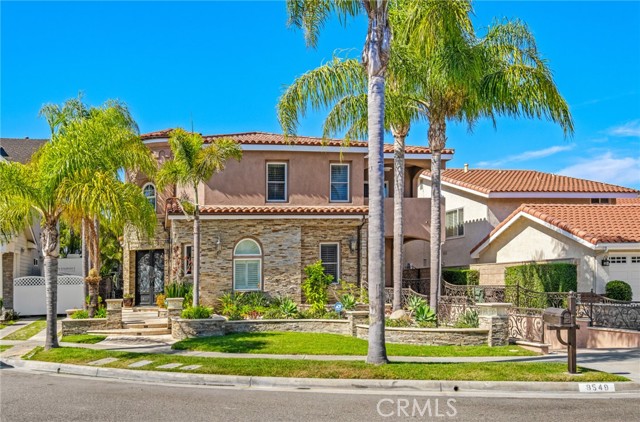Contact Us
Details
Discover an unparalleled living experience in this one-of-a-kind palatial estate designed for multi-generational living. Nestled at the end of a cul-de-sac, less than 4 miles from the beach, this custom-built masterpiece is one of only five that were built in this exclusive enclave. Crafted in 2006, this 4,653 SF home features 5 bedrooms, 4 full baths, 2 half baths (one primary suite up & one down), and a remarkable 2,850 SF subterranean 10-car garage with an elevator to the 2nd & 3rd floors. The finest materials & impeccable craftsmanship used in the construction of this magnificent home boasting sophisticated architectural details & attention to detail given to every square inch, including extensive use of exotic hardwoods, natural stone, coffered ceilings, arched passages, smooth plaster walls, solid wood palladium doors, LED recessed lighting, designer fixtures, mosaic tile inlays, dual-pane windows, plantation shutters, stone wainscoting, 2 fireplaces, dual-zone A/C, jetted tubs, and walk-in closet organizers. The impressive exterior features include stacked stone siding, Travertine walkways, tropical landscaping, and lighting. Enter through custom solid wood & wrought iron double entry doors to a grand rotunda foyer with a dramatic sweeping stone & wrought iron staircase. The main level includes a versatile formal living room/office/bedroom. The open-concept great-room with soaring ceilings & skylights incorporates the family room w/fireplace, a spacious breakfast room w/a bay window, and a gourmet Chefs dream kitchen with a large center island w/wrap-around seating,PROPERTY FEATURES
Irrigation : Sprinklers
Utilities : Cable Connected,Electricity Connected,Natural Gas Connected,Sewer Connected,Water Connected
Water Source : Public
Sewer/Septic : Public Sewer
Parking Non-Garage : Driveway,Driveway - Combination,Private,Subterranean
Parking Garage : Direct Garage Access,Garage - Single Door
Total Number of Parking Spaces : 10
Total Number of Parking Garage Spaces : 10
Security Features : Carbon Monoxide Detectors
Fencing : Excellent Condition
Exterior : Stone,Stucco
Roof : Spanish Tile
Patio : Deck,Slab,Stone/Tile,Patio,Patio Open
Pool : Below Ground,Private,Gunite,Heated,Waterfall
Architectural Style : Traditional
Cooling : Central Forced Air,Zoned Area(s),Dual
Heat Equipment : Forced Air Unit
Water Heater Type : Tankless
Interior Walls : Drywall
Equipment: Dishwasher,Disposal,Microwave,Refrigerator,6 Burner Stove,Convection Oven,Double Oven,Recirculated Exhaust Fan,Vented Exhaust Fan,Water Line to Refr,Gas Range
Laundry Utilities : Gas,Washer Hookup
Interior Features : Balcony,Bar,Beamed Ceilings,Granite Counters,Pantry,Recessed Lighting,Stone Counters,Two Story Ceilings,Wainscoting
Fireplace Features : FP in Living Room,Electric
Flooring : Stone,Tile,Wood
Laundry Location : Laundry Room,Inside
Miscellaneous : Elevators/Stairclimber,Gutters,Storm Drains,Suburban
PROPERTY DETAILS
Street Address: Address not disclosed
City: Fountain Valley
State: California
Postal Code: 92708
County: Orange
MLS Number: OC24145912
Year Built: 2006
Courtesy of First Team Real Estate
City: Fountain Valley
State: California
Postal Code: 92708
County: Orange
MLS Number: OC24145912
Year Built: 2006
Courtesy of First Team Real Estate
Similar Properties
$3,490,000
5 bds
6 ba
4,653 Sqft
$3,490,000
5 bds
6 ba
4,653 Sqft
$2,750,000
4 bds
5 ba
3,685 Sqft






























































 Courtesy of First Team Real Estate
Courtesy of First Team Real Estate
