MLS Name : WFRMLS.
Contact Us
Details
Unparalleled Luxury at The Summit: Your Bear Lake Sanctuary Awaits! Perched atop The Reserve at Bear Lake, within the prestigious Summit, this extraordinary estate offers an unparalleled blend of luxury, space, and breathtaking natural beauty. Spanning a sprawling 3.66-acre lot, this magnificent three-level residence is designed for grand gatherings and unforgettable memories. With seven generously sized bedrooms and five and a half bathrooms, this home comfortably sleeps up to 32 guests, making it ideal for large families, multi-generational vacations, or corporate retreats. The heart of the home is a chef's dream, featuring an open kitchen, dining, and vaulted great room. Equipped with dual range tops, triple ovens, and two dishwashers, culinary creations are effortless. Seamlessly transition between indoor and outdoor living with a large covered deck and patio, perfect for entertaining or simply soaking in the mesmerizing lake views. Wake up to "die-for" lakeview sunrises and enjoy end-to-end panoramic views that will leave you breathless. A large, grassy area provides ample space for recreation, while a cozy fire pit creates the perfect ambiance for evening gatherings. Practical features include paved parking, and a fully landscaped yard surrounded by mature trees. Beyond the property's grandeur, residents enjoy access to The Reserve at Bear Lake's exceptional amenities, including a clubhouse with a state-of-the-art fitness room, two heated pools and a relaxing hot tub, a delightful splash pad for little ones, a poolside pavilion for shaded gatherings, a sports court and playground, and gated beach access for lakeside enjoyment. Additionally, Fish Haven Canyon access is available, perfect for ATV/UTV adventures, snowmobiling, snowshoeing, hiking, and mountain biking. This is more than a home; it's a lifestyle. Experience the pinnacle of Bear Lake living at The Summit. Schedule your private showing today and prepare to be captivated.PROPERTY FEATURES
Master Bedroom Level : Floor: 1st
Vegetation: Landscaping: Full,Mature Trees
Utilities : Electricity Connected,Sewer Connected,Sewer: Public,Water Connected
Water Source : Culinary,Private
Sewer Source : Sewer: Connected,Sewer: Public
Community Features: Clubhouse
Community Features: Barbecue,Clubhouse,Fire Pit,Gated,Fitness Center,Playground,Pool,Snow Removal,Spa/Hot Tub,Tennis Court(s)
Parking Total: 3
3 Garage Spaces
3 Covered Spaces
Exterior Features: Deck; Covered,Double Pane Windows,Lighting,Patio: Covered,Walkout
Lot Features : Cul-De-Sac,Road: Paved,Sprinkler: Auto-Full,Terrain: Grad Slope,View: Lake,View: Mountain,View: Valley
Patio And Porch Features : Covered
Roof : Asphalt
Architectural Style : Cabin
Property Condition : Blt./Standing
Current Use : Single Family
Single-Family, Short Term Rental Allowed
Pool Features:Gunite,Fenced,Heated,In Ground,With Spa,Electronic Cover
Cooling: Yes.
Cooling: Central Air
Heating: Yes.
Heating : Forced Air,Propane
Spa: Yes.
Construction Materials : Asphalt,Cement Siding
Construction Status : Blt./Standing
Topography : Cul-de-Sac, Road: Paved, Sprinkler: Auto-Full, Terrain: Grad Slope, View: Lake, View: Mountain, View: Valley
Interior Features: Alarm: Fire,Bath: Primary,Bath: Sep. Tub/Shower,Closet: Walk-In,Disposal,Gas Log,Great Room,Oven: Double,Oven: Gas,Range: Gas,Range/Oven: Free Stdng.,Vaulted Ceilings,Granite Countertops,Smart Thermostat(s)
Fireplaces Total : 2
Basement Description : Full,Walk-Out Access
Basement Finished : 100
Appliances : Ceiling Fan,Dryer,Gas Grill/BBQ,Microwave,Range Hood,Refrigerator,Washer,Water Softener Owned
Windows Features: Blinds,Shades
Flooring : Carpet,Hardwood,Tile
LaundryFeatures : Electric Dryer Hookup
Other Equipment : Window Coverings
Above Grade Finished Area : 3426 S.F
PROPERTY DETAILS
Street Address: 2128 RESERVE DR
City: Fish Haven
State: Idaho
Postal Code: 83287
County: Bear Lake
MLS Number: 2074379
Year Built: 2022
Courtesy of Bear Lake Realty, Inc
City: Fish Haven
State: Idaho
Postal Code: 83287
County: Bear Lake
MLS Number: 2074379
Year Built: 2022
Courtesy of Bear Lake Realty, Inc
Similar Properties
$4,900,000
$2,900,000
7 bds
6 ba
5,007 Sqft
$2,600,000
5 bds
7 ba
5,002 Sqft
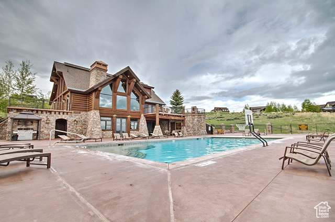
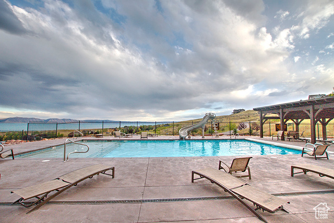
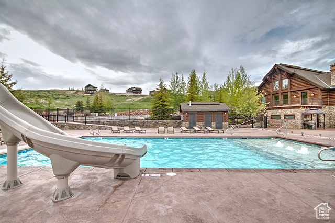
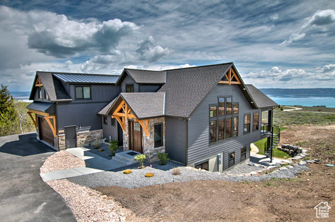
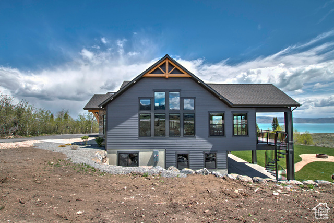
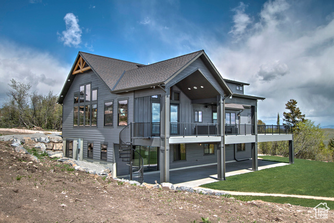
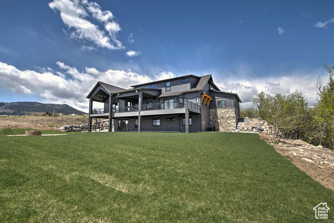
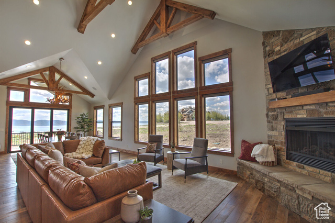
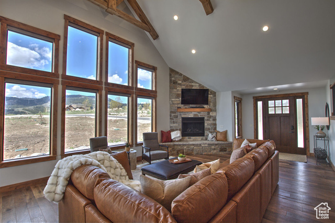
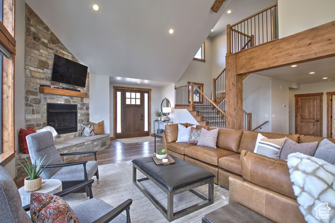
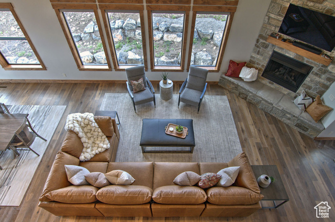
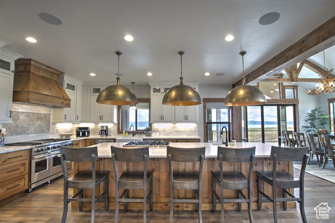
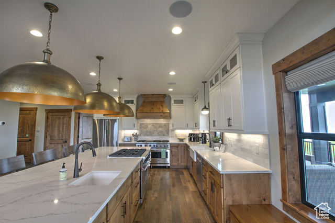
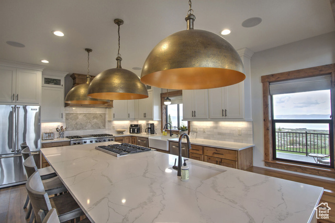
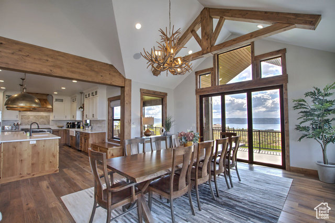
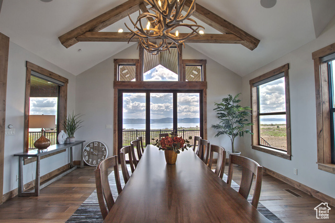
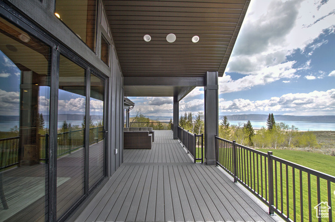
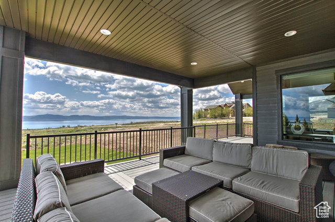
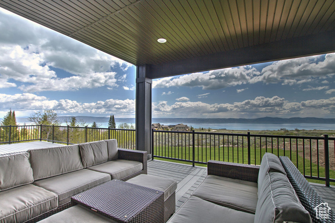
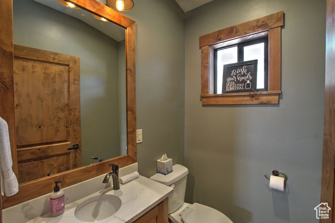
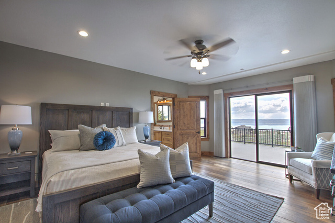
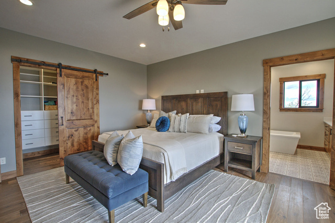
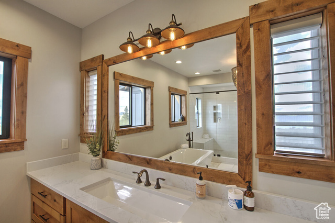
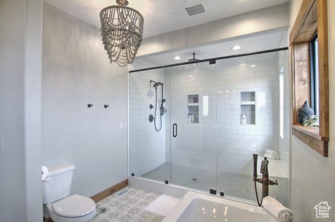
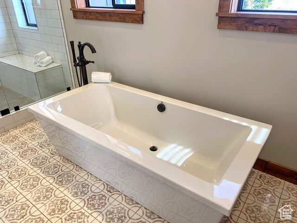
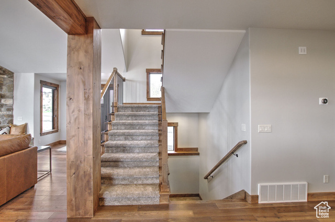
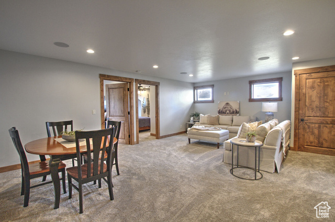
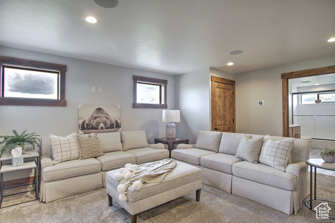
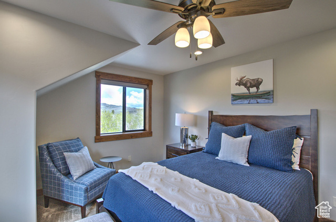
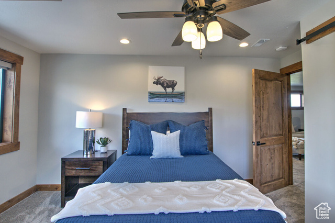
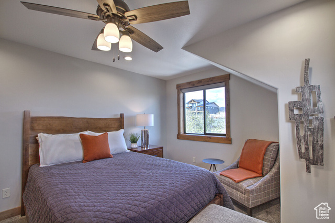
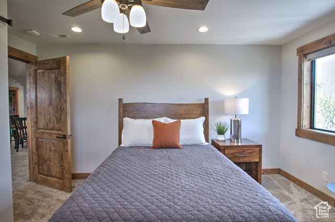
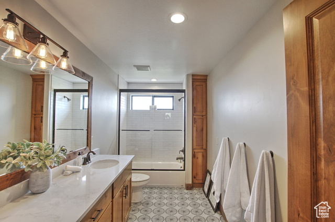
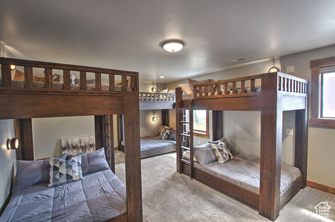
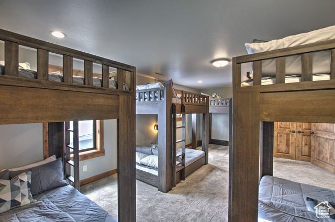
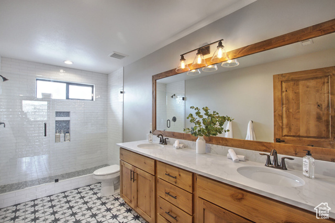
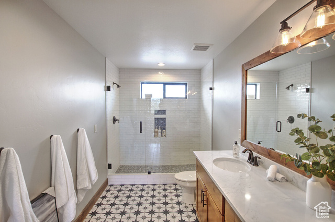
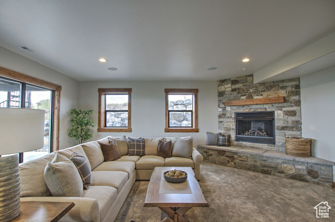
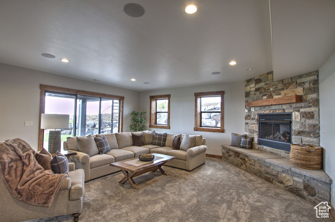
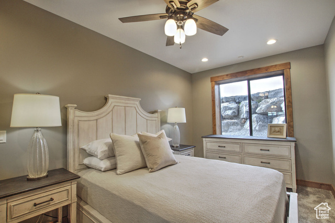
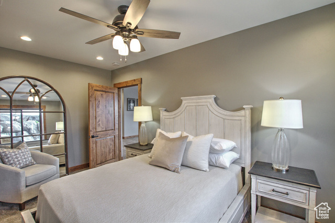
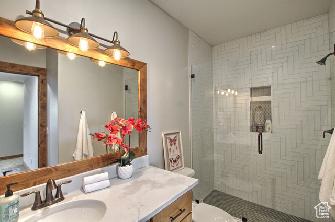
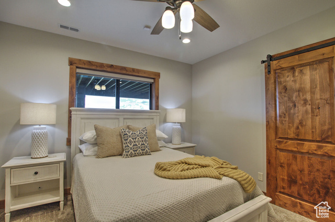
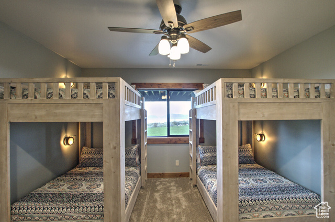
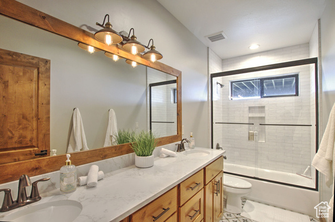
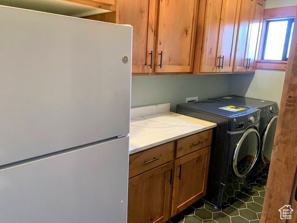
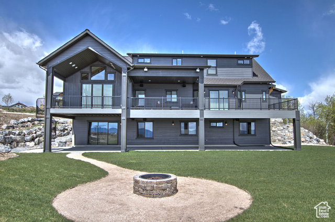
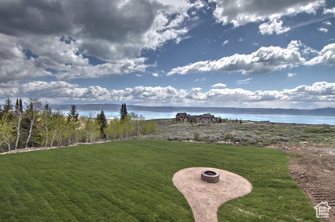
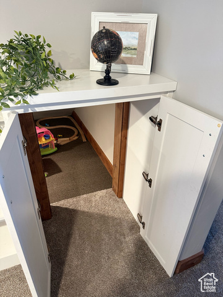
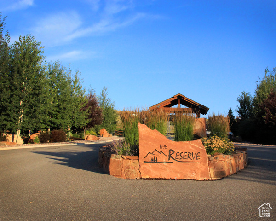
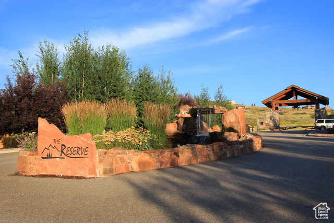
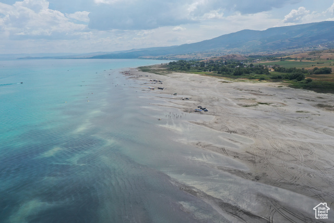
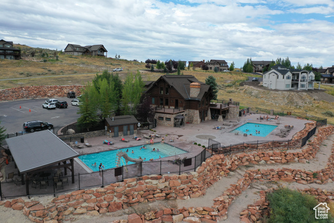
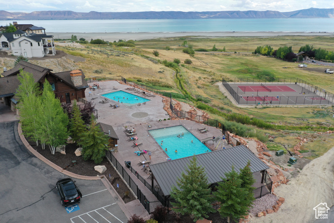
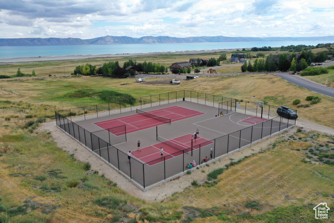
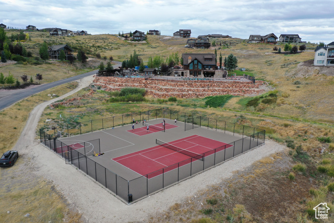

 Courtesy of Bear Lake Realty, Inc
Courtesy of Bear Lake Realty, Inc


