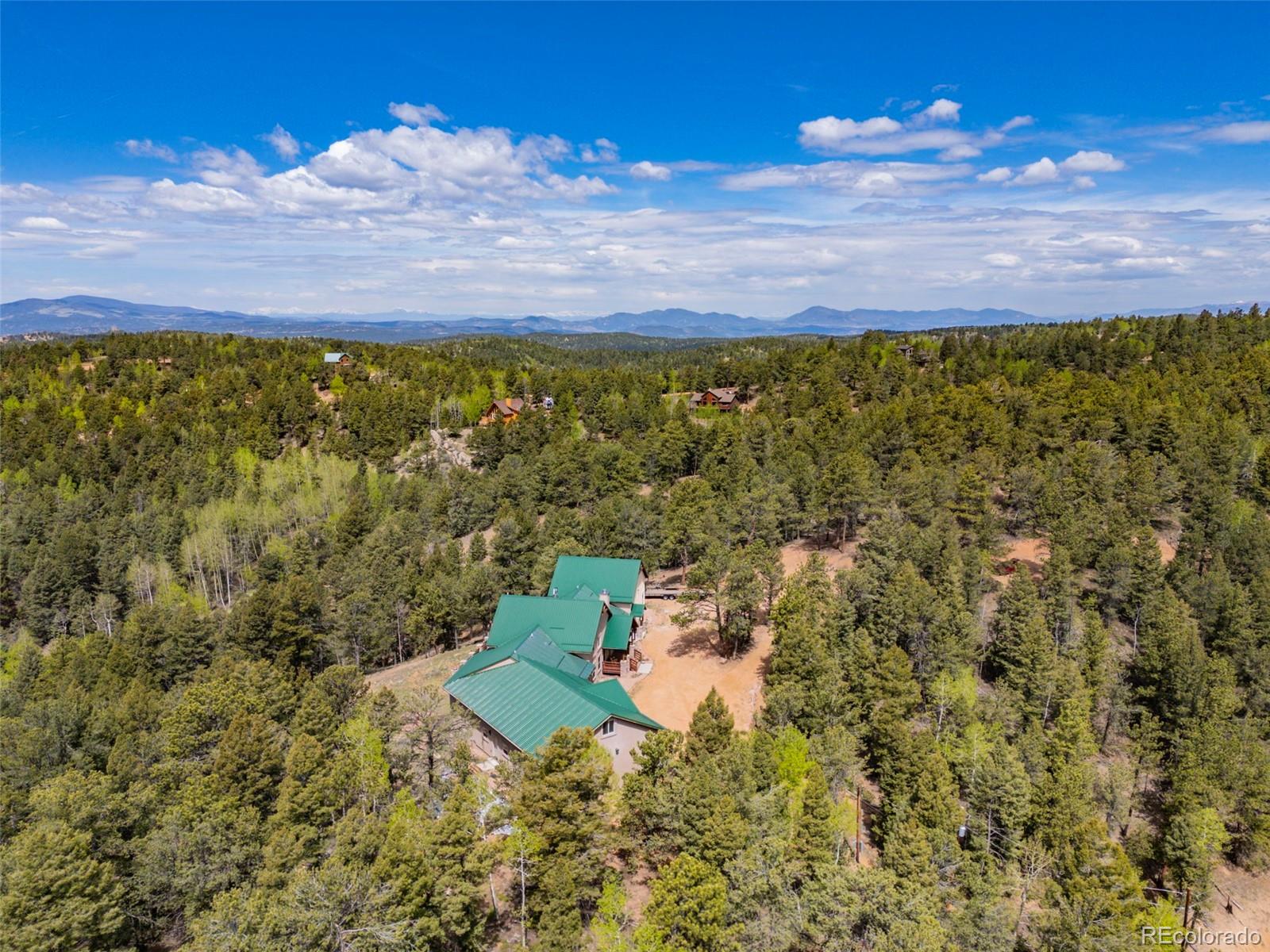Contact Us
Details
Perched elegantly on 20 pristine acres, this custom home boasts breathtaking views of Pikes Peak and borders Mueller State Park. Upon entering through the gated entry, a picturesque drive through meadow pastures surrounded by a diverse array of pine and aspen trees sets the tone for the tranquil setting. The residence itself is a masterpiece of craftsmanship, featuring a grand foyer with a bespoke stone inlay and luxurious hardwood floors that flow seamlessly throughout. The great room offers a striking centerpiece with vaulted ceilings, expansive windows flooding the space with natural light, and a stunning fireplace serving as a focal point. Designed for culinary enthusiasts, the chef's kitchen is equipped with top-of-the-line appliances, custom alder cabinetry soaring to the ceiling, leathered finish granite countertops, a spacious island, exquisite backsplash, and an inviting dining area perfect for hosting large gatherings. A walk-in pantry with handcrafted barn doors, a tastefully appointed half bath, and a generously sized mudroom featuring rustic tin and wood accents salvaged from the property's original barn complete the main floor. Ascending to the upper level, a sizable office awaits with charming handcrafted barn doors, two bedrooms, and a full bathroom. The unfinished but usable basement offers versatility as a gathering space or additional storage, while the three-car garage includes a 400-square-foot upper level that could easily be converted into a bonus room. Adding to the property's allure, a spacious Morton barn stands ready for a variety of uses, while the original homestead cabin has the potential to be restored into a charming guest house with a detached two-car garage. Bring your animals and create your Colorado dream ranch! Conveniently located just 15 minutes from Woodland Park and easily accessible from Hwy 67, this property offers a perfect blend of seclusion and convenience, making it a truly exceptional find in an unbeatable location.PROPERTY FEATURES
Main Level Bedrooms :
1
Main Level Bathrooms :
2
Utilities :
Electricity Connected
Water Source :
Well
Sewer Source :
Septic Tank
Parking Total:
5
Garage Spaces:
5
Security Features :
Carbon Monoxide Detector(s)
Patio And Porch Features :
Covered
Roof :
Composition
Architectural Style :
Mountain Contemporary
Above Grade Finished Area:
2979
Heating :
Forced Air
Construction Materials:
Stone
Interior Features:
Built-in Features
Fireplace Features:
Gas
Fireplaces Total :
1
Appliances :
Convection Oven
Windows Features:
Double Pane Windows
Flooring :
Carpet
Levels :
Two
PROPERTY DETAILS
Street Address: 23143 Highway 67
City: Divide
State: Colorado
Postal Code: 80814
County: Teller
MLS Number: 6962771
Year Built: 2020
Courtesy of eXp Realty, LLC
City: Divide
State: Colorado
Postal Code: 80814
County: Teller
MLS Number: 6962771
Year Built: 2020
Courtesy of eXp Realty, LLC
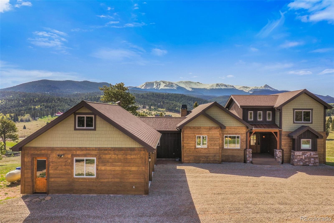
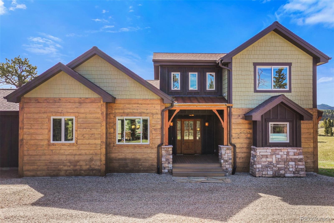
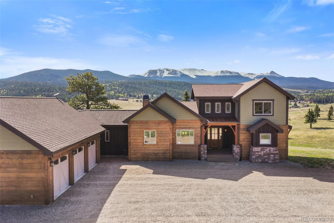
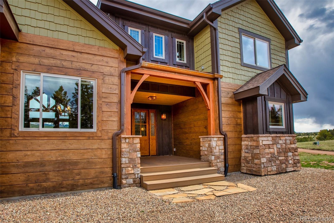
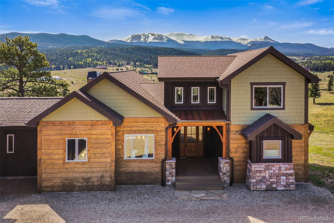
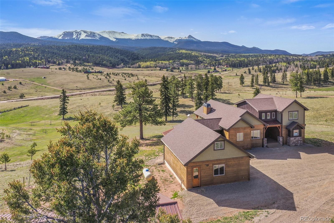

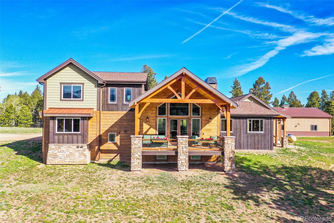
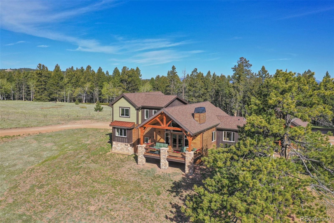
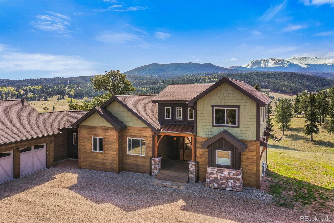
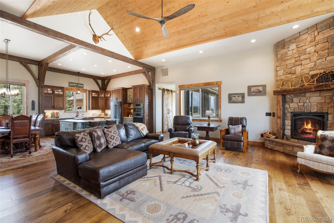
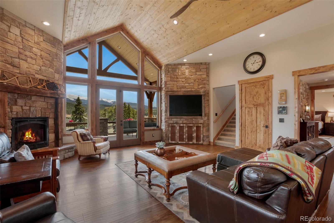
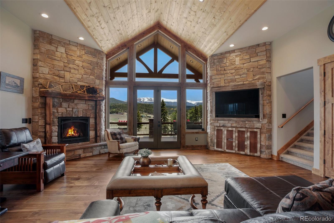
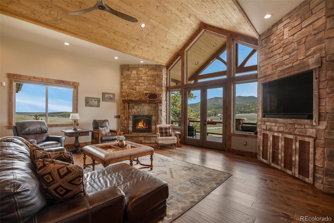
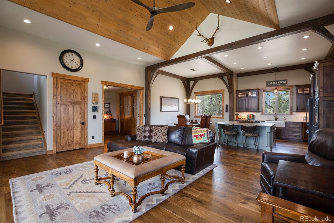
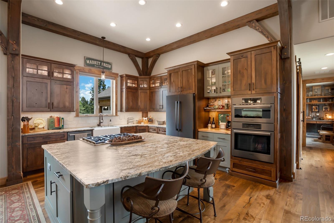
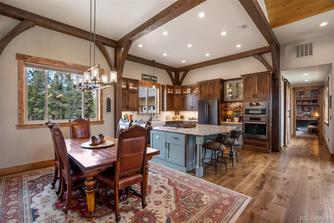
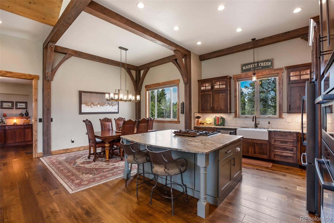
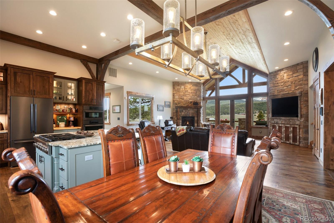
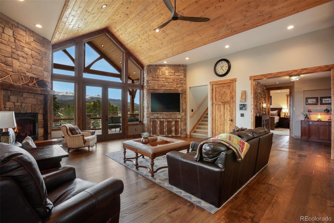
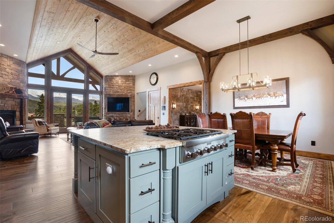
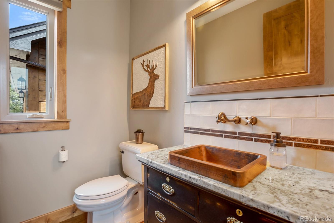
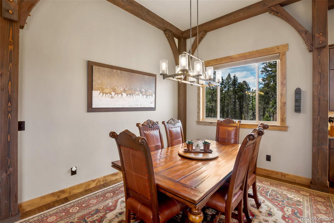
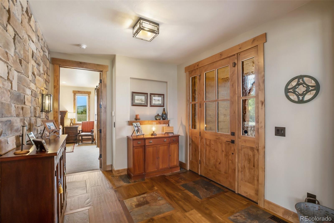
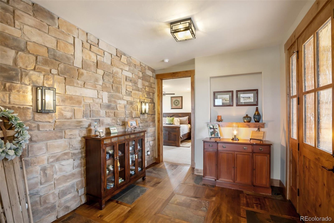
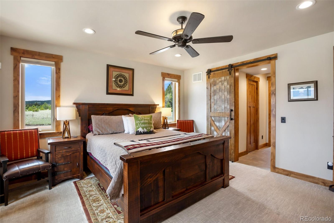
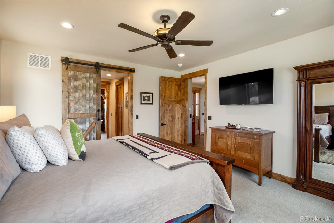
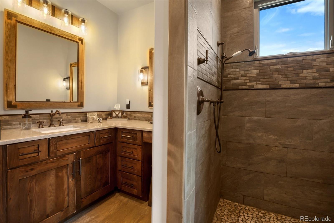
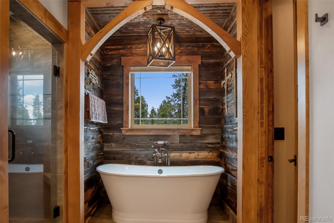
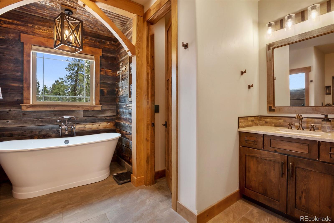
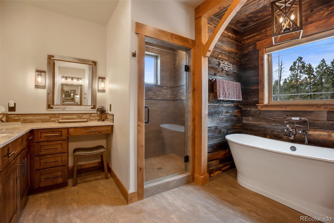
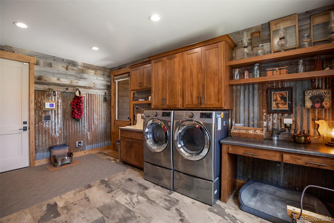
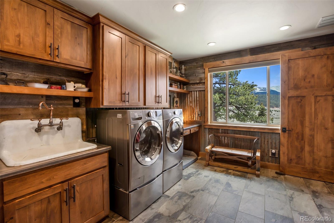
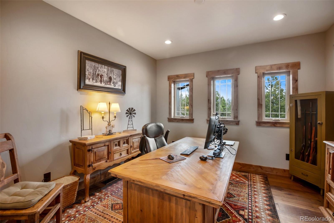
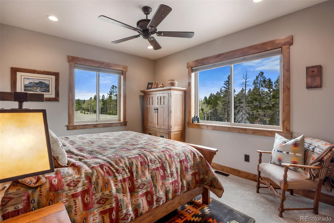
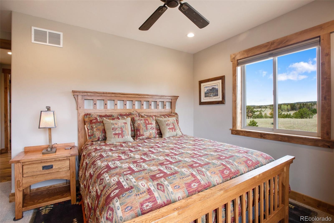
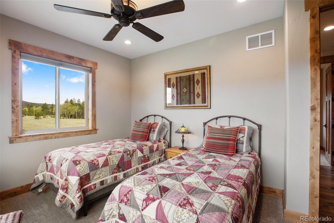
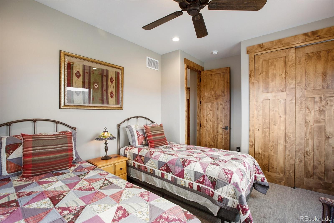
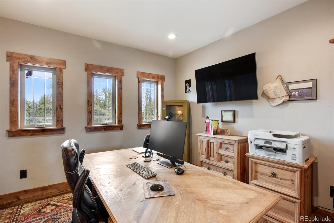
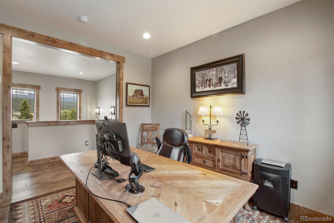
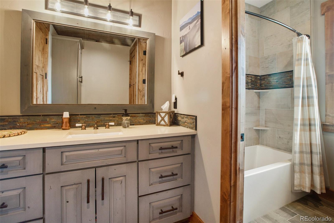
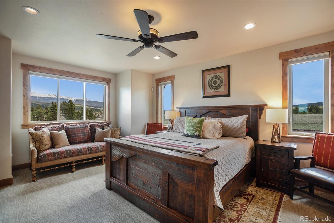
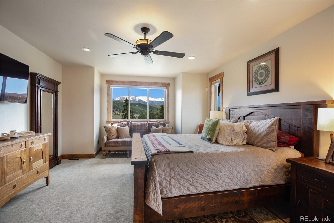
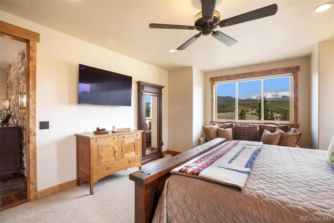
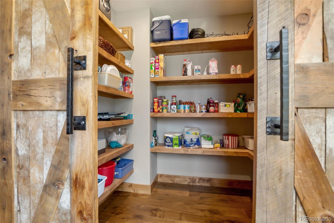
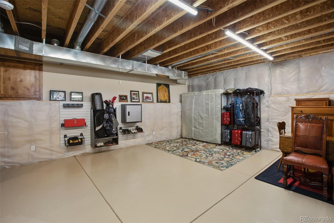
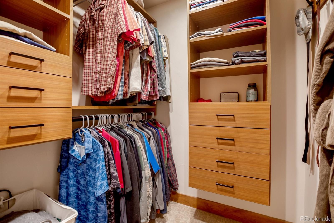
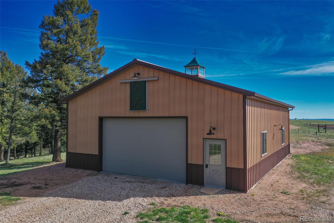
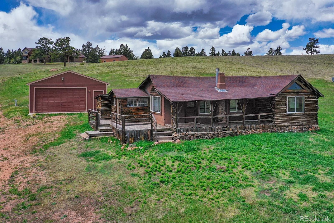


 Courtesy of RE/MAX Advantage Realty, Inc.
Courtesy of RE/MAX Advantage Realty, Inc. Courtesy of eXp Realty, LLC
Courtesy of eXp Realty, LLC