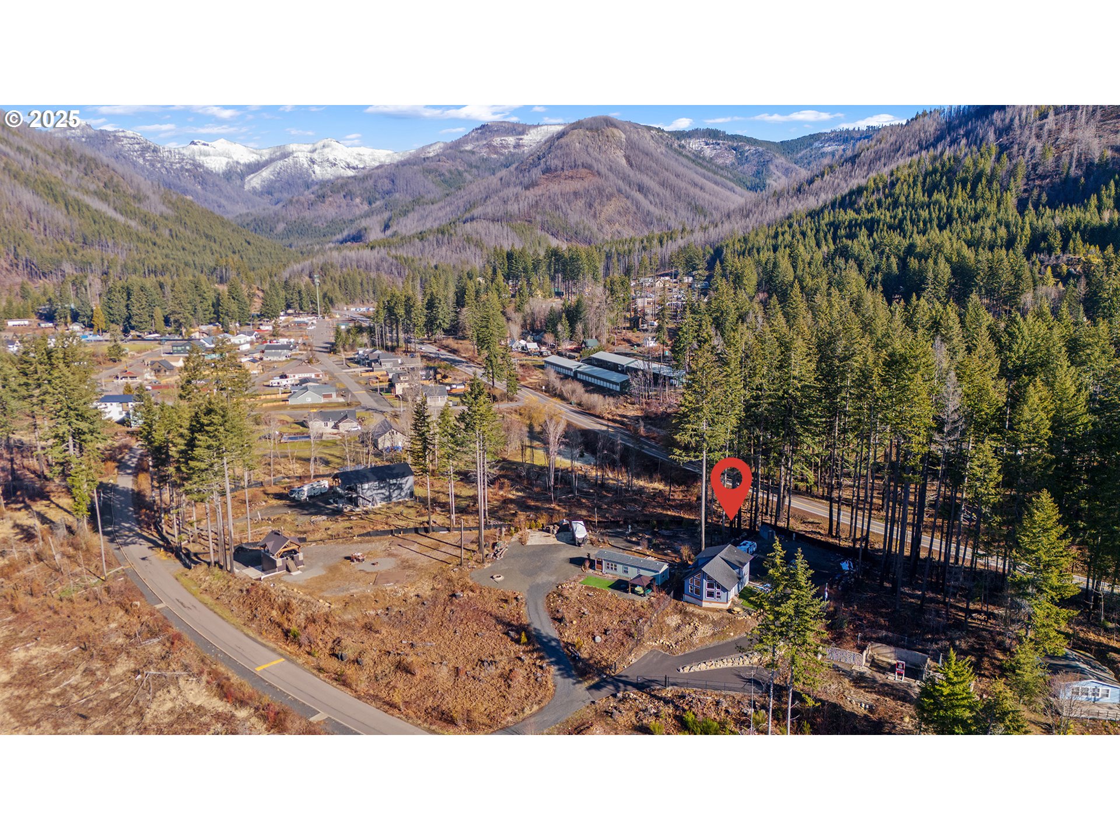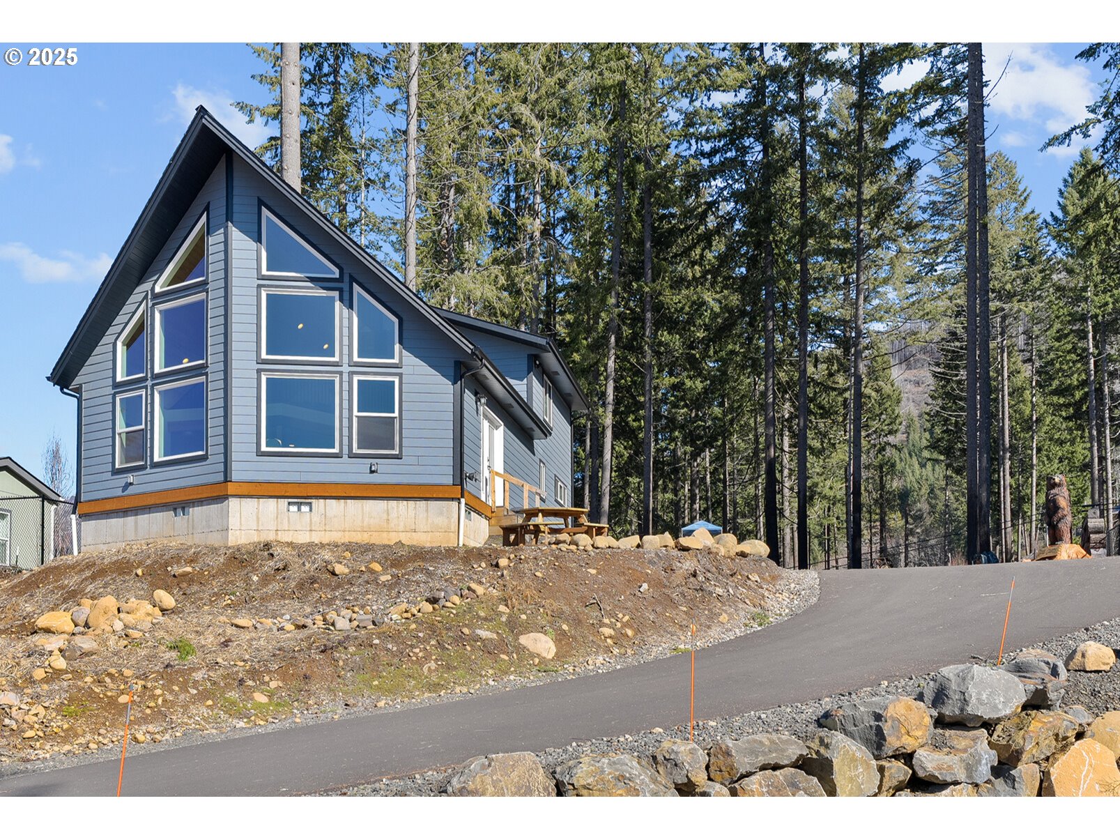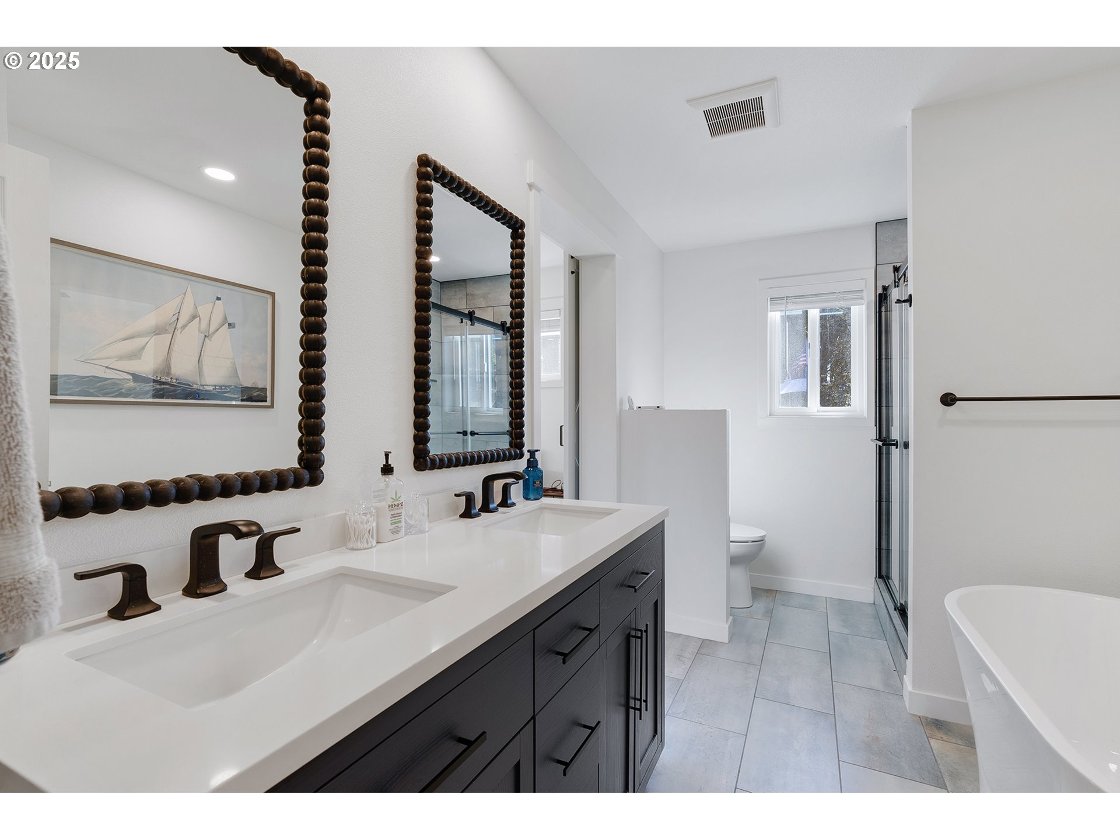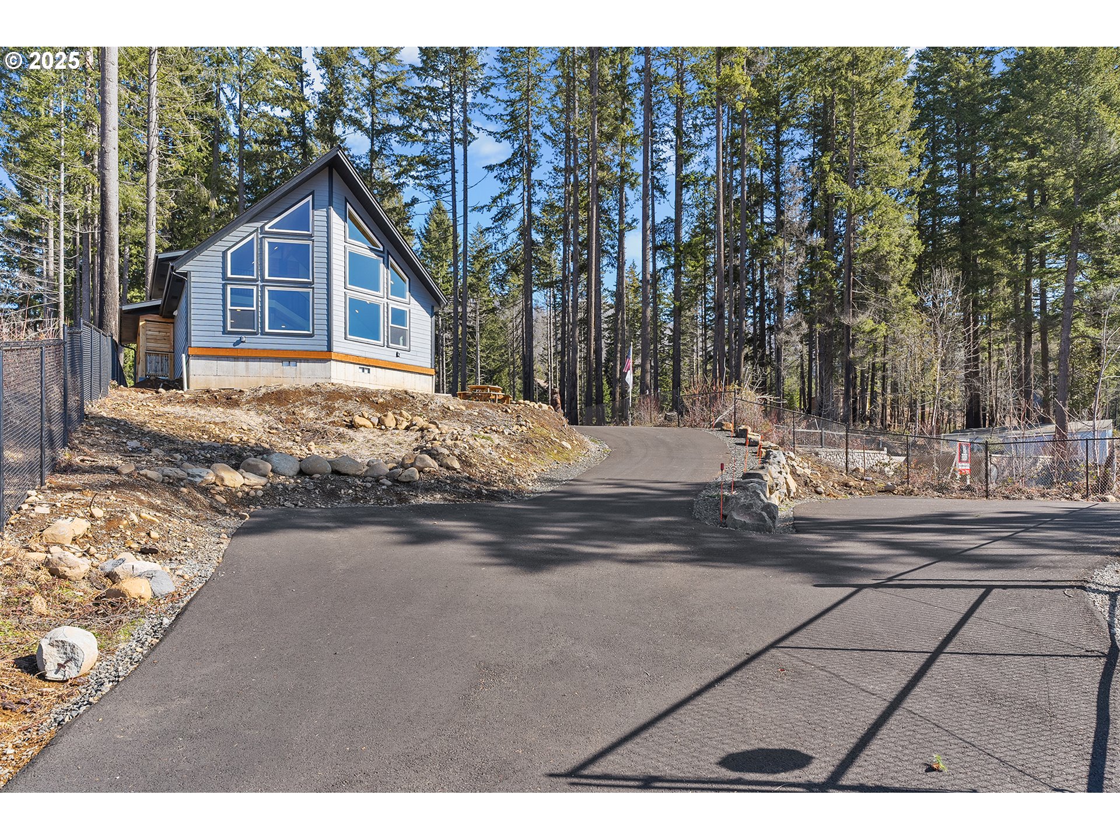MLS Name : GreenvilleMLS.
Contact Us
Details
Perched on 0.45 acres overlooking Detroit Lake, this custom-built 2024 home is designed to capture breathtaking panoramic lake and mountain views through a striking wall of picture windows with angular transoms.Offered fully furnished, this turnkey 3-bed, 2-bath retreat blends modern comfort with a contemporary mountain-lodge aesthetic, featuring vaulted cedar ceilings, exposed beams, and an open-concept design.A soaring 20-foot vaulted ceiling extends from the main level to the loft, creating a dramatic sense of space, while the upper-level bedrooms are set back for privacy. The chef’s kitchen is a stunning fusion of luxury and natural elements, featuring custom stonework, quartz countertops, and high-end Café™ appliances in matte white with brushed bronze accents. This includes a Smart 4-Door French-Door Refrigerator, Double Oven Range, and a matching dishwasher, blending style and functionality.The main-level primary suite is a private retreat with a walk-in closet, a spa-inspired bath with a double vanity, a walk-in shower, and a separate soaking tub. Upstairs, two additional bedrooms with vaulted ceilings and walk-in closets share a Jack & Jill bath. All bedrooms are outfitted with wall-to-wall Renewed Energy waterproof carpet, paired with a plush 8lb pad.The loft area, equipped with mini-split heating and cooling, offers additional sleeping space and features a Ms. Pac-Man/Galaga arcade table, making it a fun and inviting space.The property is fully fenced and gated, featuring a turfed front lawn, an asphalt driveway, and full RV hookups (water/sewer/electric). A permitted deck plan is available for the buyer to build, adding future expansion potential.The lower level of the driveway may offer space for an ADU. Feasibility is subject to city approval.With quick access to the boat launch and picnic areas, this home is a rare opportunity to own a fully furnished modern mountain retreat, designed for year-round living or a vacation getaway.PROPERTY FEATURES
Room 4 Description : Loft
Room 4 Features : BeamedCeilings
Room 7 Description : _2ndBedroom
Room 8 Description : _3rdBedroom
Room 9 Description : DiningRoom
Room 10 Description : FamilyRoom
Room 11 Description : Kitchen
Room 11 Features : BuiltinRange,Dishwasher,Disposal,EatBar,GourmetKitchen,Microwave
Room 12 Description : LivingRoom
Room 12 Features : BeamedCeilings,FrenchDoors,GreatRoom
Room 13 Description : PrimaryBedroom
Sewer : SepticTank
Water Source : PublicWater
Parking Features : Driveway,RVAccessParking
Security Features : Entry,SecurityGate
Exterior Features:CoveredPatio,Fenced,RVParking,ToolShed,Yard
Exterior Description:CementSiding
Lot Features: Gated,Seasonal,Trees
Roof : Composition
Waterfront Features:Lake
Architectural Style : Stories2,CustomStyle
Property Condition : Resale
Listing Service : FullService
Heating : ForcedAir,MiniSplit
Hot Water Description : Electricity
Cooling : MiniSplit
Basement : CrawlSpace
Appliances : BuiltinOven,BuiltinRange,ConvectionOven,Dishwasher,Disposal,DoubleOven,FreeStandingRefrigerator,Microwave,Quartz,RangeHood
Window Features : DoublePaneWindows,VinylFrames
PROPERTY DETAILS
Street Address: 350 S DETROIT RD
City: Detroit
State: Oregon
Postal Code: 97342
County: Marion
MLS Number: 138529932
Year Built: 2024
Courtesy of Berkshire Hathaway HomeServices NW Real Estate
City: Detroit
State: Oregon
Postal Code: 97342
County: Marion
MLS Number: 138529932
Year Built: 2024
Courtesy of Berkshire Hathaway HomeServices NW Real Estate
Similar Properties
$1,190,000
3 bds
2 ba
2,100 Sqft
$814,000
4 bds
4 ba
2,063 Sqft
$799,000
4,115 Sqft

















































 Courtesy of Berkshire Hathaway HomeServices NW Real Estate
Courtesy of Berkshire Hathaway HomeServices NW Real Estate


