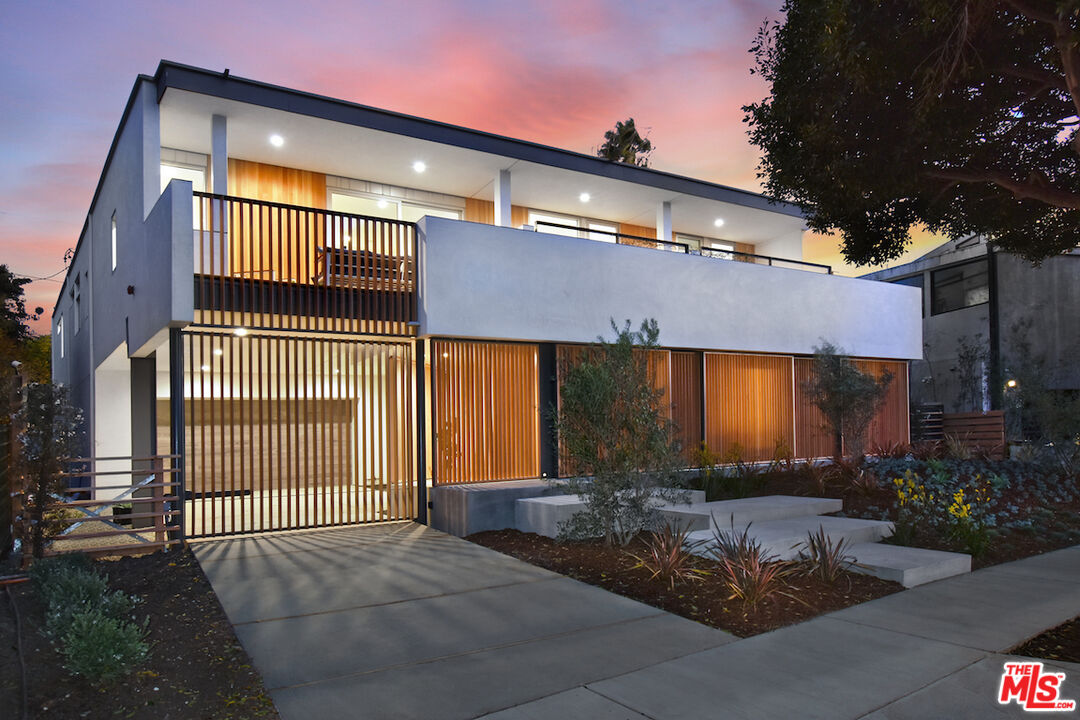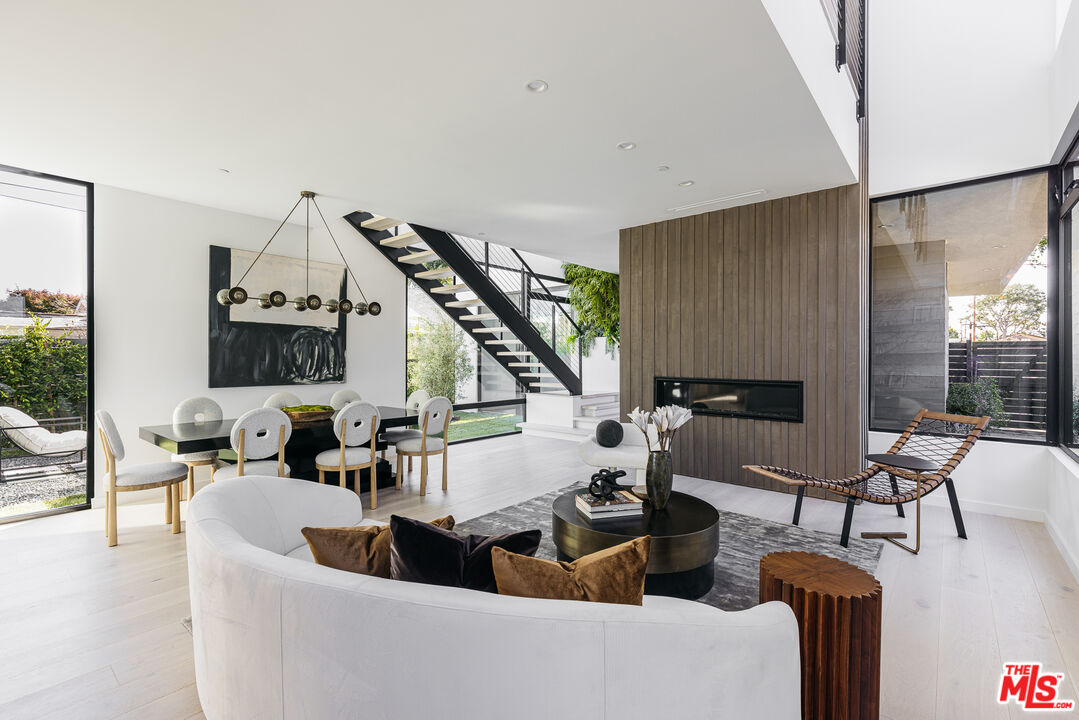
Contact Us
Details
This immaculate Culver City property features two brand-new contemporary homes with separate addresses boasting 4, 200 sqft of combined living space, and parking for at least 6 vehicles, including a two-car garage. Offering a total of 7 bedrooms and 6.5 bathrooms, this custom-built compound is the perfect home base for large families or creator communities. The two-story 4bd/4.5ba main home boasts 3, 000 sqft of perfectly-planned luxurious space that defines Southern California living. An airy open floor plan, anchored by an inspiring central staircase of steel and glass, features soaring ceilings and enormous windows. On the main level, glass sliders in the living and dining areas join the expansive backyard patio to welcome the outdoors in. Designer appointments include oversize porcelain floor tile, quartz countertops and Viking appliances. The junior bedroom suite on the main level doubles as the perfect home office. Upstairs features the primary bedroom suite including a sweeping private balcony with peekaboo mountain views. Two more junior suites complete the main home. Nestled at the rear of the property is the second home, a 1, 200 sqft two-story 3bd/2ba open-plan ADU featuring full kitchen, living and dining areas. A motorized TV caddy saves space by hiding your screen when not in use. A jaw-dropping rooftop deck is the crowning jewel.PROPERTY FEATURES
Room Type : Den, Den/Office
Building Type : Detached
Architectural Style : Contemporary
Heating Type : Forced Air
Cooling Type : Air Conditioning
Common Walls : Detached/No Common Walls
Flooring : Ceramic Tile
Furnished : Yes
Laundry Features : Inside
Other Equipment: Dishwasher, Garbage Disposal
Zoning Description : LAR1
MLSAreaMajor : Culver City
Other Structures : None
PROPERTY DETAILS
Street Address: 4710 Berryman Ave
City: Culver City
State: California
Postal Code: 90230
County: Los Angeles
MLS Number: 23229545
Year Built: 2020
Courtesy of New Generation Development Group
City: Culver City
State: California
Postal Code: 90230
County: Los Angeles
MLS Number: 23229545
Year Built: 2020
Courtesy of New Generation Development Group

 Courtesy of Baumler Real Estate
Courtesy of Baumler Real Estate
