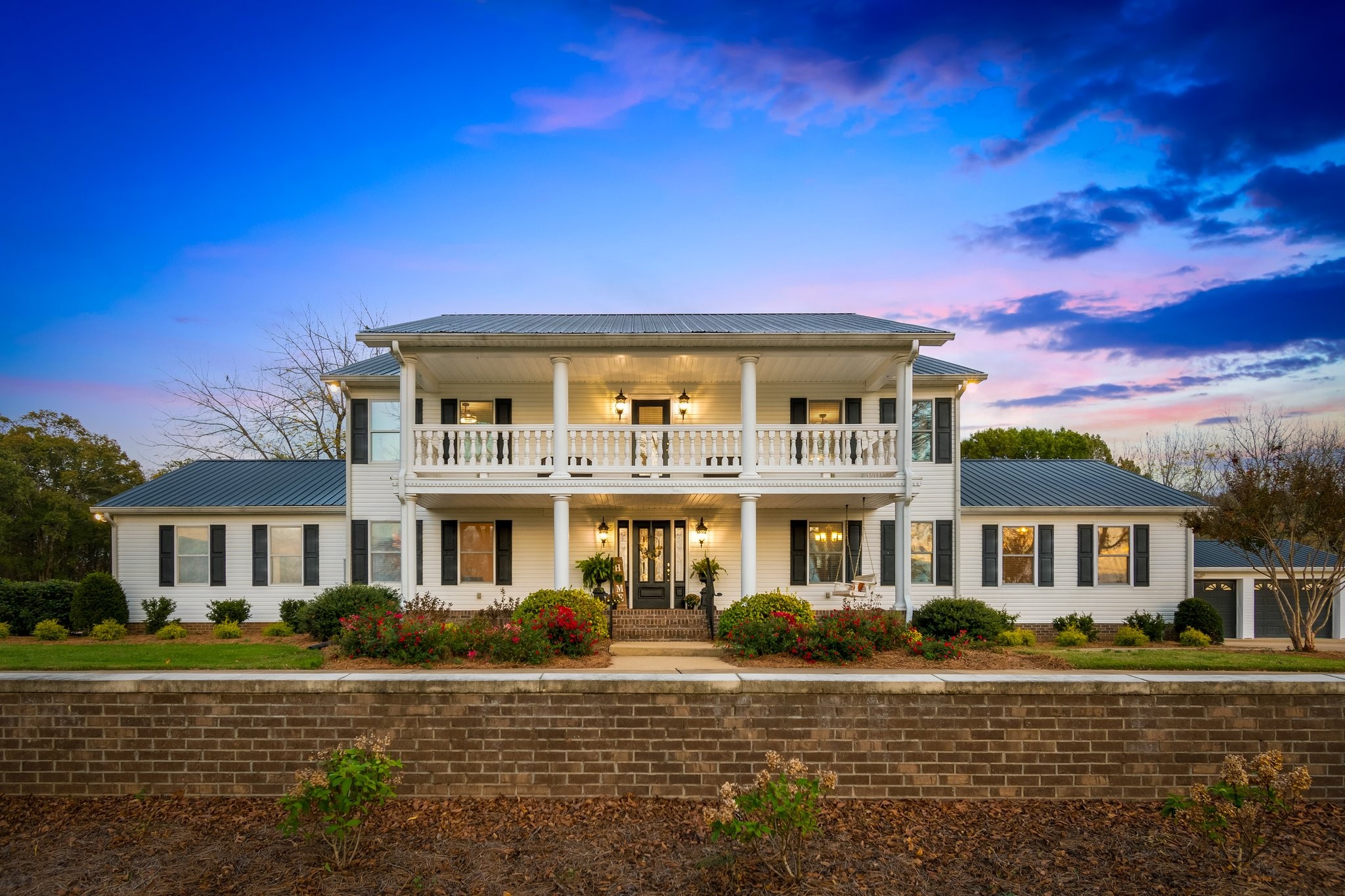
Contact Us
Details
A Stunning private respite on 27.6 acres offers an unparalleled living experience that seamlessly blends the breathtaking views of a countryside oasis with custom features of transitional style and modern details. This thoughtfully designed floor plan features 4 bedrooms, (3 on the main level), 3.5 baths, a versatile playroom and a bonus room. The spacious front porch overlooking rolling hills and green pastures leads you through welcoming French doors. Enter a spacious great room featuring a custom fireplace with gas logs and access to an outdoor living area perfect for relaxation and entertainment. Adjacent to the great room is a beautifully curated kitchen complete with marble countertops, an expansive island, intimate dinette and walk in pantry. The open concept formal dining room highlights the warmth and sophisticated ambiance carried throughout the home. Pristine sand & finish HW floors cascade throughout the main level as you retreat into the spacious primary suite with soaring vaulted ceilings, wood accent beams, ensuite luxury bathroom and spacious walk in wardrobe that conveniently connects to the laundry room. A 2 car carport on the main level and 2 garage door access options in the basement offers multiple parking and storage options. The 1308 Sq Ft basement w/ gas heat provides extra storage, room for your hobby/workshop or future living space. The outdoor amenities are equally as impressive with a 60x120 shop with two 12x12 garage doors, wash bay, office and toilet room. The property boasts fenced areas for livestock, 2 ponds and a shooting house to round out this versatile option for luxury living in a peaceful setting less than 10 miles from thriving Historic Columbia amenities. Start TRULY LIVING here! WELCOME HOME !PROPERTY FEATURES
PROPERTY DETAILS
Street Address: 4901 Toll Dugger Rd
City: Culleoka
State: Tennessee
Postal Code: 38451
County: Maury
MLS Number: 2776388
Year Built: 2004
Courtesy of Town & Country REALTORS
City: Culleoka
State: Tennessee
Postal Code: 38451
County: Maury
MLS Number: 2776388
Year Built: 2004
Courtesy of Town & Country REALTORS

 Courtesy of Zeitlin Sothebys International Realty
Courtesy of Zeitlin Sothebys International Realty
