MLS Name : IRMLS.
Contact Us
Details
The estate was curated with utmost attention to quality and detail. Unique, handcrafted elements are complemented by a large and welcoming floor plan offering 6 bedrooms, 11 baths complete with abundant indoor/outdoor living and entertaining spaces Every inch of this stunning residence is built on a grand scale; from the five-car garage to the soaring 12 to 30 foot ceiling heights. Grand suspended staircase, a breakfast nook with seating for 12 and a private fitness center. This amazing estate boasts over 15,000 total square feet. As you enter through the custom mahogany front doors, your eyes are immediately greeted by a two-story wall of windows. Owners will fall in love with the lavish master suite featuring a private patio and a magnificent Clive Christian spa bath. The kitchen is highlighted by top of the line appliances, opulent granite surfaces. Additional features include a private elevator,Pool house and a Safe room. This home is all about luxury, convenience and lifestyle.PROPERTY FEATURES
Room Count : 28
Water Source : City
Sewer System : Public Sewer
Community Features : Fitness Center
Parking Features :
Lot Features : Cul-De-Sac
Heating : Forced Air
Construction Type : Site Built
Construction Materials : Hard Stucco
Foundation Details: Basement
Interior Features : Built-in Features
Fireplace Features : Family Room
Laundry Features : Utility Room
Appliances : Bar Fridge
Flooring : Carpet
Main Area : 7447 S.F
PROPERTY DETAILS
Street Address: 18019 Harbor Light Boulevard
City: Cornelius
State: North Carolina
Postal Code: 28031
County: Mecklenburg
MLS Number: 3895525
Year Built: 2006
Courtesy of Premier Sotheby's International Realty
City: Cornelius
State: North Carolina
Postal Code: 28031
County: Mecklenburg
MLS Number: 3895525
Year Built: 2006
Courtesy of Premier Sotheby's International Realty
Similar Properties
$16,885,000
6 bds
9 ba
12,002 Sqft
$16,000,000
6 bds
11 ba
15,048 Sqft
$12,000,000
5 bds
8 ba
7,209 Sqft
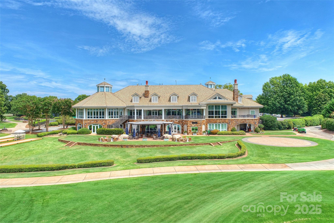
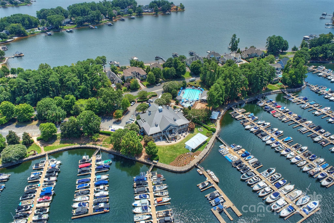
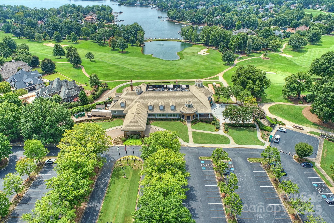
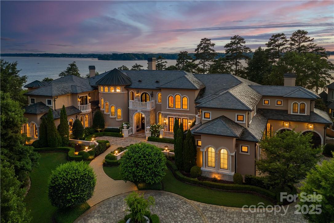
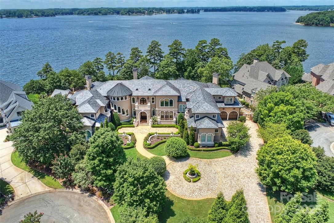
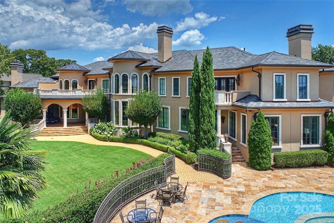
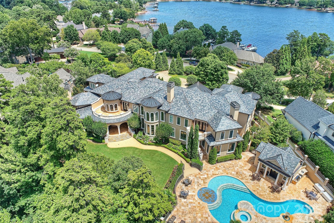
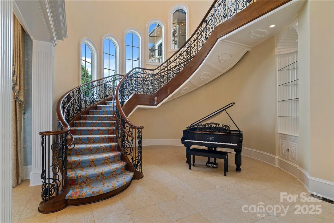
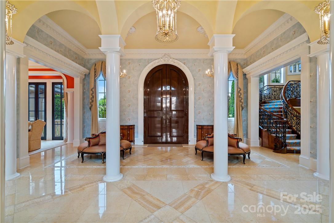
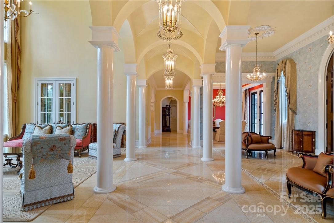
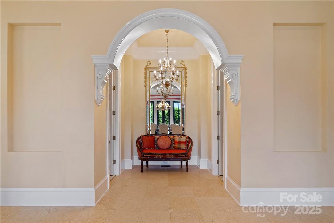
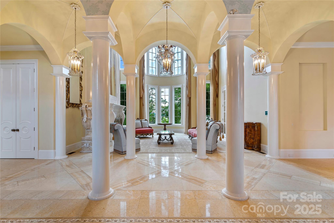
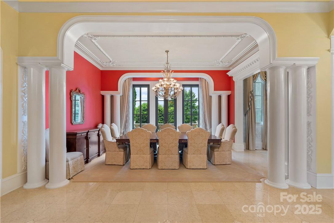
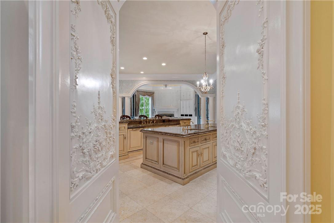
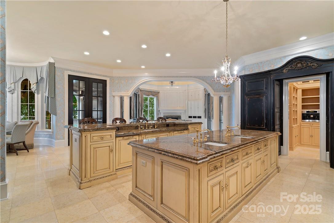
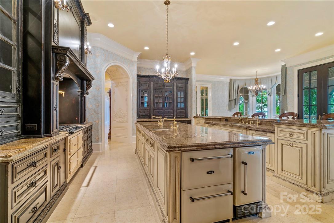
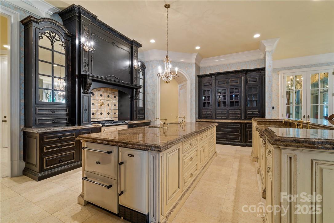
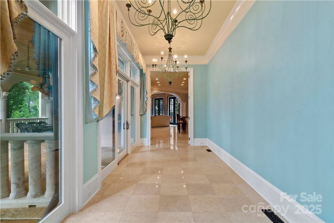
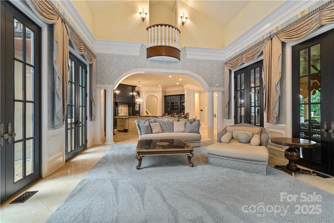
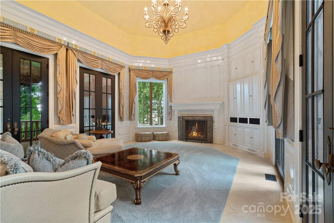
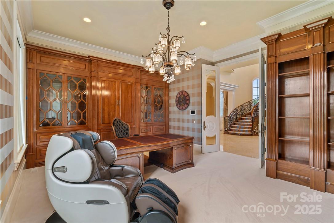
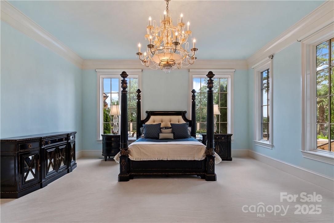
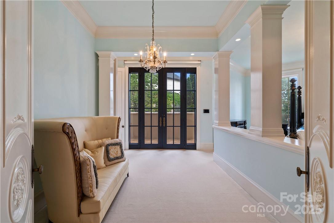
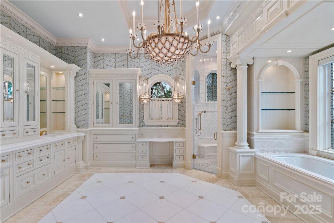
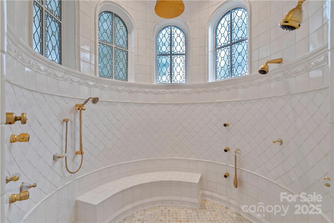
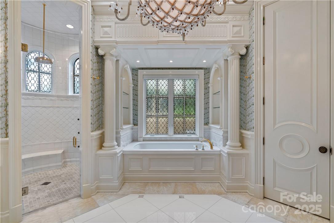
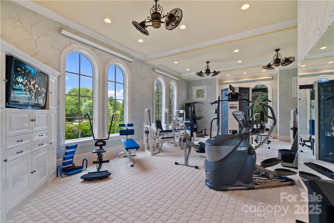
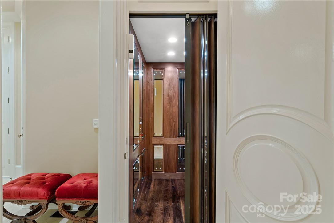
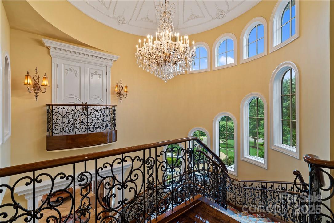
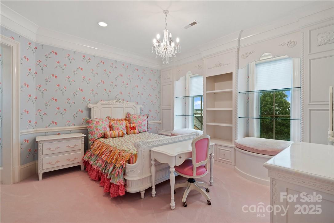
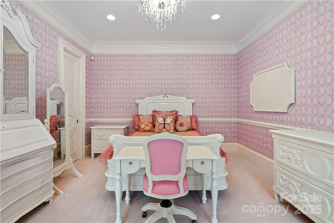
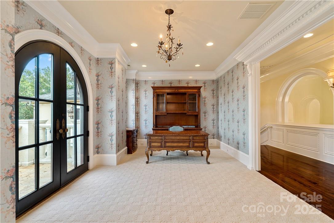
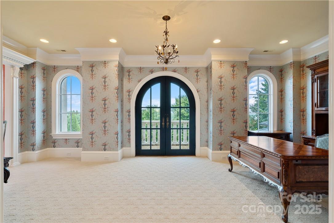
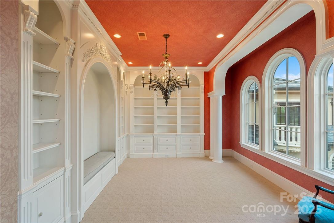
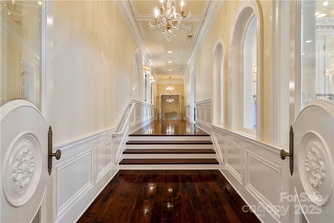
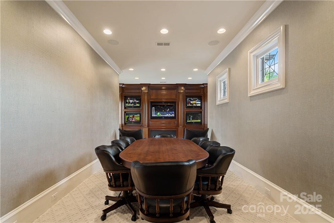
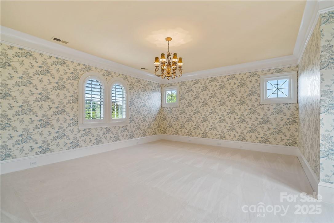
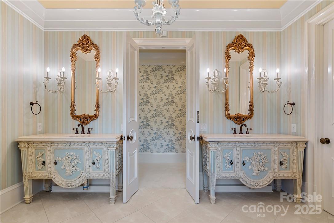
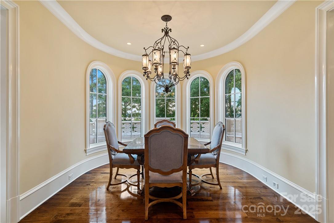
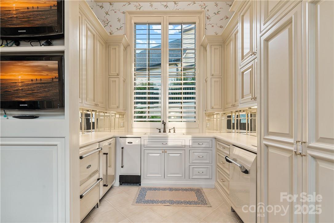
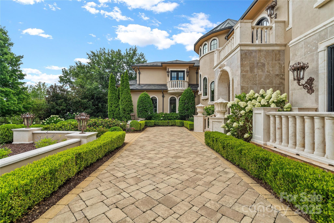
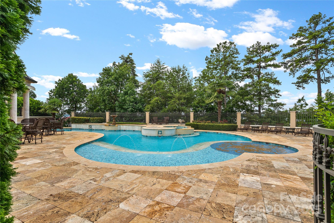
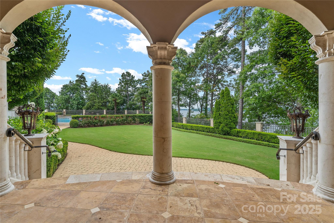
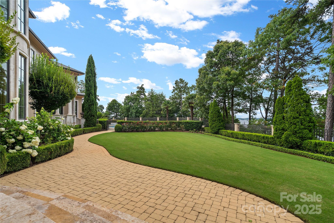
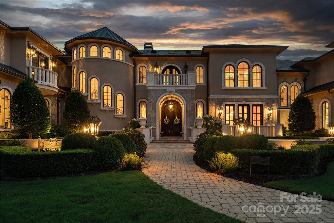
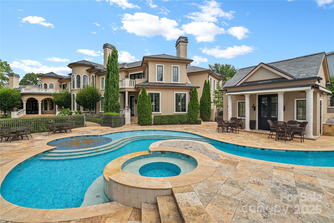
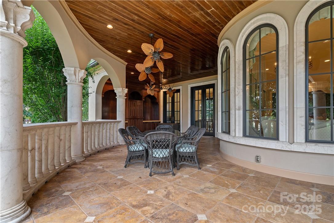
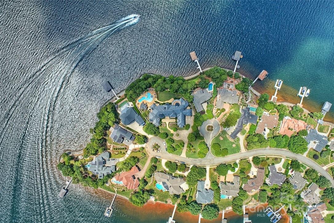

 Courtesy of Ivester Jackson Properties
Courtesy of Ivester Jackson Properties


