MLS Name : StellarMLS.
Contact Us
Details
Welcome to one of Colorado's most prestigious estates, a masterpiece of luxury living nestled on 35.85 acres. Adjacent 35 acres available for purchase, expanding your estate to an impressive 70.85 acres. Conveniently located just 15 miles from DIA & short 30-min drive to Denver, this property offers unparalleled privacy & convenience. Total SF: 16,964 (13,982 of luxury living + 2,982 finished & heated attached garage). Custom Built starting in 2018 & near completion after years of meticulous construction. No Metro Tax & No HOA. The primary residence, spanning 14,000 SF, boasts the highest end finishes throughout. Immerse yourself in the epitome of comfort & style with custom details that elevate every corner of this estate. This home has it all & includes an indoor swimming pool & hot tub, theater, gym, sauna, steam room, safe room, wine room, billiard area, en-suite, gourmet kitchen, elevator & more. Covered porches span 3,786 SF. Exceptional Garage & Workshop Spaces: Attached RV/Boat/Vehicle Heated Garage: Spacious 2,982 SF featuring 4 traditional bays & dedicated RV section with 12' X 15' overhead door. Detached Luxury Garage & Workshop: 2,401 SF converted barn includes half ba, enclosed storage, & multiple overhead doors, offering the perfect space for your vehicles and hobbies. Apartment Above Detached Garage: 1,226 SF living space provides versatility & comfort. Per Adams County the apartment can be rented as a VRBO, Short Term or Long-Term Rental. Buyer to verify. Outdoor amenities: Numerous patios, outdoor kitchen, 78,000 SF of concrete sidewalks & driveways, sprinkler, & drip, retaining walls. Bring your horses or farm animals: 72' round pen, 212' X 89' outdoor Riding Arena, four animal shelters, plus a storage shed for additional storage needs. Located minutes from BARR Lake State Park which offers nearly 3,000 acres of open space, a Nature Center, Wildlife Refuge, boating, archery, parks, fishing, and trails for hiking, biking, and horseback riding.PROPERTY FEATURES
Main Level Bedrooms :
3
Main Level Bathrooms :
7
Utilities :
Cable Available
Water Source :
Well
Sewer Source :
Septic Tank
Parking Features:
Heated Garage
Parking Total:
15
Garage Spaces:
15
Security Features :
Fire Sprinkler System
Fencing :
Fenced
Exterior Features:
Balcony
Lot Features :
Level
Patio And Porch Features :
Deck
Road Frontage Type :
Private Road
Road Surface Type :
Gravel
Roof :
Spanish Tile
Architectural Style :
Contemporary
Zoning:
A3
Above Grade Finished Area:
8946
Below Grade Finished Area:
6926
Cooling:
Ceiling Fan(s)
Heating :
Forced Air
Construction Materials:
Concrete
Interior Features:
Central Vacuum
Fireplace Features:
Basement
Basement Description :
Full
Appliances :
Bar Fridge
Windows Features:
Double Pane Windows
Flooring :
Tile
Levels :
One
LaundryFeatures :
In Unit
Other Equipment :
Home Theater
PROPERTY DETAILS
Street Address: 12565 Picadilly Road
City: Commerce City
State: Colorado
Postal Code: 80022
County: Adams
MLS Number: IR1000103
Year Built: 2022
Courtesy of C3 Real Estate Solutions, LLC
City: Commerce City
State: Colorado
Postal Code: 80022
County: Adams
MLS Number: IR1000103
Year Built: 2022
Courtesy of C3 Real Estate Solutions, LLC
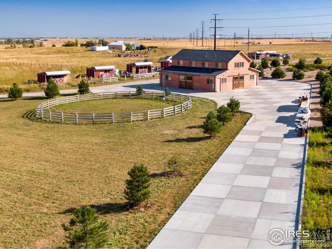
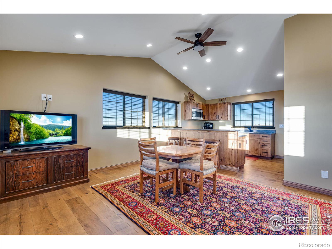
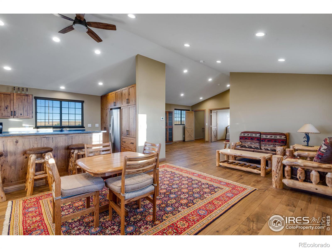
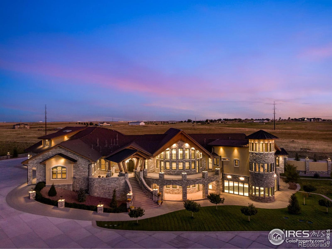
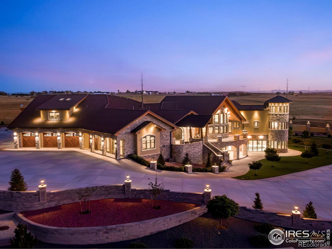
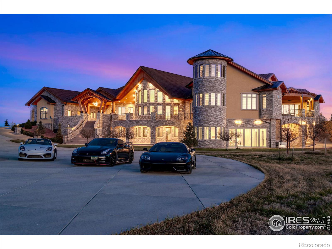
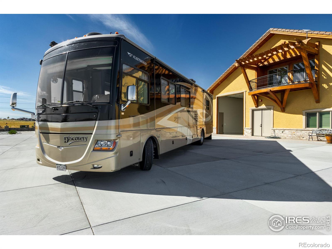
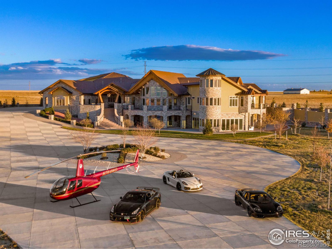
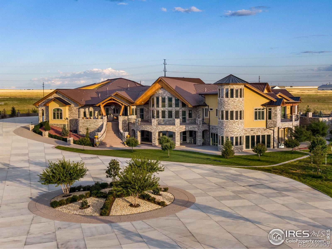
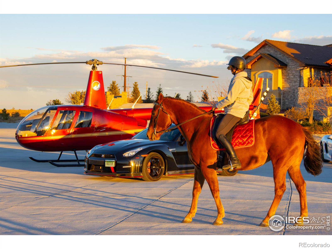
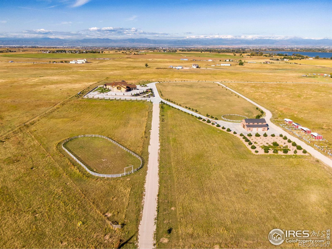
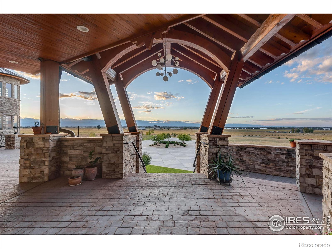
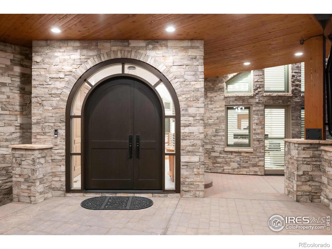
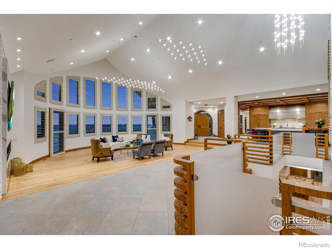
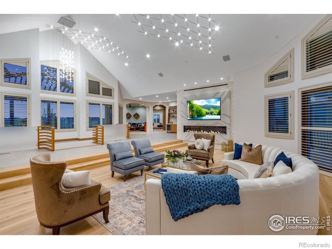
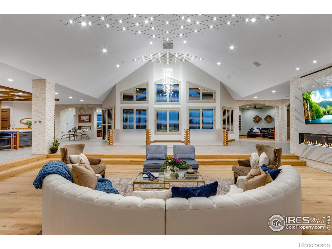
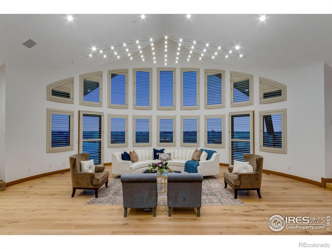
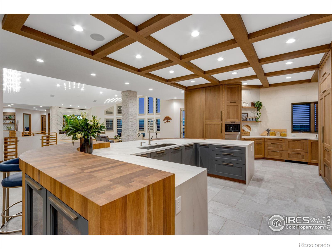
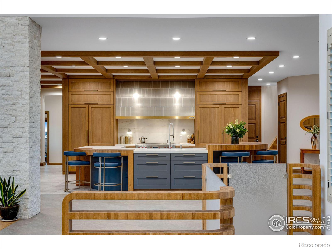
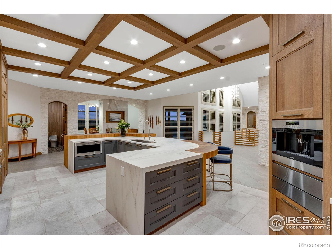
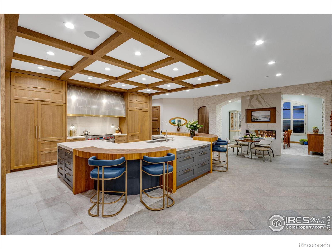
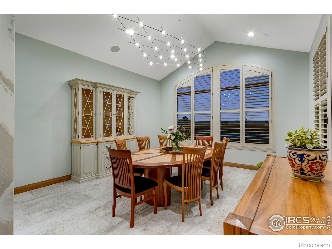
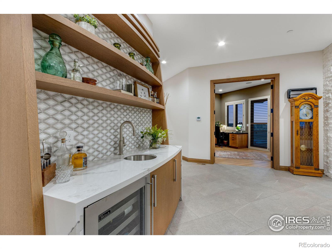
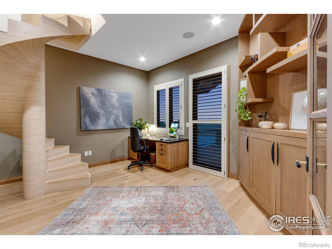
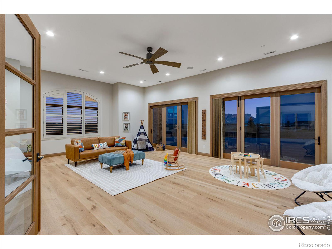
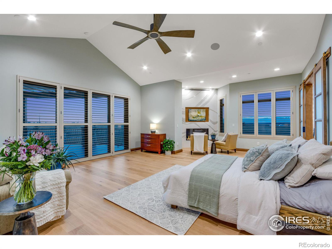
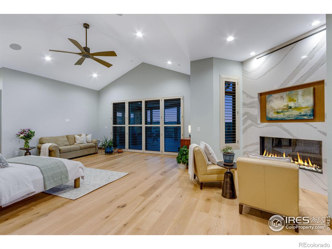
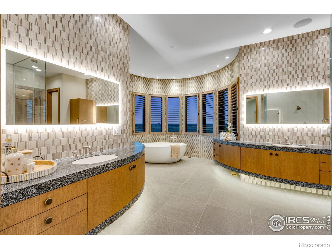
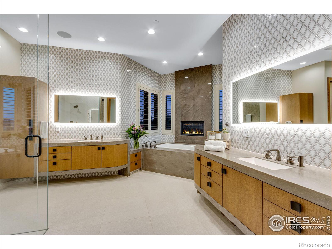
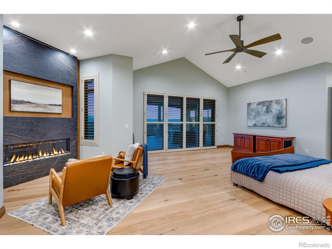
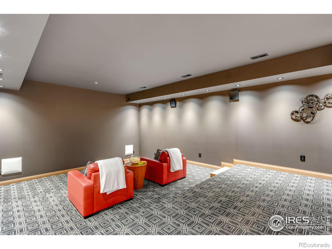
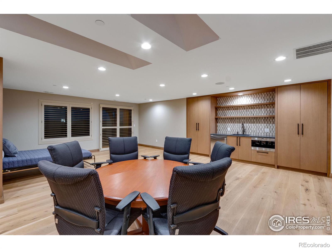
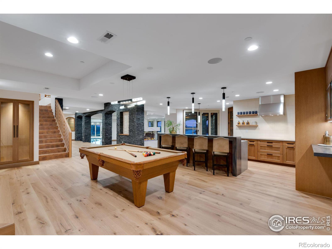
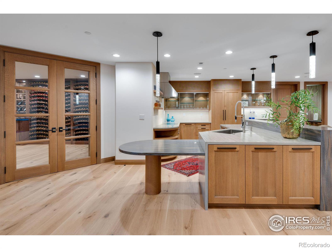
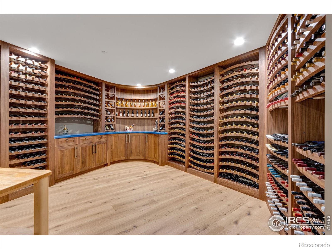
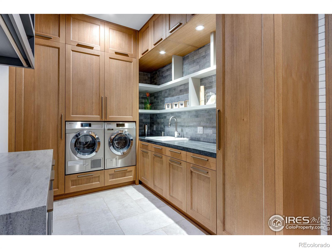
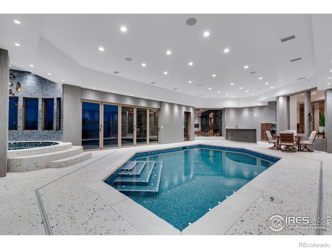
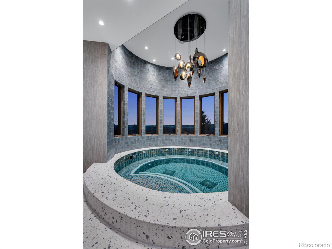
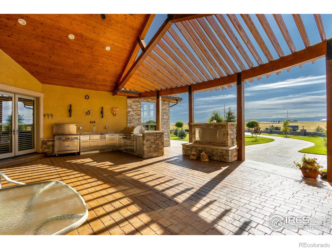
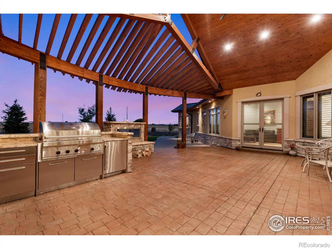

 Courtesy of Capstone Apartment Partners, LLC
Courtesy of Capstone Apartment Partners, LLC


