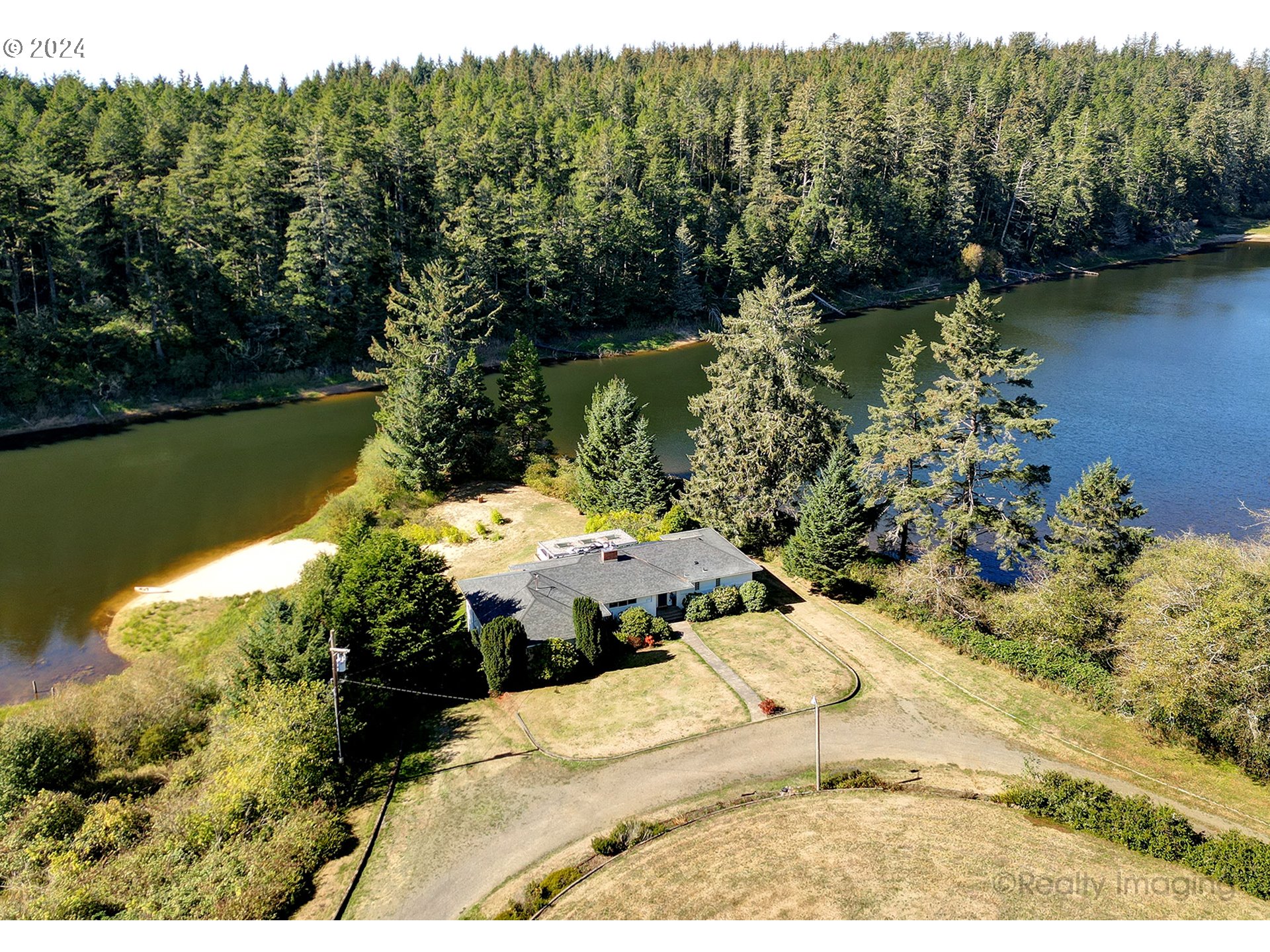Contact Us
Details
Discover Hidden Falls, a one-of-a-kind property of 32 acres along a salmon and steelhead river with 12 acres on the highway side and 20 acres across the river.It is 1.75 hours from PDX and 11 miles from some of Oregon’s most stunning beaches with Haystack Rock and Cape Kiwanda.Nestled in its own valley in the Siuslaw forest, it is separated from the road by a 900’ driveway that curves behind a small mountain, ensuring quiet seclusion. Bald eagles nest here.The 4500 sq. ft home sits 40 feet above the high-water line, overlooking a private valley with a 100-foot-wide, 4-foot-high waterfall. Straddling the Little Nestucca River, the land features open meadows, diverse trees including mature timber, a pond, and 2 swimming or paddling holes. An ATV or small 4-wheel drive can travel half a mile on grass-paved roads. A summer footbridge makes crossing the river easy or dangling feet in the water.Massive concrete supports remain from a prior vehicle bridge. The Dept. of Water Resources has approved the construction of a new one. For the garden, there are terraced raised-bed planters, a high-fenced orchard, and built-in planters on the decks.The 3,200 sq. ft. post-and-beam, two-story shop building is equipped with various bench tools and fully wired with its own electric service. The zoning results in low taxes, since timber acreage is taxed mainly at the time trees are cut.Optionally, the property may be delivered fully equipped for grounds maintenance. Available are a 35-HP tractor with a flail mower extending 26” to the side for trail and road maintenance, a box scraper, a finish mower, landscape rake implements, 2 chainsaws, 3 power mowers, 3 weed whackers, a generator, and hand garden tools.The owner is available to stay on after closing as a design consultant, construction supervisor, fine woodworker, and operator of the tractor-loader-mower.With its unique geology, Hidden Falls provides a rare opportunity to own a truly incredible piece of Oregon’s landscPROPERTY FEATURES
Room 4 Description : _4thBedroom
Room 5 Description : _5thBedroom
Room 6 Description : BonusRoom
Room 7 Description : _2ndBedroom
Room 8 Description : _3rdBedroom
Room 9 Description : DiningRoom
Room 10 Description : FamilyRoom
Room 11 Description : Kitchen
Room 12 Description : LivingRoom
Room 13 Description : PrimaryBedroom
Sewer : SepticTank
Water Source : SharedWell,Well
Parking Features : Driveway
2 Garage Or Parking Spaces(s)
Garage Type : Detached
Exterior Features:Garden,Workshop
Exterior Description:WoodSiding
Lot Features: Orchard,Secluded,Trees
Roof : Flat,Shingle
Waterfront Features:RiverFront
Architectural Style : Contemporary,TriLevel
Property Condition : Resale
Area : SFW-20
Listing Service : FullService
Heating : Baseboard,Zoned
Hot Water Description : Electricity
Foundation Details : ConcretePerimeter,PillarPostPier,Slab
Fireplace Description : WoodBurning
Basement : Finished
Appliances : ApplianceGarage,BuiltinOven,Cooktop,Dishwasher,FreeStandingRefrigerator,Pantry,TrashCompactor
Window Features : DoublePaneWindows
PROPERTY DETAILS
Street Address: Address not disclosed
City: Cloverdale
State: Oregon
Postal Code: 97112
County: Tillamook
MLS Number: 24564764
Year Built: 1977
Courtesy of Taylor & Taylor Realty Co.
City: Cloverdale
State: Oregon
Postal Code: 97112
County: Tillamook
MLS Number: 24564764
Year Built: 1977
Courtesy of Taylor & Taylor Realty Co.
















































 Courtesy of eXp Realty LLC
Courtesy of eXp Realty LLC