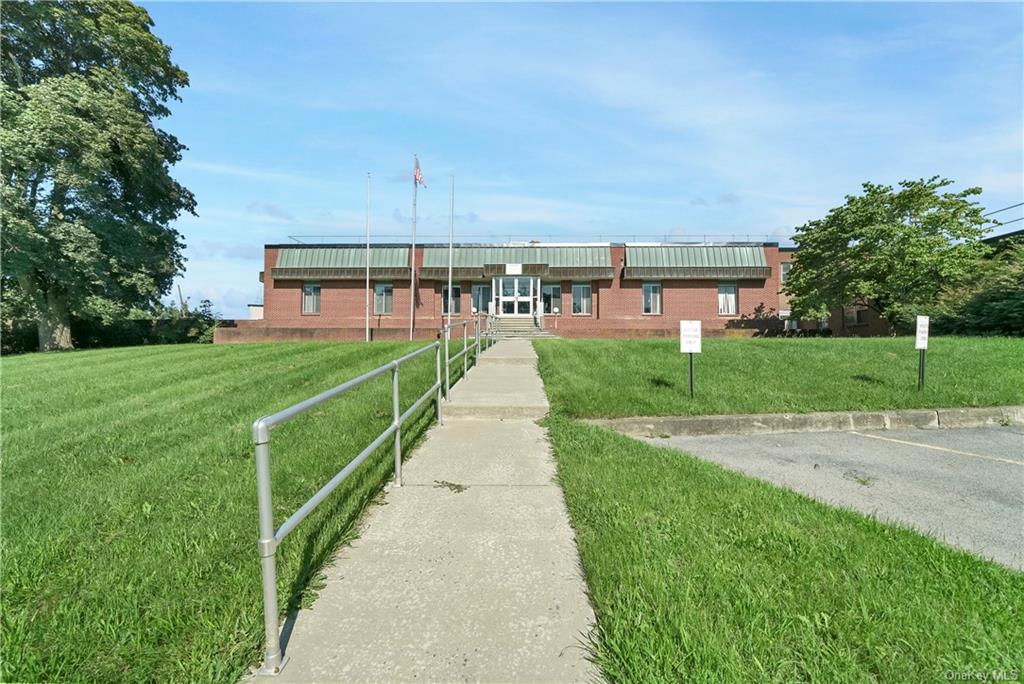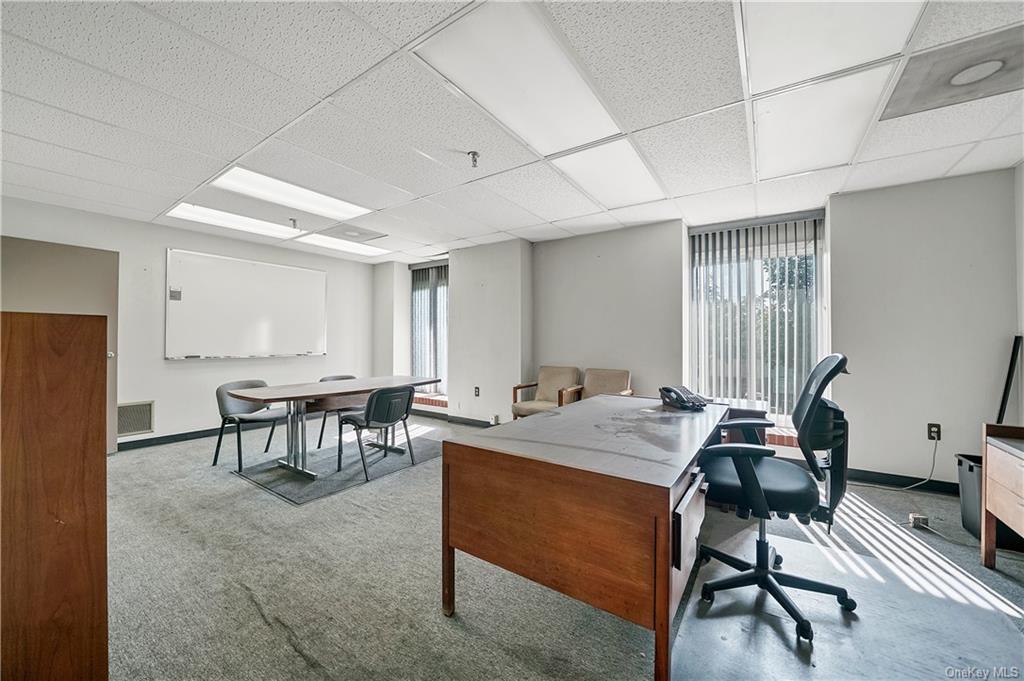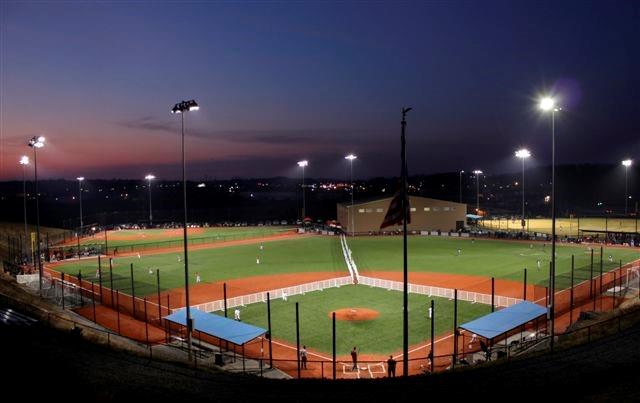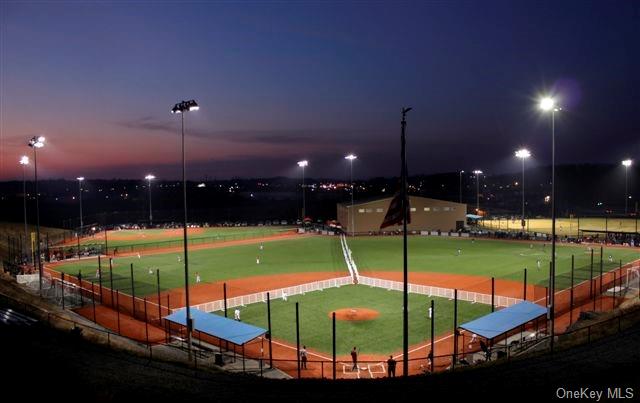Contact Us
Details
BUILDING FEATURES: Building Size: 270,000 sq. ft. Lot size: 33.40 acres Ceiling Heights: 14.7' clear height. Column Spacing: 48' x 25' Office Space: 13,000 sq. ft. (Includes: several sizes of private offices, open space, conference room, kitchenette, bathrooms) Loading Access: Eight 8'x10' tailgate loading docks with levelers + 7 Drive-in doors. (Possible to add many more loading docks or drive-in doors) Utilities: Heavy electric power (4x 3000 amps, 3 phase, 480 volt), natural gas, municipal sewer and water. Sprinkler: Fully sprinklered, wet system. Heat: Full heating system in the warehouse area. Parking & Storage: 2 acre of fenced and paved lot for parking or storage. Brand new roof installed 3/2022 with a 20 year warranty. Many opportunities for building expansion.PROPERTY FEATURES
PROPERTY DETAILS
Street Address: 25 Oakland
City: Chester
State: New York
Postal Code: 10918
County: Orange
MLS Number: ONEH6262853
Courtesy of eRealty Advisors, Inc
City: Chester
State: New York
Postal Code: 10918
County: Orange
MLS Number: ONEH6262853
Courtesy of eRealty Advisors, Inc














 Courtesy of eRealty Advisors, Inc
Courtesy of eRealty Advisors, Inc
