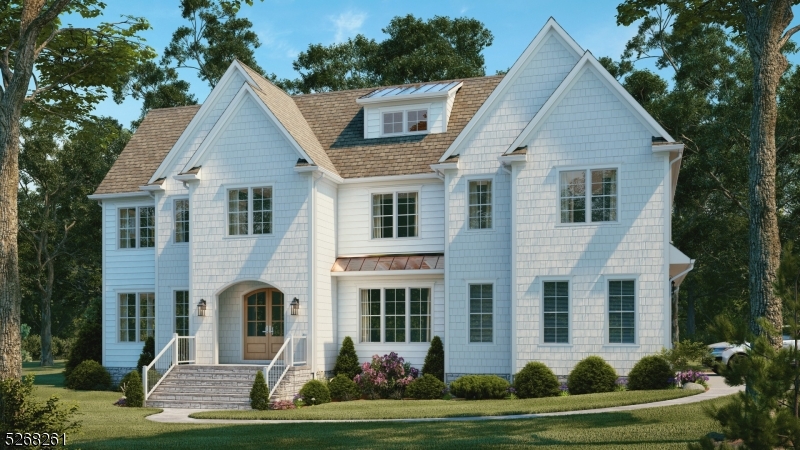Contact Us
Details
This one-of-a-kind home sets the standard for luxurious living.Nestled on 3/4 of an acre lot, the home boasts 7BRs & 7.2 baths w/elegance at every turn.Overlooking Chatham's prestigious golf course,the property offers breathtaking views that can be fully appreciated from both the primary BR & the spacious FR,each of which opens to private,covered patios.The integration of clear railings enhances the unobstructed views,while oversized ceiling fans & a stunning stone fireplace create an ideal outdoor retreat.The heart of the home is its gourmet kitchen. Equipped w/Wolf &SubZero appliances,dual dishwashers &custom cabinetry, the kitchen is a culinary playground.The adjoining DR exudes elegance with its natural stone wine wall & wet bar-perfect for showcasing fine wines & spirits.The FR offers an elevated sense of comfort,featuring a dry bar, coffered ceilings & a natural gas FP framed in sleek quartz,exuding warmth & sophistication.The 1st floor is completed by a generously-sized LR, a BR suite w/ an en-suite bath,mudroom w/custom lockers & a 3 car garage,providing convenience.Thoughtfully designed across multiple levels:The 2nd floor is home to 5 BRs,each w/ its own en-suite bath.The finished 3rd level provides flexible space perfect for a variety of uses.The lower level retreat features a wellness room,recreation area,a media room& an additional BR suite with full bath.Not just a place to live,but a sanctuary where elegance, luxury &functionality seamlessly come togetherPROPERTY FEATURES
Number of Rooms : 19
Master Bedroom Description : Dressing Room, Fireplace, Full Bath, Walk-In Closet
Master Bath Features : Soaking Tub, Stall Shower
Dining Area : Formal Dining Room
Dining Room Level : First
Living Room Level : First
Family Room Level: First
Kitchen Level: First
Kitchen Area : Center Island, Eat-In Kitchen, Pantry, Separate Dining Area
Basement Level Rooms : 1 Bedroom, Bath(s) Other, Exercise Room, Media Room, Rec Room, Utility Room
Level 1 Rooms : 1Bedroom,BathOthr,DiningRm,FamilyRm,Foyer,GarEnter,Kitchen,LivingRm,MudRoom,Office,Pantry,Porch,PowderRm
Level 2 Rooms : 4 Or More Bedrooms, Bath Main, Bath(s) Other, Laundry Room, Media Room
Level 3 Rooms : BathOthr,RecRoom,Utility
Utilities : All Underground
Water : Public Water
Sewer : Public Sewer
Parking/Driveway Description : Blacktop
Garage Description : Attached Garage, Garage Door Opener
Number of Garage Spaces : 3
Exterior Features : Deck, Open Porch(es), Patio, Underground Lawn Sprinkler
Exterior Description : Composition Shingle, Stone
Lot Description : Backs to Golf Course
Style : Colonial
Lot Size : 0.751 AC
Condominium : Yes.
Acres : 0.75
Cooling : 3 Units, Central Air, Multi-Zone Cooling
Heating : 3 Units, Forced Hot Air, Multi-Zone
Fuel Type : Gas-Natural
Water Heater : Gas
Construction Date/Year Built Description : Approximate
Roof Description : Asphalt Shingle
Flooring : Tile, Wood
Interior Features : CODetect,FireExtg,CeilHigh,SecurSys,SmokeDet,SoakTub,WlkInCls
Number of Fireplace : 2
Fireplace Description : Bedroom 1, Family Room
Basement Description : Finished, Full
Appliances : CarbMDet,Dishwshr,GenBltIn,KitExhFn,Microwav,RgOvGas,Refrig,SumpPump,WineRefr
Easement Description : Agent Remarks
PROPERTY DETAILS
Street Address: 21 Ferndale Rd
City: Chatham
State: New Jersey
Postal Code: 07928-1504
County: Morris
MLS Number: 3941317
Year Built: 2024
Courtesy of COLDWELL BANKER REALTY
City: Chatham
State: New Jersey
Postal Code: 07928-1504
County: Morris
MLS Number: 3941317
Year Built: 2024
Courtesy of COLDWELL BANKER REALTY
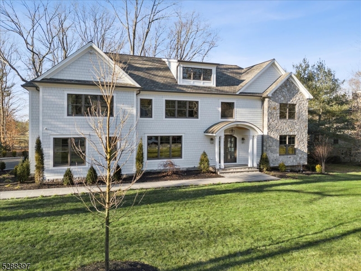
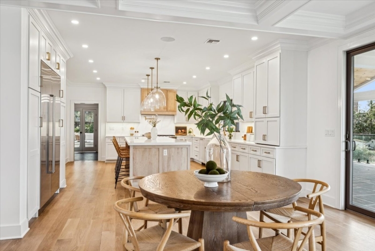
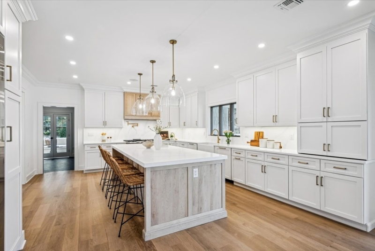
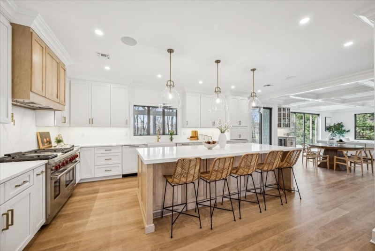
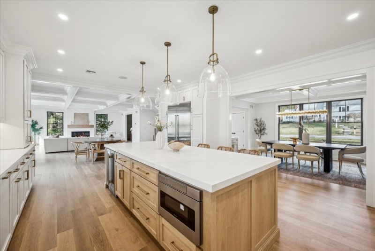
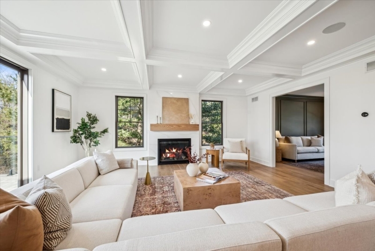
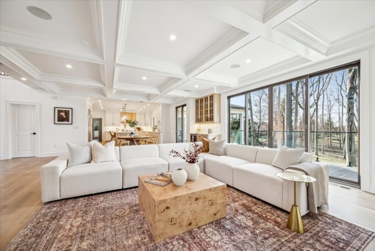
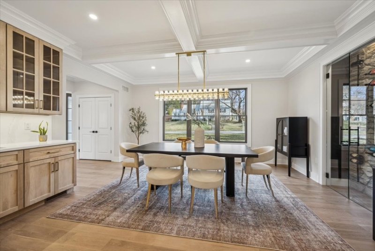
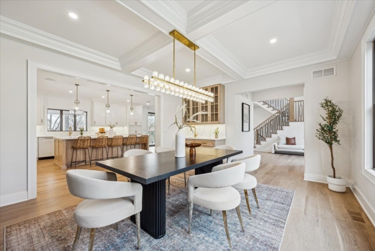
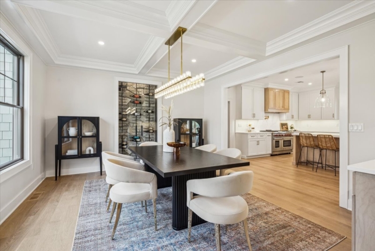
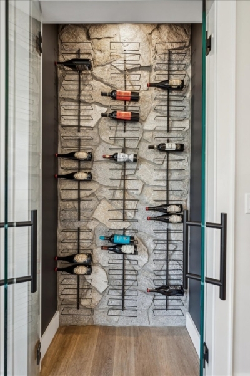
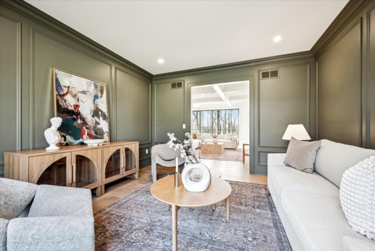
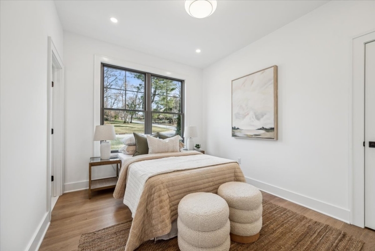
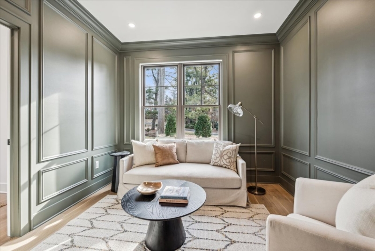
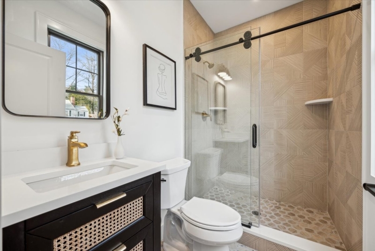
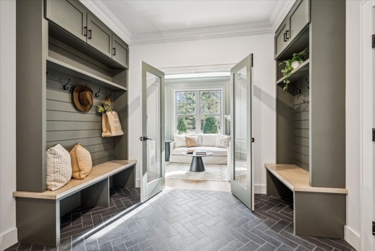
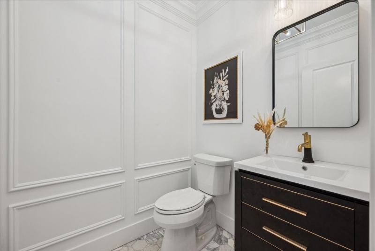
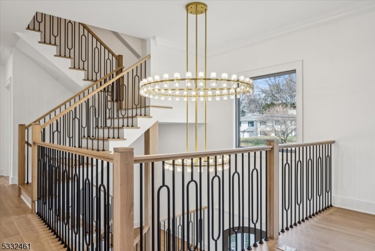
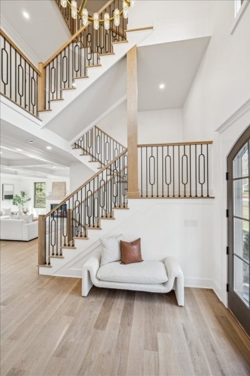
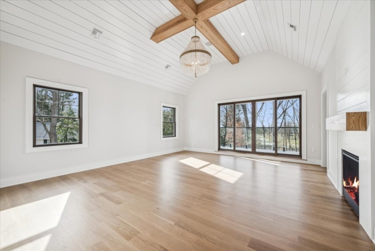
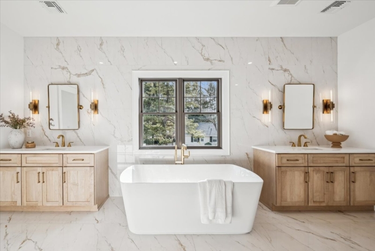
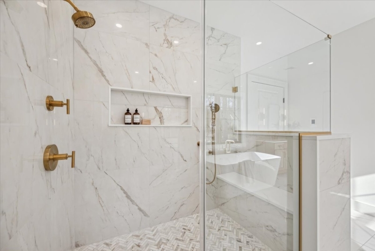
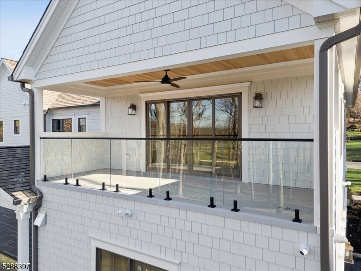
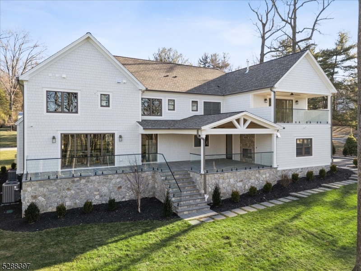
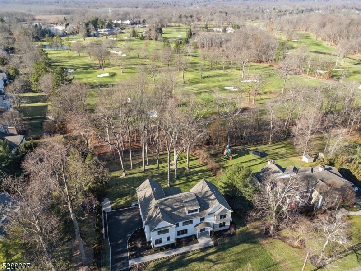
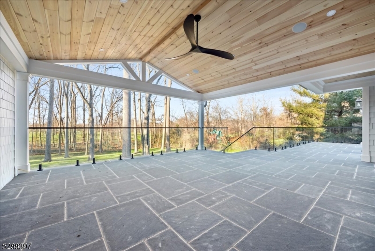
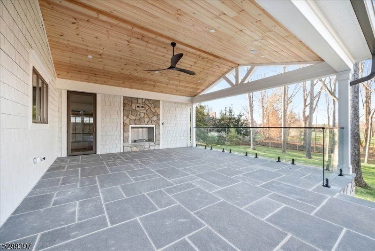
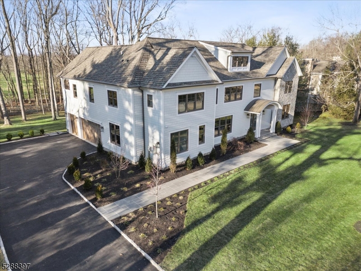
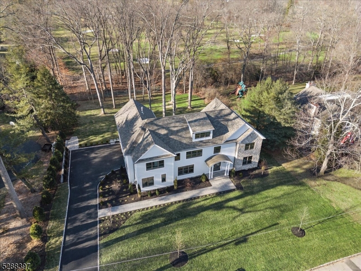

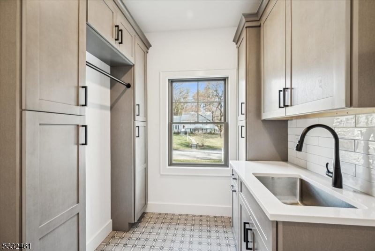
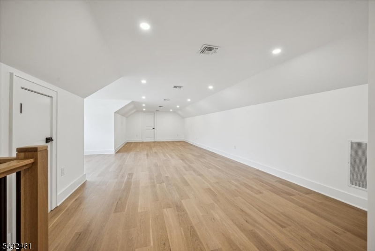
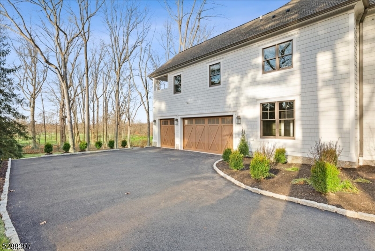
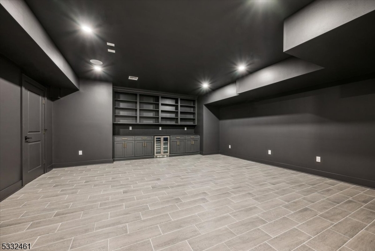
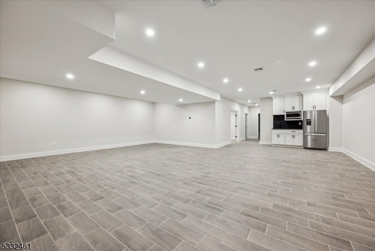
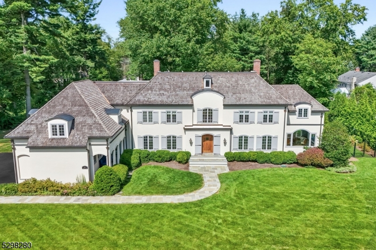
 Courtesy of COMPASS NEW JERSEY, LLC
Courtesy of COMPASS NEW JERSEY, LLC
