Contact Us
Details
Majestic 7-Bedroom Mountain Lodge in Exclusive Sawpit Canyon Privacy, seclusion, and breathtaking views await at this stunning 7-bedroom mountain lodge, nestled above Sawpit Canyon. Escape the city crowds and immerse yourself in the peace and tranquility of this exclusive property, surrounded by the serene expanse of the National Forest. Though only 15 minutes from town, you'll feel worlds away in this idyllic retreat. This private 5-acre parcel offers endless possibilities for customization. Imagine adding a horse corral or even a helicopter pad to fully capitalize on the expansive land. Handcrafted woodwork graces the interiors, providing a warm and inviting atmosphere that perfectly complements the natural surroundings. The lodge features panoramic views of Lake Silverwood and, on clear days, the distant southern Sierras. There is truly no other home like this on the mountain. Experience the moon larger than you ever dreamed, snow that quiets your soul, and winds that surround you with music. Feel the breeze that brings you joy and the serenity that envelops you in this one-of-a-kind sanctuary. This property is a true gem. Home is much larger than indicated in County Records (see agent confidential remarks). Visit once, and you'll want to stay for a lifetime.PROPERTY FEATURES
Kitchen Features: Kitchen Island
Rooms information : Basement,Bonus Room,Center Hall,Exercise Room,Family Room,Great Room,Kitchen,Laundry,Living Room,Main Floor Bedroom,Main Floor Primary Bedroom,Primary Bathroom,Primary Bedroom,Primary Suite,Office,Walk-In Closet,Walk-In Pantry
Electric: 220 Volts in Workshop
Sewer: Septic Type Unknown
Water Source: Shared Well
Attached Garage : Yes
# of Garage Spaces: 3.00
# of Parking Spaces: 3.00
Security Features: Carbon Monoxide Detector(s),Smoke Detector(s)
Patio And Porch Features : Deck,Wood,Wrap Around
Lot Features: Cul-De-Sac,Garden,Gentle Sloping,Greenbelt,Horse Property Unimproved,Lot Over 40000 Sqft,Irregular Lot,Rolling Slope,Secluded,Treed Lot
Exterior Features:Barbecue Private,Koi Pond,Rain Gutters
Fencing: None
Parcel Identification Number: 0341201270000
Heating: Has Heating
Heating Type: Central,Forced Air,Propane,Wood Stove
Bathroom Features: Bathtub,Shower,Shower in Tub,Closet in bathroom,Double Sinks in Primary Bath,Separate tub and shower,Tile Counters,Vanity area,Walk-in shower
Architectural Style : Custom Built
Flooring: Carpet,Wood
Roof Type: Composition
Year Built Source: Assessor
Basement : Finished,Unfinished
Fireplace Features : Family Room,Living Room,Wood Burning,Wood Stove Insert
Common Walls: No Common Walls
Appliances: Dishwasher,Electric Oven,Electric Range,Electric Cooktop,Microwave,Refrigerator,Water Heater
Laundry Features: Dryer Included,Electric Dryer Hookup,Individual Room,Inside,Washer Hookup
Eating Area: Area,Breakfast Counter / Bar,Breakfast Nook,Dining Room,In Kitchen
Laundry: Has Laundry
Zoning: CF/RL-5
MLSAreaMajor: 286 - Crestline Area
Other Structures: Outbuilding,Shed(s)
PROPERTY DETAILS
Street Address: 194 Cedar Lake Drive
City: Cedarpines Park
State: California
Postal Code: 92322
County: San Bernardino
MLS Number: RW24142531
Year Built: 1985
Courtesy of Windermere Real Estate
City: Cedarpines Park
State: California
Postal Code: 92322
County: San Bernardino
MLS Number: RW24142531
Year Built: 1985
Courtesy of Windermere Real Estate
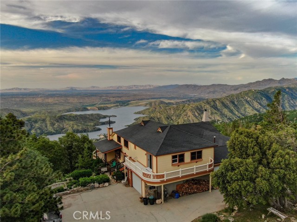

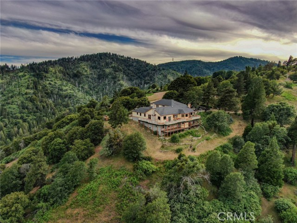
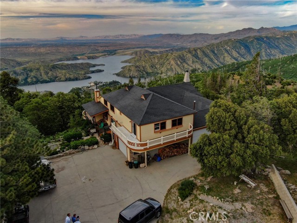


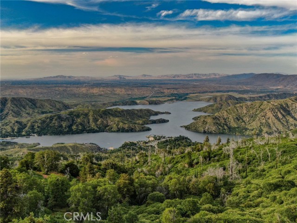
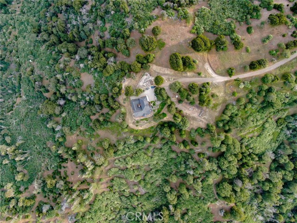
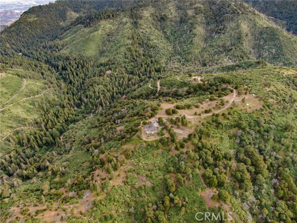
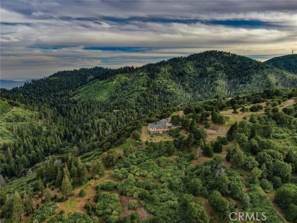
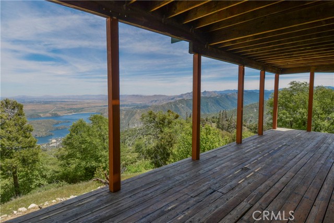
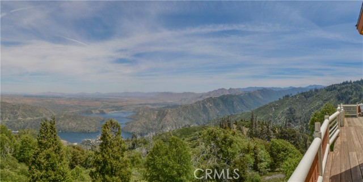
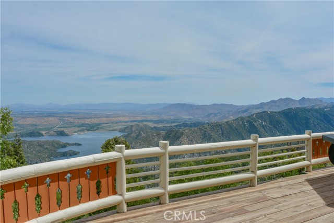
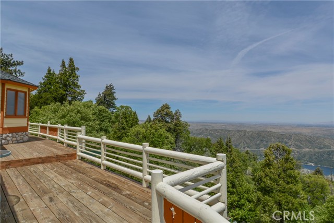
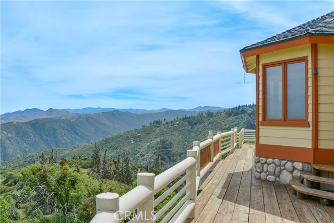
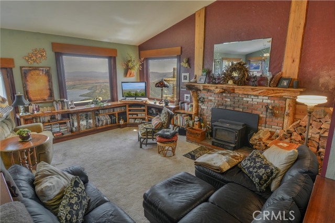
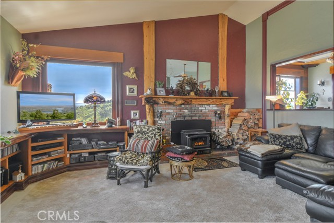
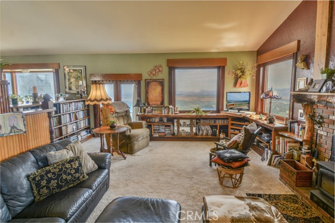
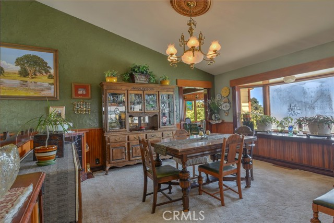
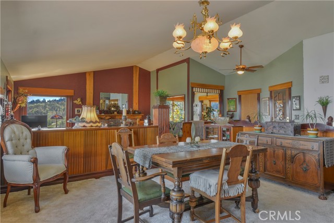
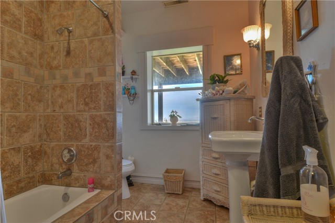


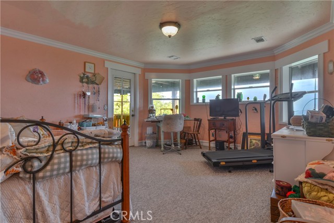

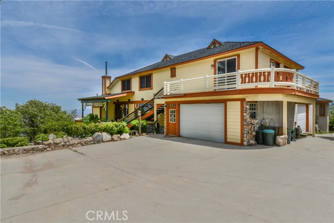

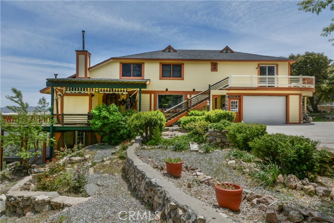
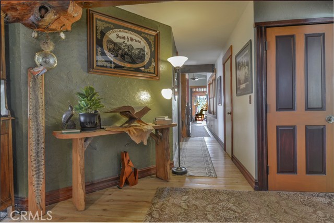

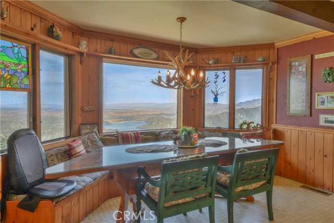
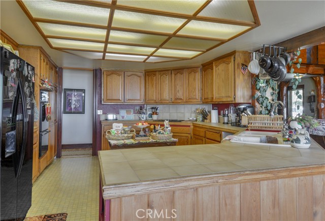
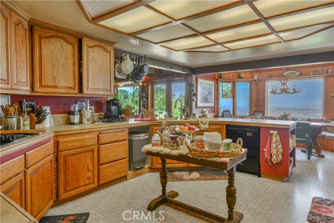
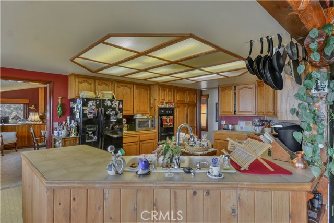

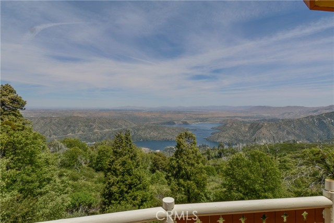
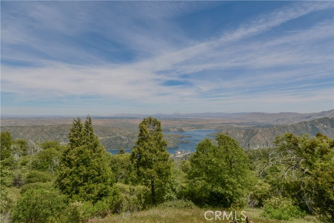
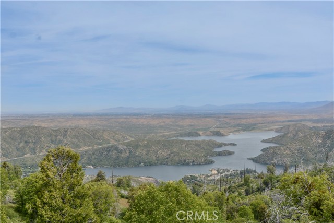
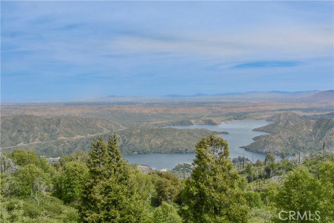
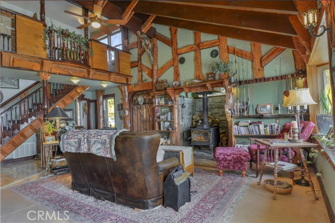
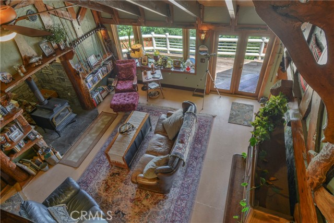
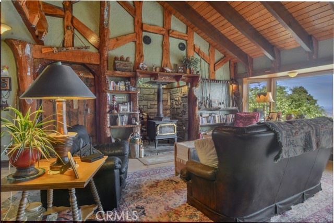

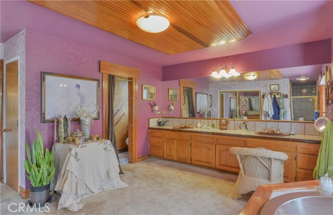

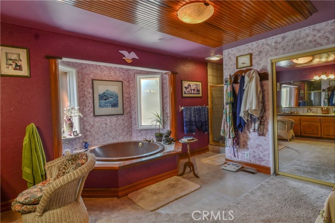

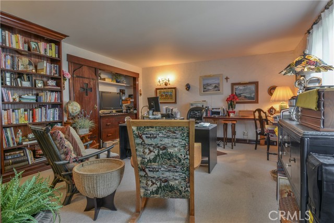

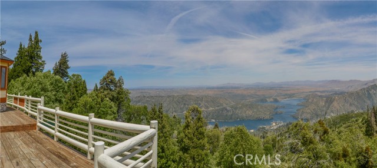
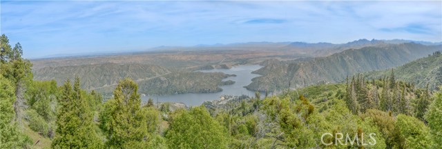
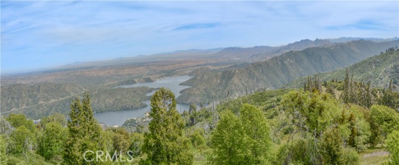
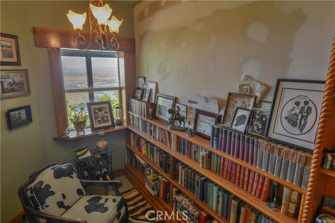
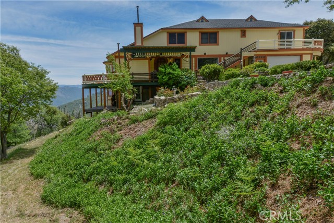
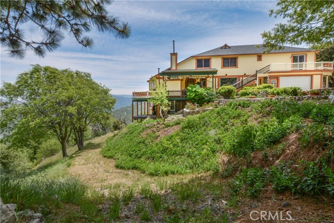
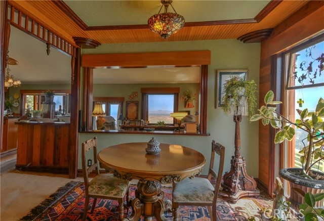
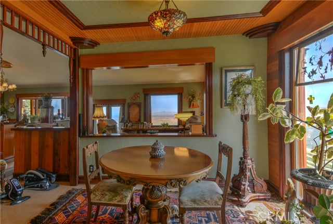
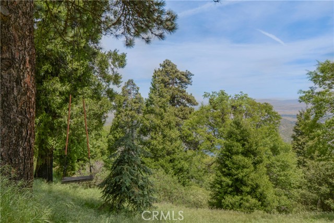
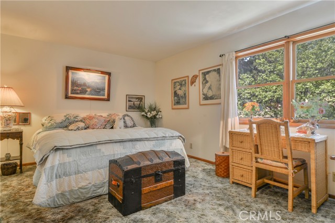

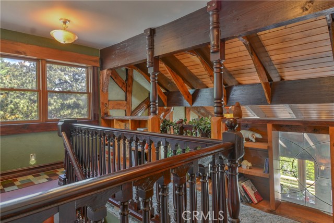
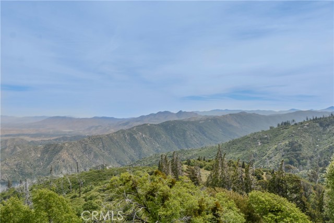

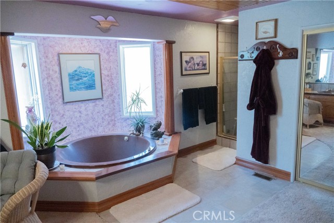
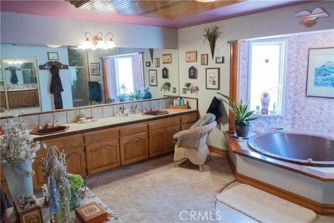
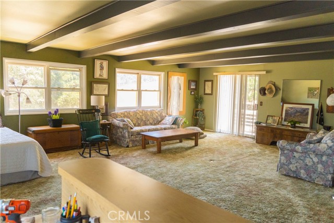
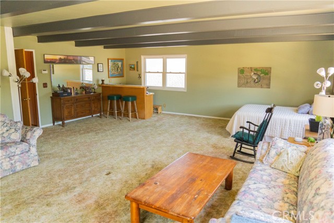
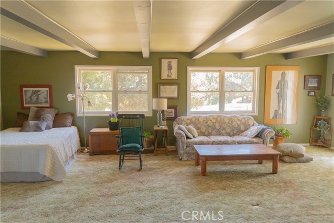
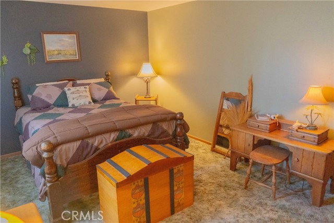
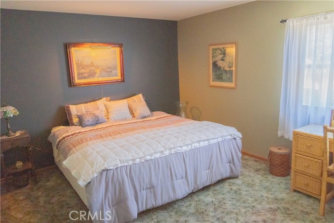
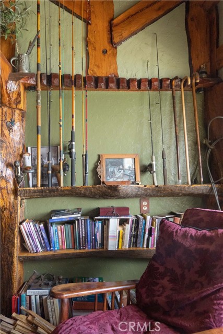


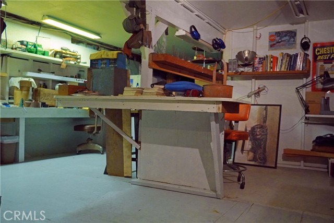
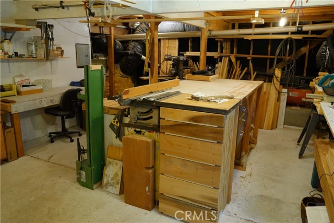

 Courtesy of NON LISTED OFFICE
Courtesy of NON LISTED OFFICE