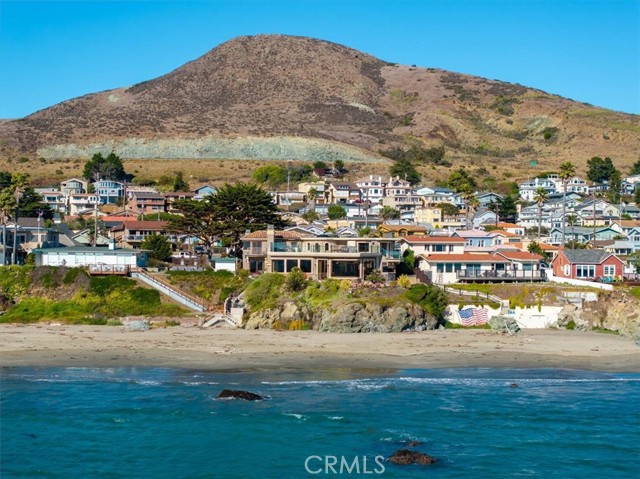Contact Us
Details
Striking residence on a prime 10,000+ sq ft oceanfront parcel with landscaping that includes waterfalls, terraces, fire pit, rock work and outside fireplace. There's an oversized 2-car garage with bonus room above, plus an extra off-street parking space. The site serves up sweeping ocean views and has private beach stairs. Over 5100 square feet of living area is artfully arranged on 3 levels linked by elevator and winding stairs. Beyond an arched entry a shimmering chandelier accents the soaring foyer. Spacious living room and dining area have impressive ocean views. A main level primary suite opens onto the wide bluff top patio. An amazing stone island highlights a kitchen with fine cabinetry and elite appliances. An adjacent room could serve as a fine garden view office. The lower level features a movie theater, a marine sculpture with fountain, plus lots of extra space for exploring diverse dreams. Theres even a controlled temperature wine cellar. Upper levels include a second luxurious primary suite on one side with an ocean view tub. The north side has two guest bedrooms and bath. These upper level spaces all enjoy sweeping coastal views from wide windows and decks. This property is a must see to "appreciate and believe the opportunity". Check the supplement for further details and then arrange to experience this property in person!PROPERTY FEATURES
Irrigation : Drip
Water Source : Public
Sewer/Septic : Public Sewer
Total Number of Parking Garage Spaces : 2
Total Number of Parking Spaces : 2
Parking Garage : Garage
Parking Non-Garage : Driveway
Security Features : Automatic Gate,Security System,Card/Code Access,Carbon Monoxide Detectors,Fire/Smoke Detection Sys
Fencing : Security
View : Ocean,Panoramic,Pier,White Water
Patio : Brick,Stone/Tile,Other/Remarks,Patio
Architectural Style : Custom Built
Telecommunications : Intercom,Wired for Sound
Cooling : Central Forced Air
Heat Equipment : Fireplace,Forced Air Unit,Radiant
Fireplace Features : FP in Living Room,Fire Pit,Gas,Raised Hearth
Equipment: Dishwasher,Disposal,Dryer,Microwave,Refrigerator,Washer,6 Burner Stove,Double Oven,Freezer,Gas Range,Water Purifier
Laundry Location : Closet Stacked,Laundry Room,Inside
Interior Features : 2 Staircases,Balcony,Bar,Dumbwaiter,Home Automation System,Recessed Lighting,Wet Bar
Miscellaneous : Elevators/Stairclimber
Property Restrictions Known : Coastal Commission
Zoning : RSF
PROPERTY DETAILS
Street Address: Address not disclosed
City: Cayucos
State: California
Postal Code: 93430
County: San Luis Obispo
MLS Number: SC23195391
Year Built: 2020
Courtesy of Dale Kaiser Real Estate
City: Cayucos
State: California
Postal Code: 93430
County: San Luis Obispo
MLS Number: SC23195391
Year Built: 2020
Courtesy of Dale Kaiser Real Estate











































































 Courtesy of Dale Kaiser Real Estate
Courtesy of Dale Kaiser Real Estate
