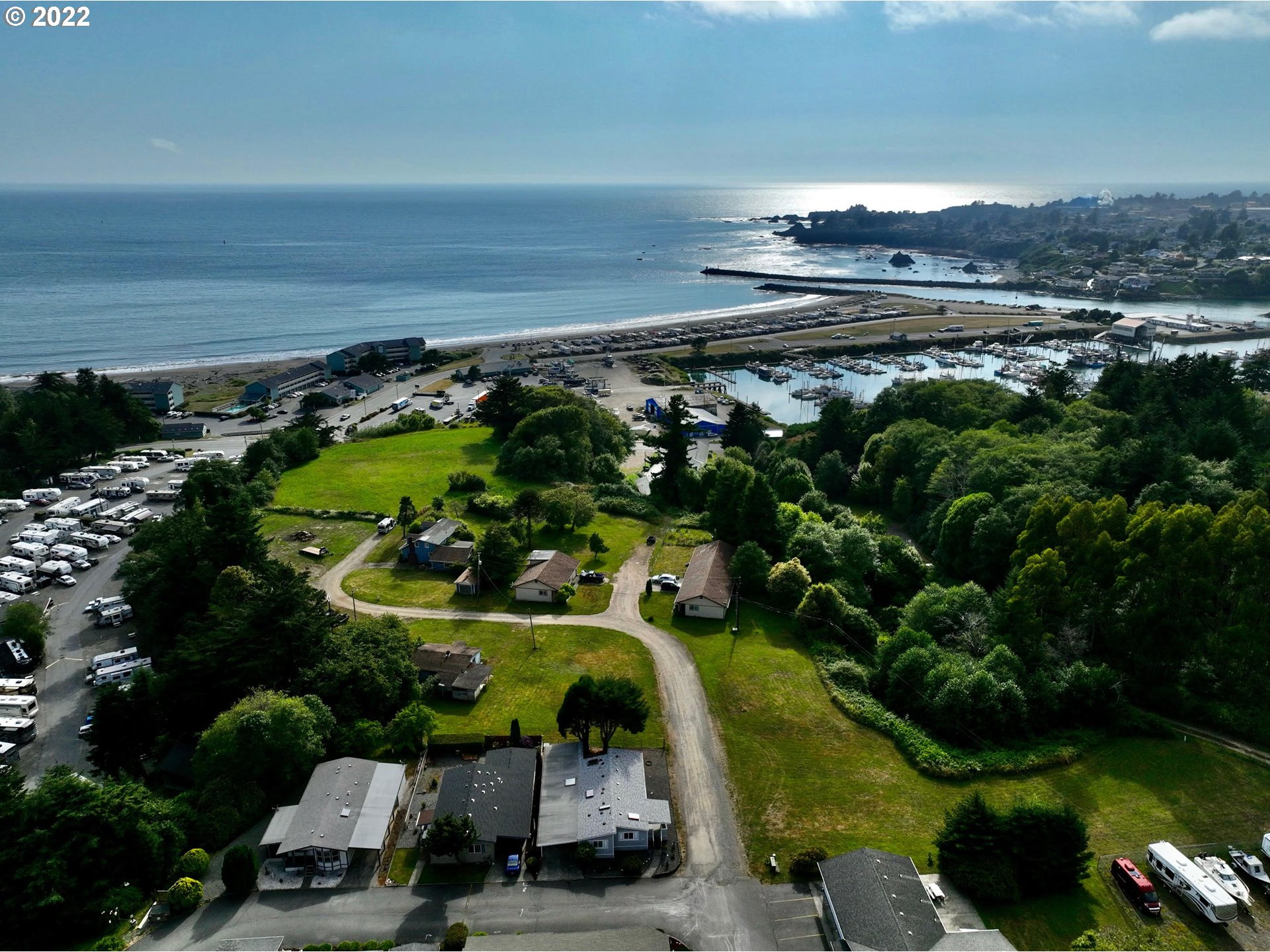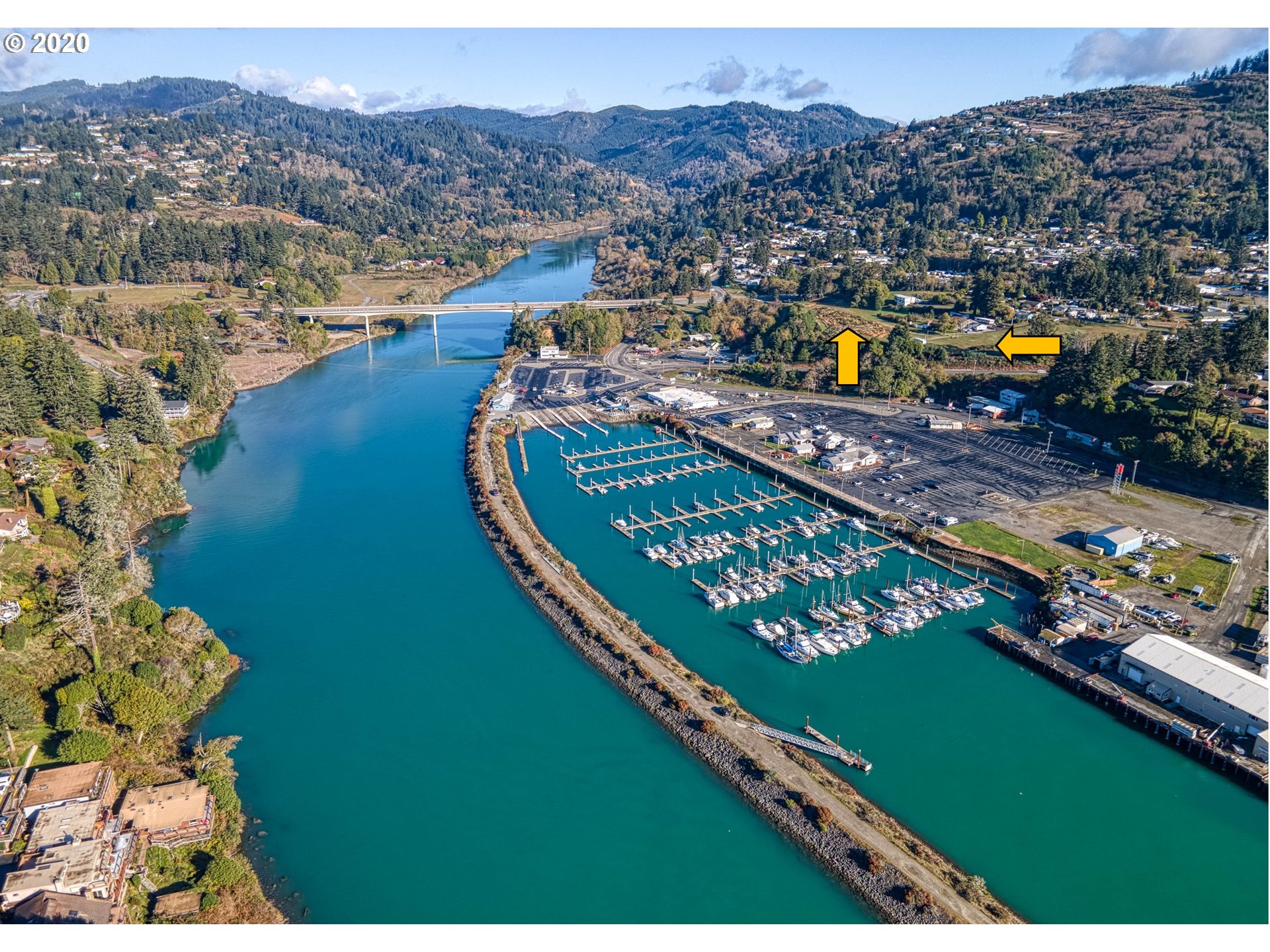Contact Us
Details
Welcome to oceanfront heaven. This furnished and ready-to-move-in home is a rare one-of-a-kind oceanfront 2011 custom-designed home in Brookings. The home sits on a rare, nearly 4-acre parcel with 300 feet of oceanfront nestled between the Chetco and Winchuck Rivers, provides a temperate climate, and is located on one of the most excellent sandy beaches in all of Oregon. Beach access from your backyard! Large high-efficiency Milgard vinyl windows take full advantage of the stunning oceanfront views. The 2765 sq. ft. 4-bedroom, 3-full bath home features a second story 1000 sq. ft master suite with a walk-in shower, 400 sq. ft. walk-in closet, and a granite coffee bar with a microwave and refrigerator. Luxury abounds with cherry wood, including a grand staircase, custom tile, and brickwork that complements the granite gourmet kitchen with all stainless steel appliances, porcelain floors, and custom-built cherry wood cabinetry with soft-close hardware and built-ins. From the recirculating hot water to the jetted tub and dual zone A/C, this home is made for comfort. The living/Dining room features a 60” Sony smart TV with a 7-channel surround sound and a custom gas fireplace encased in cherry wood built-ins. This home is comfortable and secure with an owned security system, ring cameras, remote-controlled shades, and ceiling fans. The custom concrete driveway leads to the oversized 868 sq. ft. garage that can hold up to three cars and features abundant storage cabinets. The spacious oceanfront patio features a new remote-controlled 14’ X 12’ Sunsettershade. The property features mature landscaping on drip and sprinkler irrigation. The monthly HOA fee of $93 is for community septic service road and grounds maintenance. Full amenities list available upon request. Ask to see the 3D tour.PROPERTY FEATURES
Room 4 Description : _2ndPrimaryBedroom
Room 4 Features : BuiltinFeatures
Room 5 Description : Laundry
Room 5 Features : ExteriorEntry
Room 6 Description : _2ndBathroom
Room 6 Features : BuiltinFeatures,HardwoodFloors
Room 7 Description : _2ndBedroom
Room 7 Features : HardwoodFloors,Sauna
Room 8 Description : _3rdBedroom
Room 8 Features : HardwoodFloors
Room 9 Description : DiningRoom
Room 9 Features : Patio,SlidingDoors
Room 10 Description : FamilyRoom
Room 11 Description : Kitchen
Room 11 Features : Dishwasher,EatBar,ExteriorEntry,GasAppliances,Microwave,Pantry,TrashCompactor
Room 12 Description : LivingRoom
Room 12 Features : BuiltinFeatures,CeilingFan,Dumbwaiter,Fireplace,SlidingDoors
Room 13 Description : PrimaryBedroom
Room 13 Features : BuiltinFeatures,BuiltinRefrigerator,CeilingFan,Dumbwaiter,HardwoodFloors,Microwave
Sewer : Community,PublicSewer
Water Source : PublicWater
Association Amenities : Commons,MaintenanceGrounds,Management,RoadMaintenance,Sewer
Parking Features : Driveway
3 Garage Or Parking Spaces(s)
Garage Type : Attached,ExtraDeep,Tandem
Security Features : Entry,HandicapAccess,SecuritySystemOwned
Accessibility Features: AccessibleDoors,AccessibleEntrance,AccessibleFullBath,AccessibleHallway,GarageonMain,GroundLevel,MainFloorBedroomBath,NaturalLighting,Parking,WalkinShower
Exterior Features:Deck,FirePit,Patio,Porch,Yard
Exterior Description:CementSiding,Stone
Lot Features: Bluff,Commons,Cul_de_sac,GentleSloping,OceanBeachOneQuarterMileOrLess,RoadMaintenanceAgreement
Roof : Composition
Waterfront Features:OceanFront
Architectural Style : Stories2,CustomStyle
Property Condition : Resale
Area : RR10
Listing Service : FullService
Heating : HeatPump
Hot Water Description : Electricity,Recirculating
Cooling : HeatPump
Foundation Details : ConcretePerimeter
Fireplace Description : Propane
1 Fireplace(s)
Basement : CrawlSpace
Appliances : ApplianceGarage,Dishwasher,FreeStandingGasRange,FreeStandingRefrigerator,GasAppliances,Granite,InstantHotWater,Island,Microwave,Pantry,PlumbedForIceMaker,StainlessSteelAppliance,TrashCompactor
Window Features : DoublePaneWindows,VinylFrames
PROPERTY DETAILS
Street Address: 14676 SANDPIPER PL
City: Brookings
State: Oregon
Postal Code: 97415
County: Curry
MLS Number: 24209193
Year Built: 2011
Courtesy of RE/MAX Coast and Country
City: Brookings
State: Oregon
Postal Code: 97415
County: Curry
MLS Number: 24209193
Year Built: 2011
Courtesy of RE/MAX Coast and Country

















































 Courtesy of RE/MAX Coast and Country
Courtesy of RE/MAX Coast and Country