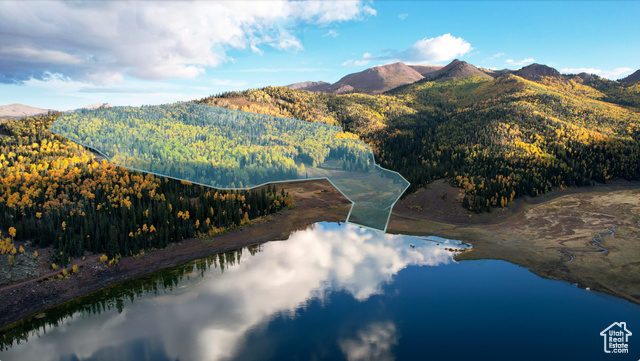Contact Us
Details
Spacious mountain lodge (6500 sq. ft) located just off the ski slopes of Eagle Point Ski Resort in Beaver, Utah. Huge Kitchen. Game room/ extra sleeping area. Sunroom. The wrap around 1200 square foot deck. "Great Room" with tall, picturesque windows. A wood burning fireplace and pellet stoves. Propane furnaces. Four (4) bedrooms on the top 2 main floors. Laundry. Mud rooms upstairs and down. A separate, self-contained fully functional apartment on the ground level. Two-car garage and additional small garage entrance for storing additional equipment. Bonus areas in the lower level for storage. A shop with a pellet stove. Hydronic snow melt system in the roof and driveway. Backup generator power. The streets are plowed and maintained year-round. Lodge has served as a short-term rental and been booked on occasion as many as 70 nights per year. Priced Right: Lots in this area go for 360k-400k. New builds in this area cost $400 sq. ft. Fully furnished and ready to move inPROPERTY FEATURES
Master BedroomL evel : Floor: 1st,Basement
Utilities : Natural Gas Connected,Electricity Connected,Sewer: Septic Tank,Water Connected
Water Source : Culinary
Sewer Source : Septic Tank
Parking Features: Parking: Uncovered,Secured,Rv Parking
Parking Total: 2
2 Garage Spaces
2 Covered Spaces
Exterior Features: Atrium,Awning(s),Balcony,Basement Entrance,Bay Box Windows,Deck; Covered,Double Pane Windows,Entry (Foyer),Patio: Covered,Secured Parking,Walkout,Patio: Open
Patio And Porch Features : Covered,Patio: Open
Roof : Metal,Pvc
Architectural Style : Cabin
Property Condition : Blt./Standing
Current Use : Single Family
Heating: Yes.
Heating : Electric,Gas: Central,Hot Water,Hydronic,Propane,Space Heater,Wall Furnace,Wood
Construction Materials : Cinder Block,Log
Construction Status : Blt./Standing
Interior Features: Accessory Apt,Basement Apartment,Bath: Master,Bath: Sep. Tub/Shower,Disposal,Great Room,Intercom,Kitchen: Second,Oven: Double,Range: Countertop,Vaulted Ceilings
Fireplaces Total : 1
Basement Description : Full
Basement Finished : 70
Flooring : Carpet,Tile
LaundryFeatures : Electric Dryer Hookup
Other Structures: Workshop
Above Grade Finished Area : 4516 S.F
PROPERTY DETAILS
Street Address: 343 N ELK MEADOWS DR
City: Beaver
State: Utah
Postal Code: 84713
County: Beaver
MLS Number: 2058263
Year Built: 1990
Courtesy of Congress Realty Inc
City: Beaver
State: Utah
Postal Code: 84713
County: Beaver
MLS Number: 2058263
Year Built: 1990
Courtesy of Congress Realty Inc
Similar Properties
$5,250,000
$2,450,000
5 bds
5 ba
6,488 Sqft
$1,700,000
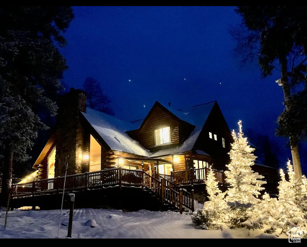
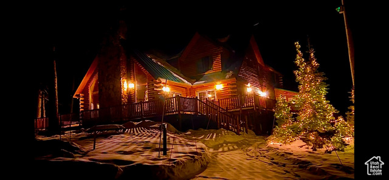
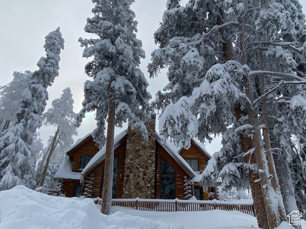
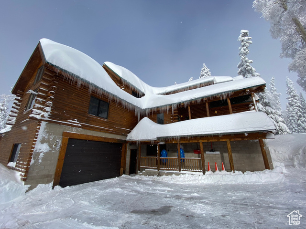
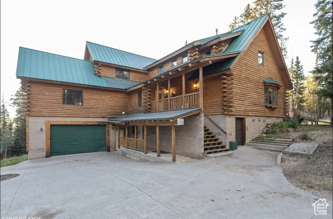
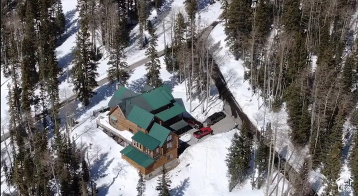
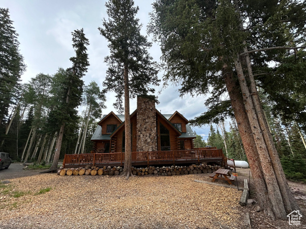

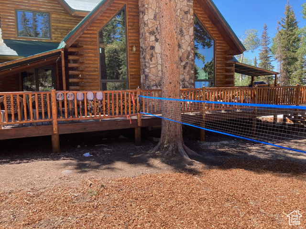
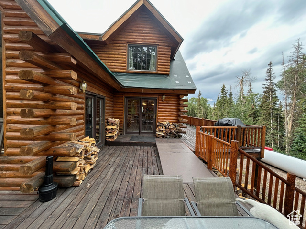
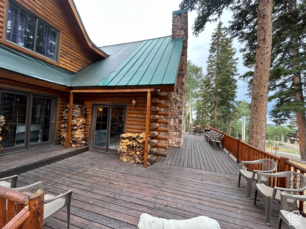
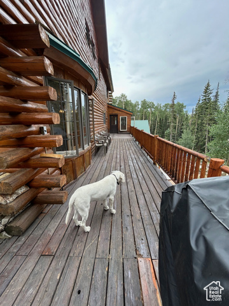
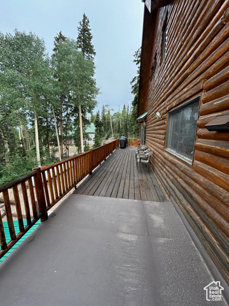
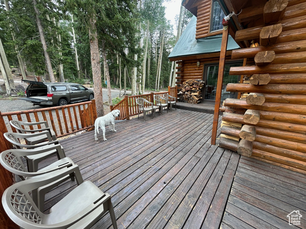
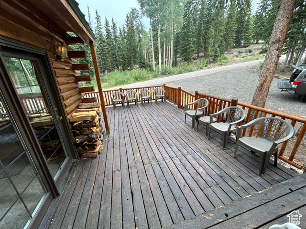
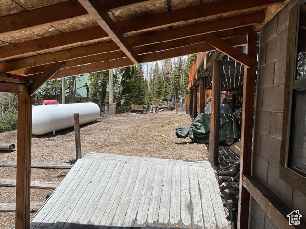
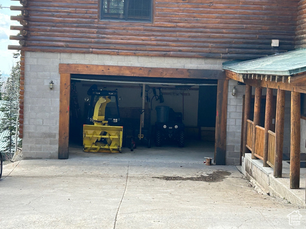
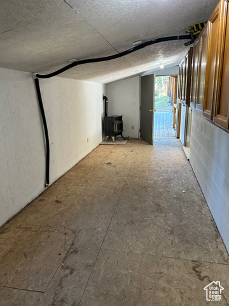
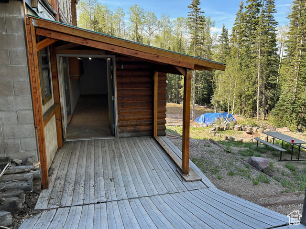
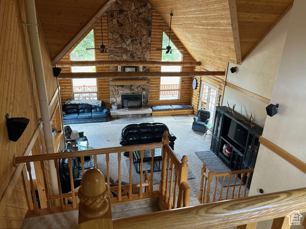
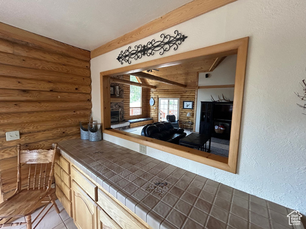
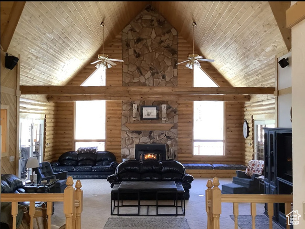

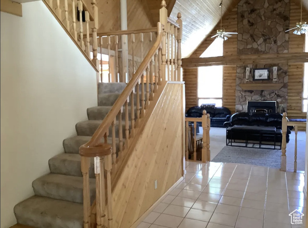
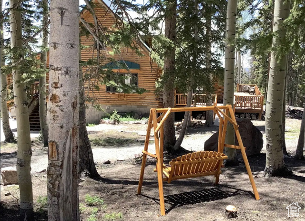
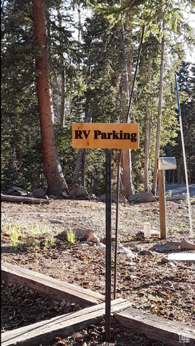
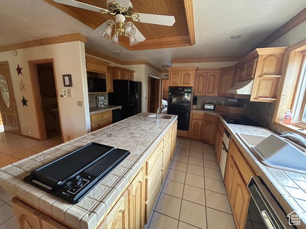
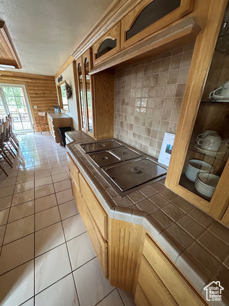
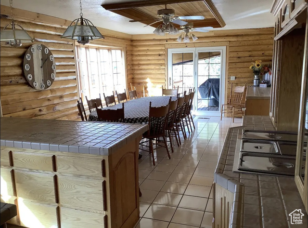
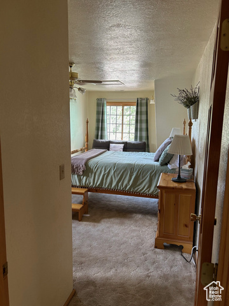
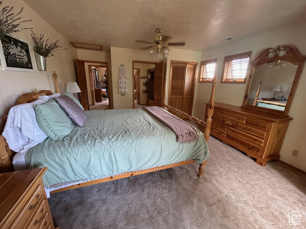
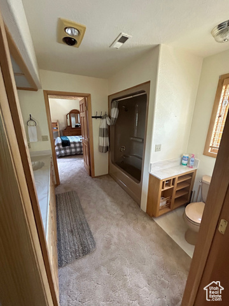
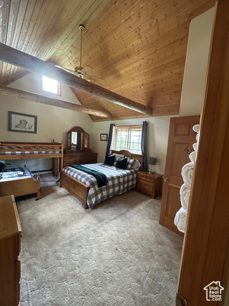
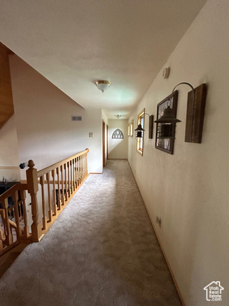
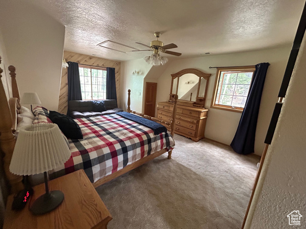
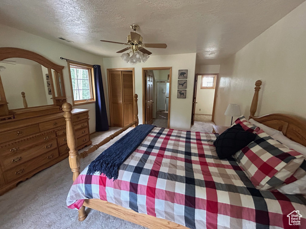
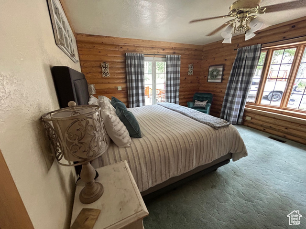
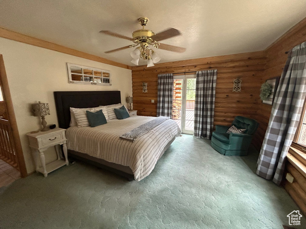
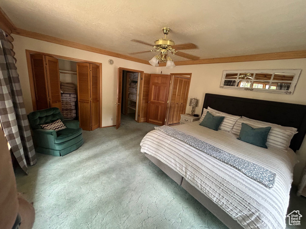
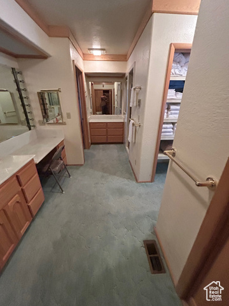
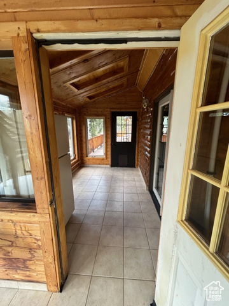
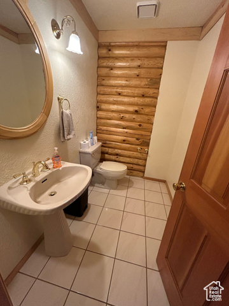

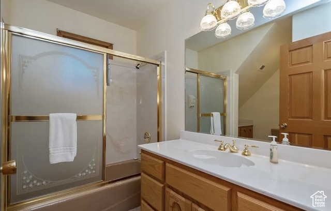
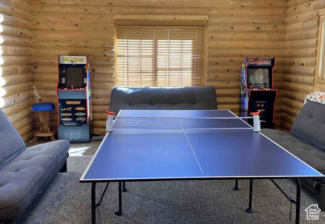
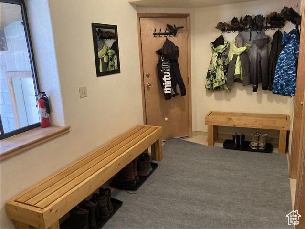
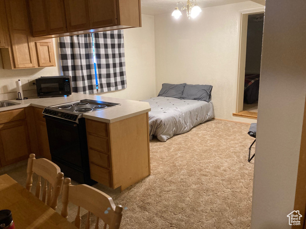
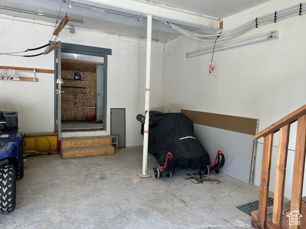
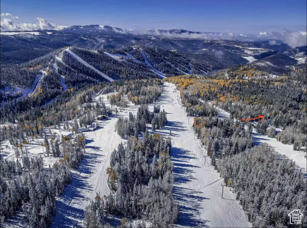
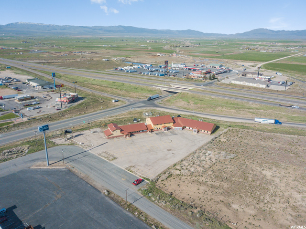
 Courtesy of ERA Brokers Consolidated (Beaver Branch)
Courtesy of ERA Brokers Consolidated (Beaver Branch)