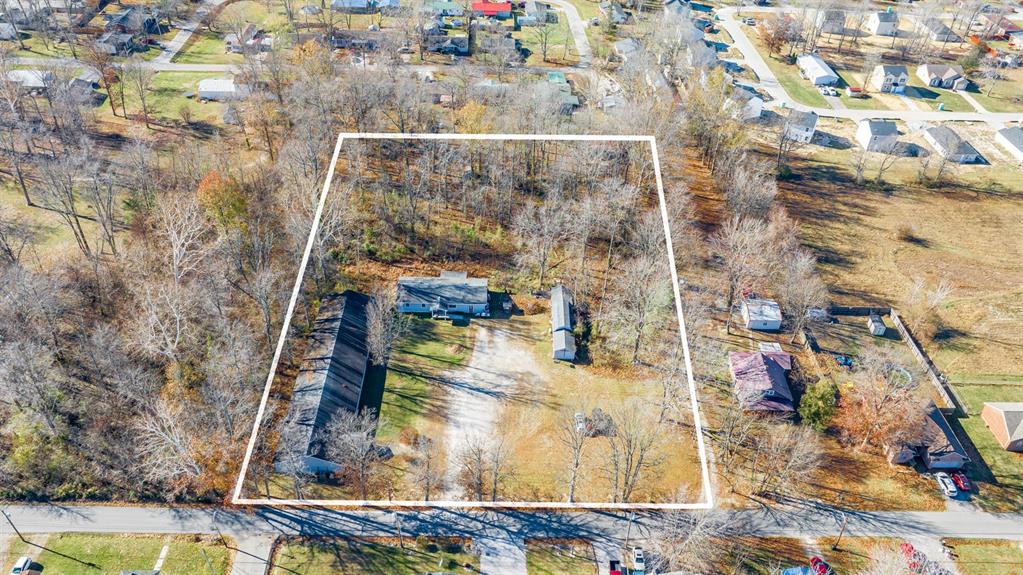Contact Us
Details
JUST REDUCED! This home on 8.1 acres offers privacy and tranquility, but only 3 miles to I-65 access. Take some time to enjoy all this home has to offer. Down a private drive you will find a custom 2 story custom-built home, w/partially finished walkout basement. Grounds include 4 acres of thick woods filled with wildlife. A 1-acre slate rock lake that's stocked with a variety of fish. Entire lake is on your property so no sharing the lake. Geothermal HVAC has 4 separate zones. The flooring throughout is beautiful hardwood, granite, lush carpet & tile. Great room boosts 19ft ceilings and windows to take in every view of that picturesque lake and countryside. Formal dining/Great room/Fully equipped kitchen with granite counters and eat at bar or enjoy the breakfast room. A total of 5 bedrooms, 2 full baths, 2 half baths. First floor owner's suite is large and boasts on suite bathroom which has a separate marble glass shower, jetted tub, double vanity sinks, and large walk-in closets. Separate Laundry on first floor includes clothes washer and clothes dryer. Walk out basement has a beautiful 1200 sq. ft. of concrete patio & lake view. The basement is partially finished with a bedroom, and the possibility of another in basement & a half bath, which you can easily add a shower. The basement also has a theatre/family room, safe room, and tons of storage. Attached 2 car garage & also a 30 x 40 detached garage/workshop. High Speed fiber optic internet service available.PROPERTY FEATURES
Rooms Total : 17
Wooded Acres : 4
Water Source : Connected,Public
Sewer System : SepticTank
Parking Features : Deck,Landscaping
Garage : Yes.
Attached Garage : Yes.
Garage Spaces: 2
Exterior Features : Deck,Landscaping
Lot Features : LakeFront,DeadEnd,Garden,Secluded,Wooded,Waterfront
Road Surface Type : Paved
Waterfront : Yes.
Waterfront Features : Lake,LakeFront,Waterfront
Architectural Style : TwoStory
Property Sub-Type Additional : Residential
Zoning : Residential
Zoning Description : Residential
Heating : Yes.
Heating : ForcedAir,Geothermal
Cooling : Yes.
Cooling : CentralAir,HeatPump
Construction Materials : Brick,Frame
Foundation Details: Poured
Interior Features : BreakfastBar,CeilingFans,SeparateFormalDiningRoom,EntranceFoyer,EatInKitchen,GardenTubRomanTub,JettedTub,Loft,BathInPrimaryBedroom,MainLevelPrimary,MudRoom,OpenFloorplan,Pantry,SplitBedrooms,Storage,SeparateShower,UtilityRoom,VaultedCeilings,WalkInClosets
Fireplace Features : Decorative,Electric
Fireplaces Total : 1
Laundry Features : MainLevel,LaundryRoom
Appliances : Dryer,Dishwasher,Freezer,Disposal,Microwave,Oven,Range,Refrigerator,SelfCleaningOven,WaterSoftener,Washer
Basement Description : PartiallyFinished,WalkOutAccess
Window Features : ThermalWindows
Above Grade Finished Area : 3320 S.F
Below Grade Finished Area : 1449 S.F
PROPERTY DETAILS
Street Address: 2697 N Bass Lane
City: Austin
State: Indiana
Postal Code: 47102
County: Scott
MLS Number: 2024011974
Year Built: 2007
Courtesy of RE/MAX Ability Plus
City: Austin
State: Indiana
Postal Code: 47102
County: Scott
MLS Number: 2024011974
Year Built: 2007
Courtesy of RE/MAX Ability Plus

























































































 Courtesy of Jack Bridgewater Real Estate
Courtesy of Jack Bridgewater Real Estate