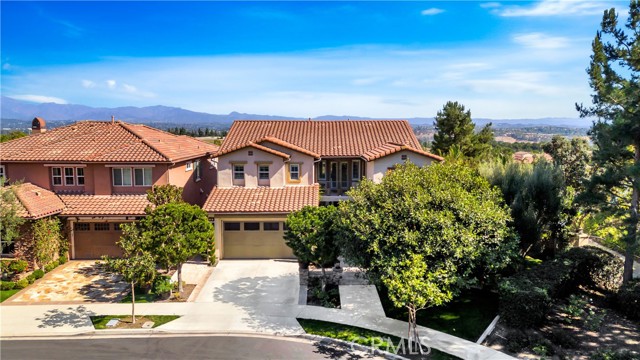Contact Us
Details
Step into luxury at 43 Remington, an immaculate 4 bedroom(+ an office), 4.5 bathroom, 3,800 sq ft residence nestled in the gated Community of Silver Oaks. A gated front entrance with a beautiful fountain sets the stage for what lies ahead. Upon entering, youre welcomed by breathtaking wood floors and soaring high ceilings. Elegant iron railings embellish the staircase leading to the second floor, which is located to your right. The living room is a cozy retreat featuring a fireplace, tray ceilings, plush carpeting, and large windows allowing natural light in. The adjacent formal dining area features wood flooring, recessed lighting, crown molding, and pre-wired for a sound system. Flowing seamlessly from the living area is the spacious family room, embracing an open-concept design with the kitchen. Hardwood flooring and beamed ceilings create an inviting ambiance. The family room boasts a built-in media center, fireplace, and built-in speakers. The sophisticated kitchen with travertine flooring, rich tone cabinets, and granite countertops is the focal point of this residence. Stainless steel built-in appliances, including a fridge, microwave, and double oven, make cooking a delight. A generously sized island and a breakfast bar provide ample space for culinary creations. A walk-in pantry ensures you have all the essentials. This home includes a private office with wood flooring and custom built-ins, offering ample space and French door leading to the private courtyard. Upstairs, the primary bedroom is a sanctuary of its own, featuring high ceilings, ceiling fans, a built-inPROPERTY FEATURES
Irrigation : Sprinklers
Water Source : Public
Sewer/Septic : Public Sewer
Association Amenities : Controlled Access
Total Number of Parking Garage Spaces : 3
Total Number of Parking Spaces : 3
Parking Garage : Direct Garage Access,Garage
Parking Non-Garage : Driveway,Driveway - Brick,Unassigned
Security Features : Automatic Gate,Gated Community,Card/Code Access,Wired for Alarm System,Carbon Monoxide Detectors
Fencing : Wrought Iron
View : Neighborhood,Peek-A-Boo
Roof : Tile/Clay
Patio : Brick,Patio
Pool : Below Ground,Private,Waterfall
Architectural Style : Craftsman,Craftsman/Bungalow
Telecommunications : Wired for Sound
Cooling : Central Forced Air,Whole House Fan
Heat Equipment : Forced Air Unit,Passive Solar
Heat Source : Solar
Topography : Level
Interior Walls : Drywall
Interior Features : Balcony,Beamed Ceilings,Granite Counters,Recessed Lighting,Wainscoting,Unfurnished
Fireplace Features : FP in Family Room,FP in Living Room
Flooring : Carpet,Tile,Wood
Equipment: Dishwasher,Disposal,Microwave,Refrigerator,Solar Panels,Vented Exhaust Fan,Gas Range
Laundry Utilities : Gas,Washer Hookup
Laundry Location : Laundry Room,Inside
Miscellaneous : Gutters,Storm Drains,Suburban
Property Restrictions Known : CC&R's
PROPERTY DETAILS
Street Address: Address not disclosed
City: Aliso Viejo
State: California
Postal Code: 92656
County: Orange
MLS Number: OC24108366
Year Built: 2000
Courtesy of Keller Williams Realty
City: Aliso Viejo
State: California
Postal Code: 92656
County: Orange
MLS Number: OC24108366
Year Built: 2000
Courtesy of Keller Williams Realty
Similar Properties
$3,099,000
5 bds
5 ba
3,892 Sqft
$3,099,000
5 bds
5 ba
3,892 Sqft
$2,599,000
4 bds
5 ba
3,800 Sqft
















































 Courtesy of eXp Realty of California Inc
Courtesy of eXp Realty of California Inc