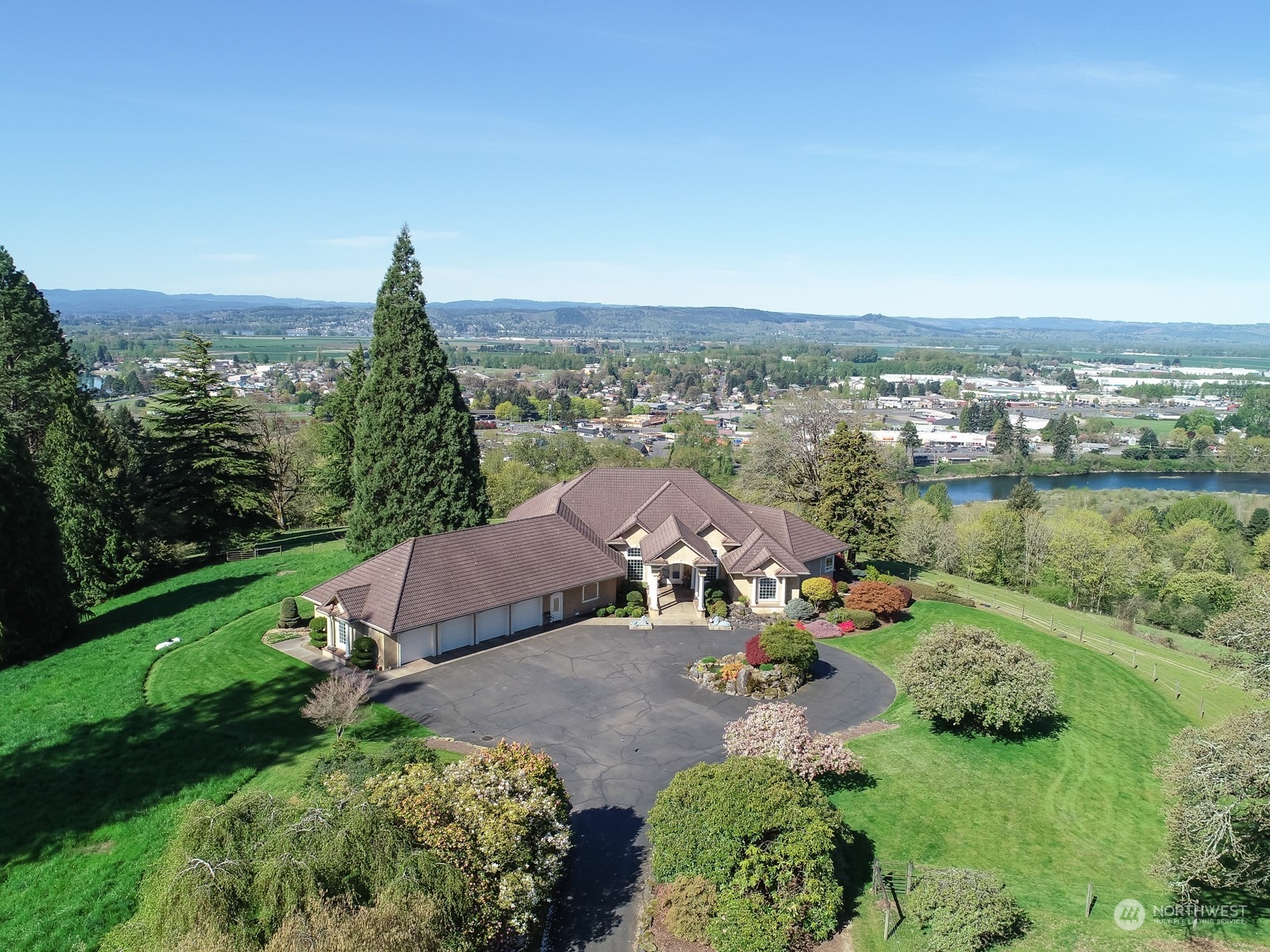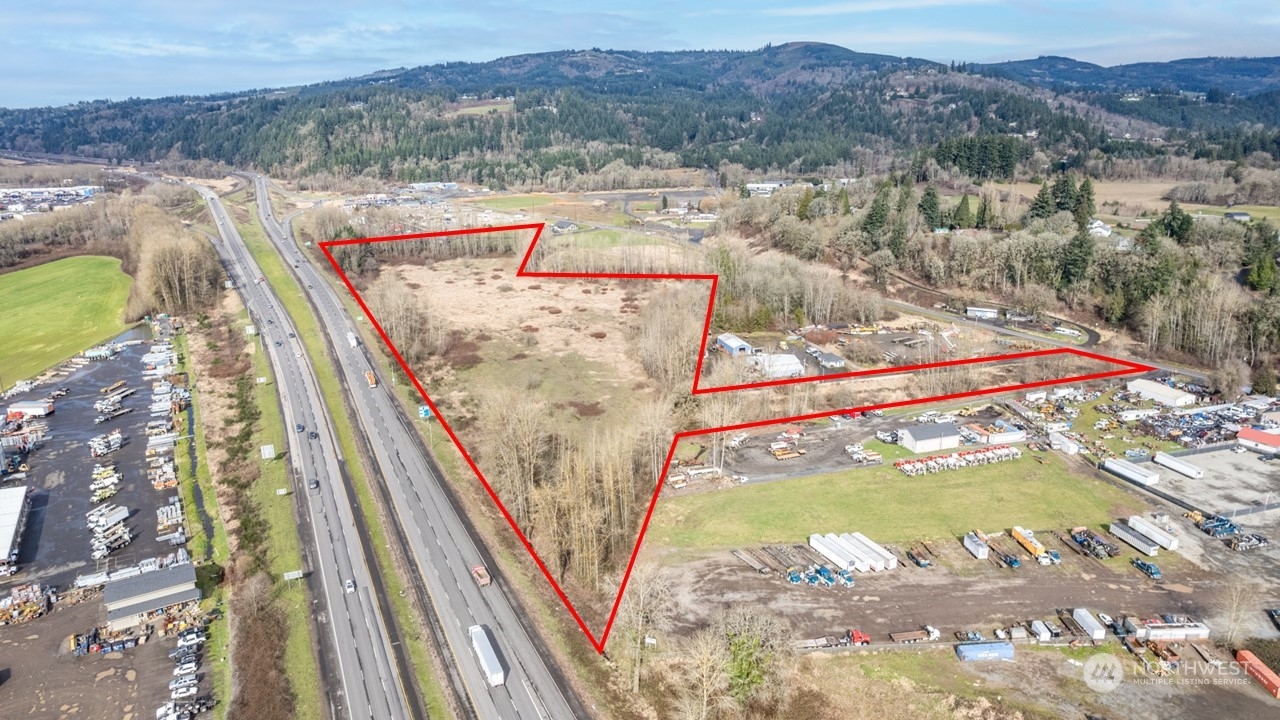Contact Us
Details
Waterfront Luxury at Horseshoe Lake! Step into an extraordinary lakeside retreat that truly checks all the boxes. This stunning custom-built home, the very first in the Lilac Lane neighborhood, is a show-stopping property nestled on the shores of the highly sought-after Horseshoe Lake. Upon entry, you'll be greeted by soaring ceilings and breathtaking views of the lake from nearly every room. Natural light pours in and is beautifully complemented by custom woodworking and elegant finishes throughout. The main level is ideal for both entertaining & relaxation, featuring 2 living spaces, a formal dining room, and a cozy nook perfect for savoring the views by the double-sided gas fireplace. A main-level bedroom (or office), complete with a full bath just across the hall, provides flexibility for guests or multi-generational living. The kitchen offers ample storage, built-in appliances, & a layout that caters to both everyday meals & special gatherings. Upstairs, the primary suite is a true sanctuary, complete with floor-to-ceiling windows that deliver panoramic views of the lake. Whether you're waking up to the sunrise or soaking in the built-in jetted tub, you'll be surrounded by serenity. Outside, the expansive outdoor living spaces include two covered patios and two open decks, perfectly positioned closer to the lake than any other home—thanks to a grandfathered-in location. A private dock and ample storage for all your water toys ensure you can fully embrace the lakefront lifestyle. Whether you're enjoying summer festivities or the tranquil beauty of winter, this property offers year-round enjoyment. Additional features include a gated entrance, beautifully landscaped grounds, an oversized driveway, and a four-car garage providing plenty of parking and storage for all your needs. Many improvements made by owners, including extremely high internet speed, newer HVAC unit and more! Must see amenities list for all improvements!PROPERTY FEATURES
Room 4 Description : UtilityRoom
Room 5 Description : Den
Room 6 Description : _4thBedroom
Room 7 Description : _2ndBedroom
Room 7 Features : BuiltinFeatures
Room 8 Description : _3rdBedroom
Room 8 Features : BuiltinFeatures
Room 9 Description : DiningRoom
Room 9 Features : BuiltinFeatures,Fireplace,Formal,FrenchDoors
Room 10 Description : FamilyRoom
Room 10 Features : BuiltinFeatures,Fireplace
Room 11 Description : Kitchen
Room 11 Features : GasAppliances,GourmetKitchen
Room 12 Description : LivingRoom
Room 12 Features : Fireplace
Room 13 Description : PrimaryBedroom
Room 13 Features : BuiltinFeatures,Fireplace
Sewer : PublicSewer
Water Source : PublicWater
Parking Features : Driveway
4 Garage Or Parking Spaces(s)
Garage Type : Attached
Accessibility Features: MainFloorBedroomBath
Exterior Features:CoveredDeck,CoveredPatio,Deck,Dock,DogRun,Fenced,GasHookup,RVParking,Sprinkler,Yard
Exterior Description:Brick,Stucco
Lot Features: GreenBelt,Level,Terraced
Roof : Composition
Waterfront Features:Lake
Architectural Style : Stories2,CustomStyle
Property Condition : Resale
Listing Service : FullService
Heating : ForcedAir,HeatPump
Hot Water Description : Gas
Cooling : HeatPump
Fireplace Description : Gas
3 Fireplace(s)
Basement : CrawlSpace
Appliances : BuiltinOven,ConvectionOven,Cooktop,Dishwasher,Disposal,DownDraft,FreeStandingGasRange,FreeStandingRefrigerator,GasAppliances,Granite,InstantHotWater,Pantry,PlumbedForIceMaker,StainlessSteelAppliance,Tile
Window Features : VinylFrames
PROPERTY DETAILS
Street Address: 110 S PEKIN RD
City: Woodland
State: Washington
Postal Code: 98674
County: Cowlitz
MLS Number: 24563165
Year Built: 1993
Courtesy of Keller Williams Realty
City: Woodland
State: Washington
Postal Code: 98674
County: Cowlitz
MLS Number: 24563165
Year Built: 1993
Courtesy of Keller Williams Realty

















































 Courtesy of John L. Scott, Inc.
Courtesy of John L. Scott, Inc.
 Courtesy of John L. Scott Real Estate
Courtesy of John L. Scott Real Estate