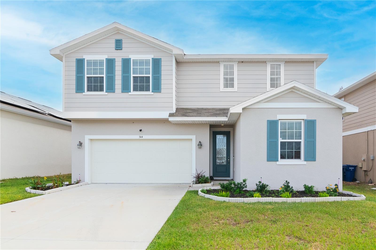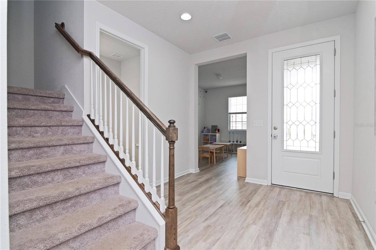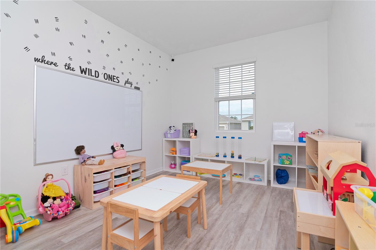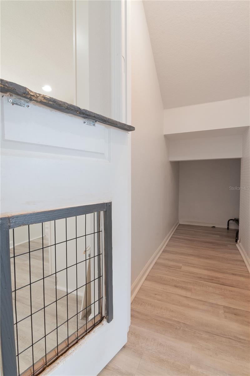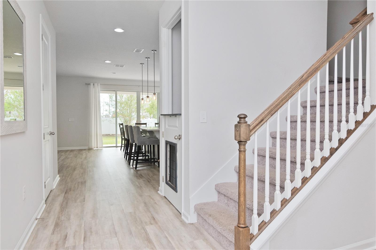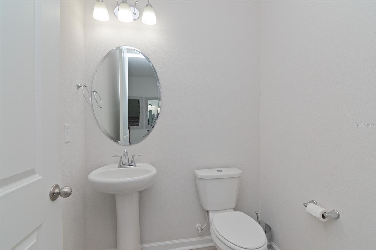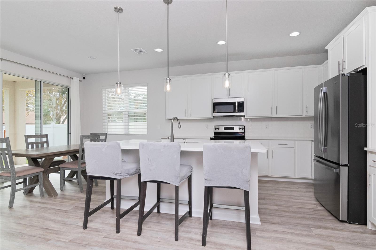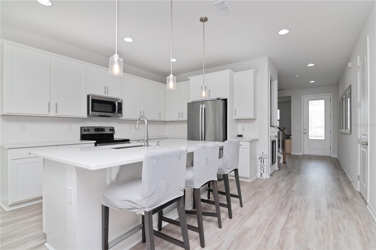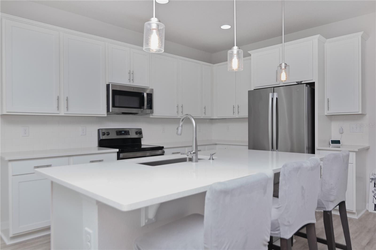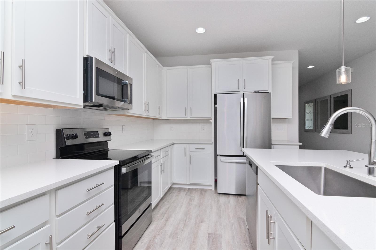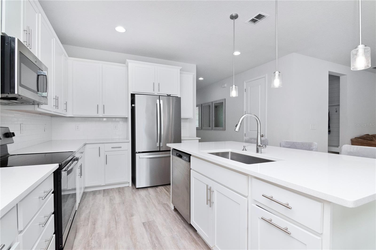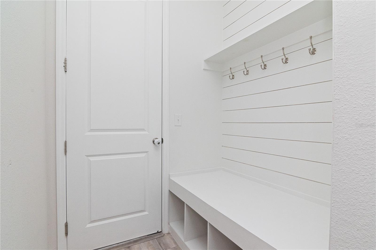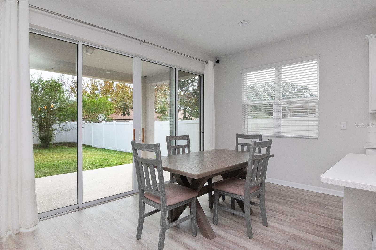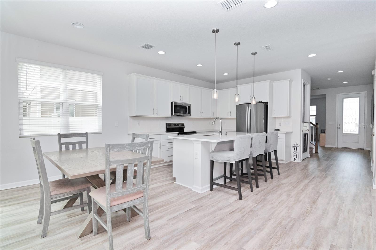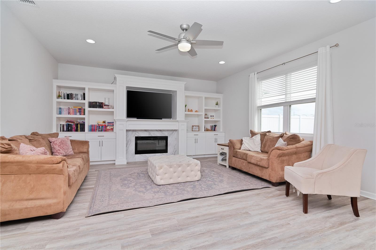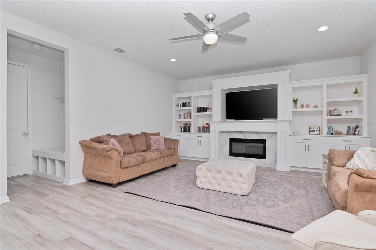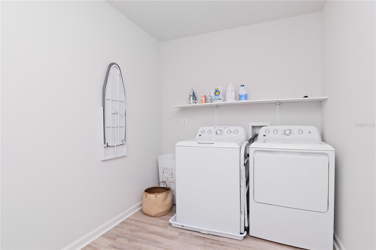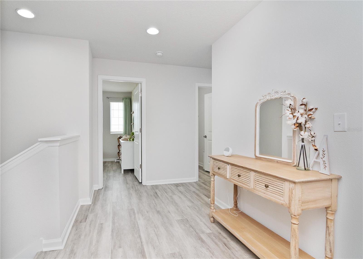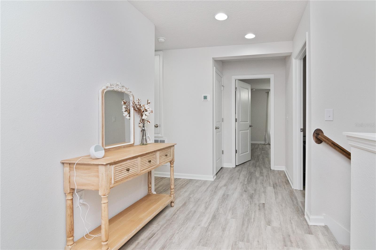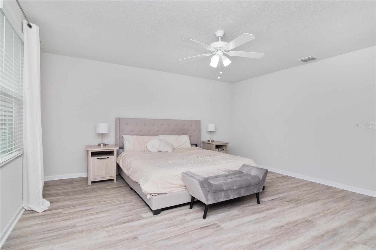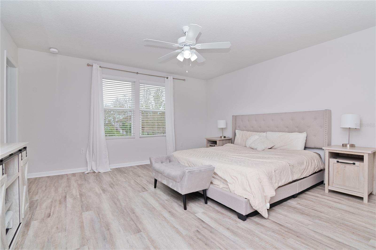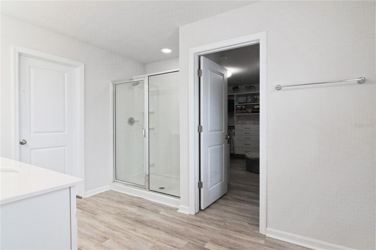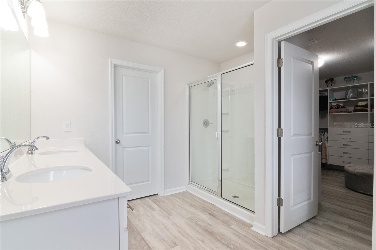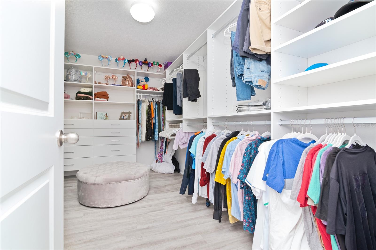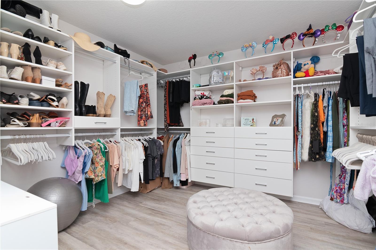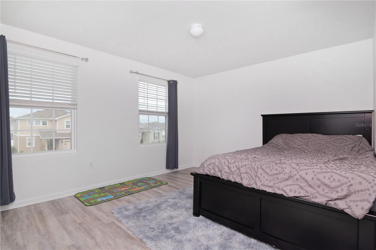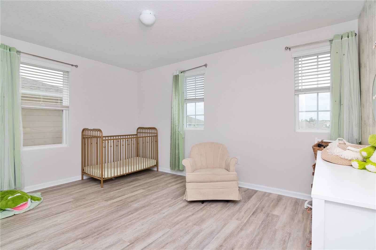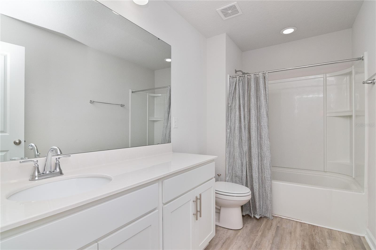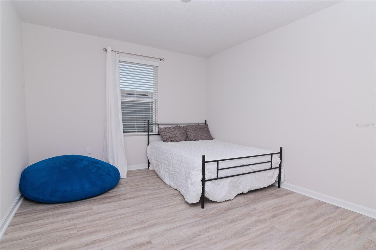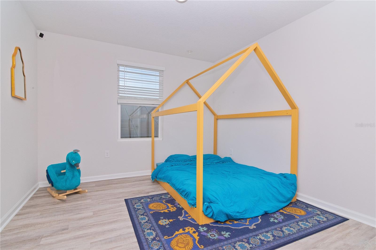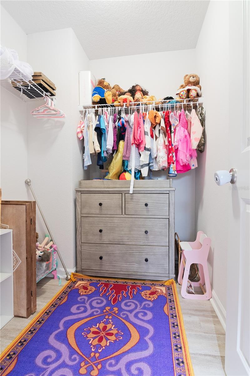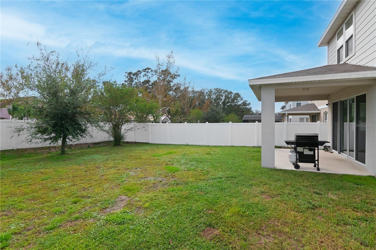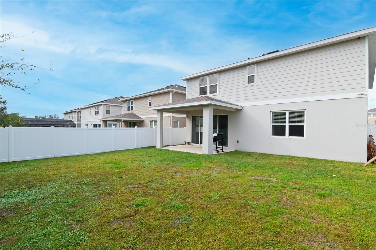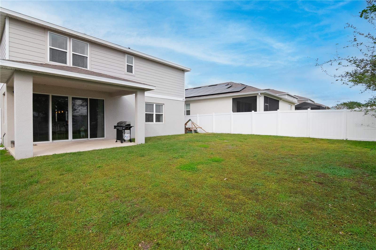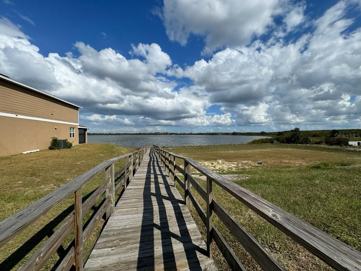About 344 LAKE SMART CIRCLE, Winter Haven, Florida, 33881
NEW PRICE! NO CARPET!! (except for the stairs) Come see this meticulously maintained, like-new home in a sought-after lakefront community. Why buy new when you can get this move-in ready home with all of its extras! The spacious Moonstone floorplan by Richmond American, built in 2021, offers 2,944 sq ft of living space with 5 bedrooms, a den/office and 2.5 bathrooms. All bedrooms are on the second floor for added privacy, while the first floor features a versatile office/den, ideal for remote work or study. Upon entering, you'll be greeted by luxury vinyl plank flooring throughout the main level. The expansive kitchen is a chef’s dream, featuring a large quartz island, GE stainless steel appliances, and abundant cabinetry. The family room is a standout, with custom-built storage cabinets, shelving, and a cozy electric fireplace, which can be controlled remotely for added convenience. A mudroom off the garage offers practical organization for your everyday needs. Upstairs, the primary bedroom suite features a luxurious custom-designed California Closets® walk-in closet, while the ensuite bath offers a serene retreat. The four additional bedrooms share a full bathroom, and a second-floor laundry room provides easy access for the whole family. The private backyard includes a fenced yard, covered patio, and no homes directly behind for added seclusion. Pet lovers will appreciate the custom "dog room" under the stairs for their furry friends. Additional features include garage hanging storage and a low HOA with no CDD fees. Enjoy the community’s lakefront setting with a fishing pier for outdoor recreation. Located in Winter Haven, this home offers easy access to shopping, schools, dining, and attractions like Legoland and Peppa Pig Theme Park, all within 10 miles. If you're seeking a move-in-ready, thoughtfully designed home in a prime location, this is it!
Additional Rooms :
Den/Library/Office, Great Room, Inside Utility
Utilities :
BB/HS Internet Available
Water Access :
0
Sewer :
Public Sewer
Garage On Property : Yes.
Garage Spaces:
2
Exterior Features :
Sidewalk
Lot Features :
In County
Road Surface Type :
Paved
Roof :
Shingle
Property Condition :
Completed
Heating :
Central
Cooling :
Central Air
Construction Materials :
Block
Interior Features :
Eat-in Kitchen
Laundry Features :
Inside
Appliances :
Dishwasher
Flooring :
Carpet
Additional Rooms :
Den/Library/Office, Great Room, Inside Utility
Utilities :
BB/HS Internet Available
Water Access :
0
Sewer :
Public Sewer
Garage On Property : Yes.
Garage Spaces:
2
Exterior Features :
Sidewalk
Lot Features :
In County
Road Surface Type :
Paved
Roof :
Shingle
Property Condition :
Completed
Heating :
Central
Cooling :
Central Air
Construction Materials :
Block
Interior Features :
Eat-in Kitchen
Laundry Features :
Inside
Appliances :
Dishwasher
Flooring :
Carpet
Street Address: 344 LAKE SMART CIRCLE
City: Winter Haven
State: Florida
Postal Code: 33881
County: Polk
Directions:
From Hwy 17, E on State Road 544 as it makes a turn NE, to entrance to community on the right (E).
Property Information :
Listing Status: Closed
Size: 2,944 Sqft
Lot Size: 6686.00 Acres
MLS #: L4948634
Bedrooms: 5 bd
Bathrooms: 2 ba
Price: $390,000
Tax Amount: 6084.7
Construction Status: Built in 2021
Last Modified : May 4 2025 4:05AM
Courtesy of: Lynne Halleran, COLDWELL BANKER REALTY (MLS# 305901)
