Contact Us
Details
WATERFRONT! Semi Custom single story. Built by Bridgewater Homes, The Hudson is an award winning floorplan, selected for 3 years as the best single story floorplan. Home features: Hickory floors, Knotty Alder Cabinets, Granite Counters etc...High end home by a high end builder. The home is situated on a great lot with wonderful views of lake and mountains. Custom covered patio is a great add and you will spend a lot of time there, enjoying the wildlife on the water. There is a 3 car tandem garage, and a full 9ft. unfinished basement.PROPERTY FEATURES
Bedroom 2 Level : Main
Bedroom 3 Level : Main
Master Bedroom Floor Covering : Carpet
Bedroom 2 Floor Covering : Carpet
Bedroom 3 Floor Covering : Carpet
Living Room Floor Covering : Wood
Dining Room Floor Covering : Wood
Kitchen Room Floor Covering : Wood
Laundry Room Floor Covering : Tile
Utilities : Natural Gas,Electric,Cable TV Available,Satellite Avail,High Speed Avail,Underground Utilities
Water/Sewer : City Water,City Sewer
Water Supplier : public
Garage Type : Attached
Number of Garage Spaces : 3
Garage Area : 723 S.F
Disabled Accessibility Features : Level Lot,Level Drive,Near Bus,Width of Hallways 42" or more,Low Carpet,Interior Door Openings 32" plus,Exterior Door Openings 36" plus,Main Floor Bath,Main Level Bedroom,Stall Shower,Main Level Laundry
Road Access : City Street
Outdoor Features : Lawn Sprinkler System,Patio,Deck,RV/Boat Parking,>8' Garage Door,Oversized Garage,Tandem Garage
Location Description : Level Lot,Abuts Pond/Lake
Property Views : Back Range/Snow Capped,Foothills View,Water View
Waterfront : Yes.
Possible Usage : Single Family
Zoning : R-1
Property Styles : 1 Story/Ranch
Design Features : Eat-in Kitchen,Open Floor Plan,Pantry,Wood Windows,Bay or Bow Window,Stain/Natural Trim,Walk-in Closet,Washer/Dryer Hookups,Wood Floors,Kitchen Island,6-Panel Doors,9ft+ Ceilings
Heating : Forced Air,Humidifier
Cooling : Central Air Conditioning
New Construction Status Code : Not New, Previously Owned
Roof : Composition Roof
Construction : Wood/Frame,Composition Siding
Basement Area : 1801 S.F
Fireplaces Description : Fireplace Insert,Gas Fireplace
Basement Foundation : Full Basement,Unfinished Basement
Energy Features : Sun Space,Southern Exposure,Double Pane Windows,High Efficiency Furnace,Energy Rated
Approximate Acreage : 0.15 Acres
Main Floor Area : 1816 S.F
PROPERTY DETAILS
Street Address: 668 Boxwood Dr
City: Windsor
State: Colorado
Postal Code: 80550
County: Weld
MLS Number: 925821
Year Built: 2017
Courtesy of HomeSmart Rlty Grp-FTC
City: Windsor
State: Colorado
Postal Code: 80550
County: Weld
MLS Number: 925821
Year Built: 2017
Courtesy of HomeSmart Rlty Grp-FTC
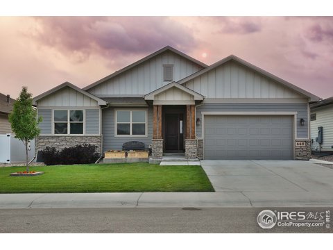
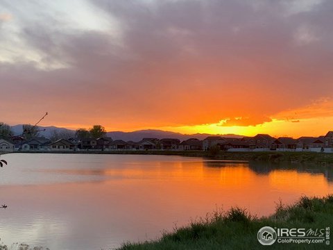
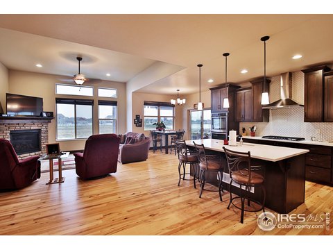
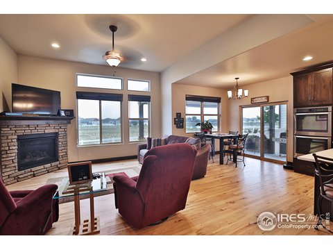
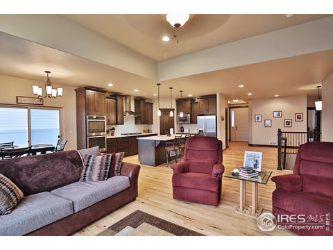
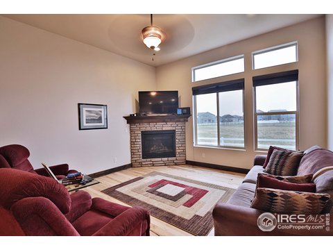
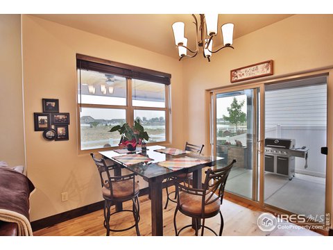
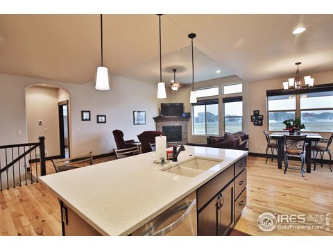
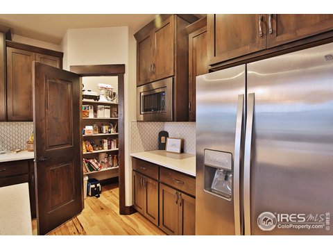
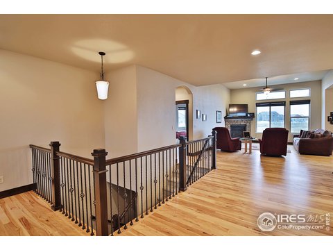
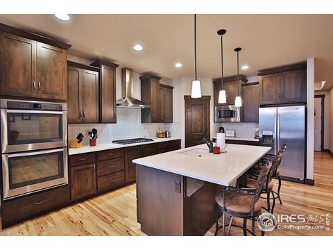
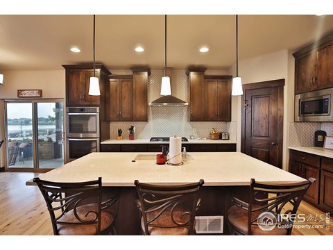
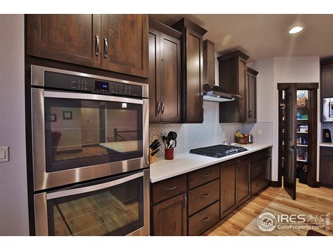
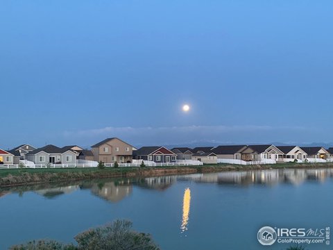
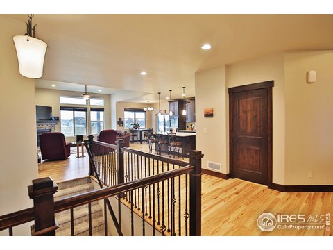
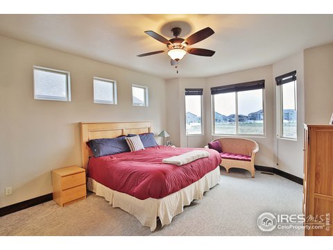
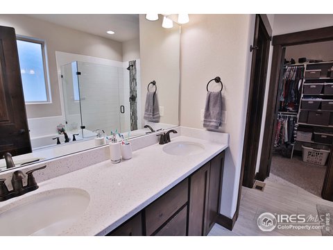
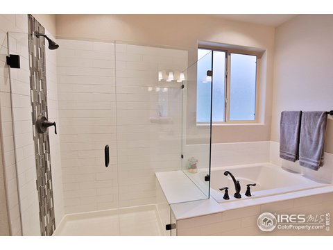
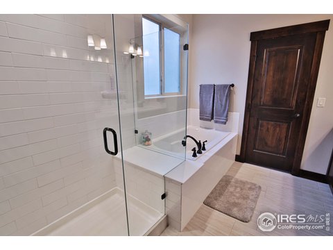
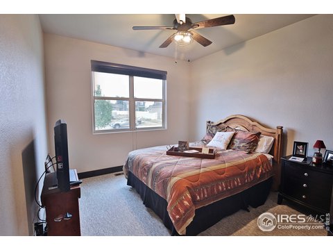
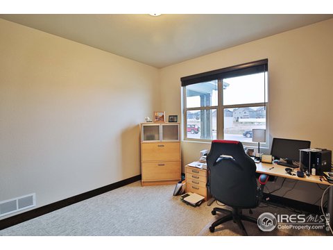
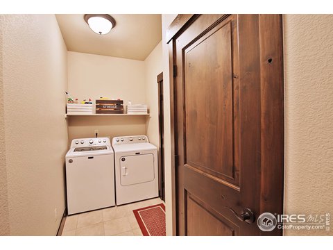
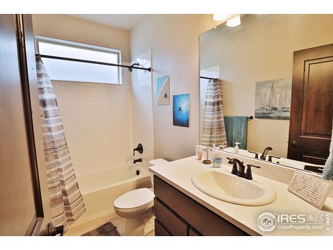
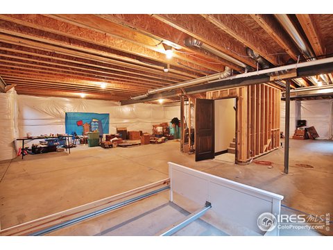
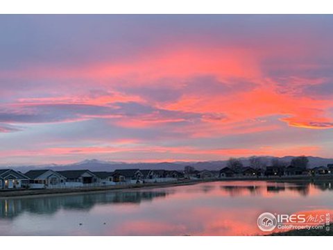
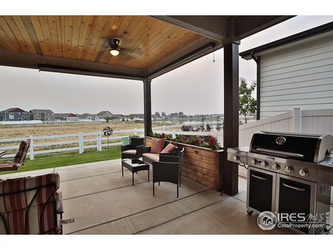
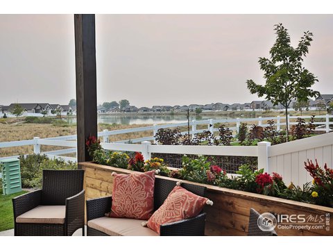
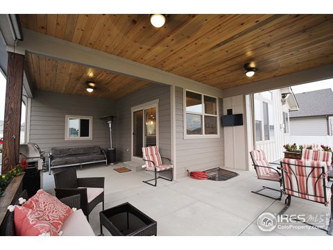
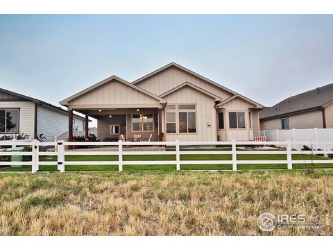
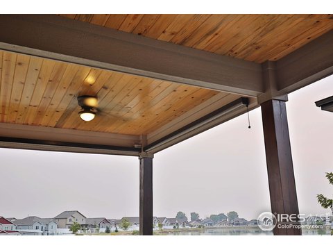
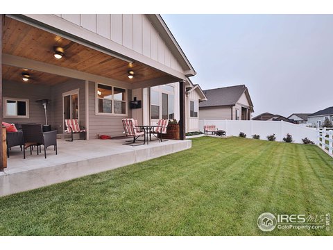
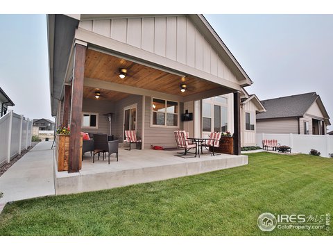
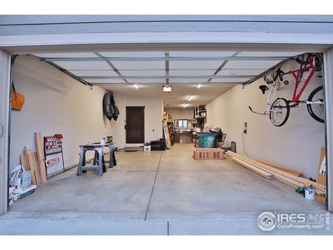
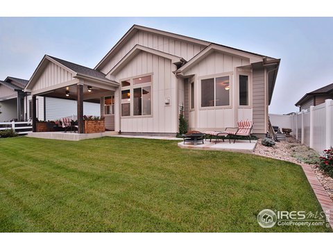
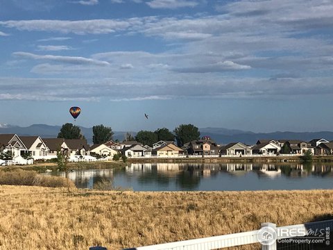
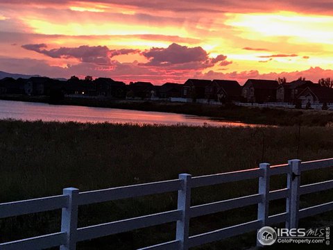
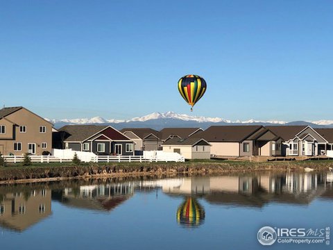
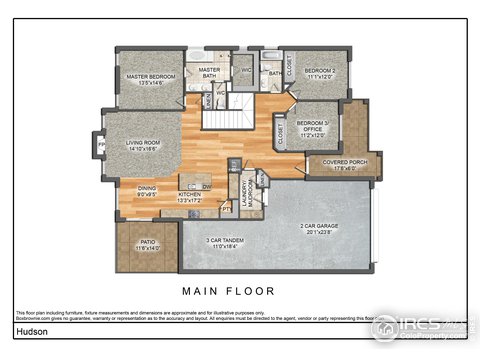
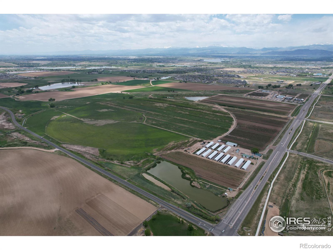
 Courtesy of Cushman Wakefield
Courtesy of Cushman Wakefield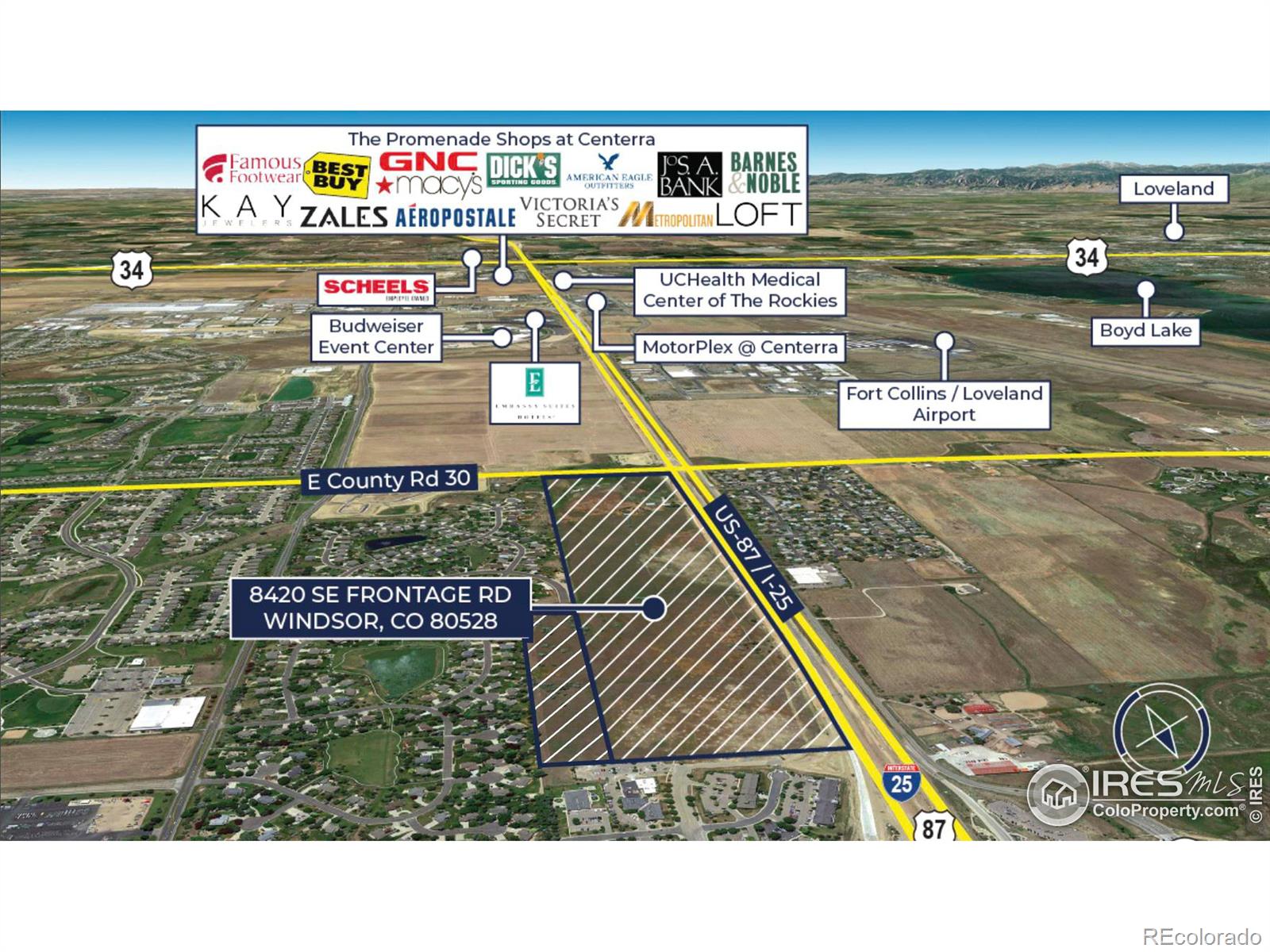

 Courtesy of Group Harmony
Courtesy of Group Harmony