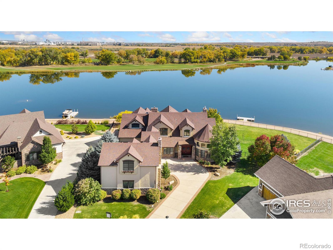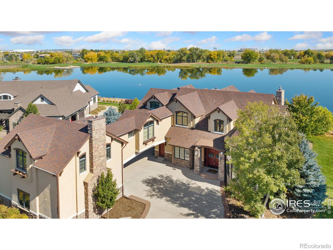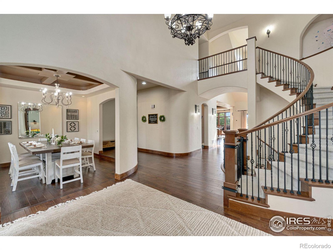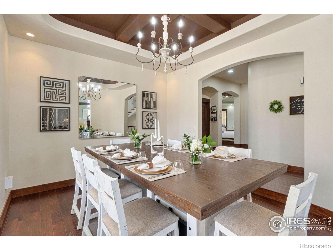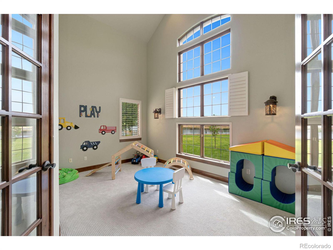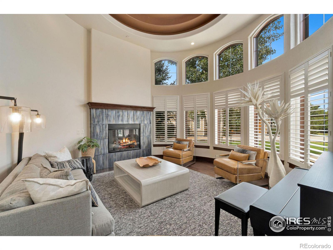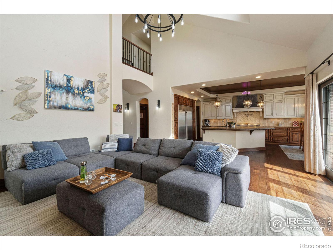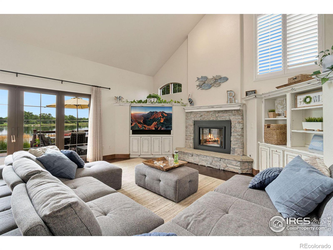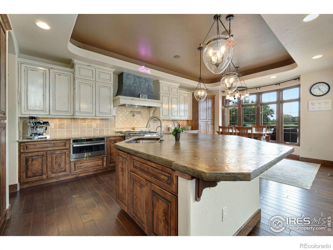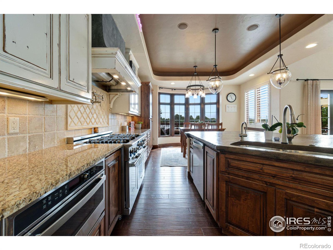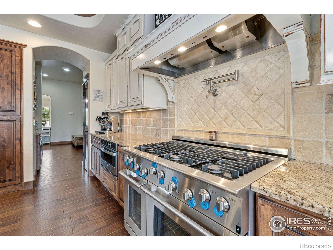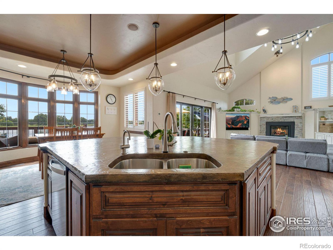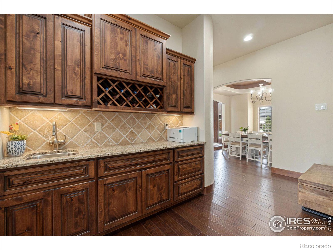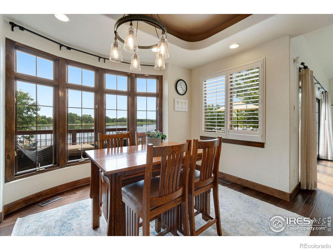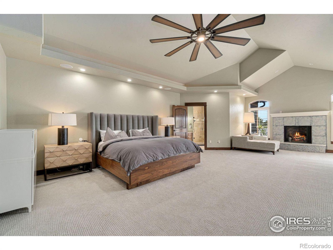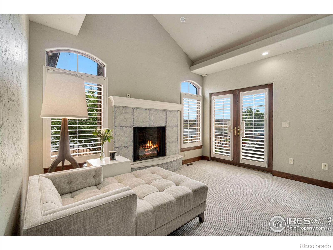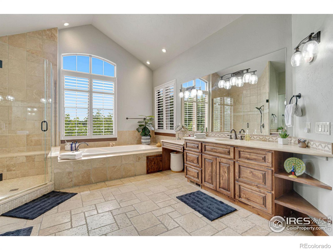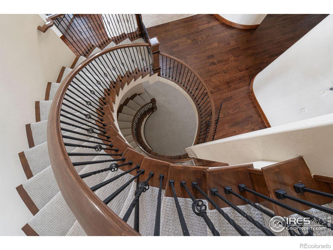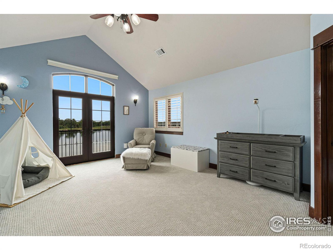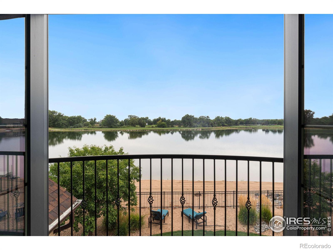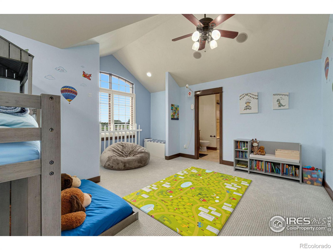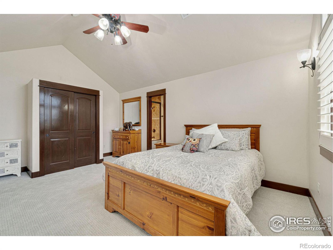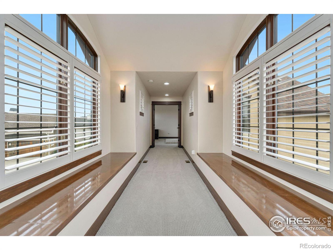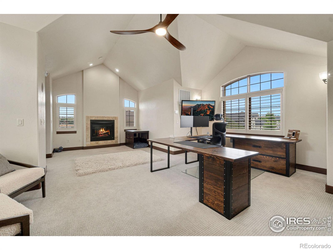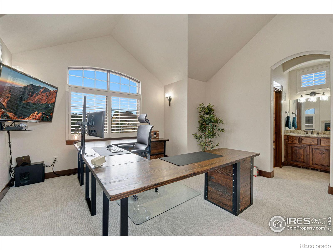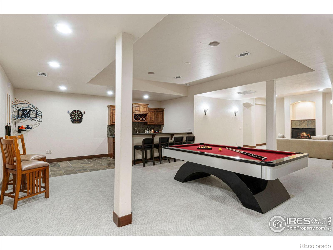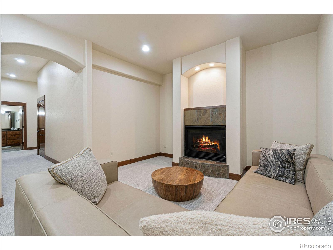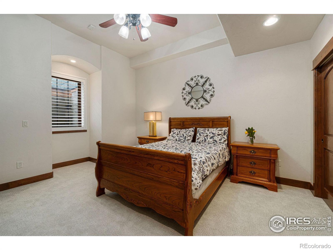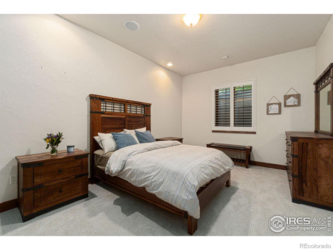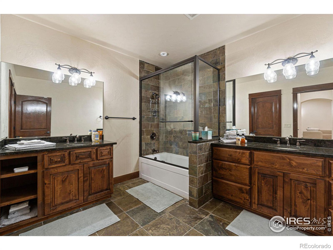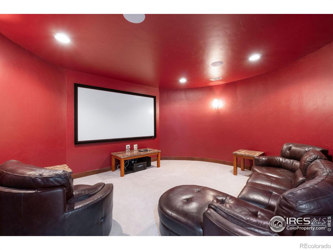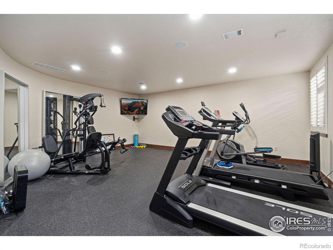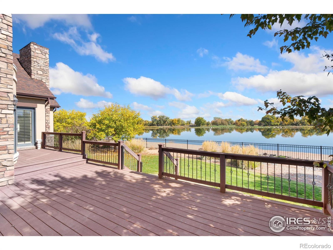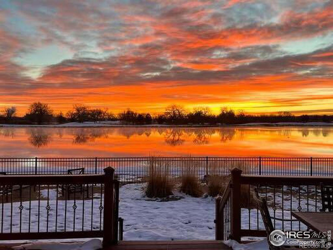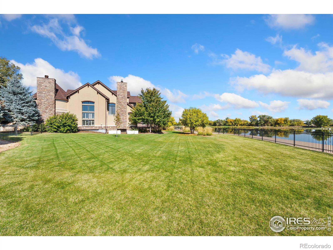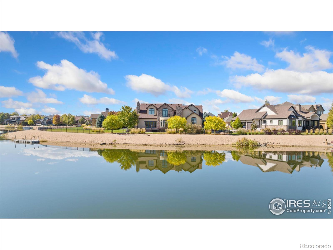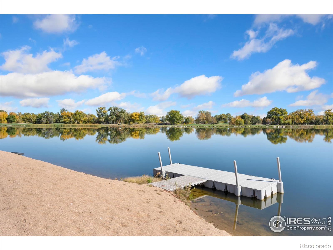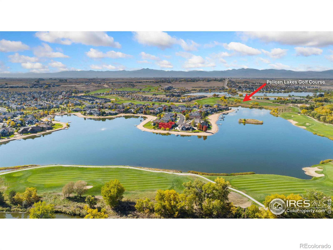About 1805 Seashell Court, Windsor, Colorado, 80550
This exceptional custom home sits on a half-acre lot with 220 feet of private beachfront, offering stunning views of a 60-acre community lake. Every detail has been thoughtfully designed for luxurious living inside and out. At the heart of the home is a gourmet kitchen with stainless steel appliances, a six-burner gas range, double ovens, and a beverage bar ideal for entertaining. The dining area flows into the main living space, where floor-to-ceiling windows provide natural light and sweeping lake views. The main floor primary suite serves as a private retreat with a cozy sitting area, fireplace, and spa-like bathroom featuring dual vanities, a soaking tub, and walk-in shower. Upstairs, four generously sized bedrooms, each with their own en-suite bathroom, offer privacy and flexibility. One of these bedrooms is ideally suited as an in-law suite, providing comfort and convenience for guests or extended family. The fully finished basement is built for relaxation, complete with a theater room, large recreation area, wet bar for gatherings, and a fully equipped fitness room. Two additional bedrooms and two full baths on this level ensure plenty of space for family or guests. An oversized, heated four-car garage offers ample storage, while a private dock provides easy access to paddleboarding, kayaking, or pontoon rides. Designed for year-round enjoyment, this home captures the essence of lakefront living. This golf-cart-friendly neighborhood includes 27 holes of golf, scenic trails, and parks. Just a few miles away, Hoe Down Hill offers skiing, snowboarding, and tubing in the winter. With floor-to-ceiling windows, a spiral staircase, 11+ ft ceilings, and stunning 180-degree water views, this home is a true masterpiece and a joy to experience. Whether you're enjoying a peaceful morning by the water or hosting guests, this home offers an unmatched lifestyle in an extraordinary setting.
Main Level Bedrooms :
1
Main Level Bathrooms :
2
Utilities :
Electricity Available
Water Source :
Public
Sewer Source :
Public Sewer
Association Amenities :
Golf Course
Parking Total:
4
Lot Features :
Cul-De-Sac
Roof :
Composition
Zoning:
RES
Above Grade Finished Area:
5599
Below Grade Finished Area:
3138
Cooling:
Central Air
Heating :
Forced Air
Construction Materials:
Stone
Interior Features:
Eat-in Kitchen
Fireplace Features:
Basement
Appliances :
Bar Fridge
Windows Features:
Bay Window(s)
Levels :
Two
LaundryFeatures :
In Unit
Main Level Bedrooms :
1
Main Level Bathrooms :
2
Utilities :
Electricity Available
Water Source :
Public
Sewer Source :
Public Sewer
Association Amenities :
Golf Course
Parking Total:
4
Lot Features :
Cul-De-Sac
Roof :
Composition
Zoning:
RES
Above Grade Finished Area:
5599
Below Grade Finished Area:
3138
Cooling:
Central Air
Heating :
Forced Air
Construction Materials:
Stone
Interior Features:
Eat-in Kitchen
Fireplace Features:
Basement
Appliances :
Bar Fridge
Windows Features:
Bay Window(s)
Levels :
Two
LaundryFeatures :
In Unit
Street Address: 1805 Seashell Court
City: Windsor
State: Colorado
Postal Code: 80550
County: Weld
Property Information :
Listing Status: Withdrawn
Size: 8,737 Sqft
MLS #: IR1012766
Bedrooms: 6 bd
Bathrooms: 8 ba
Price: $2,250,000
Construction Status: Built in 2006
Last Modified : Jun 4 2025 2:47AM
Courtesy of: Jason Humpal, CENTURY 21 Elevated (MLS# RECIR9C21H)
