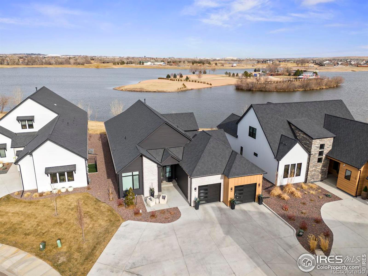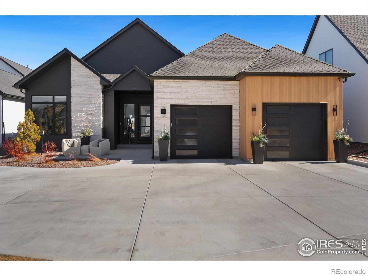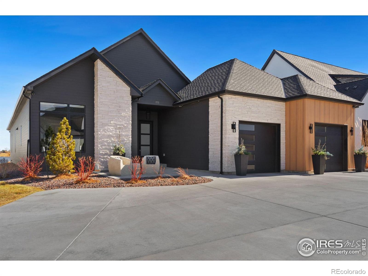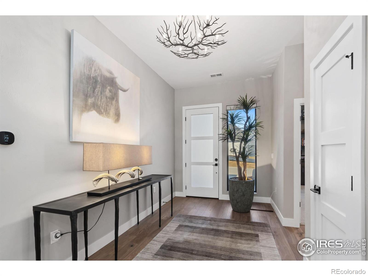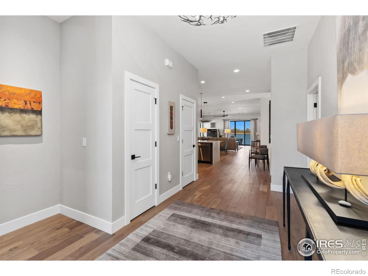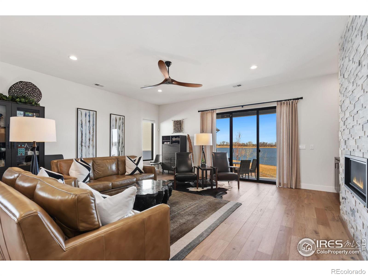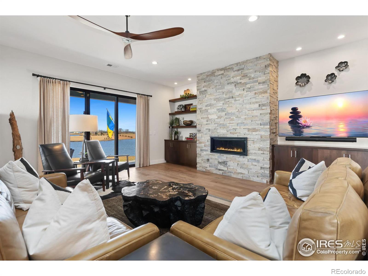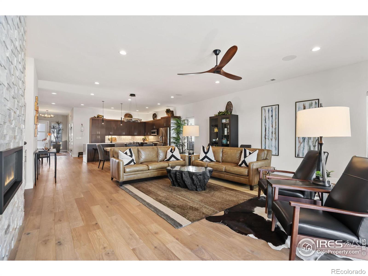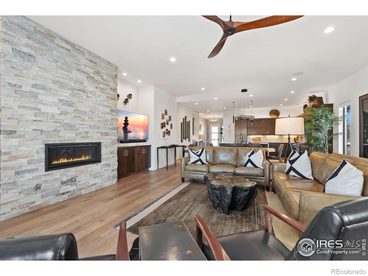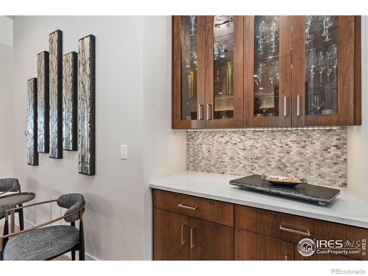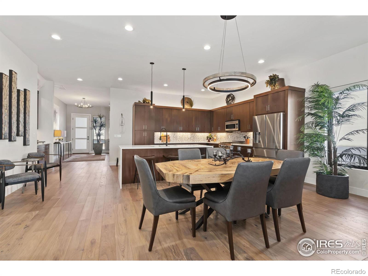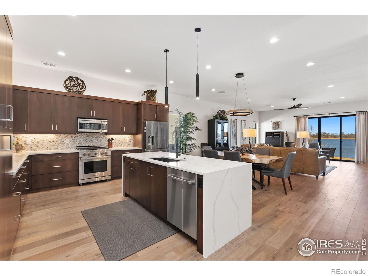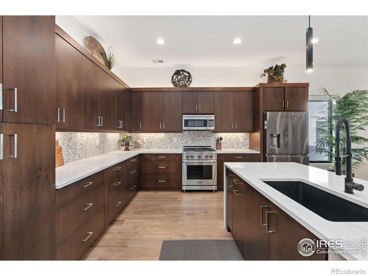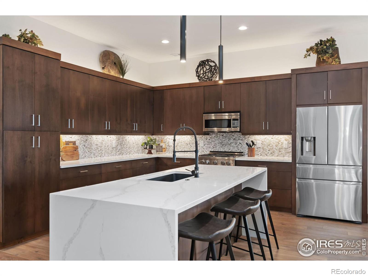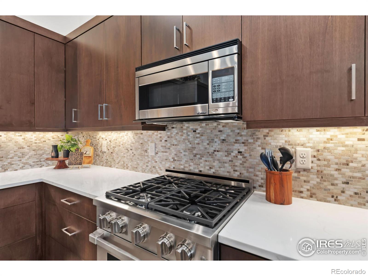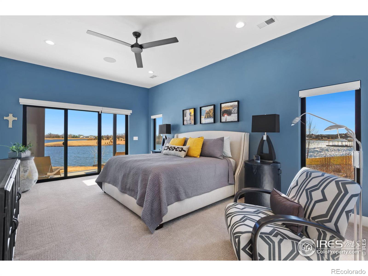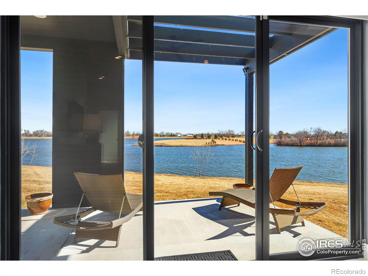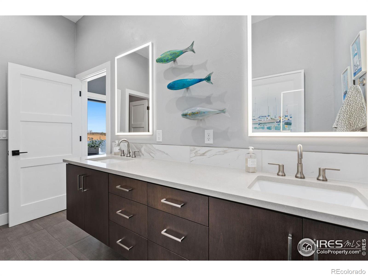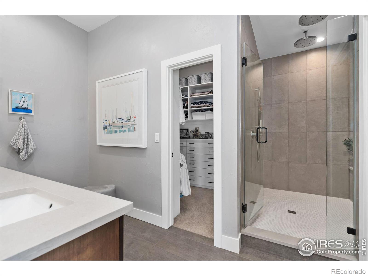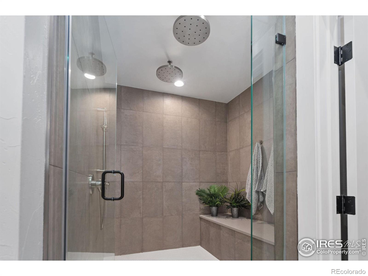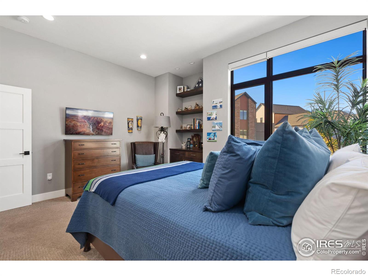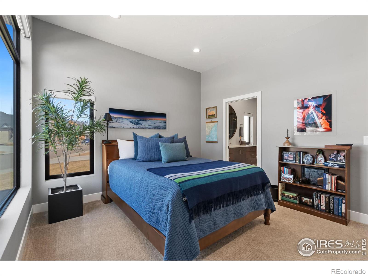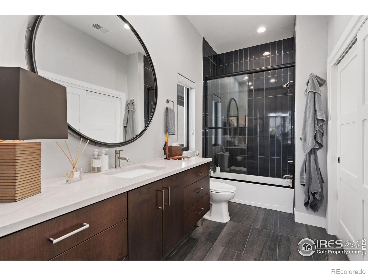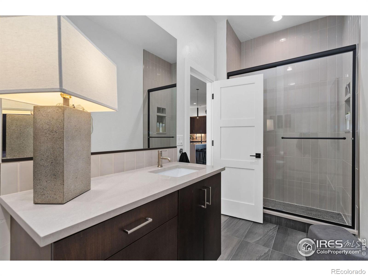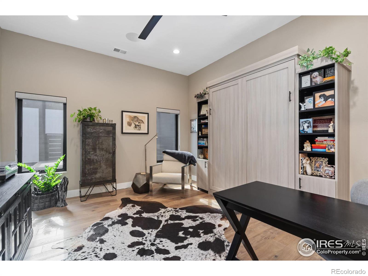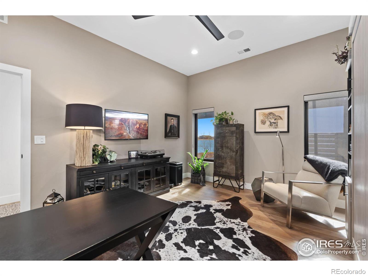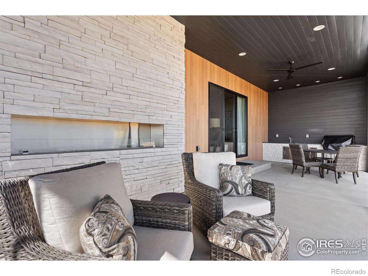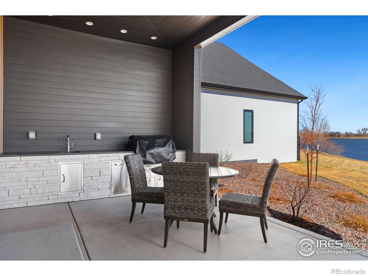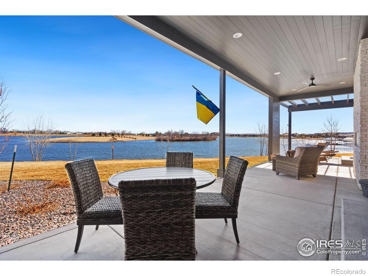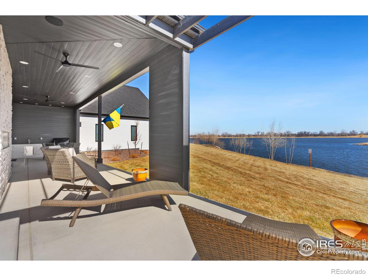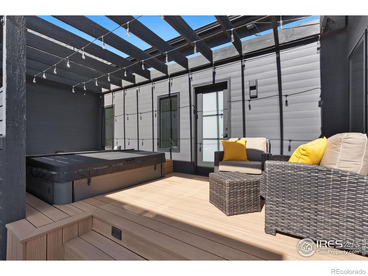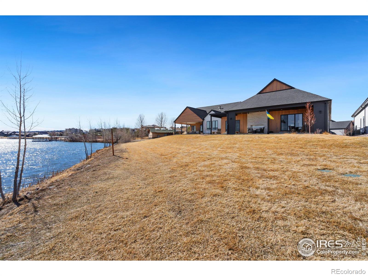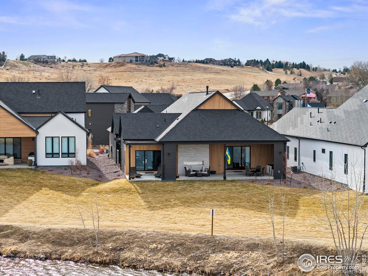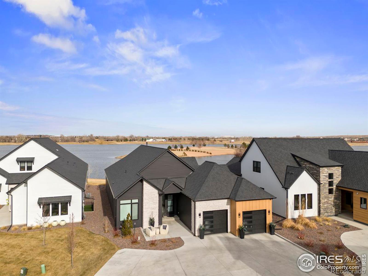About 1773 Beachside Drive, Windsor, Colorado, 80550
Impeccable ranch-style contemporary residence situated on an idyllic lakefront property in Pelican Shores. Crafted with a harmonious blend of stone, wood, and natural materials, this modern home shares a driveway and boasts an expansive 940 sq.ft. garage featuring epoxy floors, accommodating a golf cart, exercise room with cabinets, and a mechanical room. The primary bedroom extends its allure with an added deck area featuring a pergola and hot tub, while the side yard and sizable back patio showcase an outdoor kitchen, horizontal fireplace, and ceiling fans, providing a breathtaking view of the lake. The interior is adorned with a large laundry room featuring tile floors, hard surface tops, a sink, and cabinets. Beautiful hardwood flooring graces the majority of the main floor, complementing the open floor plan, tall ceilings, and a chef's kitchen complete with custom cabinets, light fixtures, and quartz tops. A spacious island, upgraded appliances, a pantry with a wine cooler, and a dining room enhance the living space. The great room is highlighted by a stone horizontal fireplace and built-ins, and a guest bedroom/study with a murphy bed and a hall 3/4 bath/powder room offer additional convenience. Bedroom 2 boasts an ensuite full bath and built-ins, while the expansive primary suite features a large shower/wet room with two rain can heads, heated floors, and a generous walk-in closet with custom built-ins by Closet Factory, all affording stunning lake views. The residence has undergone comprehensive upgrades, including a bar area with glass cabinets, smart home features, Klipsh speakers, custom closets, a tankless hot water heater, and more. The property is presented in new home condition, epitomizing luxury and modern living.
Main Level Bedrooms :
3
Main Level Bathrooms :
3
Utilities :
Cable Available
Water Source :
Public
Sewer Source :
Public Sewer
Parking Features:
Oversized
Parking Total:
2
Garage Spaces:
2
Security Features :
Smoke Detector(s)
Lot Features :
Cul-De-Sac
Patio And Porch Features :
Deck
Road Frontage Type :
Public
Road Surface Type :
Paved
Roof :
Composition
Architectural Style :
Contemporary
Zoning:
RES
Above Grade Finished Area:
2619
Below Grade Finished Area:
0
Cooling:
Ceiling Fan(s)
Heating :
Forced Air
Construction Materials:
Stone
LaundryFeatures :
In Unit
Appliances :
Dishwasher
Windows Features:
Double Pane Windows
Levels :
One
Interior Features:
Kitchen Island
Main Level Bedrooms :
3
Main Level Bathrooms :
3
Utilities :
Cable Available
Water Source :
Public
Sewer Source :
Public Sewer
Parking Features:
Oversized
Parking Total:
2
Garage Spaces:
2
Security Features :
Smoke Detector(s)
Lot Features :
Cul-De-Sac
Patio And Porch Features :
Deck
Road Frontage Type :
Public
Road Surface Type :
Paved
Roof :
Composition
Architectural Style :
Contemporary
Zoning:
RES
Above Grade Finished Area:
2619
Below Grade Finished Area:
0
Cooling:
Ceiling Fan(s)
Heating :
Forced Air
Construction Materials:
Stone
LaundryFeatures :
In Unit
Appliances :
Dishwasher
Windows Features:
Double Pane Windows
Levels :
One
Interior Features:
Kitchen Island
Street Address: 1773 Beachside Drive
City: Windsor
State: Colorado
Postal Code: 80550
County: Weld
Property Information :
Listing Status: Withdrawn
Size: 2,619 Sqft
Lot Size: 0.12 Acres
MLS #: IR1005164
Bedrooms: 3 bd
Bathrooms: 3 ba
Price: $1,495,000
Tax Amount: 4095
Construction Status: Built in 2021
Last Modified : Jun 4 2025 2:47AM
Courtesy of: Don Svitak, Group Harmony (MLS# RECIR9GRPH)
