Contact Us
Details
Pelican Shores' plan 8, The Palm, features an inviting covered porch with a secondary bedroom or optional office off the front of the home. This expansive two-story home offers 3,452 Sq. Ft. of living space. The gourmet kitchen has a walk-in pantry and a center preparation island overlooking the spacious dining, great room, and back covered patio, perfect for entertaining guests. This home includes Nantucket shaker style cabinets in Dusk, white Quartz countertops in the kitchen, bathrooms, and laundry room. The stainless steel Beko Series appliance package comes with a Zephyr chimney hood. Past the great room, you'll find the spacious master suite featuring a stunning spa-like bathroom with dual sinks, and a walk-in closet. The second floor includes a secondary bedroom and bath, along with a spacious game room and wet bar, including an under-counter refrigerator. This home backs to the water and the HOA covers both front and back landscape, making it the perfect lake oasis! Call today to set up your private appointment to view the model home and all available homes!PROPERTY FEATURES
Main Level Bedrooms :
3
Main Level Bathrooms :
3
Utilities :
Cable Available
Water Source :
Public
Sewer Source :
Public Sewer
Association Amenities :
Clubhouse
Parking Features:
Oversized
Parking Total:
2
Garage Spaces:
2
Security Features :
Smoke Detector(s)
Lot Features :
Corner Lot
Roof :
Composition
Patio And Porch Features :
Patio
Road Frontage Type :
Public
Road Surface Type :
Paved
Architectural Style :
Contemporary
Above Grade Finished Area:
3452
Below Grade Finished Area:
0
Cooling:
Central Air
Heating :
Forced Air
Construction Materials:
Metal Siding
Interior Features:
Eat-in Kitchen
Fireplace Features:
Gas
Basement Description :
Crawl Space
Appliances :
Dishwasher
Windows Features:
Double Pane Windows
Levels :
Two
PROPERTY DETAILS
Street Address: 1737 W Beachside Drive
City: Windsor
State: Colorado
Postal Code: 80550
County: Weld
MLS Number: IR998198
Year Built: 2023
Courtesy of Group Harmony
City: Windsor
State: Colorado
Postal Code: 80550
County: Weld
MLS Number: IR998198
Year Built: 2023
Courtesy of Group Harmony
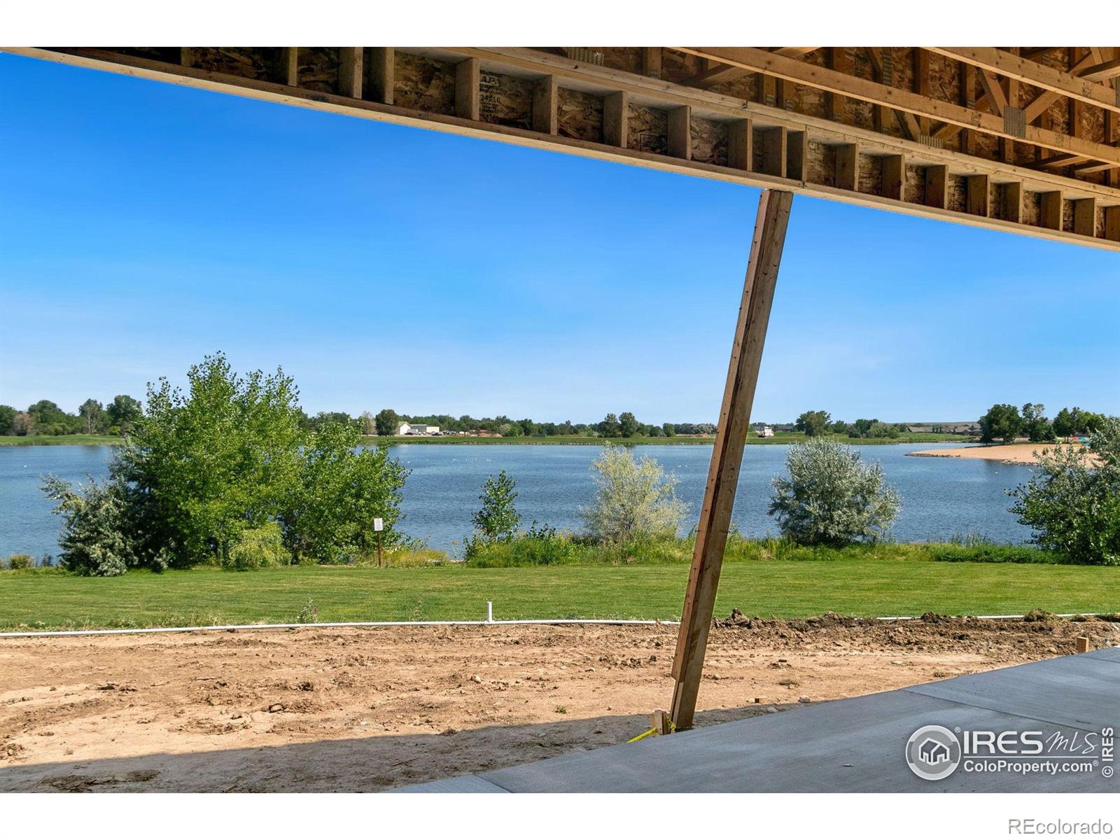
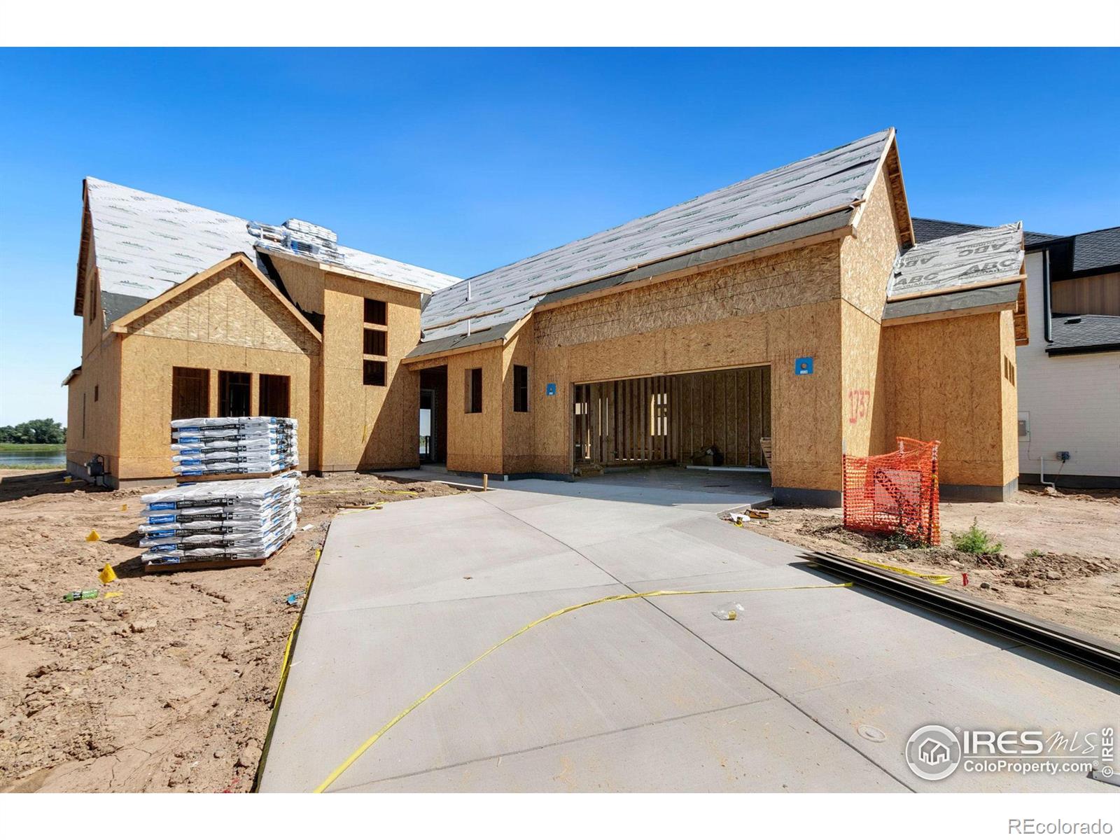
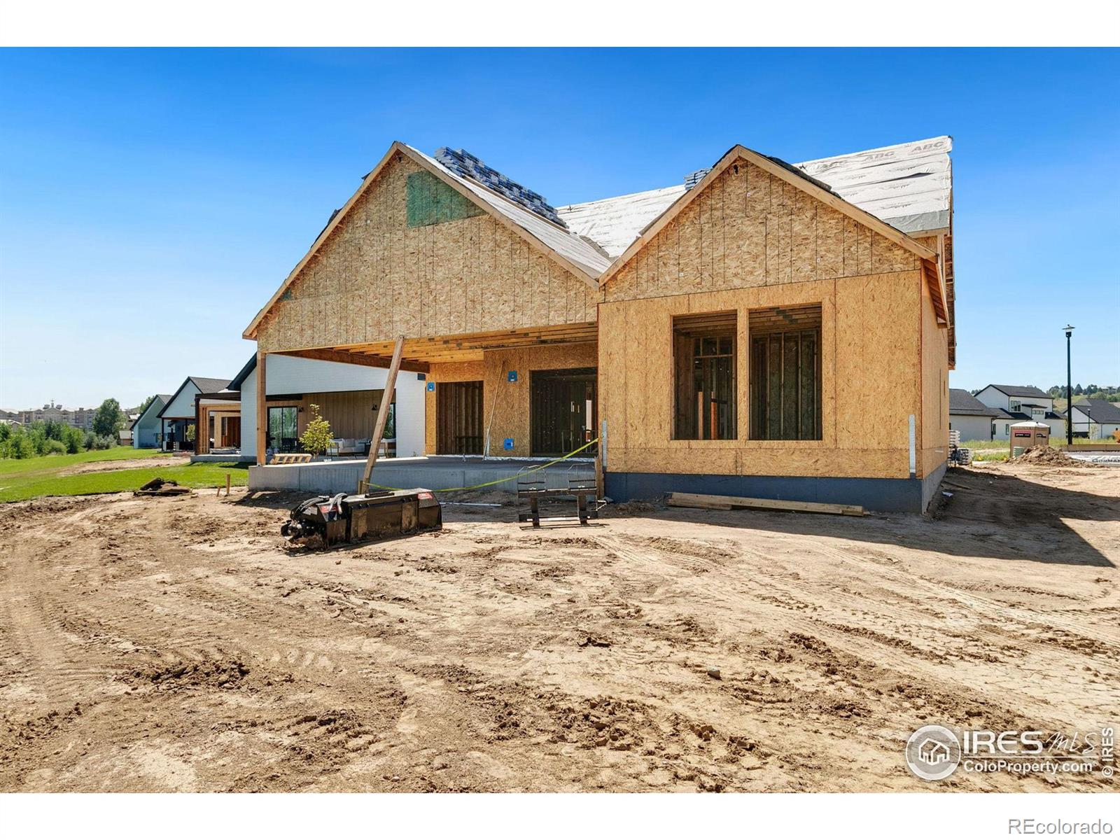
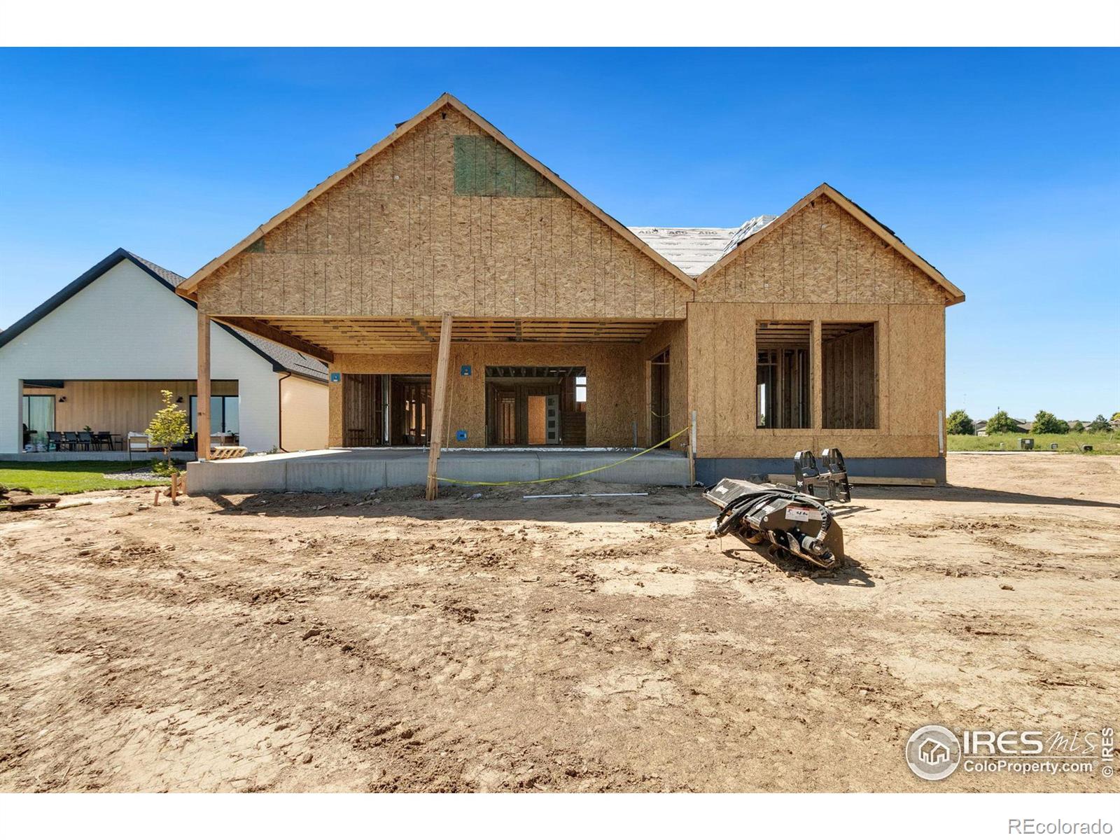

 Courtesy of Cushman Wakefield
Courtesy of Cushman Wakefield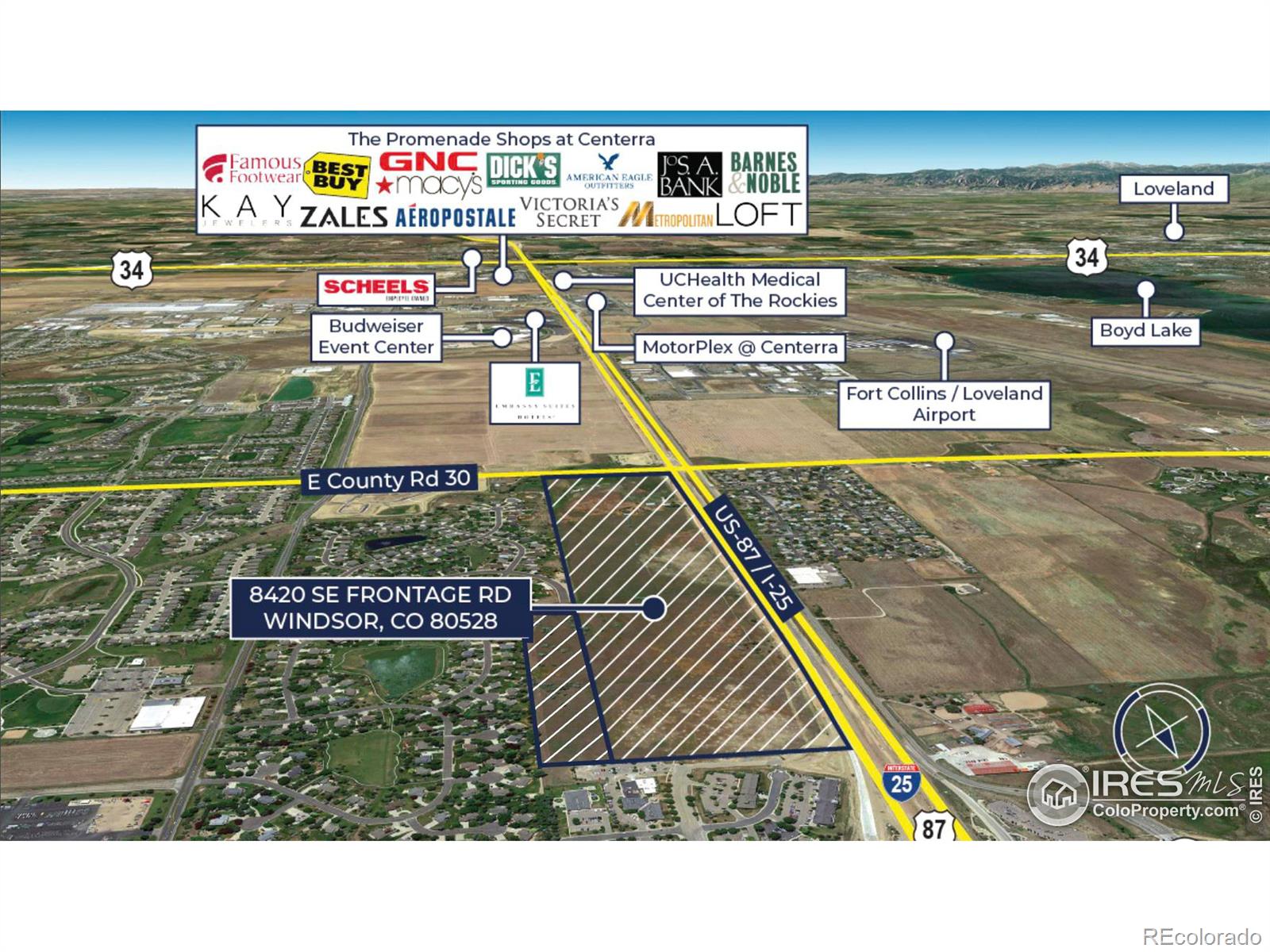

 Courtesy of Group Harmony
Courtesy of Group Harmony