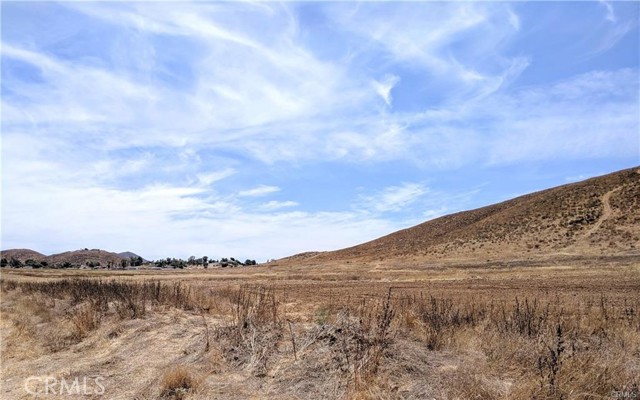Contact Us
Details
BACK ON THE MARKET - This gorgeous 5 Bed + Loft / 3 Bath / 3-car garage home includes a downstairs Bedroom along with its own full-bath next to the Laundry Room. The Family Room includes a wood burning fireplace and is open to the Kitchen and Breakfast Nook. The gourmet Kitchen is equipped with a center island sink, stainless steel appliances with lots of cabinetry and storage space, making it perfect for cooking and entertaining. Upstairs, you will find a luxurious Master Bedroom with a large walk-in closet and an expansive Master Bath with separate bath and shower. Three additional Bedrooms, plus an open Loft/Office, and full bath with double sinks and closet complete the upstairs living space. A large side yard with RV and/or boat parking potential! Within a short jaunt to French Valley Elementary School, nearby Bella Vista Middle School (2.5 miles away) and award-winning Chaparral High School is just 6 miles down the road. Best of all... it's super close to Lake Skinner, Diamond Valley Lake, French Valley, and it's just a short drive to all of the Temecula Valley Wineries - Southern California's Wine Country!PROPERTY FEATURES
Kitchen Features: Kitchen Island,Kitchen Open to Family Room,Tile Counters
Rooms information : Attic,Family Room,Foyer,Kitchen,Laundry,Living Room,Loft,Main Floor Bedroom,Primary Bathroom,Primary Bedroom,Office,Walk-In Closet
Electric: 220 Volts in Garage,Standard
Sewer: Public Sewer
Water Source: Public
Uncovered Spaces: 3.00
Attached Garage : Yes
# of Garage Spaces: 3.00
# of Parking Spaces: 6.00
Security Features: Carbon Monoxide Detector(s),Security System,Smoke Detector(s)
Accessibility Features: None
Patio And Porch Features : Brick,Concrete,Patio Open,Front Porch,Slab
Lot Features: Back Yard,Cul-De-Sac,Front Yard,Landscaped,Lawn,Level with Street,Lot 6500-9999,Rectangular Lot,Level,Sprinkler System,Sprinklers In Front,Sprinklers In Rear,Sprinklers Timer,Yard
Exterior Features:Lighting,Rain Gutters,Satellite Dish
Fencing: Masonry,Wood
Property Condition : Repairs Cosmetic,Turnkey
Walk Score : 4
Road Frontage: City Street
Road Surface: Paved
Parcel Identification Number: 964233008
Elevation: 1381
Cooling: Has Cooling
Heating: Has Heating
Heating Type: Central,Forced Air,Natural Gas
Cooling Type: Central Air,Dual,Zoned
Bathroom Features: Bathtub,Shower,Shower in Tub,Closet in bathroom,Corian Counters,Double sinks in bath(s),Double Sinks in Primary Bath,Exhaust fan(s),Linen Closet/Storage,Main Floor Full Bath,Privacy toilet door,Separate tub and shower,Soaking Tub,Tile Counters,Vanity area,Walk-in shower
Flooring: Tile,Wood
Roof Type: Concrete,Shingle,Tile
Construction: Stucco
Year Built Source: Public Records
Fireplace Features : Family Room,Gas,Wood Burning
Common Walls: No Common Walls
Appliances: Convection Oven,Dishwasher,Double Oven,Free-Standing Range,Disposal,Gas Oven,Gas Cooktop,Gas Water Heater,Microwave,Range Hood,Vented Exhaust Fan,Water Heater,Water Line to Refrigerator
Door Features: Mirror Closet Door(s)
Laundry Features: Gas Dryer Hookup,Individual Room,Inside,Washer Hookup
Eating Area: Breakfast Counter / Bar,Breakfast Nook,Family Kitchen,Dining Room,In Kitchen
Laundry: Has Laundry
Exclusions:All personal property
Zoning: SP ZONE
MLSAreaMajor: SRCAR - Southwest Riverside County
PROPERTY DETAILS
Street Address: 32481 Perigord Road
City: Winchester
State: California
Postal Code: 92596
County: Riverside
MLS Number: OC24186030
Year Built: 2002
Courtesy of Costera Luxury Properties
City: Winchester
State: California
Postal Code: 92596
County: Riverside
MLS Number: OC24186030
Year Built: 2002
Courtesy of Costera Luxury Properties
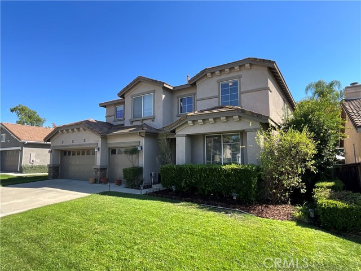
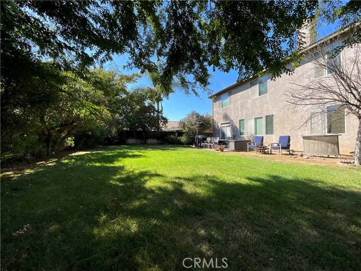
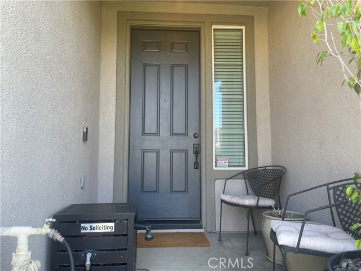
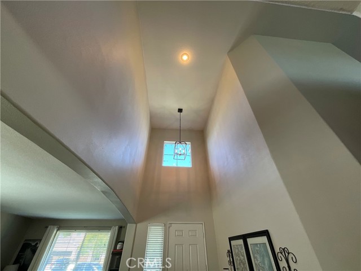
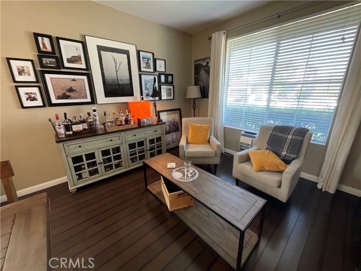
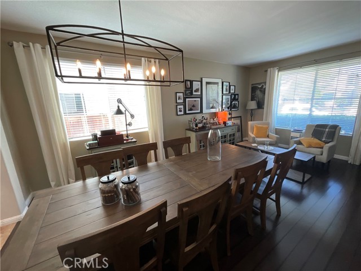
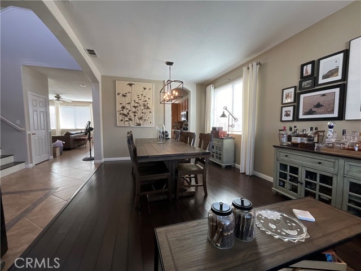
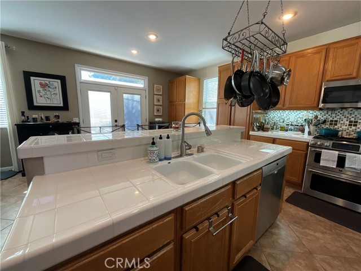
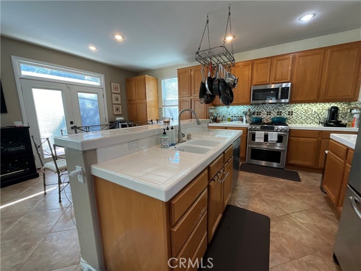
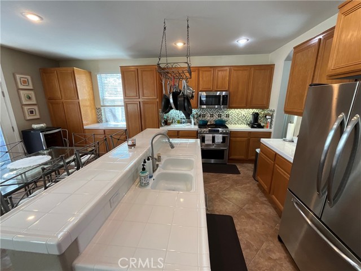
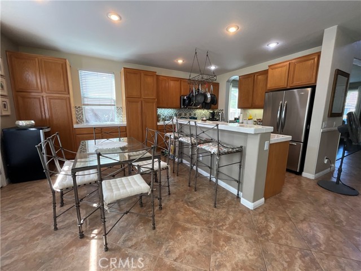
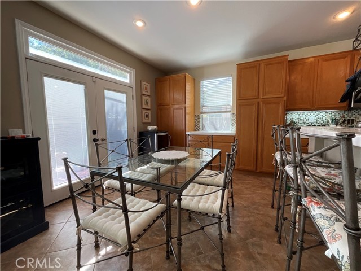
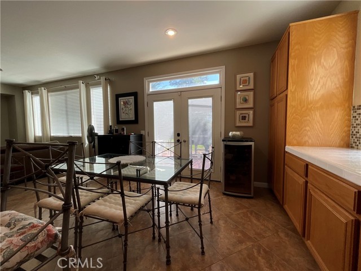
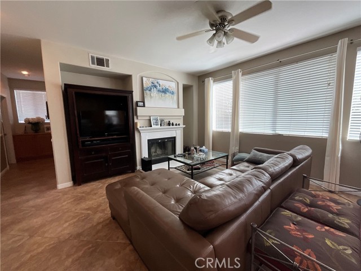
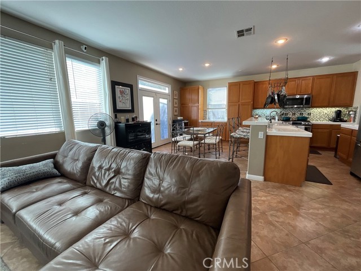
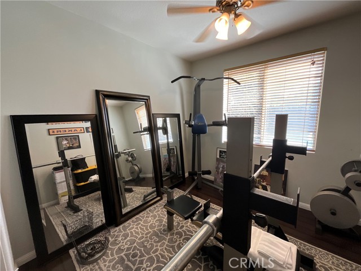

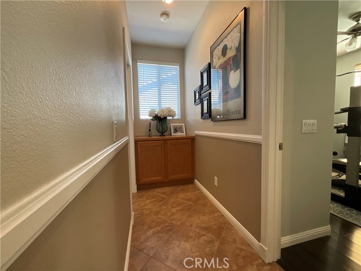
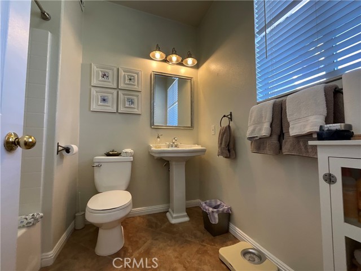
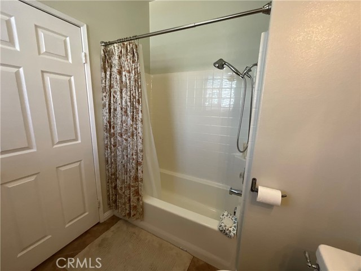
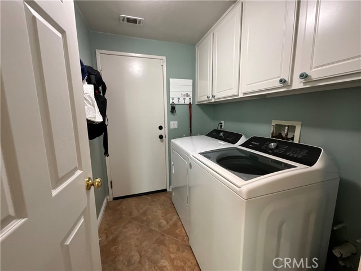
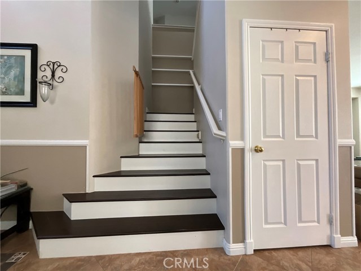
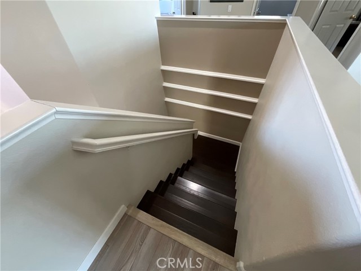
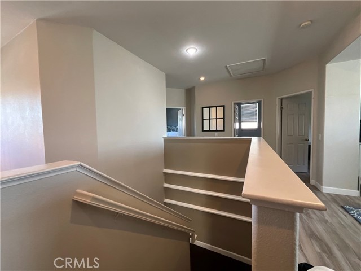
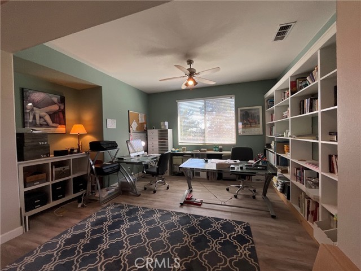
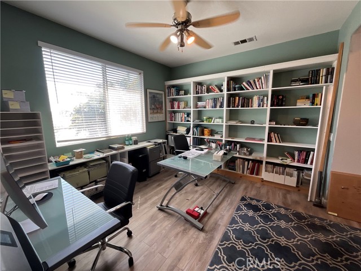
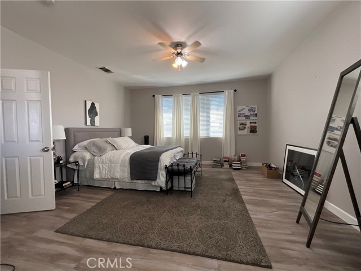
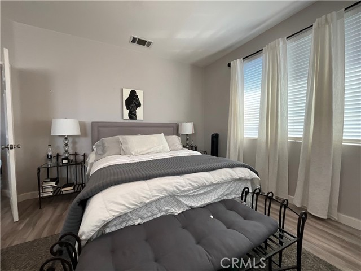


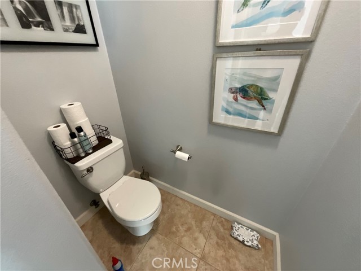
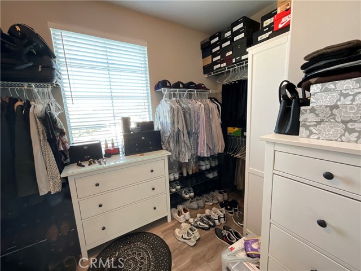

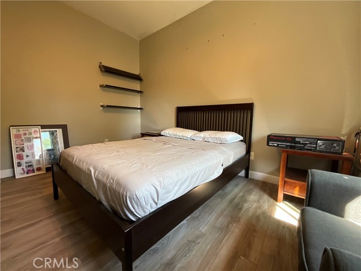
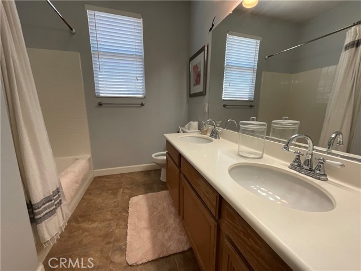
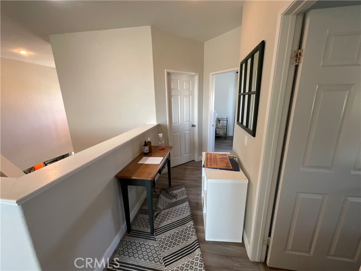
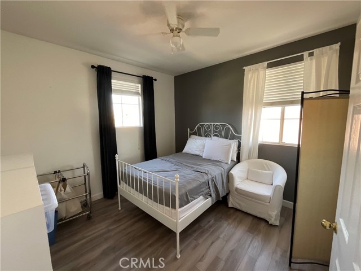
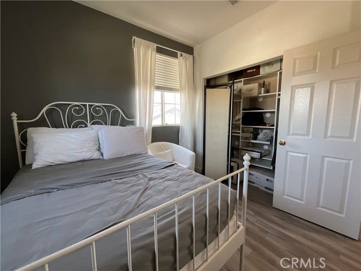
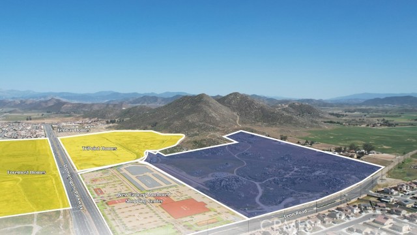
 Courtesy of COLDWELL BANKER COMMERCIAL SC
Courtesy of COLDWELL BANKER COMMERCIAL SC
