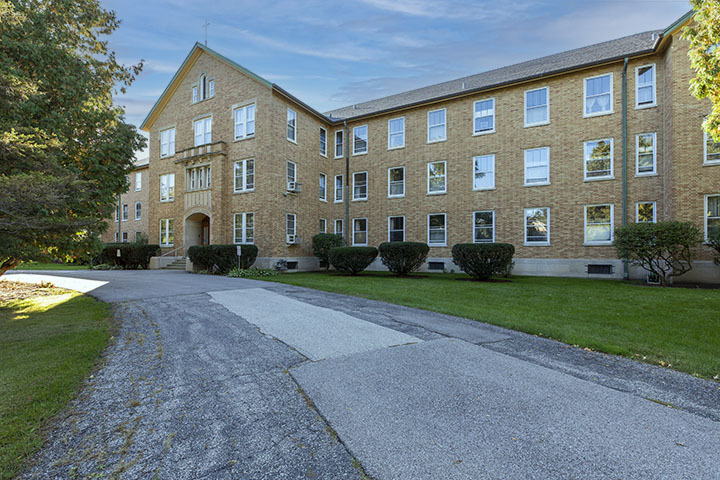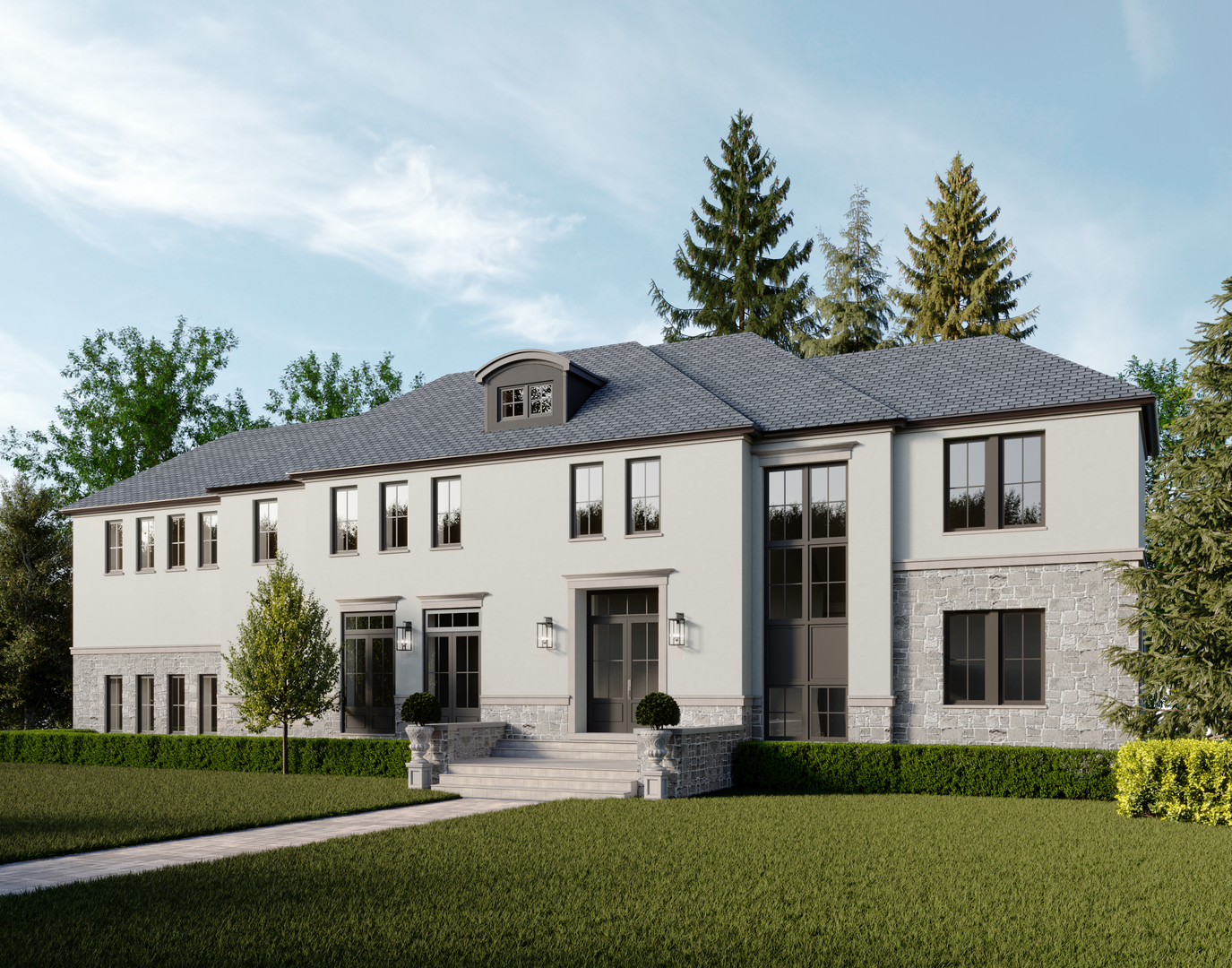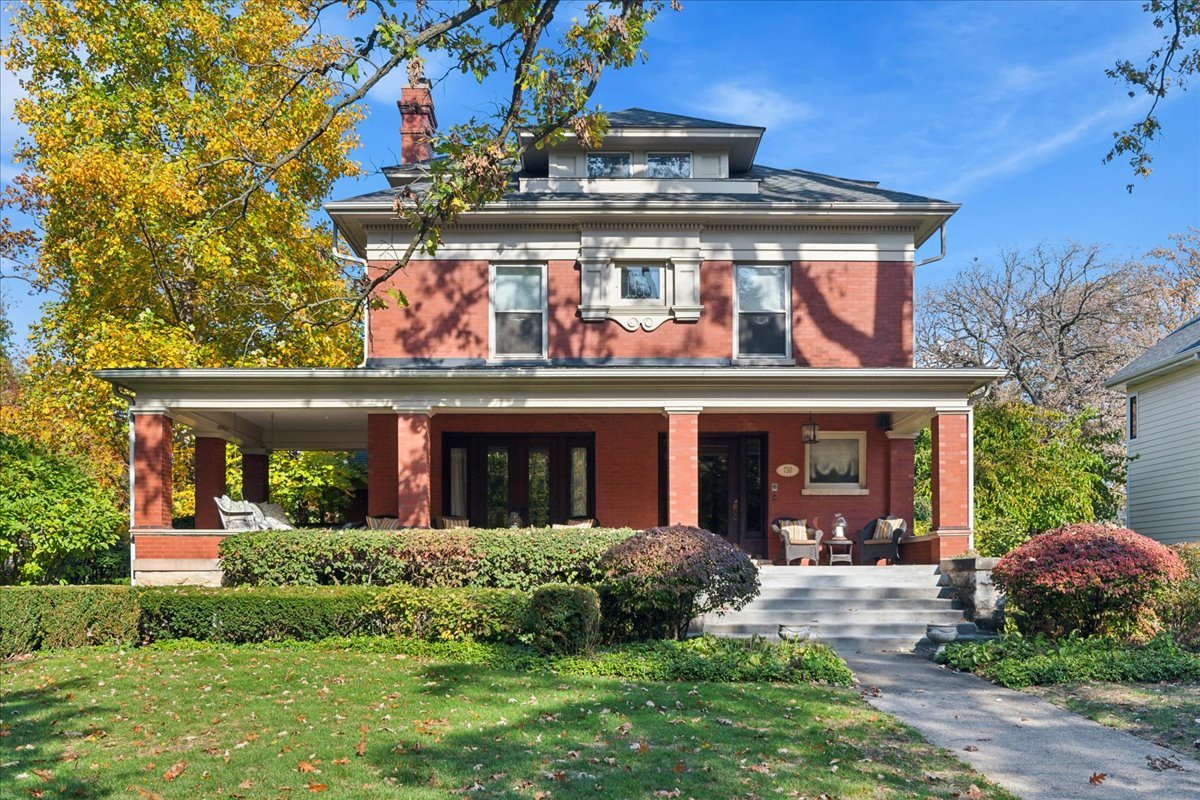
Contact Us
Details
SHOWINGS BY APPOINTMENT UNTIL SUNDAY, JAN 12 AT 4:00 PM. HIGHEST AND BEST OFFERS DUE BY SUNDAY, JAN.12 AT 5:00 PM. Welcome Home! Set on a quiet cul-de-sac, this inviting 2009 brick home with a covered front porch blends classic charm with modern convenience. The open floor plan offers plenty of natural light and thoughtful spaces for everyday living. The main floor includes a welcoming foyer, a flexible office or first-floor guest bedroom, a full bathroom, a sunlit living room, and a formal dining room. The chef's kitchen is oversized with a huge granite island, ample cabinetry, stainless steel appliances, a walk-in pantry, and a sunny breakfast area. All of this flows to the spacious family room with a gas starter fireplace, which is great for family gatherings and entertaining. You will enjoy the lovely views of the private rear yard and patio. Do not miss the first-floor powder room and a walk-in laundry/mudroom, which conveniently adjoins the desirable two-car attached garage. On the second level, fall in love with the private primary suite featuring an oversized bedroom, a sitting area or office, an impressive walk-in closet with built-ins, and a dreamy primary bathroom including a soaking tub, double vanity, and step-in shower. You will find three additional bedrooms on the second level that are generously sized with expansive closets and hardwood floors. One of the bedrooms features a private en-suite bathroom, while two additional bedrooms share a beautiful Jack-and-Jill bathroom. This second level offers great space and a flexible floor plan to fit your wish list! The finished lower level adds additional living space with a bedroom, full bathroom, wet bar, playroom/office, exercise room, and generous storage. The backyard includes a brick patio, great play space, and a shed for more storage! You will appreciate the convenience of an attached 2 car garage and additional parking space on your private driveway. Conveniently located near schools, parks, and recreational areas, this home offers a perfect mix of comfort and beauty! Enjoy the vibrant town of Wilmette and the incredible lakefront beach and its amenities! Turnkey-move right in! Love where you live!PROPERTY FEATURES
Room Type : Office
Dining Room : Separate
Bedrooms (Below Grade) : 1
Bath Amenities : Separate Shower,Double Sink,Full Body Spray Shower,Soaking Tub
Water Source : Lake Michigan
Sewer Source : Public Sewer
Electric : 200+ Amp Service
Parking : Garage
2 Total Parking
Garage Details : Garage Door Opener(s)
Garage On-Site : Yes
Garage Type : Attached
2 Garage Spaces
Exterior Building Type : Brick
Driveway : Concrete
General Information : School Bus Service
Cooling: Central Air
Heating : Natural Gas
Foundation Details: Concrete Perimeter
Interior Features: Skylight(s)
Fireplaces Total : 1
Basement Description : Finished,Crawl,Rec/Family Area,Storage Space
Appliances : Range
PROPERTY DETAILS
Street Address: 2728 Greenleaf
City: Wilmette
State: Illinois
Postal Code: 60091
County: Cook
MLS Number: 12258295
Year Built: 2009
Courtesy of Compass
City: Wilmette
State: Illinois
Postal Code: 60091
County: Cook
MLS Number: 12258295
Year Built: 2009
Courtesy of Compass
Similar Properties
$16,000,000
$3,930,000
5 bds
7 ba
$3,550,000
6 bds
7 ba
5,440 Sqft

 Courtesy of Ware Realty Group, LLC
Courtesy of Ware Realty Group, LLC
