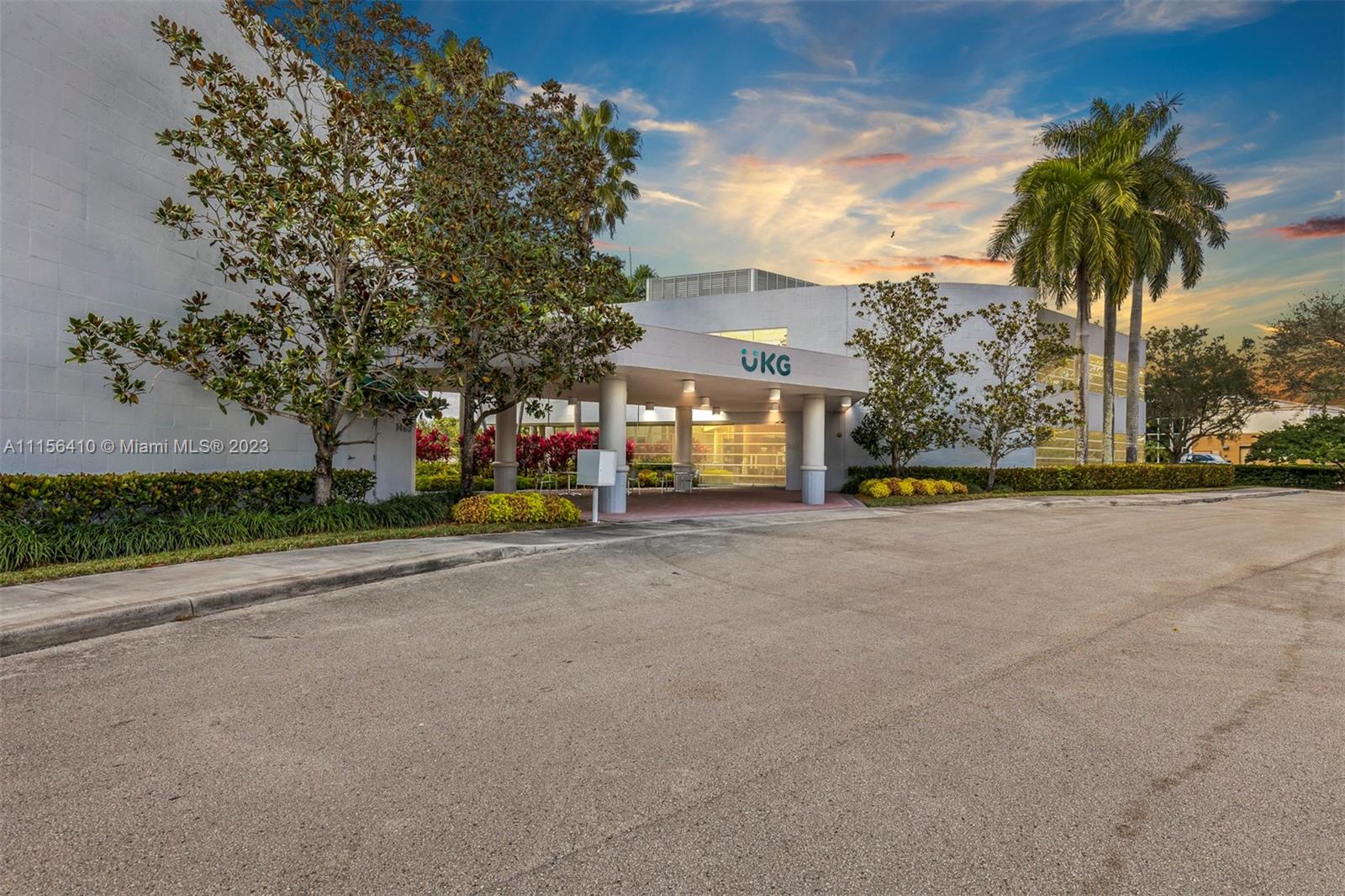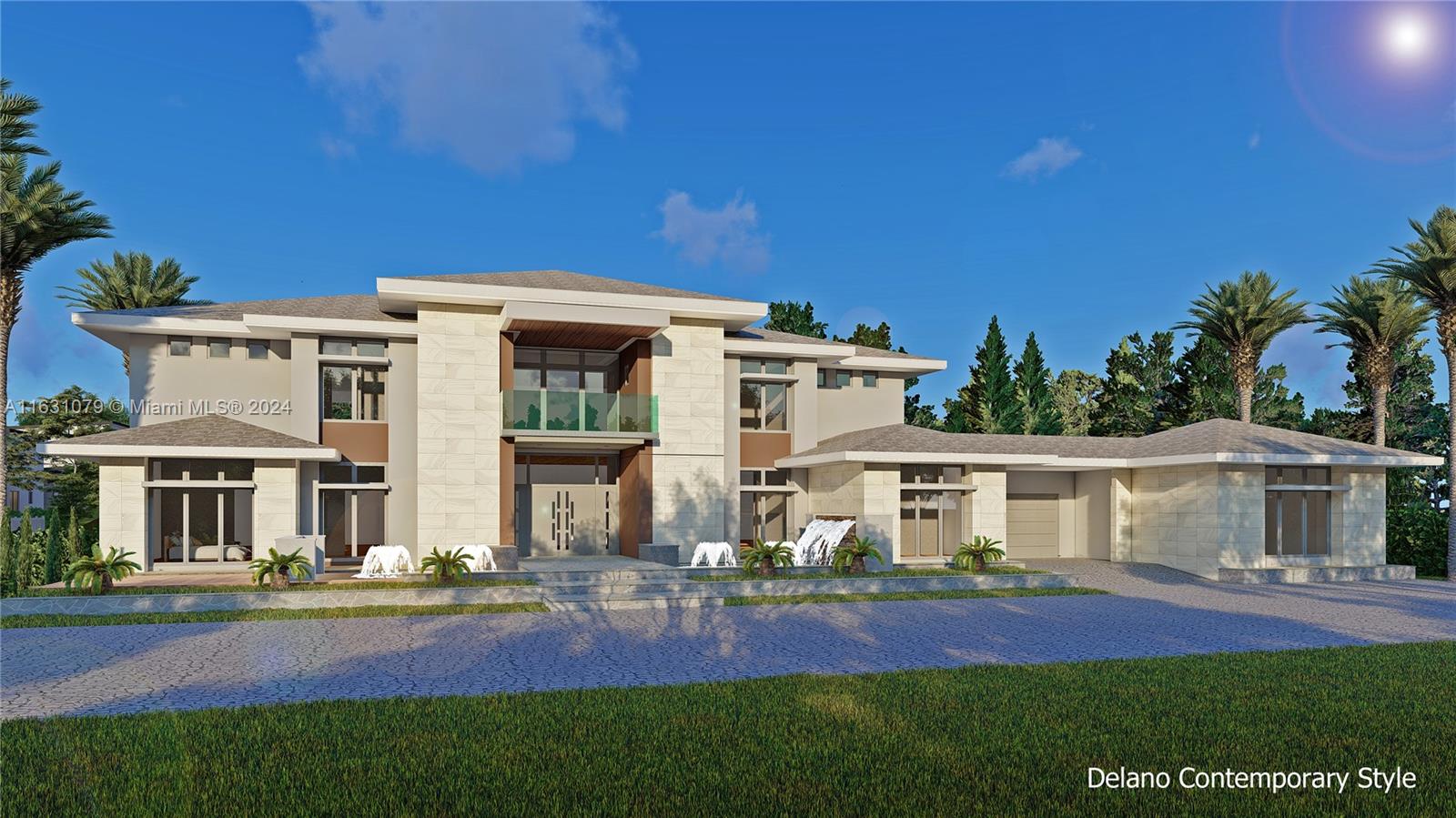Contact Us
Details
This 4 bedroom, 2.5 bath home is on a lakefront cul-de-sac lot. It offers dramatic double height ceilings in the living room and private waterfront views. The kitchen and all bathrooms have been completely remodeled. The extra-large primary suite features a bonus sitting area which can be used as an exercise room/office area. The remodeled master bathroom has a glass enclosed shower and a free-standing tub. The upgraded kitchen with informal dining features wooden shaker cabinetry, a double wall oven and granite counters. The home has a formal living room and dining room with an extra-large room with space for relaxation and entertainment. The home sits on an oversized private lakefront lot with a fenced backyard, with a pool and has no neighbors behind. Close to top rated schools.PROPERTY FEATURES
Utilities : UndergroundUtilities
Water Source : Public
Community Features : Clubhouse,Gated,HomeOwnersAssociation,Park,Pickleball,PropertyManagerOnSite,Pool,StreetLights,Sidewalks
Parking Features : Fence,FruitTrees,Patio,StormSecurityShutters
Garage : Yes.
Attached Garage : Yes.
Garage Spaces: 2
Security Features : SecurityGate,GatedCommunity
Exterior Features : Fence,FruitTrees,Patio,StormSecurityShutters
Lot Features : SprinklersAutomatic,LessThanQuarterAcre
Road Surface Type : Paved
Roof : SpanishTile
Waterfront : Yes.
Waterfront Features : LakeFront
Architectural Style : Detached,TwoStory
Property Sub-Type Additional : SingleFamilyResidence
Property Condition : UpdatedRemodeled
Zoning Description : R-2
Pool Features : FreeForm,InGround,Other,Pool,Community
Heating : Yes.
Heating : Central,Electric
Cooling : Yes.
Cooling : CentralAir,CeilingFans,Electric
Construction Materials : Block,Stucco
Interior Features : BreakfastBar,ClosetCabinetry,DiningArea,SeparateFormalDiningRoom,DualSinks,EatInKitchen,FirstFloorEntry,HighCeilings,Pantry,SittingAreaInPrimary,UpperLevelPrimary,WalkInClosets,BayWindow
Appliances : BuiltInOven,Dryer,Dishwasher,ElectricRange,ElectricWaterHeater,Disposal,Refrigerator,Washer
Window Features : Blinds,Drapes,PlantationShutters
Flooring : Carpet,Tile
PROPERTY DETAILS
Street Address: 3962 Pinewood Ln
City: Weston
State: Florida
Postal Code: 33331
County: Broward
MLS Number: A11624584
Year Built: 1997
Courtesy of Canvas Real Estate
City: Weston
State: Florida
Postal Code: 33331
County: Broward
MLS Number: A11624584
Year Built: 1997
Courtesy of Canvas Real Estate
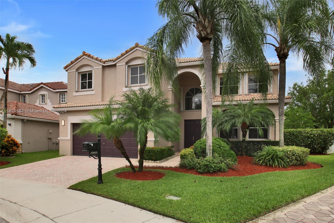
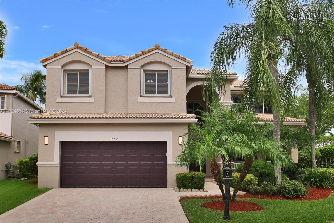
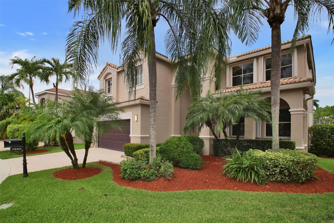
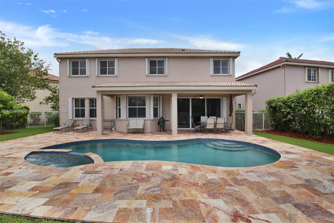
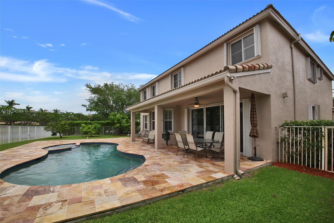
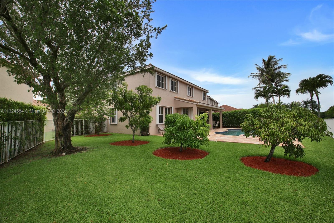
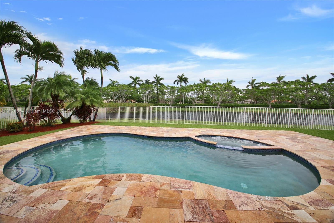
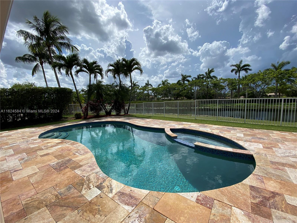
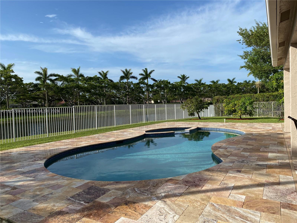
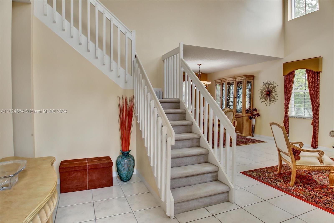
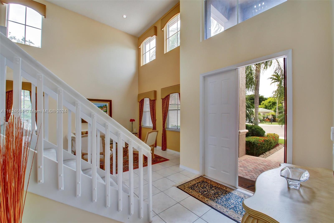
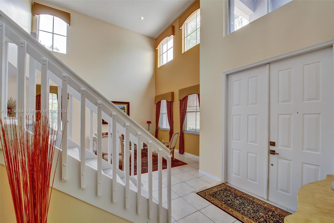
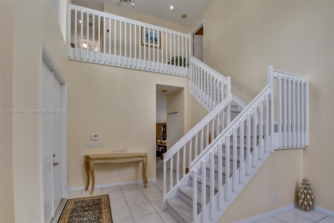
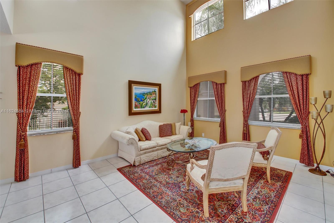
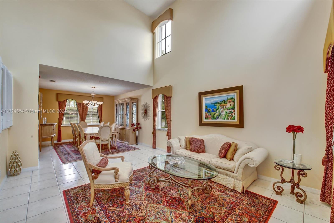
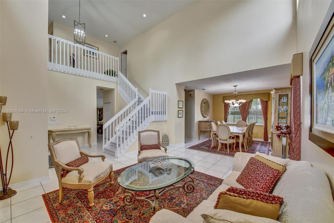
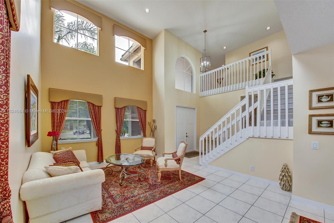
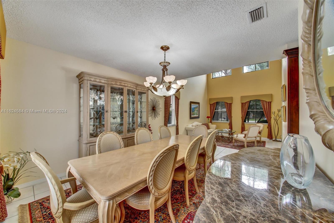
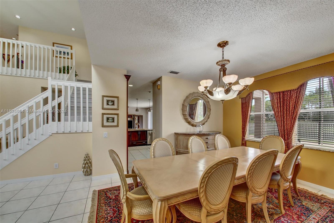
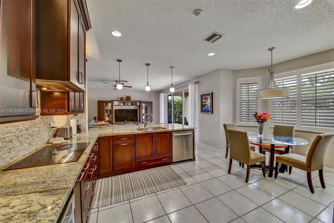
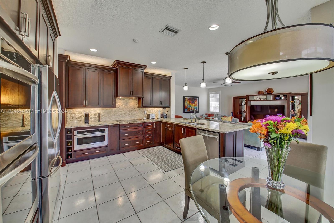
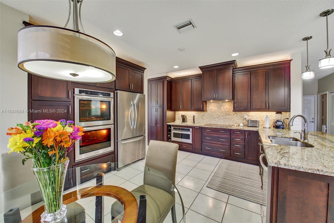
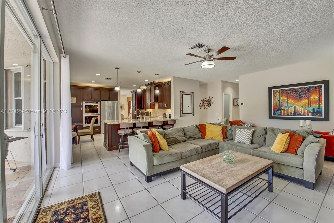

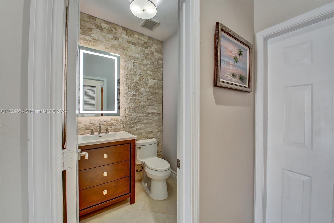
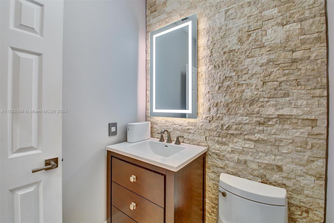
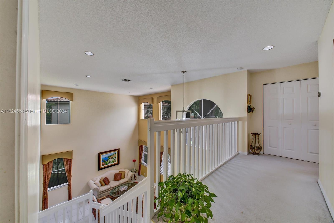
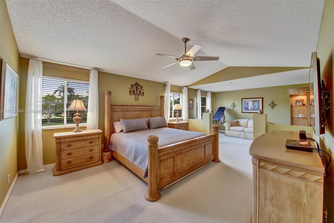
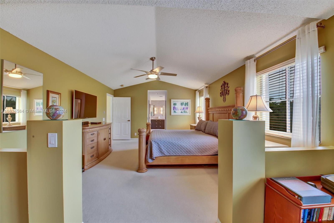

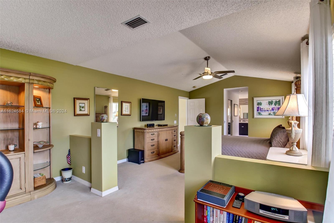
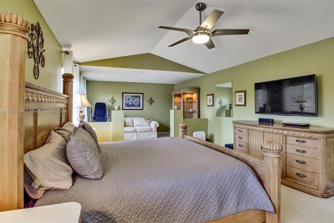
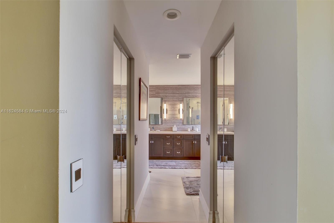
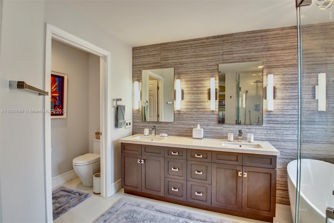
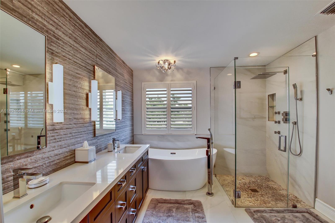
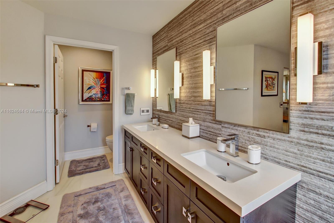
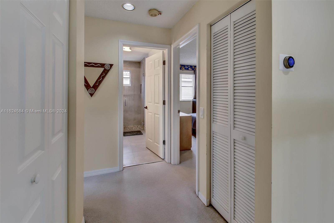
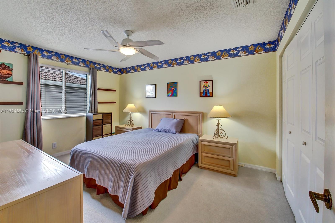
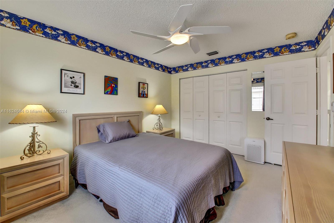
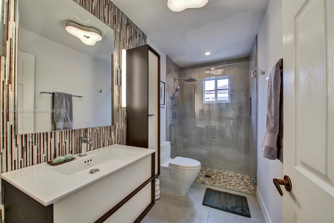
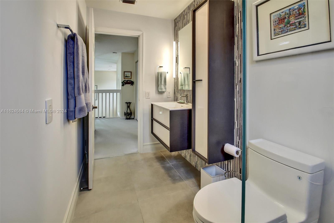

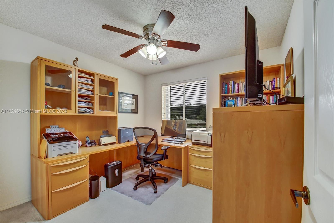
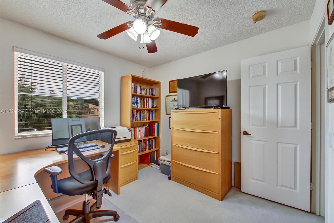
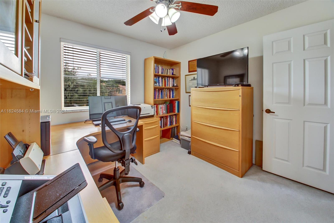
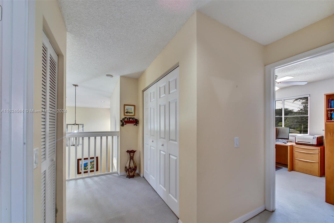
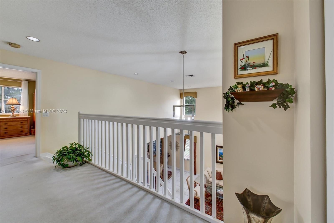
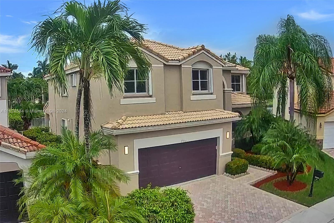
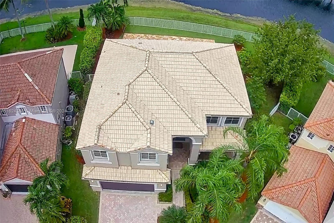
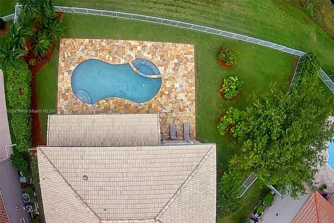
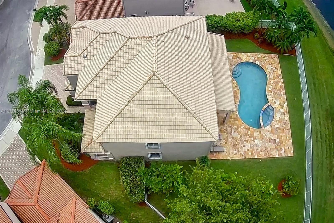
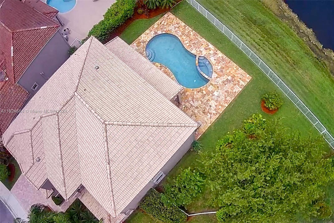
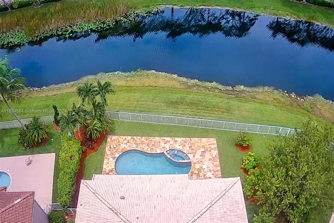
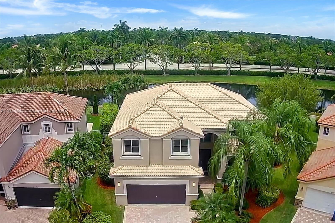
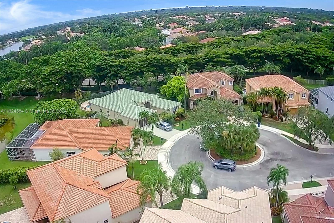
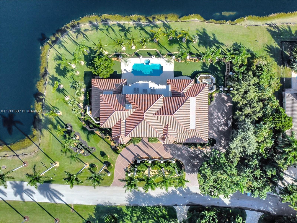
 Courtesy of Serhant
Courtesy of Serhant