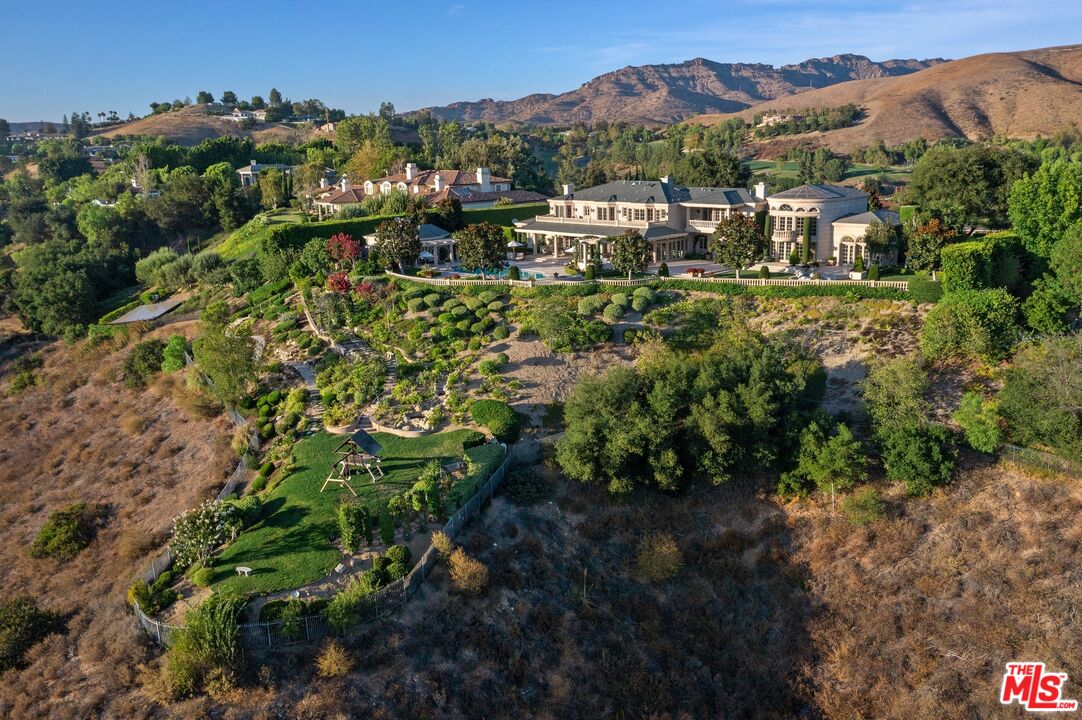Contact Us
Details
Gorgeous, light & bright entirely remodeled, 2 bedroom, 2 bath upper-level, corner condo in the conveniently located Village Green community in the heart of Westlake Village. The kitchen has been renovated with all new stainless steel appliances, quartz countertops, a breakfast bar, high-end custom cabinetry, a stacked washer & dryer that opens into the dining area & living room. The open-plan great room design is bathed in sunlight & offers seamless indoor-outdoor living with sliding glass doors leading to the spacious private patio. The pergola over the patio creates a feeling of an additional inviting living area, perfect for relaxing & entertaining. The generous primary bedroom offers a stylishly tiled ensuite bathroom. The comfortably sized 2nd bedroom features large floor-to-ceiling windows filling the room with natural light. Adjacent to the 2nd bedroom is the 2nd upscale bathroom. This warm and inviting property has all-new flooring throughout. There is a single-car garage, an assigned parking space, and there is plenty of guest parking. Village Green community amenities include 2 separate fenced pools and 2 oversize jacuzzis, clubhouse, full-size basketball court, bocce court, open green areas, and is pet friendly. The H.O.A . includes water, trash, and common area maintenance. The property is within distance of the best in Westlake Village shopping, with plenty of restaurants, cafes, juice bars, coffee shops, markets, retail & a terrific Sunday Farmers market. Minutes to Stone Haus Winery, serene Westlake Lake, with lakefront dining & boutiques, The Westlake Yacht Club & Westlake golf course. And let's not forget the beach is less than a 30-minute drive away. Westlake Village has it all!PROPERTY FEATURES
Room Type : Breakfast Area, Breakfast Bar, Dining Area, Great Room, Living Room, Master Bedroom
Appliances : Convection Oven, Electric, Free Standing Electric, Oven, Oven-Electric
Kitchen Features : Gourmet Kitchen, Quartz Counters, Remodeled, Open to Family Room
Bathroom Features : Low Flow Shower(s), Remodeled, Shower Stall, Tile
Pets Allowed : Yes
Water Source : District
Sewer : In Street
Sprinklers : Sprinkler System
Association Amenities : Basketball Court, Bocce Ball Court, Clubhouse, Pool
Security Features : Carbon Monoxide Detector(s), Smoke Detector, Window Bars
Lot Features : 5 + Lots, Corners Established, Fenced, Gutters, Street Asphalt, Utilities Underground
Has View
Patio And Porch Features : Patio Open, Other - See Remarks
Exterior Construction : Frame, Stucco
Building Type : Attached, Condominium, Single Family
Architectural Style : Mediterranean
Property Condition : Updated/Remodeled
Heating Type : Forced Air
Cooling Type : Air Conditioning, Central
Common Walls : Attached
Flooring : Vinyl Plank
Roof Type : Shake, Wood
Construction : Frame, Stucco
Furnished : Yes
Laundry Features : In Unit, In Kitchen
Eating Area : Breakfast Area, Breakfast Counter / Bar, Dining Area
MLSAreaMajor : Westlake Village
Other Structures : Pool House
Other Equipment: Dishwasher, Dryer, Freezer, Garbage Disposal, Hood Fan, Ice Maker, Range/Oven, Refrigerator, Vented Exhaust Fan, Washer
Zoning : None
PROPERTY DETAILS
Street Address: 2867 Instone Court
City: Westlake Village
State: California
Postal Code: 91361
County: Ventura
MLS Number: 23248285
Year Built: 1972
Courtesy of Coldwell Banker Realty
City: Westlake Village
State: California
Postal Code: 91361
County: Ventura
MLS Number: 23248285
Year Built: 1972
Courtesy of Coldwell Banker Realty
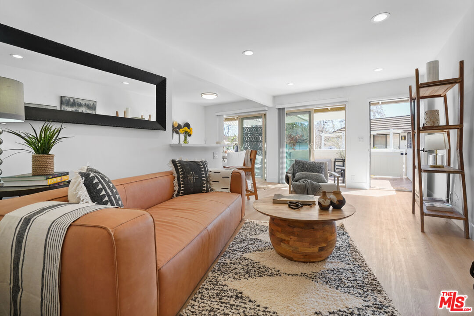
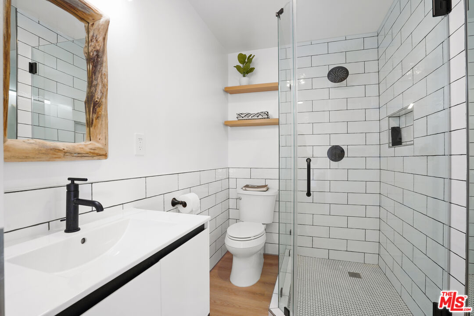
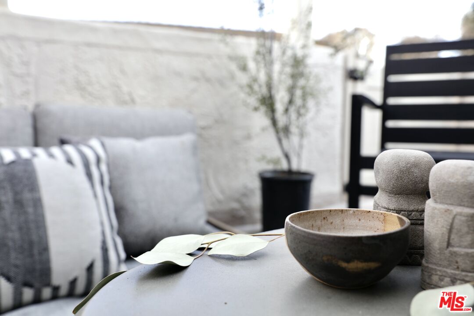
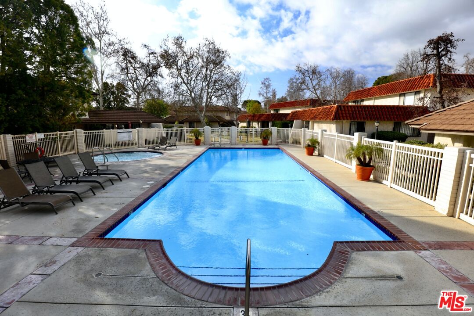
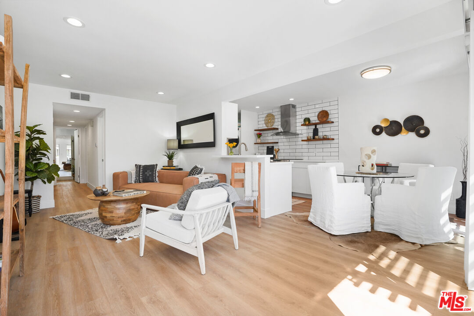
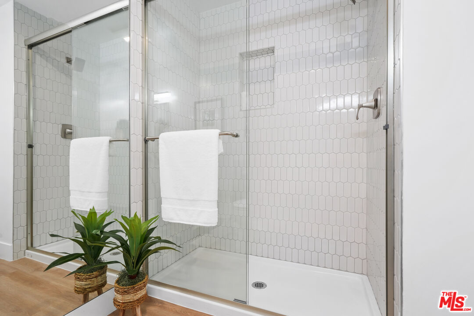
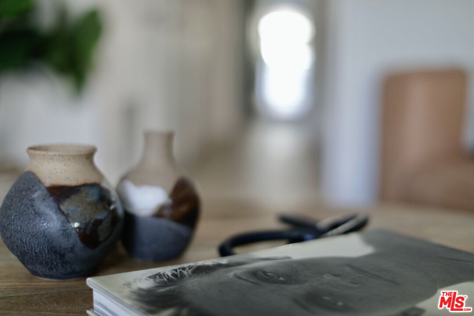
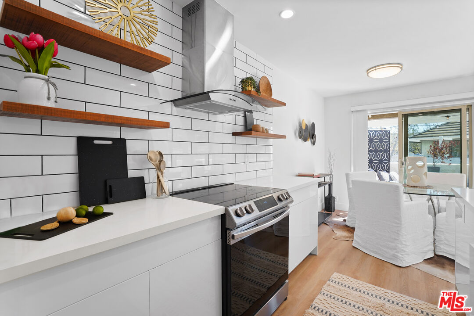


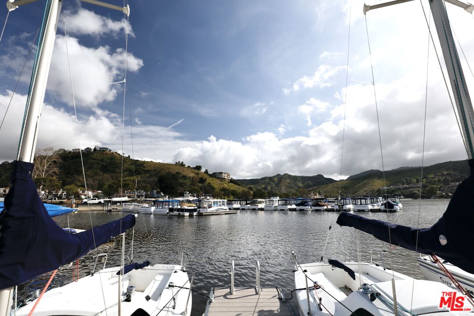
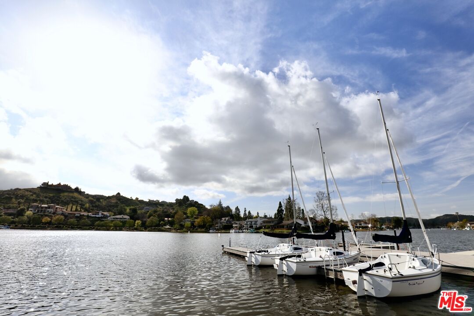
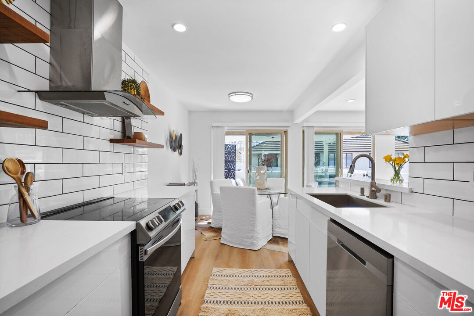

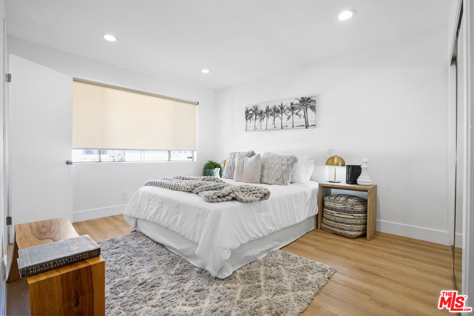
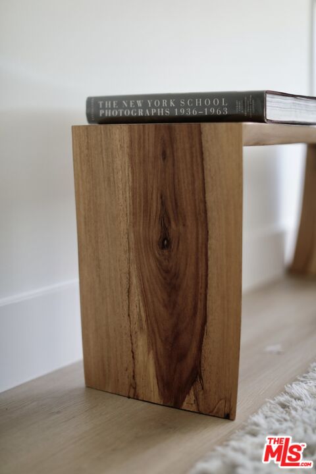
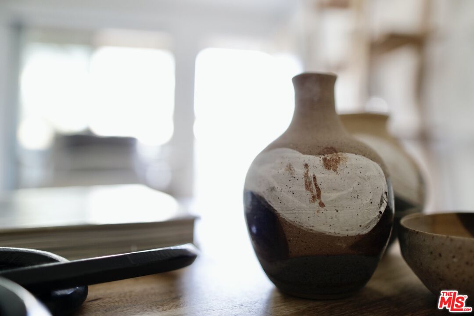
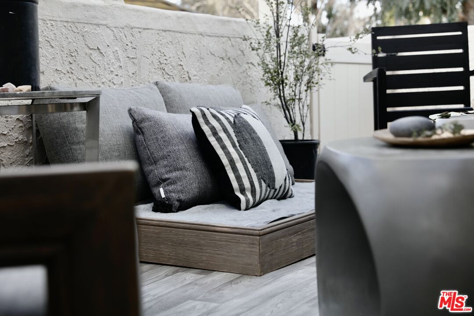

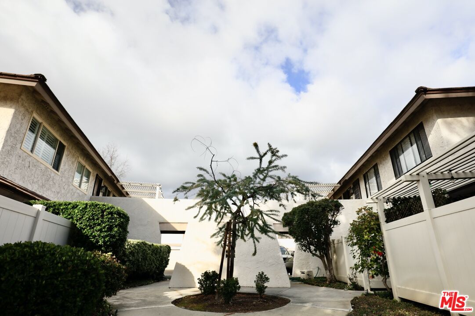
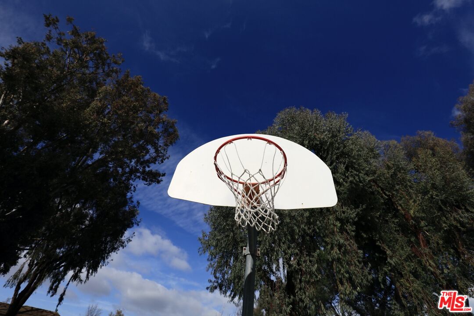
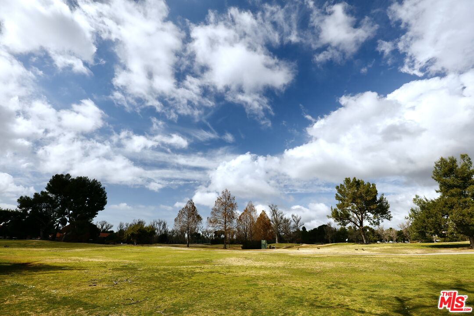


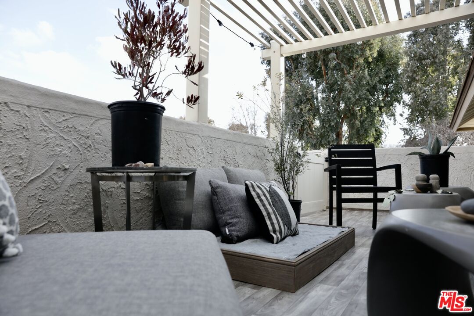
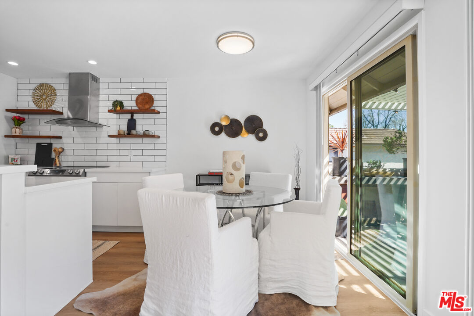


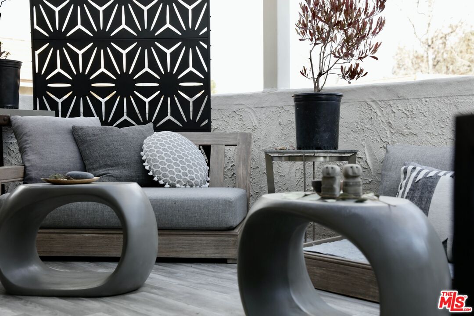
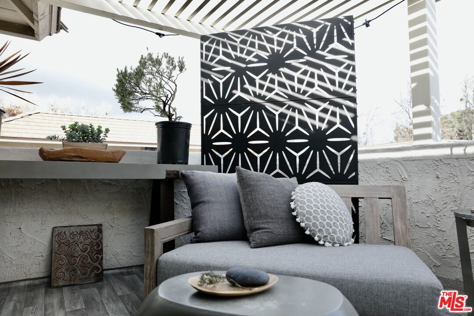


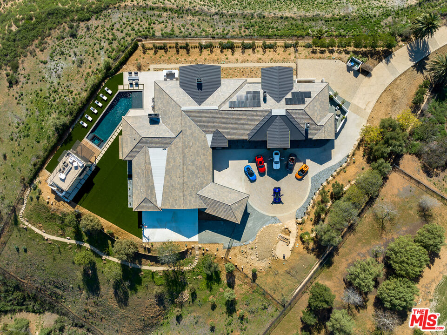
 Courtesy of The Beverly Hills Estates
Courtesy of The Beverly Hills Estates