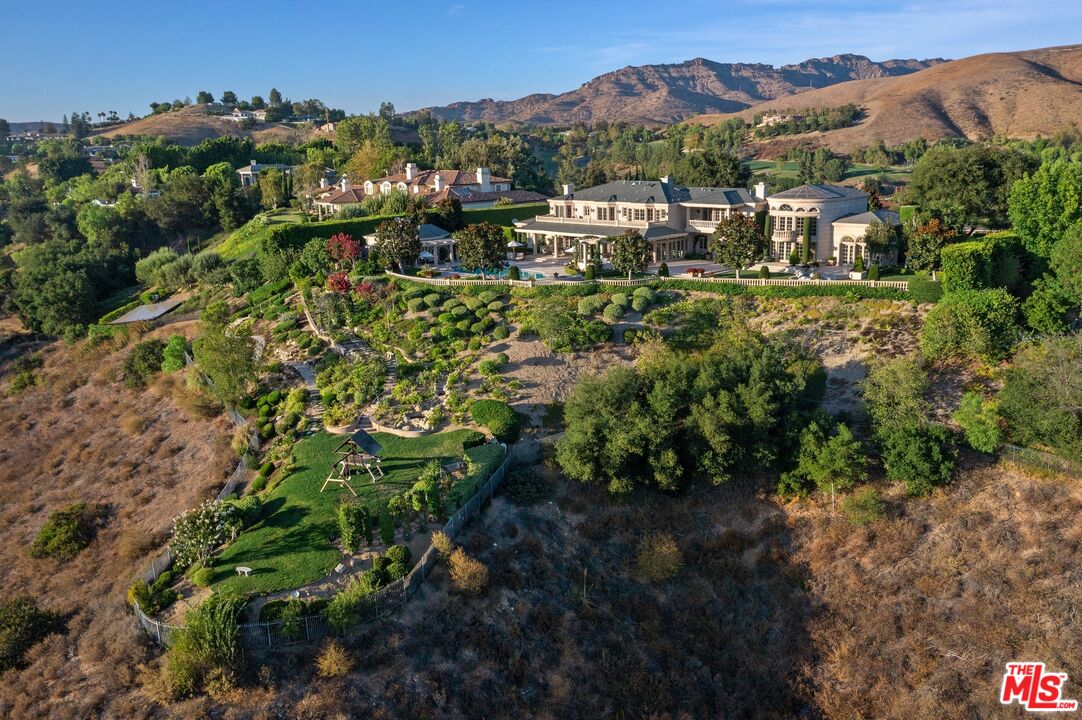Contact Us
Details
This sparkling lakefront residence was re-envisioned in 2017 for relaxation and brilliant entertaining, with its vacation-like setting and light-filled rooms. Located just one property off the main channel on guard-gated Westlake Island, the home's interior is warm, contemporary, open and inviting, with gallery walls and gorgeous wide plank French oak floors. The stunning living/dining/kitchen great room with dramatic high vaulted ceilings, lake views, and accordion doors open to a waterfront deck that overlooks the lawn and landscaped yard, herb garden and brick walkway leading to a 3-year new private dock. The custom kitchen has a large Caesarstone island with bar seating and built-in wine storage, top-grade appliances, and generous counter space. A rare and spacious guest suite on the ground floor could serve as a second master, with its roomy custom closet and enormous spa-style bath. There are two en-suite bedrooms on the upper floor, including the inspired owner's suite, water and mountain views, huge custom closet, and serene designer bath area. The home also has a gated entry courtyard, plus a two-car garage with built-in storage. A peaceful setting, beautiful amenities, and thoughtful updating make this the perfect lake home yet close to shopping, restaurants, schools, golf and all Westlake Village has to offer. BY APPT ONLY - Hurry!PROPERTY FEATURES
Room Type : Dining Area, Master Bedroom, Guest House, Great Room, Patio Open, Two Masters
Appliances : Built-In Gas, Built-Ins, Gas, Oven-Gas, Range Hood, Range, Oven
Kitchen Features : Open to Family Room, Stone Counters, Remodeled, Island, Counter Top, Gourmet Kitchen
Bathroom Features : Double Shower, Double Vanity(s), Powder Room, Remodeled, Shower and Tub
Water Source : Public
Sprinklers : Sprinkler System
Association Amenities : Gated Community Guard, Gated Community, Lake or Pond, Assoc Maintains Landscape, Controlled Access, Security, Extra Storage
Security Features : 24 Hour, Gated Community with Guard, Gated
Has View
Patio And Porch Features : Deck(s), Living Room Deck Attached, Patio Open
Lot Features : Gated Community, Gated with Guard, Back Yard, Curbs, Fenced, Fenced Yard, Lawn, Utilities Underground, Street Paved, Street Lighting, Street Asphalt, Front Yard, Yard, Single Lot
Exterior Construction : Detached/No Common Walls, Stucco
Building Type : Detached
Architectural Style : Modern
Property Condition : Updated/Remodeled
Heating Type : Forced Air, Central, Natural Gas
Cooling Type : Central, Gas, Air Conditioning, Multi/Zone
Common Walls : Detached/No Common Walls
Flooring : Tile, Hardwood, Carpet, Mixed
Construction : Detached/No Common Walls, Stucco
Number of Fireplaces : 1
Fireplace of Rooms : Great Room
Furnished : Yes
Laundry Features : Inside, Room
Eating Area : Dining Area
Other Structures : None
MLSAreaMajor : Westlake Village
Other Equipment: Built-Ins, Dishwasher, Dryer, Microwave, Refrigerator, Freezer, Gas Dryer Hookup
Zoning Description : RPD4.5
PROPERTY DETAILS
Street Address: 1306 Bluesail CIR
City: Westlake Village
State: California
Postal Code: 91361
County: Ventura
MLS Number: 21771888
Courtesy of Compass
City: Westlake Village
State: California
Postal Code: 91361
County: Ventura
MLS Number: 21771888
Courtesy of Compass
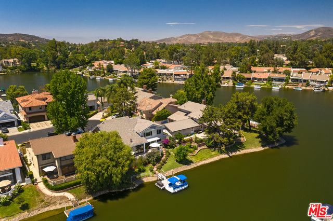
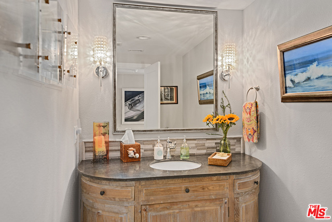
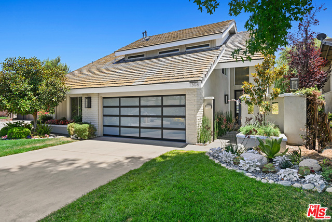
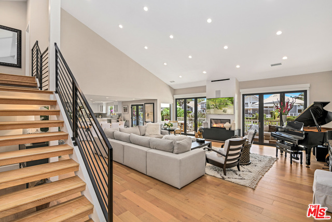
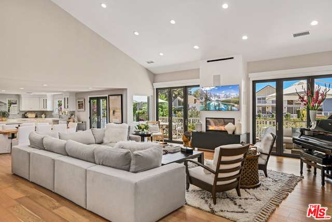
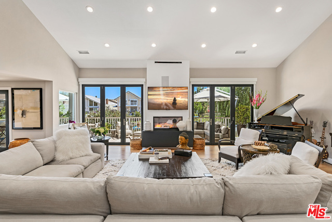
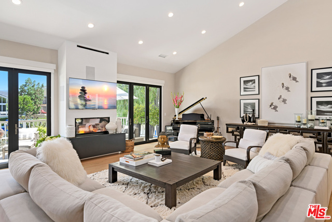
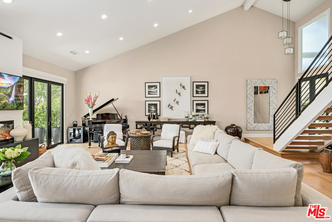
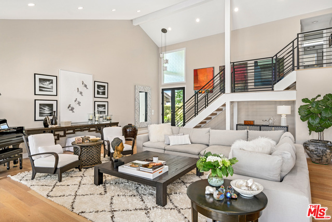
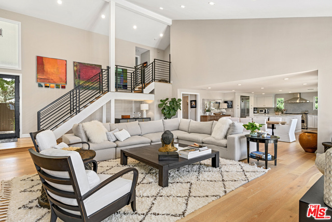
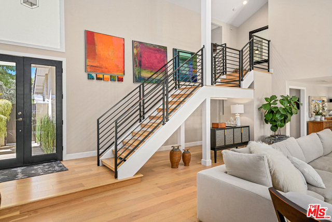
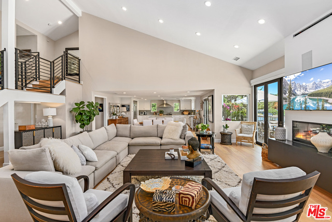
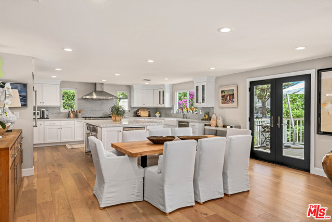
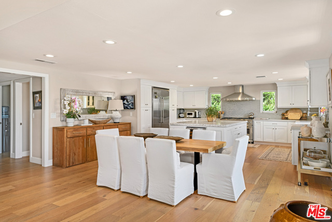
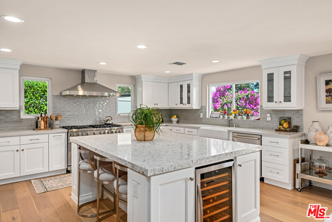
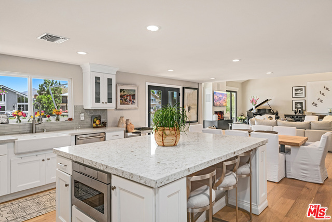
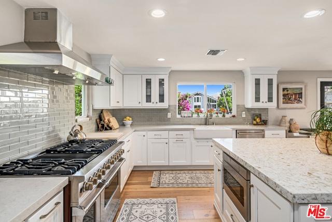

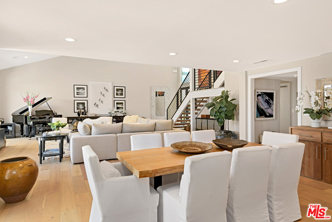
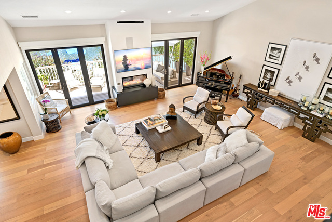
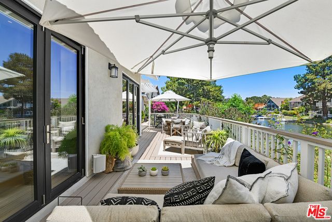


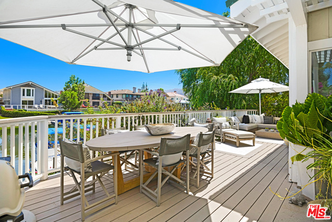
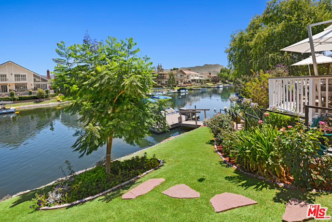

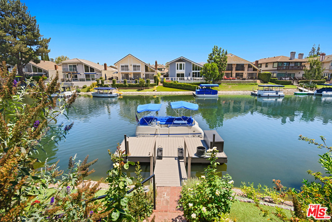
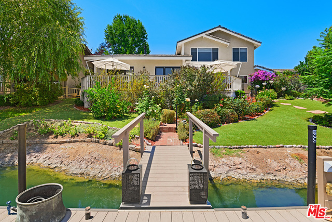
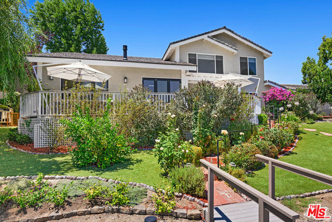
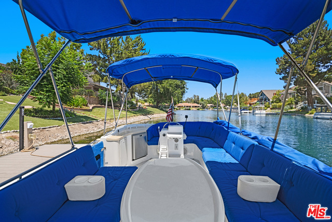
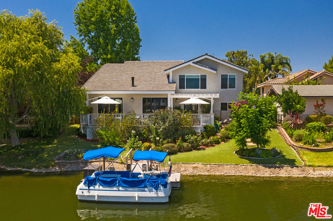
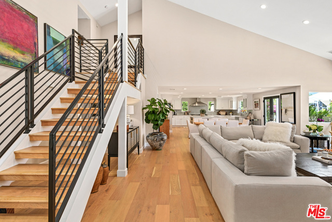
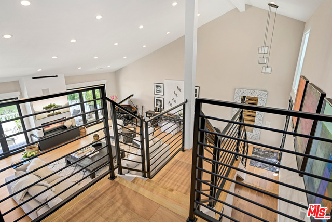
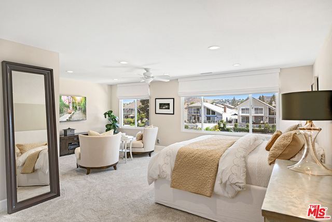
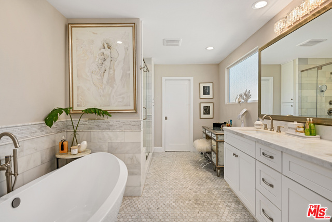
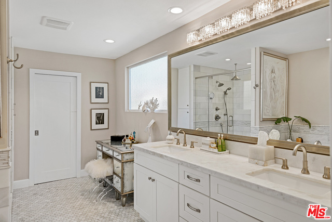
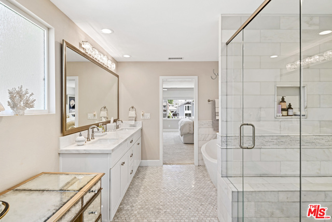
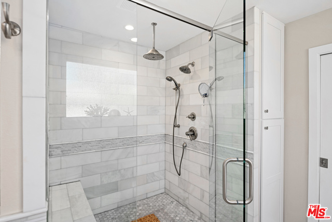
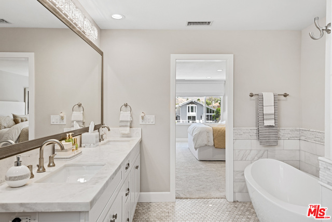


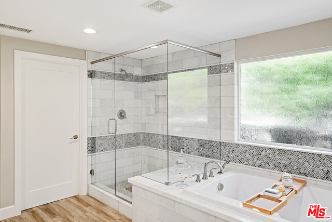
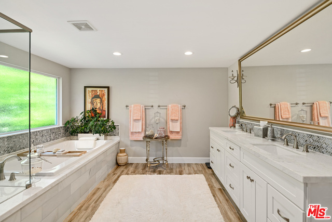
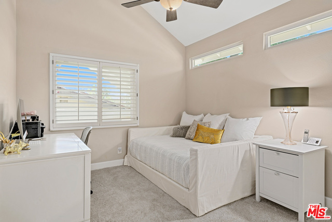
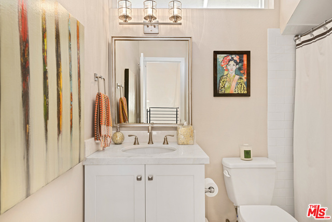
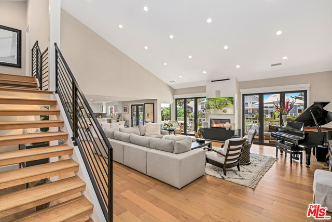
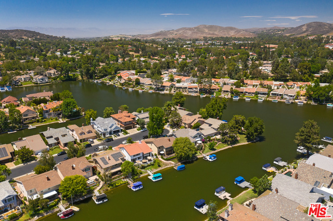
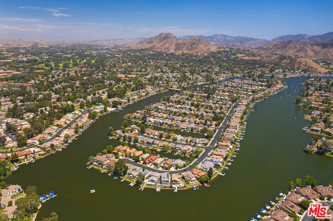
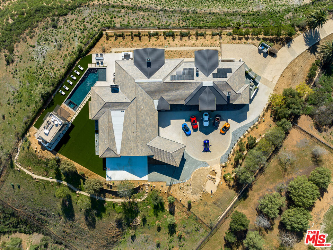
 Courtesy of The Beverly Hills Estates
Courtesy of The Beverly Hills Estates