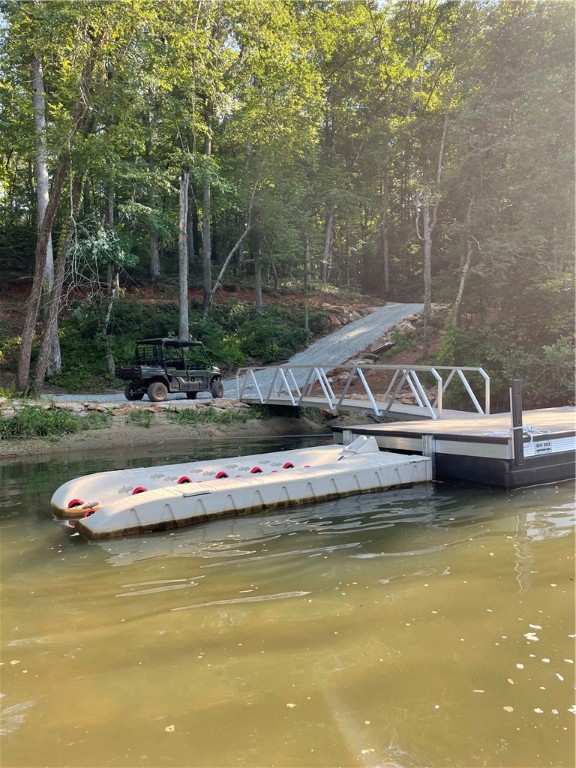Contact Us
Details
Brand new hardwood and stairs leading to loft just completed! (Updated photos coming soon) This direct waterfront, this Full-Time capacity lakefront cottage is move-in ready with new floors, lighting, stairs and fresh paint throughout. The neutral palette allows you to effortlessly customize luxury living on Lake Keowee. Enjoy breathtaking views and ample light in this 2-Bed, 2-Full bath open floor plan. There’s plenty of room for family and friends with new stairs to the additional sleeping/play loft area. Conveniently located just inside the gate and steps from parking and walking trail. This unique community offers easy, low-maintenance full or part-time retreat living with an impressive amenity suite featuring a beach, huge lakefront lodge and swimming pool, fitness center, marina, boat slip rentals and additional future docks. Enclosed lakefront kayak storage and on-site boat, trailer, and RV storage offered for a nominal fee. The regime fee includes lawn care, water, trash, gate upkeep and more. This is a gated community with no public access, and entry to view the cottage requires agent representation. Cottage 65 is direct waterfront with beautiful lake views. Backwater landing does not allow rentals for less than a 12-month term. This is a land lease that provides Lake Keowee living with exceptional affordability and amenities. Please ask for details. Taxes are extremely low, as no land is owned. There is no HOA., but there is a one-time 1.5% of sales price that all buyers pay at purchase. Call for showing instructions and details.PROPERTY FEATURES
Master Bedroom Features :
Walk-In Closet(s)
Master Bathroom Features :
Full Bath, Shower Only
Kitchen Area :
81
Sewer Source :
Septic Tank
Water Source :
Public
Security Features :
Smoke Detector(s)
Accessibility Features:
Attic Stairs Disappearing
Lot Features :
1/2 Acre or Less
Patio And Porch Features :
Screened
Roof :
Architectural
Architectural Style :
Bungalow
Cooling:
Central Air
Heating :
Electric
Construction Materials:
Hardboard Siding
Foundation Details:
Crawl Space
Interior Features:
Ceiling Smooth, Walk-In Closet(s), Countertops-Other
Appliances :
Dishwasher, Refrigerator, Washer, Electric Cooktop, Free-Standing Electric Range, Microwave, Electric Water Heater
Flooring :
Carpet
Levels :
One and One Half
LaundryFeatures :
1st Floor, Laundry Closet
Documents Available:
Restric.Cov/By-Laws, Seller Disclosure, Other/See Remarks
PROPERTY DETAILS
Street Address: 1230 Melton Road
City: West Union
State: South Carolina
Postal Code: 29696
County: Oconee
MLS Number: 1521910
Year Built: 2003
Courtesy of iSave Realty
City: West Union
State: South Carolina
Postal Code: 29696
County: Oconee
MLS Number: 1521910
Year Built: 2003
Courtesy of iSave Realty
 Courtesy of Looking Glass Realty Mountains & Lakes
Courtesy of Looking Glass Realty Mountains & Lakes