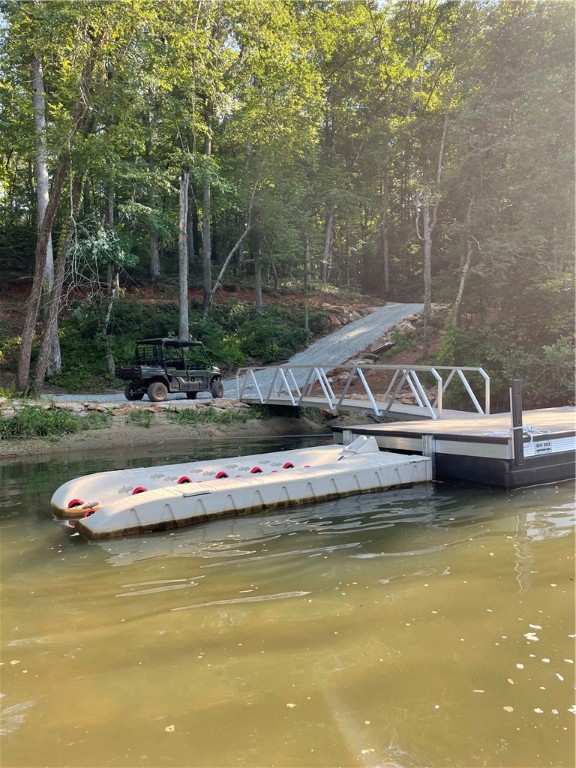Contact Us
Details
Welcome to your Lake Keowee cottage! Cottage number 99 is nestled in a perfect position for your relaxing afternoons and quiet lake nights. The parking space for the cottage is extremely close by and has a level path to your front door. Cottage 99 is an onsite build with cement board siding, and has its own septic tank. This allows it to be a full time living property. Updated with new roof, brand new Range, Microwave and Dishwasher. Enjoy the nice size screened porch that had beautiful views of the lake!. Also is a custom built library ladder for easy access to the spacious loft for additional storage or sleeping area. This lake view cottage features high vaulted ceilings with double transom dormer windows, open floor plan, move-in-ready and being sold fully furnished! So, get ready to enjoy the lake immediately. This home has been meticulously maintained. Just bring your lake wear and enjoy! Head to the close by clubhouse and play pool, relax in the library, workout in the gym or take a dip in the pool. But, don't forget the beach! It's fun to hang out there too! If you are looking for a low maintenance retreat and lake getaway, this is it! This established community offers many amenities mentioned above. They include a fabulous lakefront lodge and swimming pool, marina, beach, fitness room and walking trails. Regime includes landscaping maintenance, private gated community, water, sewer, trash service, pool, clubhouse, walking trails, fitness center, lighting and more. This is a private gated community. Gate is monitored with no public access. Entry requires agent representation. Cottage 99 has everything you need to make your lake dreams come true. No rentals are allowed with less than a 12 month term. A modified tax structure adds to the savings of this remarkable Lake Keowee cottage. Please ask about the land lease, boat slip rentals, and further details.PROPERTY FEATURES
Master Bedroom Features :
Walk-In Closet(s)
Master Bathroom Features :
Full Bath, Shower Only
Kitchen Area :
90
Pets Allowed :
Breed Restrictions
Utilities :
Underground Utilities, Cable Available
Water Source :
Public, Backwater Landing
Sewer Source :
Septic Tank
Electric :
Duke
Parking Features:
See Remarks, Paved, Asphalt, Assigned, R/V-Boat Parking
Security Features :
Smoke Detector(s)
Lot Features :
1/2 Acre or Less, Interior Lot
Patio And Porch Features :
Screened, Deck, Front Porch
Roof :
Architectural
Road Frontage Type :
Private Road
Architectural Style :
Bungalow
Cooling:
Central Air, Electric, Heat Pump
Heating :
Electric, Forced Air, Heat Pump
Construction Materials:
Concrete
Foundation Details:
Crawl Space
Topography:
Level
Interior Features:
High Ceilings, Ceiling Fan(s), Ceiling Cathedral/Vaulted, Ceiling Smooth, Open Floorplan, Walk-In Closet(s), Laminate Counters
Appliances :
Dishwasher, Dryer, Refrigerator, Washer, Free-Standing Electric Range, Microwave, Range Hood, Electric Water Heater
Windows Features:
Window Treatments, Vinyl/Aluminum Trim, Insulated Windows
Flooring :
Carpet, Vinyl, Luxury Vinyl Tile/Plank
Levels :
One and One Half
LaundryFeatures :
1st Floor, Laundry Closet, Electric Dryer Hookup, Stackable Accommodating
Documents Available:
Lease(s), Restric.Cov/By-Laws, Seller Disclosure, 3rd Party Documents
PROPERTY DETAILS
Street Address: 1230 Melton Road
Unit# #99
City: West Union
State: South Carolina
Postal Code: 29696
County: Oconee
MLS Number: 1529460
Courtesy of My Upstate Home LLC
City: West Union
State: South Carolina
Postal Code: 29696
County: Oconee
MLS Number: 1529460
Courtesy of My Upstate Home LLC
 Courtesy of Looking Glass Realty Mountains & Lakes
Courtesy of Looking Glass Realty Mountains & Lakes