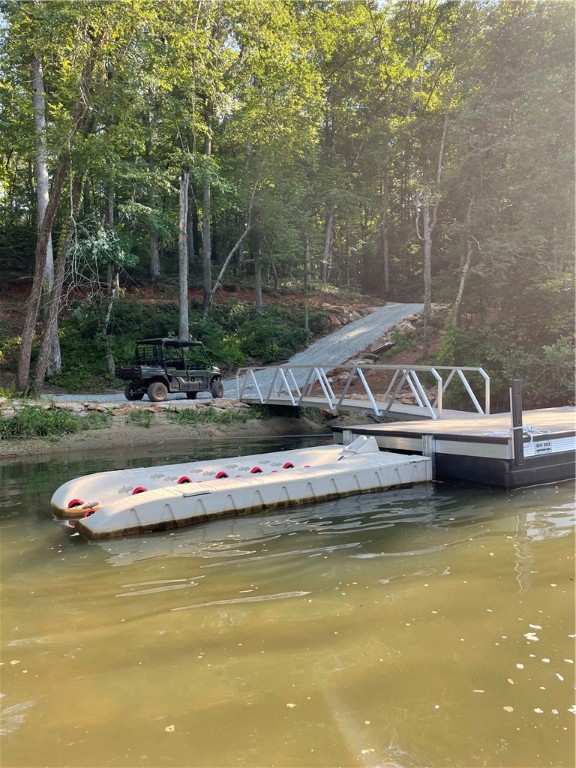Contact Us
Details
This stunning, custom built, luxury, Lake Keowee home is the perfect getaway that you have been searching for. Whether FULL-TIME living or as a second home, your Lake Keowee home search ends here. At the southern tip of the lake, owners get to live only minutes from shopping, grocery stores and hospitals while still being in an exclusive, gated community that is tucked away for owner privacy. Sitting on the top of The Ridge at Lake Keowee, nestled within the gates of the treasured Backwater Landing, owners get to enjoy the amenities of an established community with the benefits of low maintenance living and luxury, custom new construction. This home has every feature you can imagine as well as the best waterfront views in the community. The vaulted ceiling and open floor plan are welcoming for your guests and perfect for entertaining. Enjoy the expansive kitchen island, the dining area and covered porch while overlooking the gorgeous, emerald waters of Lake Keowee. The home is now complete and move in ready! This home has approximately 2,750 heated square feet, boasts a fabulous and well functioning floorplan and stunning lake views. The large master bedroom has a dressing room, spacious walk-in closet, luxurious shower and dual sinks. The study on the main level can also be used as a second bedroom for your guests. The large bonus room could be quite the space for movie nights and could qualify as a third bedroom or second master. There is ample storage space and a two car attached garage. The home is move in ready! This home has a fabulous and well functioning floorplan and stunning lake views. The large master bedroom has a dressing room, spacious walk-in closet, luxurious shower and dual sinks. The study on the main level can also be used as a second bedroom for your guests. The large bonus room could be quite the space for movie nights and could qualify as a third bedroom or second master. There is ample storage space and a two car, attached garage. The regime fee includes water, sewer, trash, landscaping and much more. PLEASE READ the associated documents available to all agents to properly understand the rules and regulations. Anyone looking for a lake getaway or to downsize without losing the lake lifestyle you may be accustomed to would be ideal owners. There are walking trails, boardwalks, a waterfront lodge, waterfront pool, beach area, fitness center, library, a billiards room and a marina. This home will have an available boat slip to lease on a new community dock that is to be built. The developer anticipates permitting very soon. No rentals allowed less than a 12 month term. A modified tax structure adds to the savings of this remarkable Lake Keowee property. If you are looking to live a relaxing lake life with every creature comfort, look no further. Your new lakefront home is finally here.PROPERTY FEATURES
Rooms Total : 5
Utilities : ElectricityAvailable,Propane,SepticAvailable,UndergroundUtilities
Water Source : Public
Sewer System : SepticTank
Community Features : BoatFacilities,CommonGroundsArea,Clubhouse,FitnessCenter,Gated,Pool,StorageFacilities,TrailsPaths,WaterAccess,Dock
Parking Features : SprinklerIrrigation,Porch,StormWindowsDoors
Garage : Yes.
Attached Garage : Yes.
Garage Spaces: 2
Security Features : GatedCommunity,SmokeDetectors
Accessibility Features : LowThresholdShower
Exterior Features : SprinklerIrrigation,Porch,StormWindowsDoors
Lot Features : OutsideCityLimits,Subdivision,Views,Waterfront
Roof : Architectural,Shingle
Waterfront : Yes.
Waterfront Features : BoatDockSlip,BoatRampLiftAccess,DockAccess,Other,SeeRemarks,Waterfront
Architectural Style : Craftsman
Property Sub-Type Additional : SingleFamilyResidence
Property Condition : NewConstruction,NeverOccupied
Pool Features : Community
Heating : Yes.
Heating : Central,Electric,ForcedAir
Cooling : Yes.
Cooling : CentralAir,Electric,ForcedAir
Construction Materials : CementSiding
Foundation Details: Crawlspace
Interior Features : CeilingFans,CathedralCeilings,DressingArea,DualSinks,GraniteCounters,HighCeilings,BathInPrimaryBedroom,MainLevelPrimary,SmoothCeilings,ShowerOnly,Shutters,SeparateShower,WalkInClosets,WalkInShower,BreakfastArea
Laundry Features : ElectricDryerHookup,Sink
Appliances : BuiltInOven,Dishwasher,ElectricOven,ElectricRange,ElectricWaterHeater,Microwave
Basement Description : None,CrawlSpace
Window Features : InsulatedWindows,PlantationShutters,StormWindows,TiltInWindows
Flooring : Carpet,CeramicTile,Hardwood
PROPERTY DETAILS
Street Address: 1230 Melton Road Unit# 211
City: West Union
State: South Carolina
Postal Code: 29696
County: Oconee
MLS Number: 20273547
Year Built: 2024
Courtesy of My Upstate Home LLC
City: West Union
State: South Carolina
Postal Code: 29696
County: Oconee
MLS Number: 20273547
Year Built: 2024
Courtesy of My Upstate Home LLC
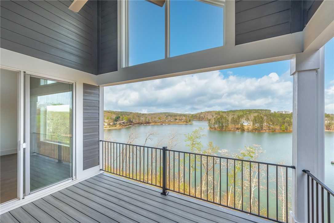
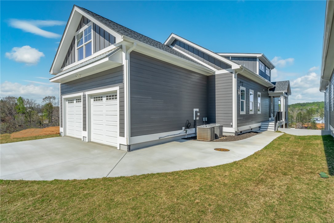
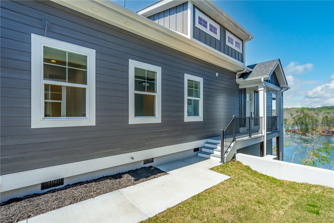
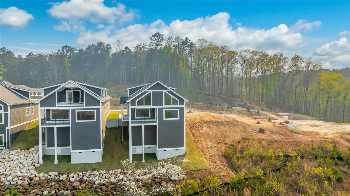
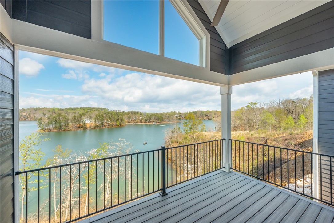
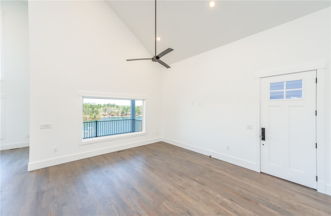
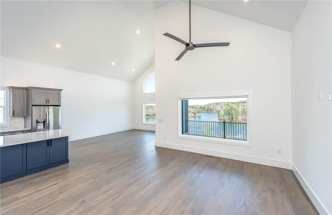
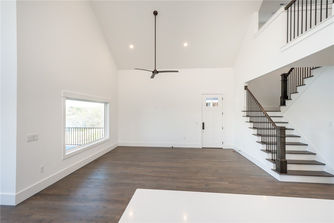
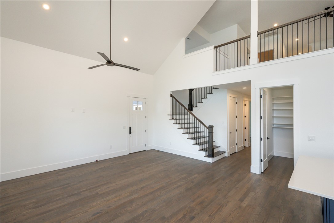
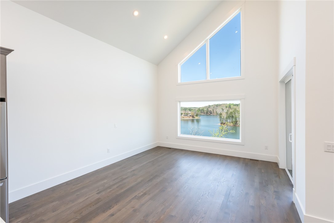
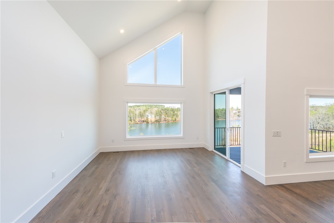
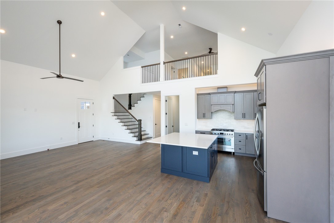
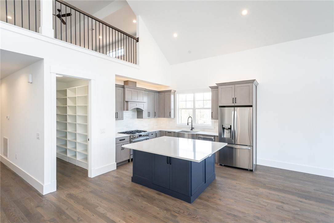
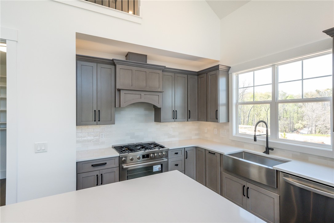
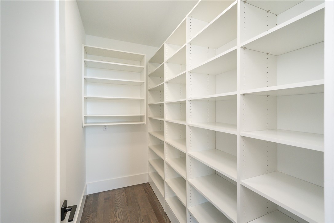
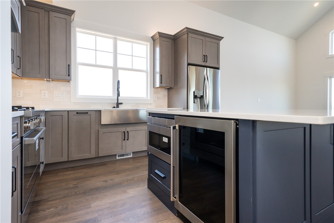
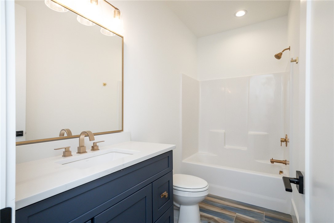
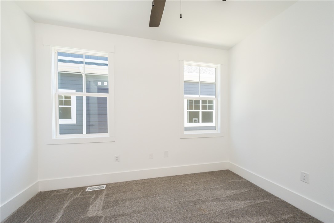
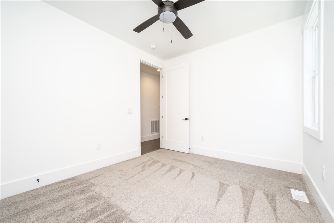
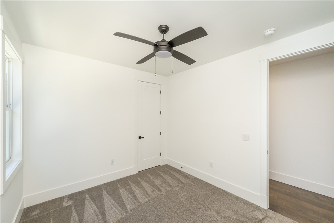
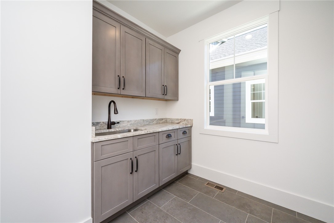
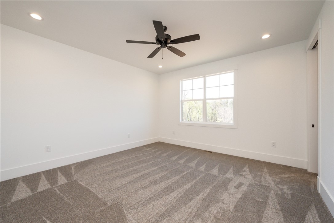
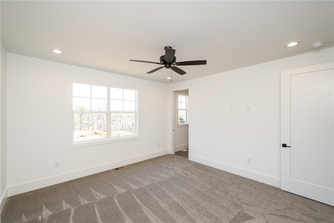
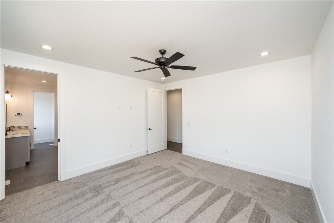
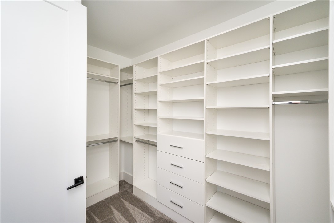
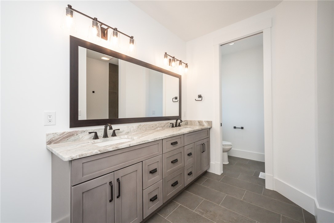
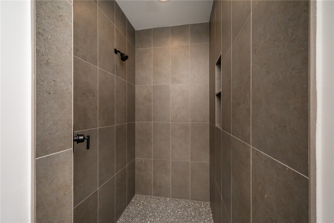
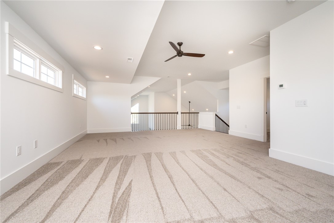
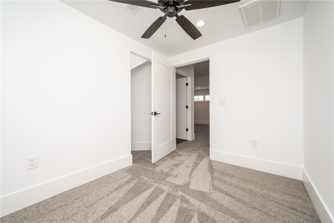
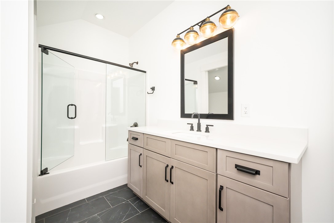
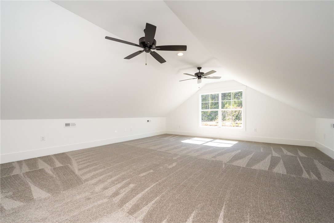
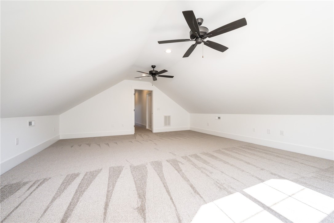
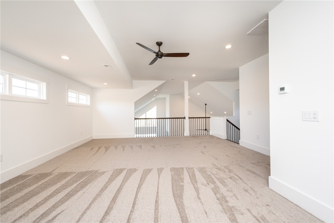
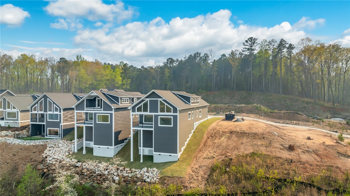
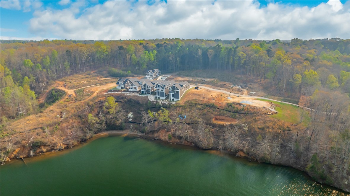
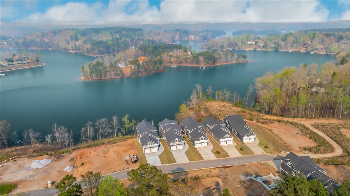
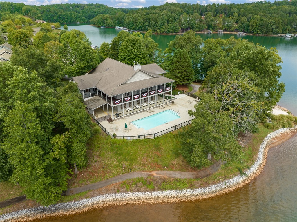
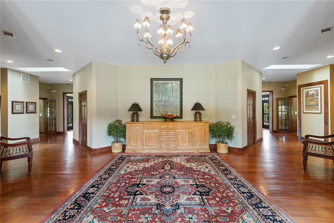
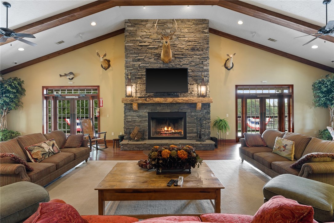
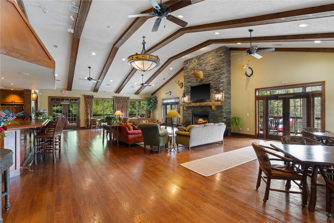
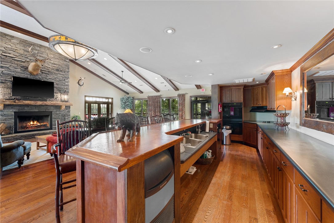
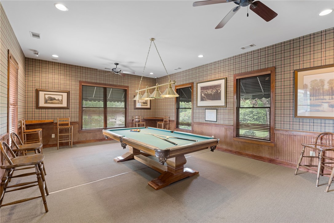
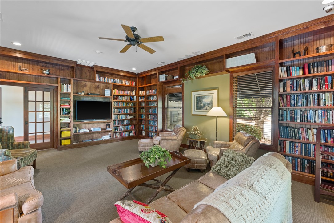
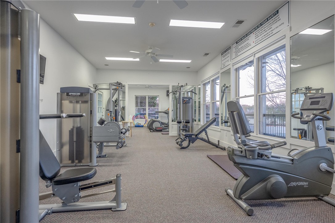
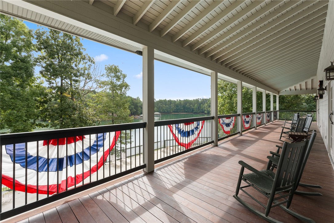
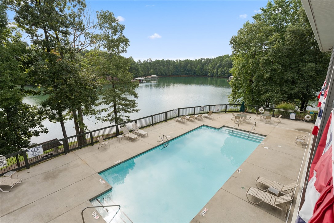
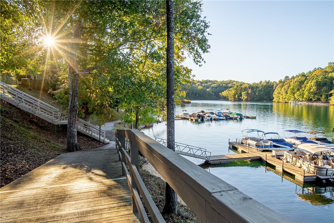
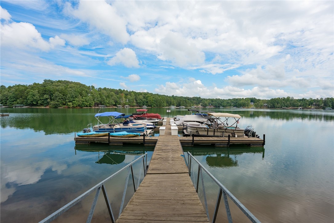
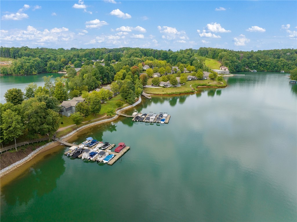
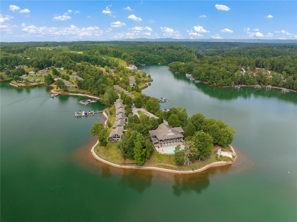
 Courtesy of Looking Glass Realty Mountains & Lakes
Courtesy of Looking Glass Realty Mountains & Lakes